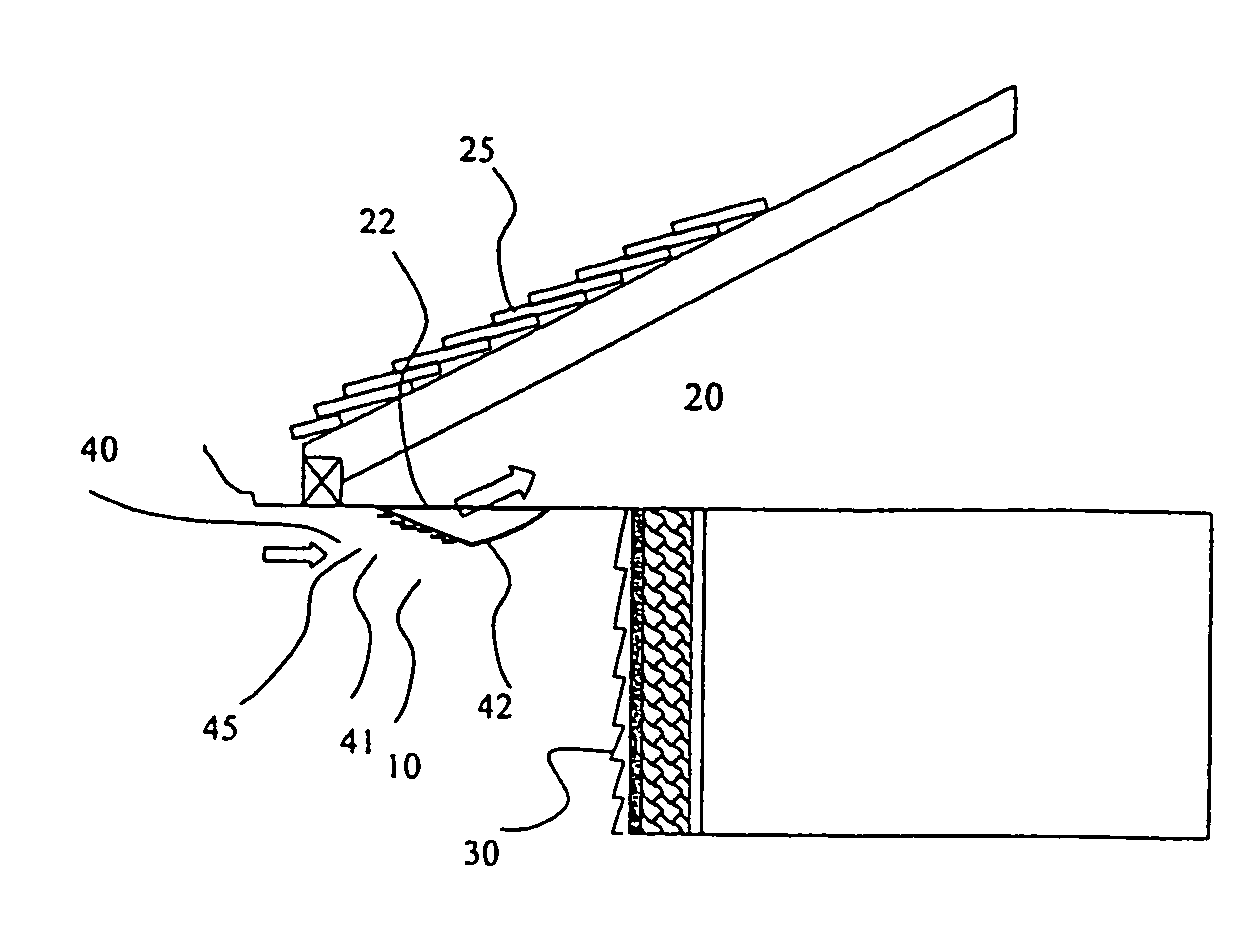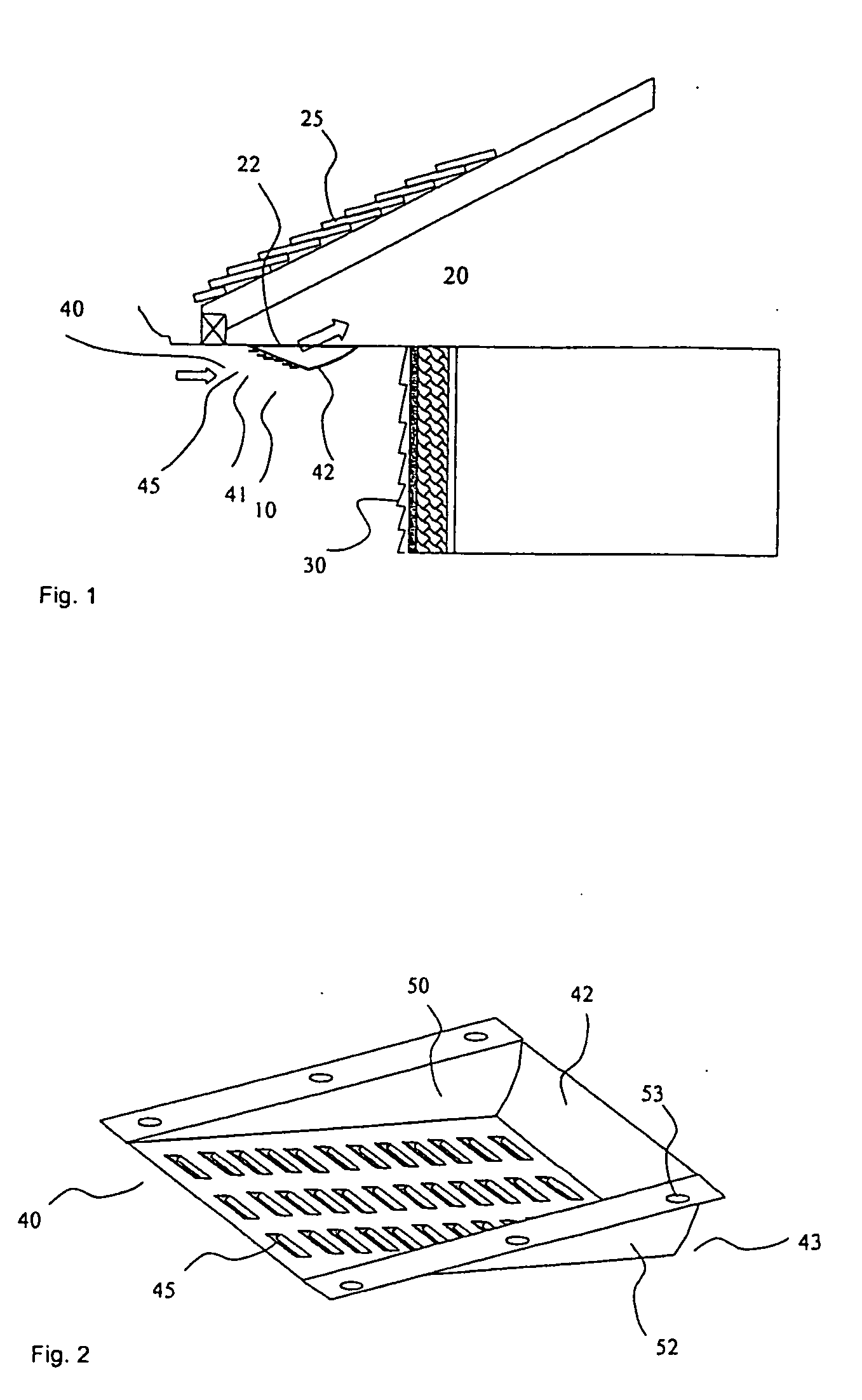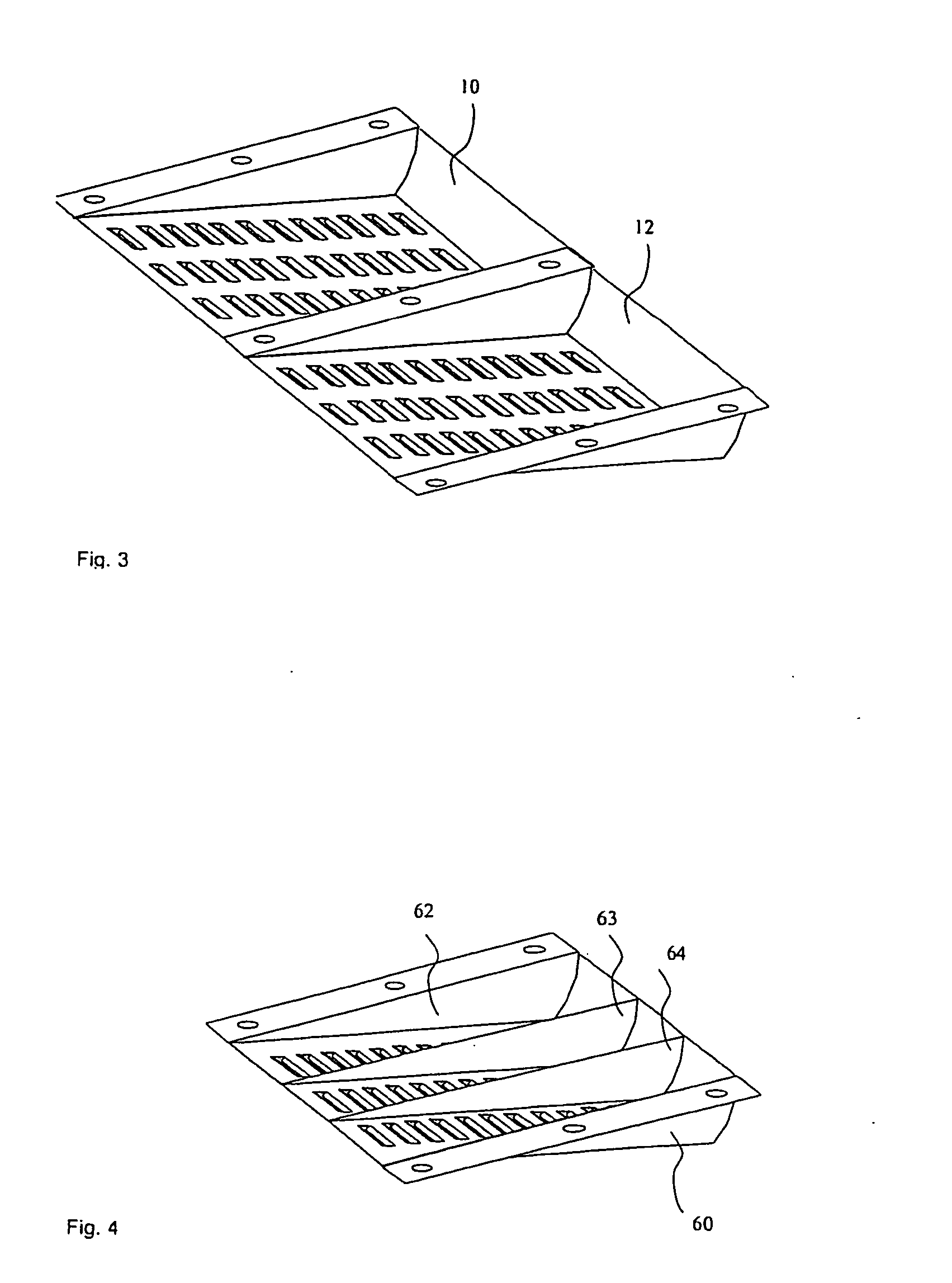Soffit vent
a vent system and soffit technology, applied in ventilation systems, lighting and heating apparatus, heating types, etc., can solve the problems of not providing for the passage of insects or other elements into the building structure, and achieve the effect of maximizing the efficiency of a ventilation system or natural ventilation, and increasing airflow into the building structur
- Summary
- Abstract
- Description
- Claims
- Application Information
AI Technical Summary
Benefits of technology
Problems solved by technology
Method used
Image
Examples
Embodiment Construction
[0023] The present invention provides an improved soffit vent that maximizes the flow of air into a building structure through a vent in the structures soffit. In FIG. 1 the schematic shows a side view of vent 10 as installed on a building structure. The vent has front openings at its distal end 40 to allow for the passage of air from the surrounding environment. The air flows into the openings 41 in a curved bottom 42 and is directed up into the structure space 20 above the eave soffit opening or soffit area 22 by the curved bottom 42. It is preferred that the curved bottom 42 is louvered with slats 45 at the openings 41 however other designs include, but are not limited to, perforated screens, expanded metal, and slotted plates. The curve of the bottom 42 is of a given radius to aerodynamically convey intake air into the soffit area opening. The bottom 42 may or may not be inclined.
[0024] The slats can be fixed or movable, horizontal, vertical, or inclined and admit air while hel...
PUM
 Login to View More
Login to View More Abstract
Description
Claims
Application Information
 Login to View More
Login to View More - R&D
- Intellectual Property
- Life Sciences
- Materials
- Tech Scout
- Unparalleled Data Quality
- Higher Quality Content
- 60% Fewer Hallucinations
Browse by: Latest US Patents, China's latest patents, Technical Efficacy Thesaurus, Application Domain, Technology Topic, Popular Technical Reports.
© 2025 PatSnap. All rights reserved.Legal|Privacy policy|Modern Slavery Act Transparency Statement|Sitemap|About US| Contact US: help@patsnap.com



