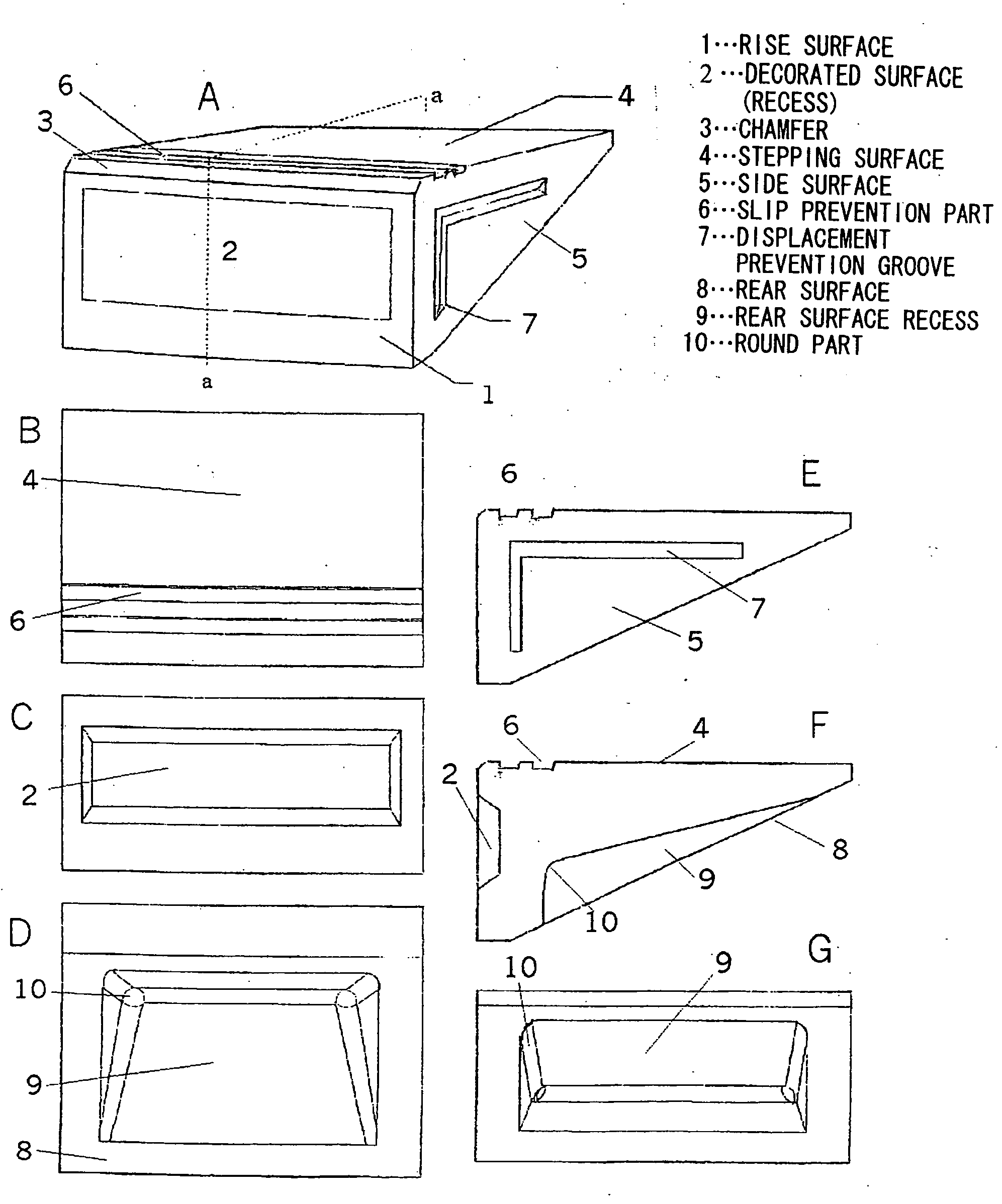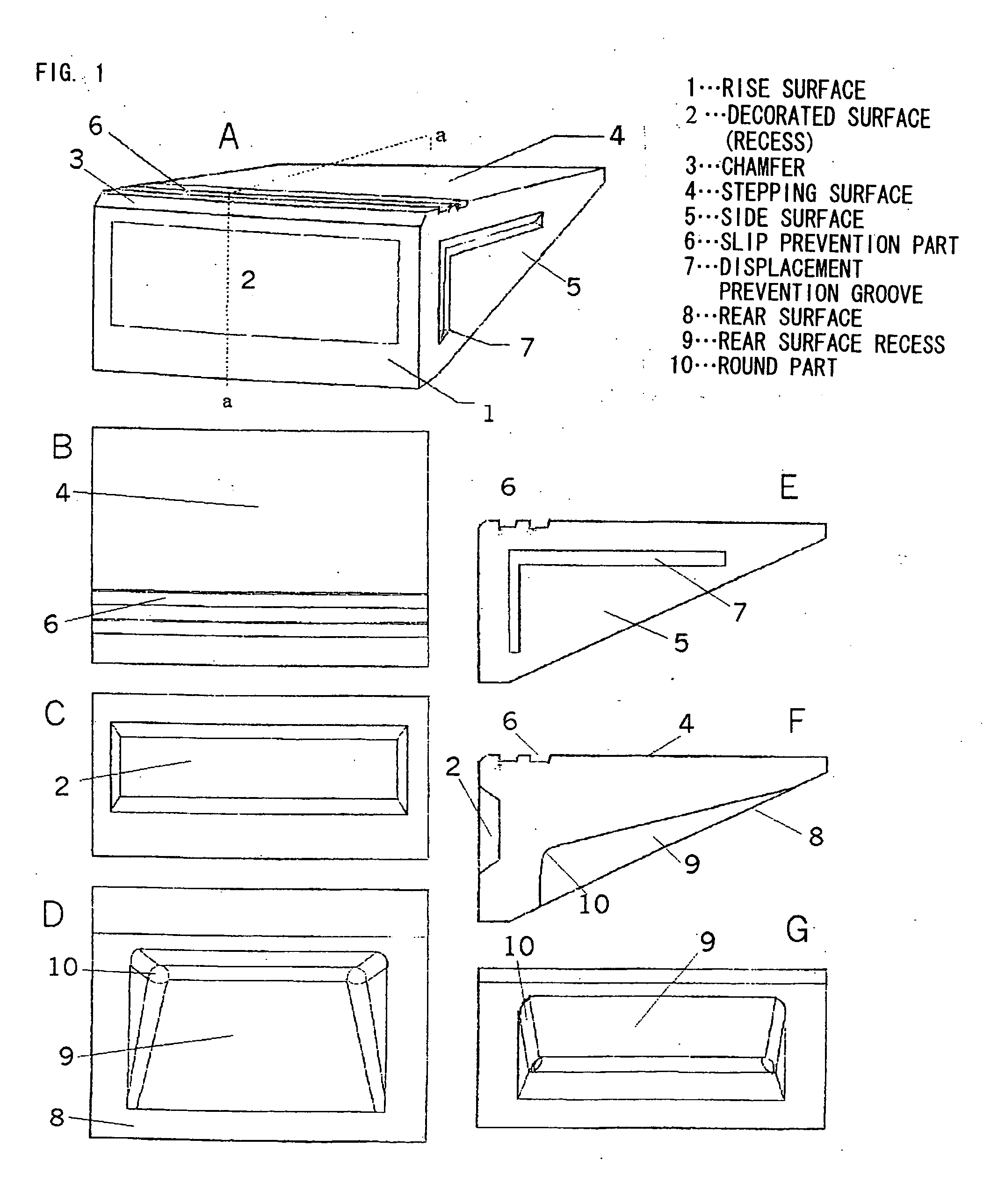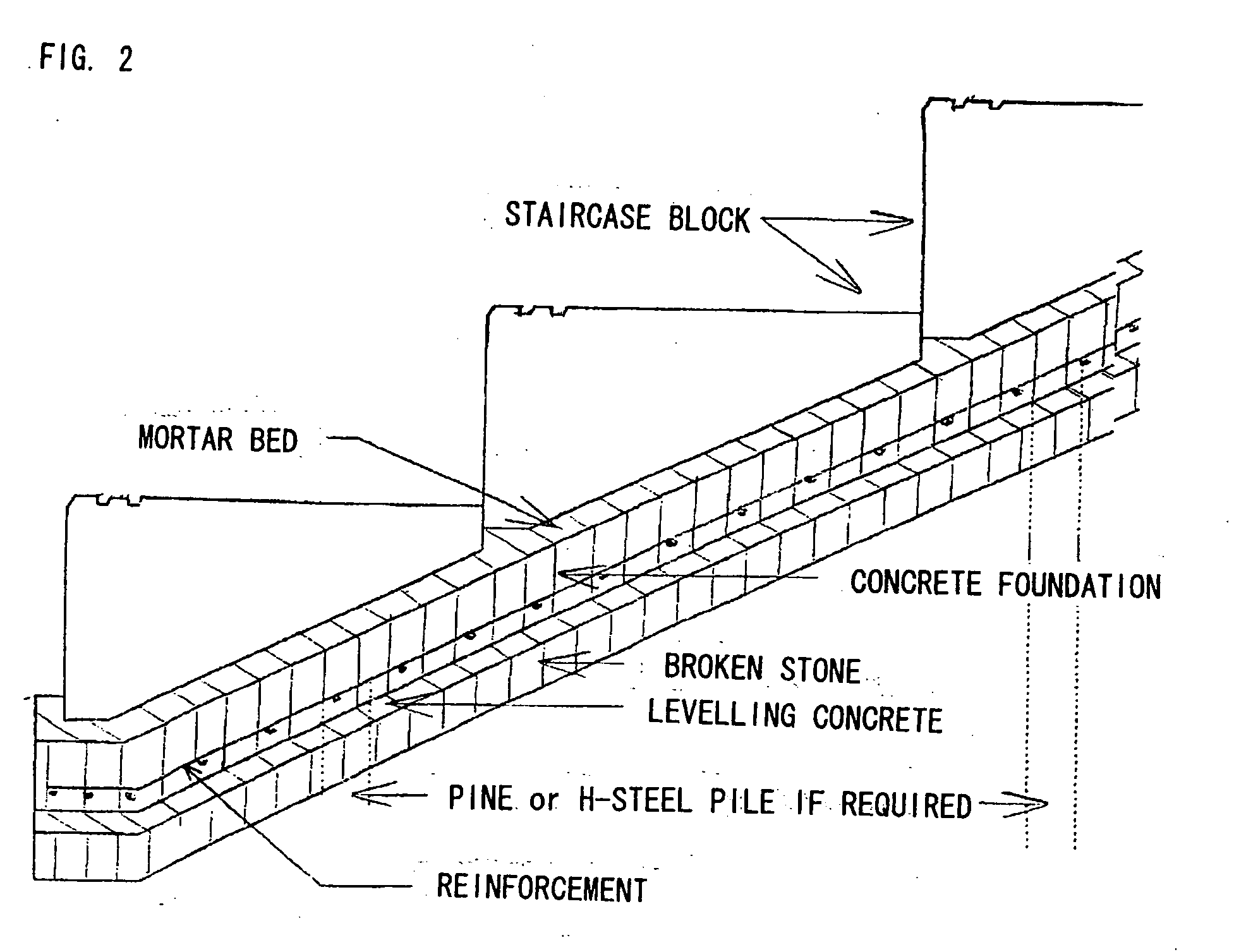Staircase block and staircase construction method using the staircase block
- Summary
- Abstract
- Description
- Claims
- Application Information
AI Technical Summary
Benefits of technology
Problems solved by technology
Method used
Image
Examples
examples
[0025]FIG. 1 shows a perspective view, a plan, a front view, a rear view, a side view, a sectional view, and a back-side view of the staircase block as an example of the present invention. In FIG. 1, FIG. 1A is the perspective view, B is the plan, C is the front view, D is the rear view, E is the side view, F is the sectional view, and G is the back-side view of the staircase block.
[0026] A reference sign 1 shown in FIG. 1 represents a rise surface, 2 a recess in the middle of the rise surface, 3 a chamfer between a stepping surface and the rise surface, 4 the stepping surface, 5 a side surface, 6 slip prevention grooves, 7 displacement prevention grooves, 8 a back-side surface, 9 a recess in the back-side surface, and 10 round parts in the back-side recess.
[0027]FIG. 2 is a sectional view showing a total structure of a staircase constructed using the staircase block shown in FIG. 1. Mortar is laid on a foundation of concrete with reinforcement, and the staircase blocks are arrang...
PUM
 Login to View More
Login to View More Abstract
Description
Claims
Application Information
 Login to View More
Login to View More - R&D
- Intellectual Property
- Life Sciences
- Materials
- Tech Scout
- Unparalleled Data Quality
- Higher Quality Content
- 60% Fewer Hallucinations
Browse by: Latest US Patents, China's latest patents, Technical Efficacy Thesaurus, Application Domain, Technology Topic, Popular Technical Reports.
© 2025 PatSnap. All rights reserved.Legal|Privacy policy|Modern Slavery Act Transparency Statement|Sitemap|About US| Contact US: help@patsnap.com



