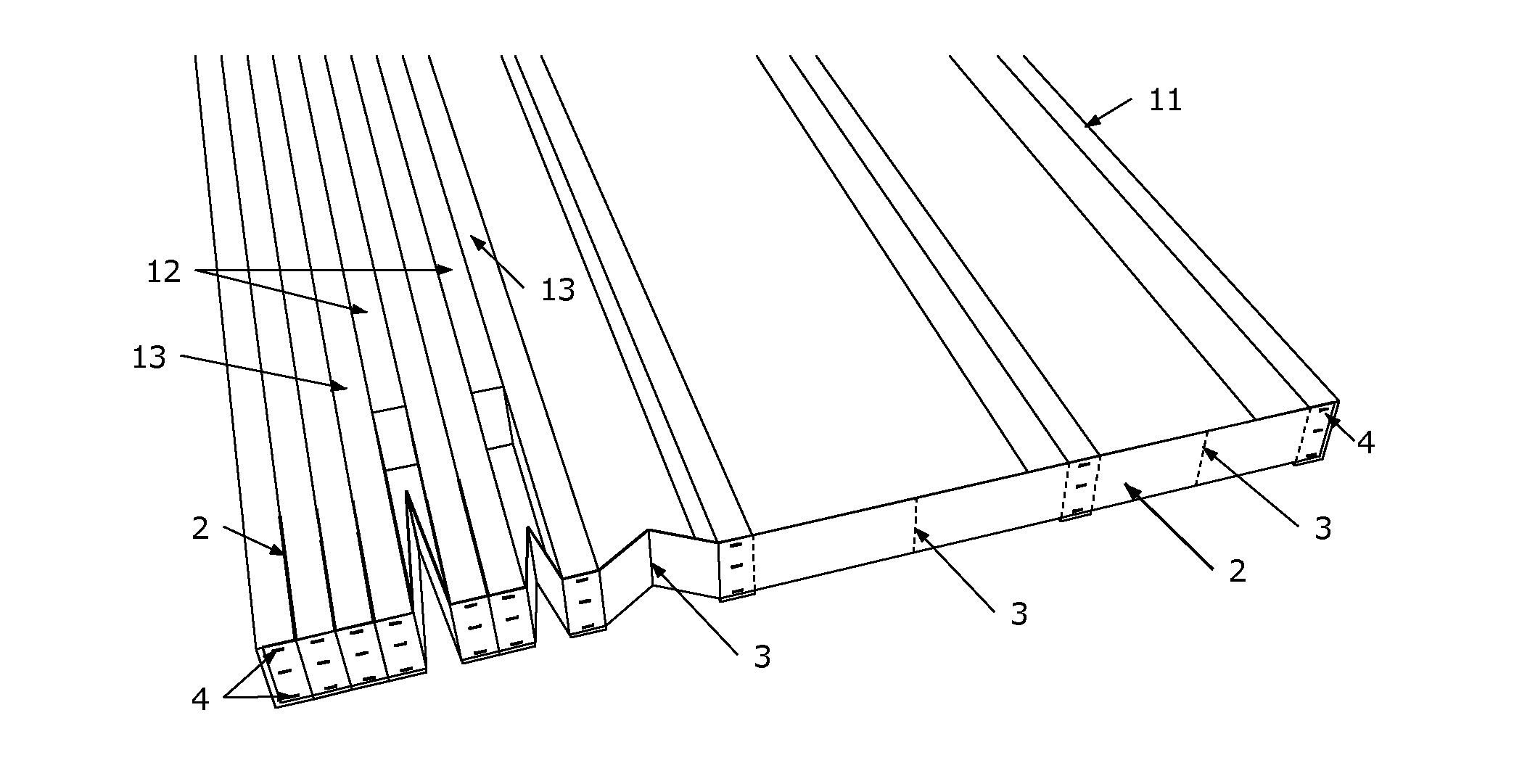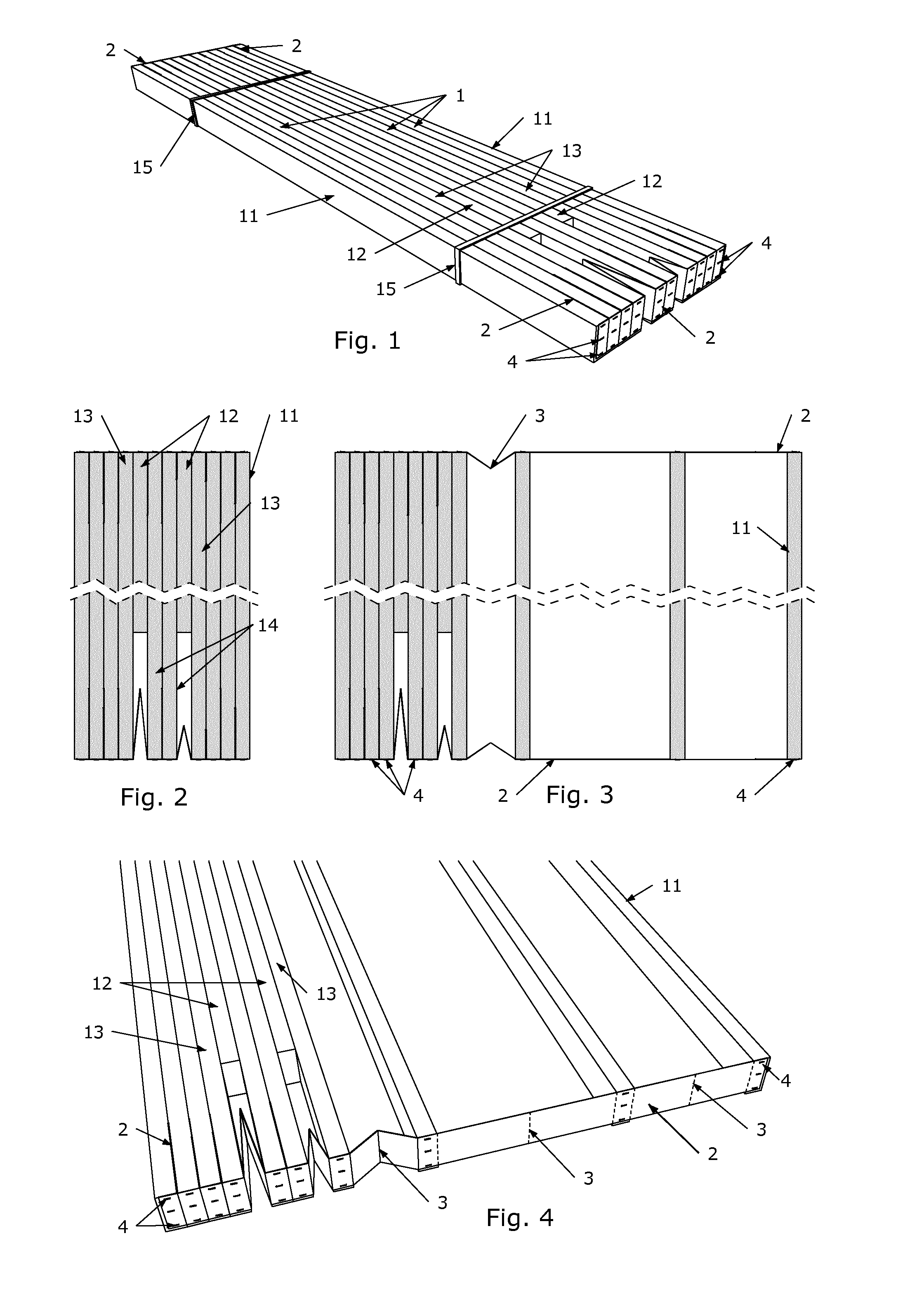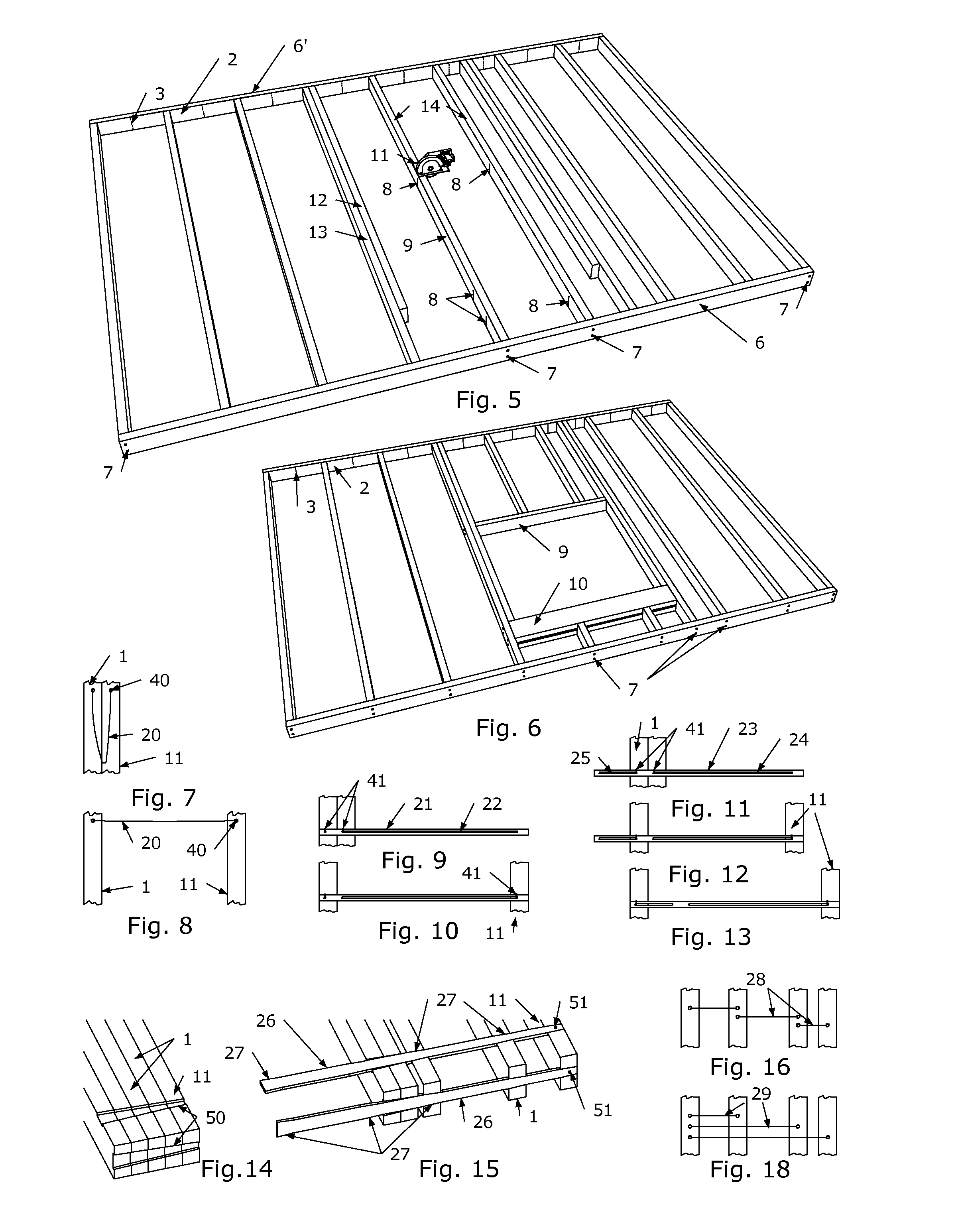Pre-distancing collapsible system particularly for the elements of a structural frame
a technology of structural frame and dislocation system, which is applied in the direction of buildings, walls, buildings, etc., can solve the problems of not being very cost-effective and therefore less used, requiring extensive labor in the factory, and requiring additional time, etc., to achieve simple and quick installation and high precision
- Summary
- Abstract
- Description
- Claims
- Application Information
AI Technical Summary
Benefits of technology
Problems solved by technology
Method used
Image
Examples
Embodiment Construction
[0037]The system, as illustrated in the drawings, comprises the structural vertical components of the wood frame 1, also called studs, of a wall with a window opening in the middle. The spacers 2 are fastened to each head of the studs by staples or nails 4. The spacers are made of foldable material (e.g. aluminum sheet 2 / 10 mm thick) and the length of the portion of foldable material between one stud and the other depends on the distance designed for the frame. The spacers are folded between a stud and the other during storage and transportation as shown in FIG. 1, where a wall is packed with strips 15, ready for transportation. The two studs 12 are shorter compared to the others, they are the so called “jack studs”, supporting the window header 10. The two jack studs 12 are fastened to the adjacent full-height studs 13, the so called “king studs”.
[0038]In FIG. 5 are also visible the partial cuts 8 in the two studs 14, and the two horizontal components of the frame 6 and 6′ (called ...
PUM
 Login to View More
Login to View More Abstract
Description
Claims
Application Information
 Login to View More
Login to View More - R&D
- Intellectual Property
- Life Sciences
- Materials
- Tech Scout
- Unparalleled Data Quality
- Higher Quality Content
- 60% Fewer Hallucinations
Browse by: Latest US Patents, China's latest patents, Technical Efficacy Thesaurus, Application Domain, Technology Topic, Popular Technical Reports.
© 2025 PatSnap. All rights reserved.Legal|Privacy policy|Modern Slavery Act Transparency Statement|Sitemap|About US| Contact US: help@patsnap.com



