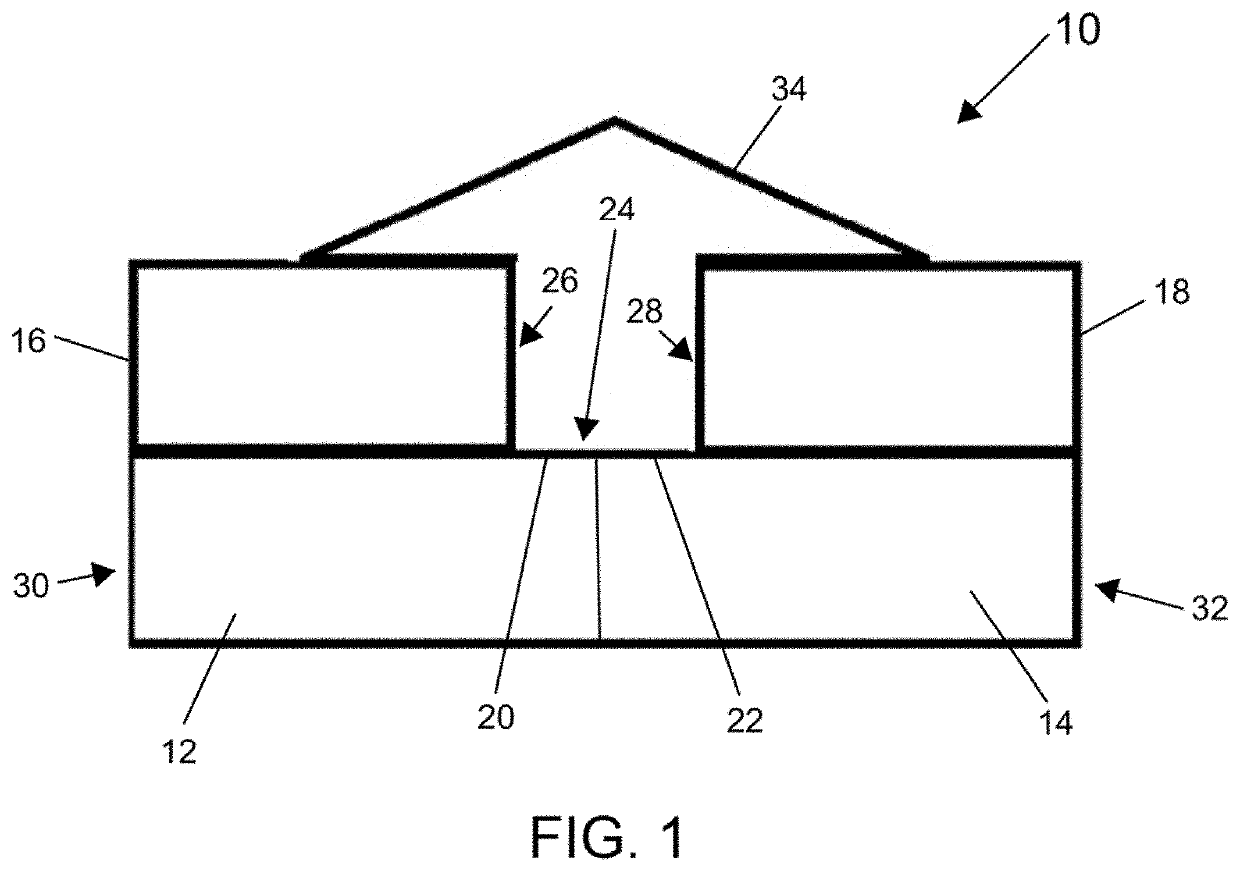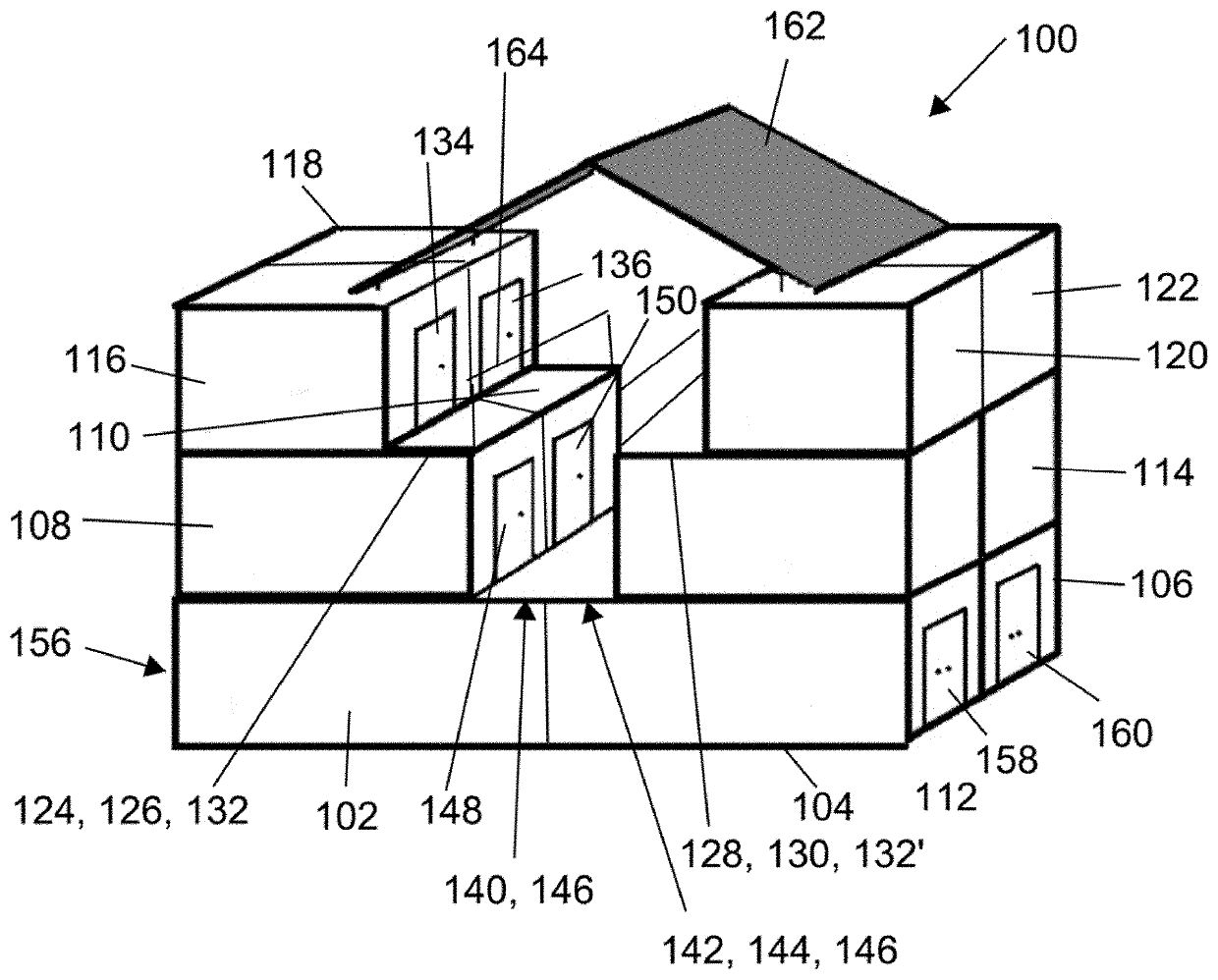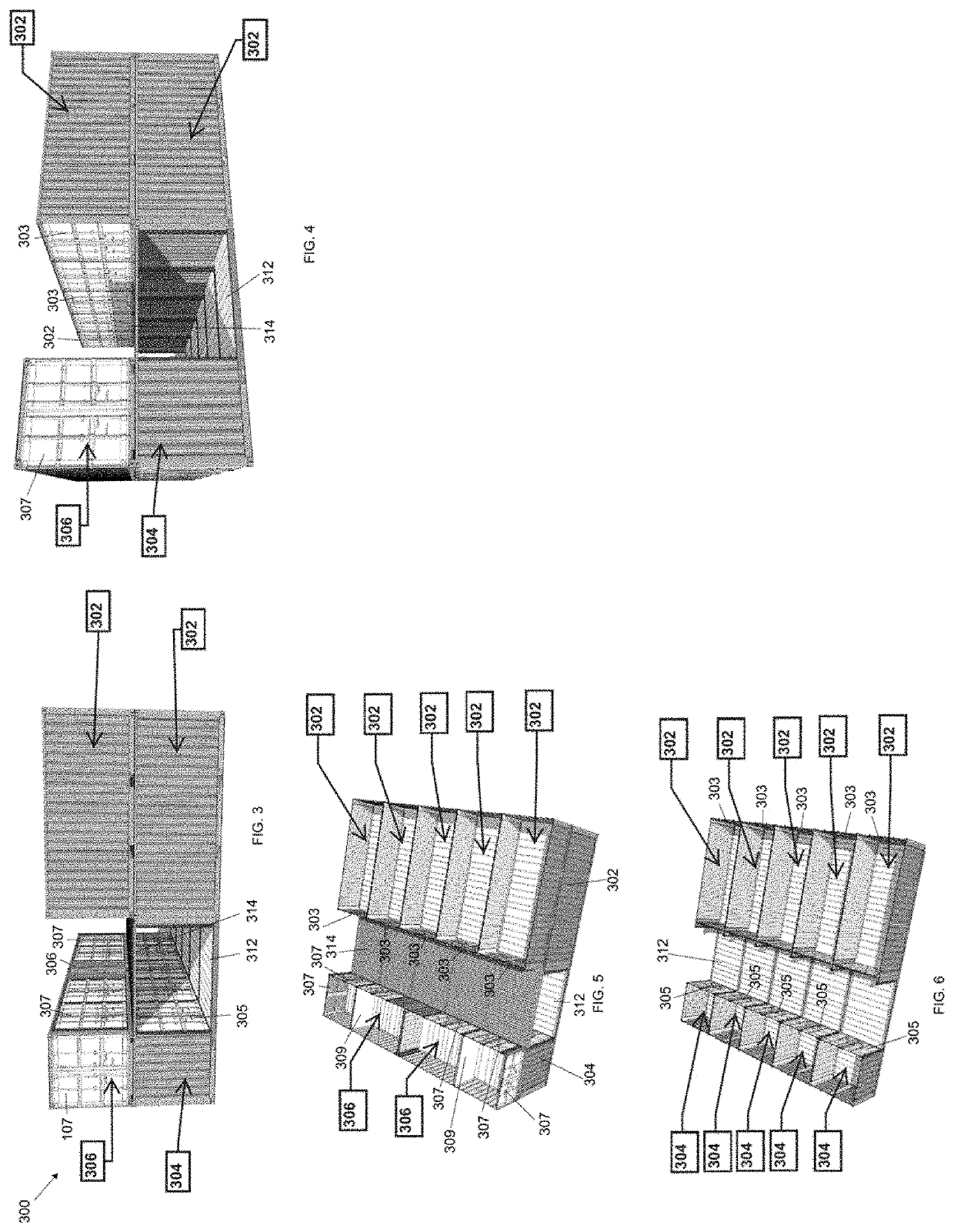Method of designing, configuring and accessing a modular self-storage facility
a self-storage facility and modular technology, applied in the field of storage, can solve the problems of large, multi-story buildings that are not easily re-purposed by a future user, and achieve the effects of efficient design and use, high demand, and easy scaling up of storage facilities
- Summary
- Abstract
- Description
- Claims
- Application Information
AI Technical Summary
Benefits of technology
Problems solved by technology
Method used
Image
Examples
Embodiment Construction
[0021]With reference now to the drawings, and in particular FIGS. 1-49, embodiments of the self-storage facilities of the present disclosure will be described.
[0022]FIG. 1 illustrates a storage facility 10 that includes a plurality of units 12, 14, 16, 18 that are arranged adjacent to each other, stacked on top of each other and / or abut each other. It is noted that for simplicity FIG. 1 is a side view of the storage facility 10 that depicts four units 12, 14, 16, 18. However, the number of units that are part of the storage facility 10 and the configuration of said units should not be limited to the number and / or configuration depicted in FIG. 1. Any number and any configuration of units can be utilized. That said, regardless of the number of units and size of units, as depicted in FIG. 1, the largest units (here units 12, 14) will be arranged at the base of the storage facility 10 on the ground level. The next largest units (here 16, 18) will be arranged on top of (stacked on) the ...
PUM
 Login to View More
Login to View More Abstract
Description
Claims
Application Information
 Login to View More
Login to View More - R&D
- Intellectual Property
- Life Sciences
- Materials
- Tech Scout
- Unparalleled Data Quality
- Higher Quality Content
- 60% Fewer Hallucinations
Browse by: Latest US Patents, China's latest patents, Technical Efficacy Thesaurus, Application Domain, Technology Topic, Popular Technical Reports.
© 2025 PatSnap. All rights reserved.Legal|Privacy policy|Modern Slavery Act Transparency Statement|Sitemap|About US| Contact US: help@patsnap.com



