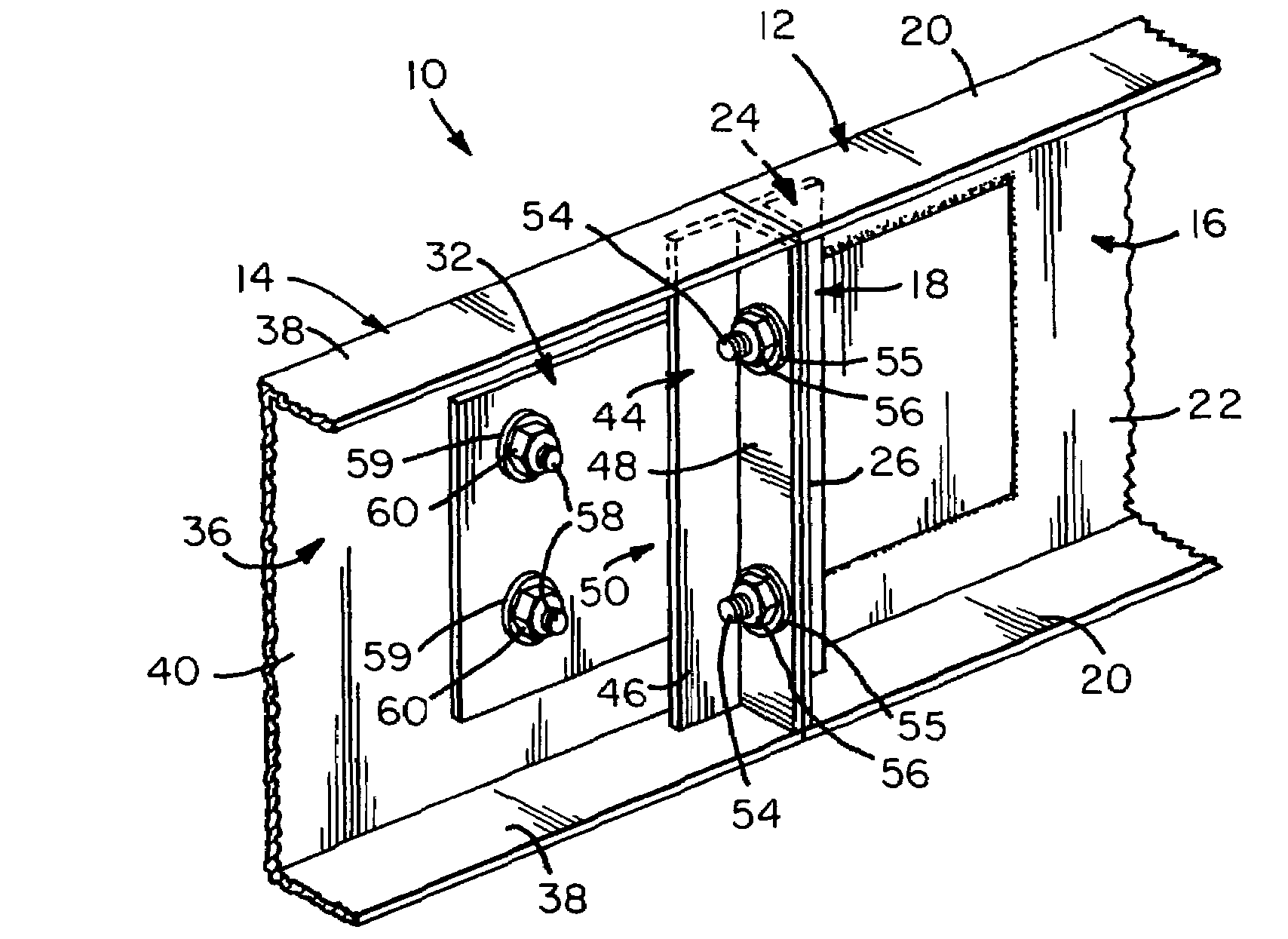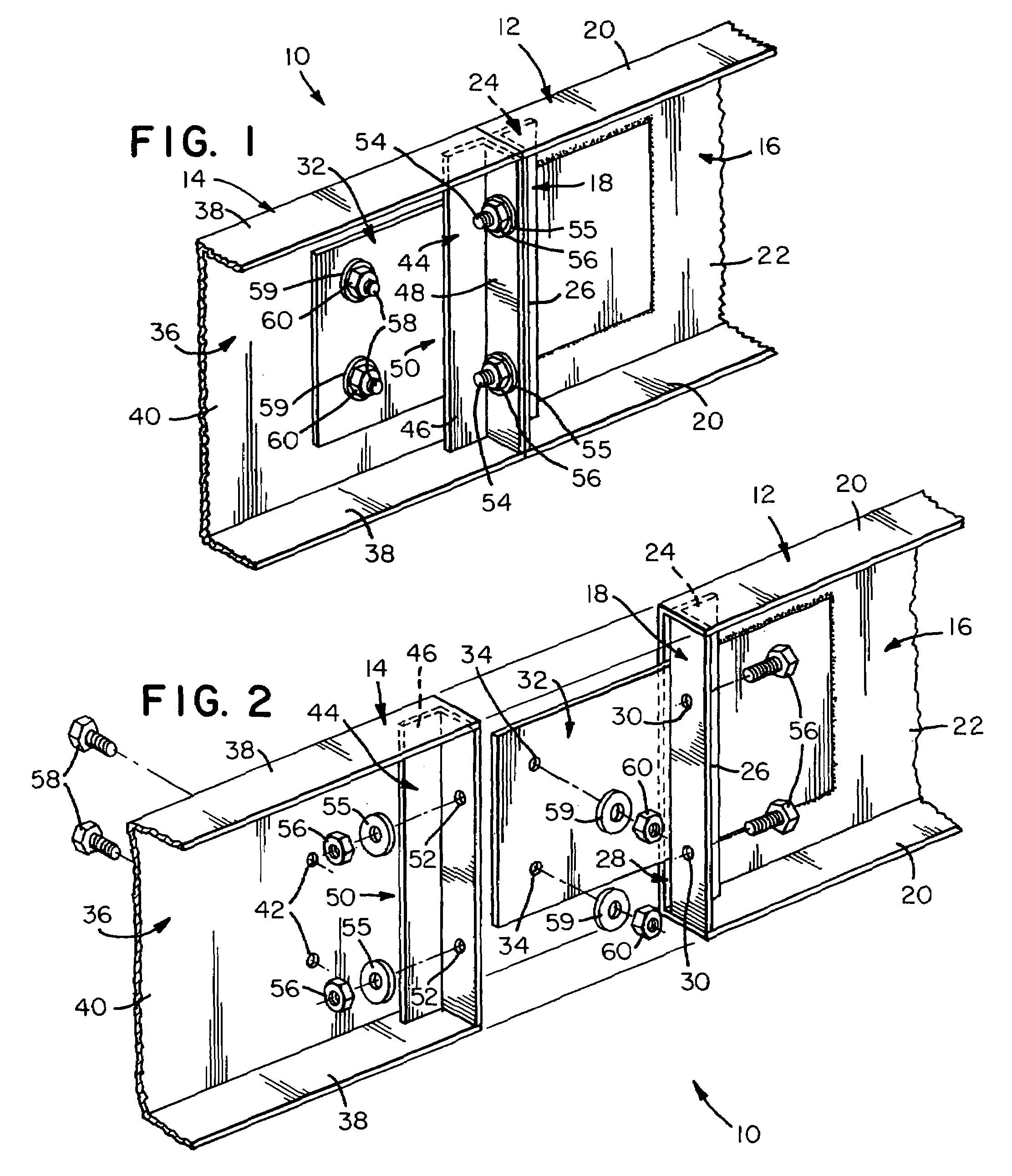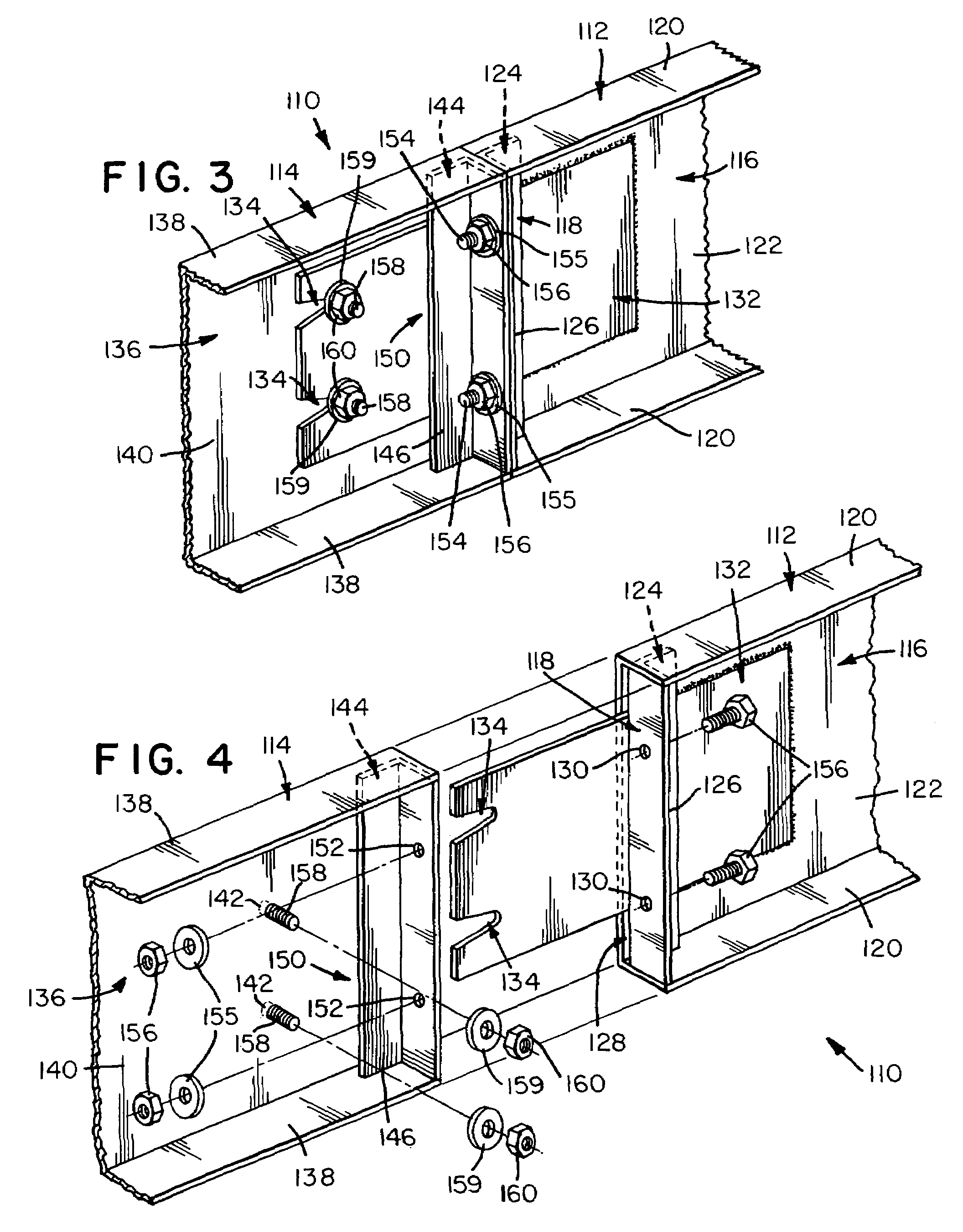Building member
a building member and static technology, applied in the direction of building scaffolds, couplings, rod connections, etc., can solve the problems of unneeded pesticide treatment, fluctuation of lumber costs, and significant challenges for builders in offering high-quality construction, and achieve the effects of convenient transportation, convenient plumbed, and reusabl
- Summary
- Abstract
- Description
- Claims
- Application Information
AI Technical Summary
Benefits of technology
Problems solved by technology
Method used
Image
Examples
Embodiment Construction
[0018]Referring now to FIGS. 1 and 2, a building member in accordance with the present invention is shown at 10. Building member 10 includes a male portion 12 and a female portion 14 that are mated end to end. Once mated, threaded fasteners are employed to selectively join male portion 10 and female portion 12 for an indefinite period.
[0019]Male portion 12 includes a beam 16 that is stiffened at one end by a bracket 18. Beam 16 has a pair of parallel wings 20 joined by a crosspiece 22 into a C-shaped arrangement. Bracket 18 is affixed between wings 20 and has a leg 24 and a leg 26 being joined in an L-shaped arrangement, i.e., joined at right angles. As shown, leg 24 is oriented parallel to crosspiece 22 and is spaced a short distance therefrom so as to define a slot 28 between leg 24 and crosspiece 22. Leg 26, however, extends away from slot 28, flush with the outer ends of wings 20, and is provided with a pair of apertures 30.
[0020]Male portion 12 features a tongue 32 that extends...
PUM
 Login to View More
Login to View More Abstract
Description
Claims
Application Information
 Login to View More
Login to View More - R&D
- Intellectual Property
- Life Sciences
- Materials
- Tech Scout
- Unparalleled Data Quality
- Higher Quality Content
- 60% Fewer Hallucinations
Browse by: Latest US Patents, China's latest patents, Technical Efficacy Thesaurus, Application Domain, Technology Topic, Popular Technical Reports.
© 2025 PatSnap. All rights reserved.Legal|Privacy policy|Modern Slavery Act Transparency Statement|Sitemap|About US| Contact US: help@patsnap.com



