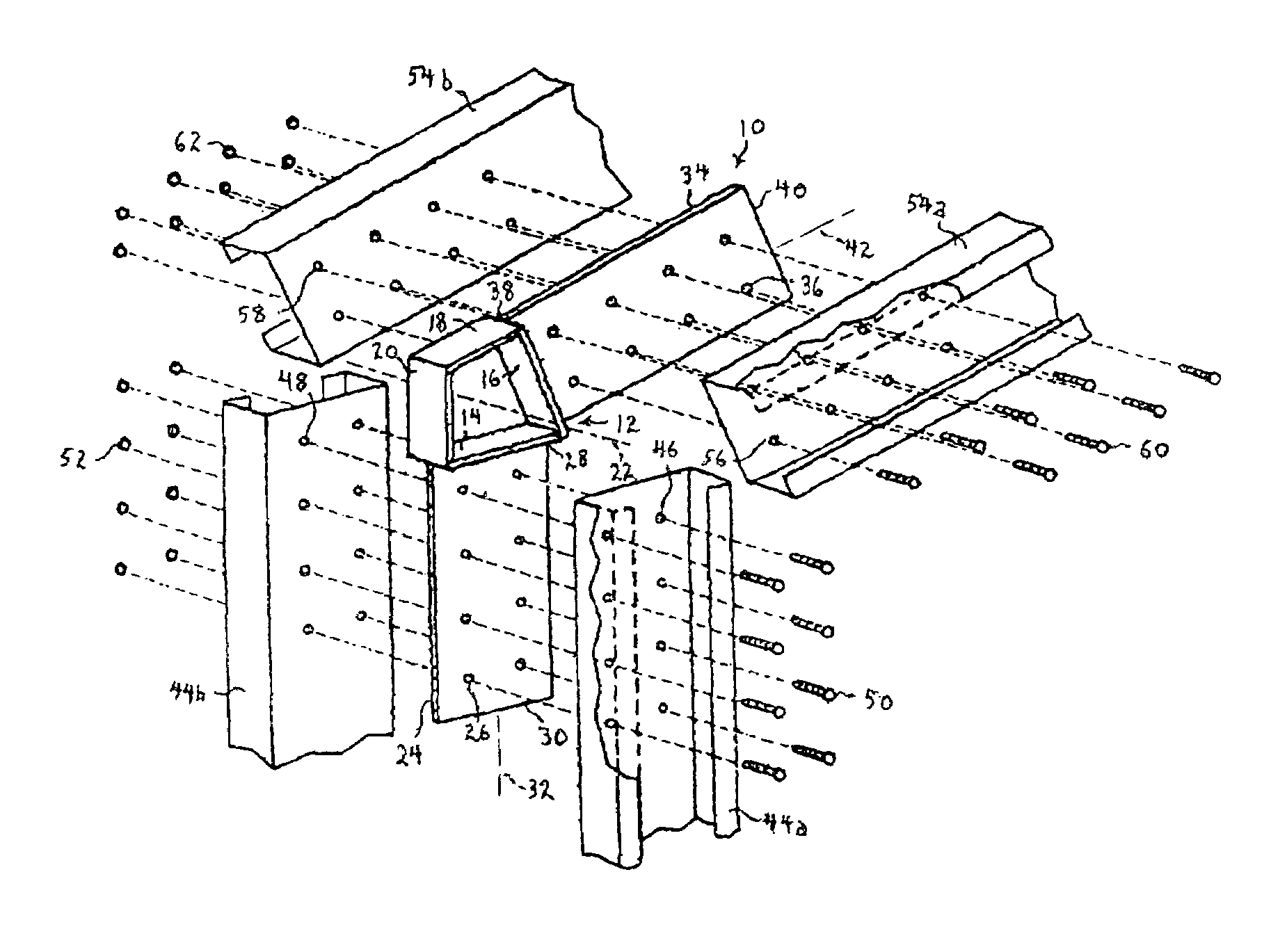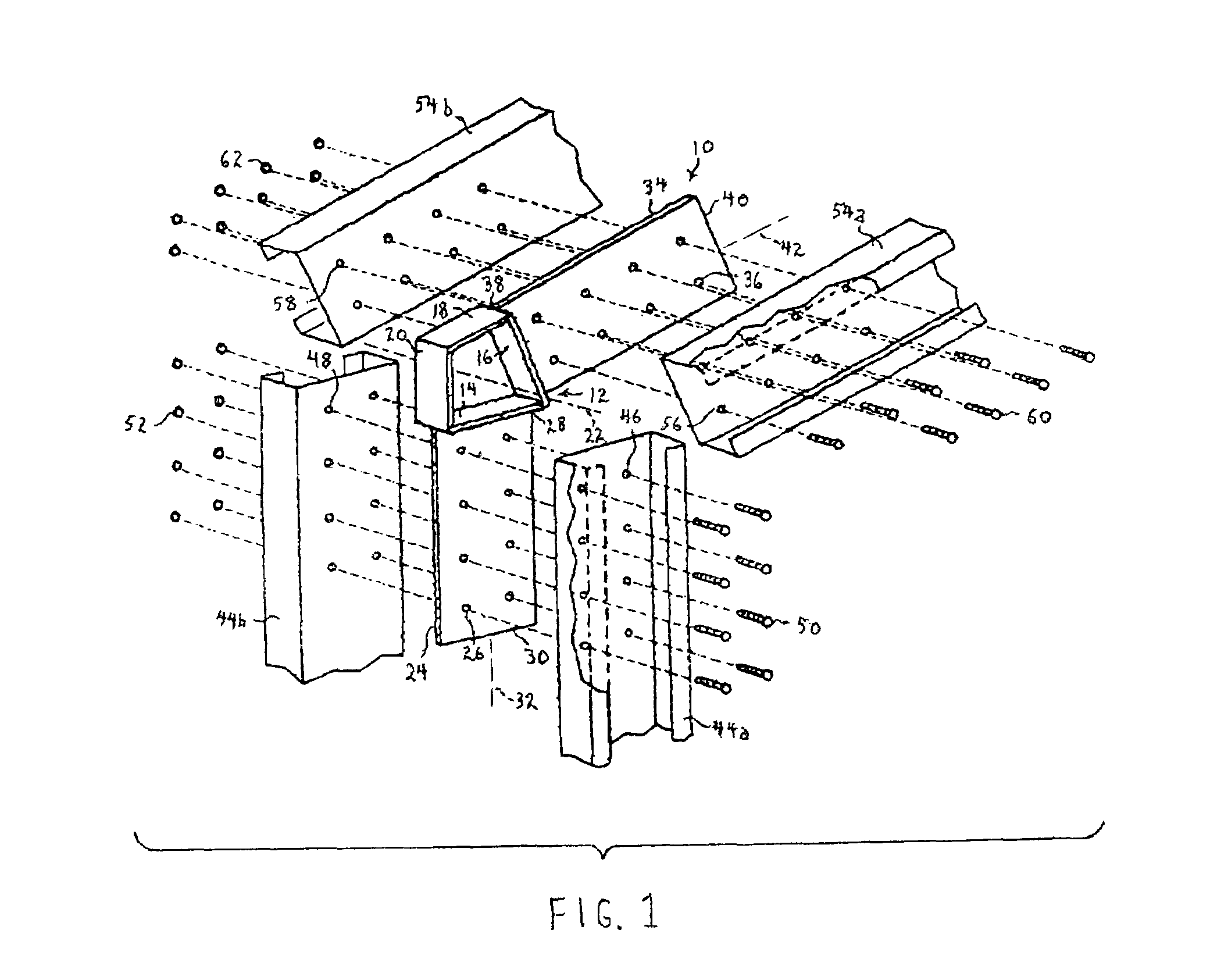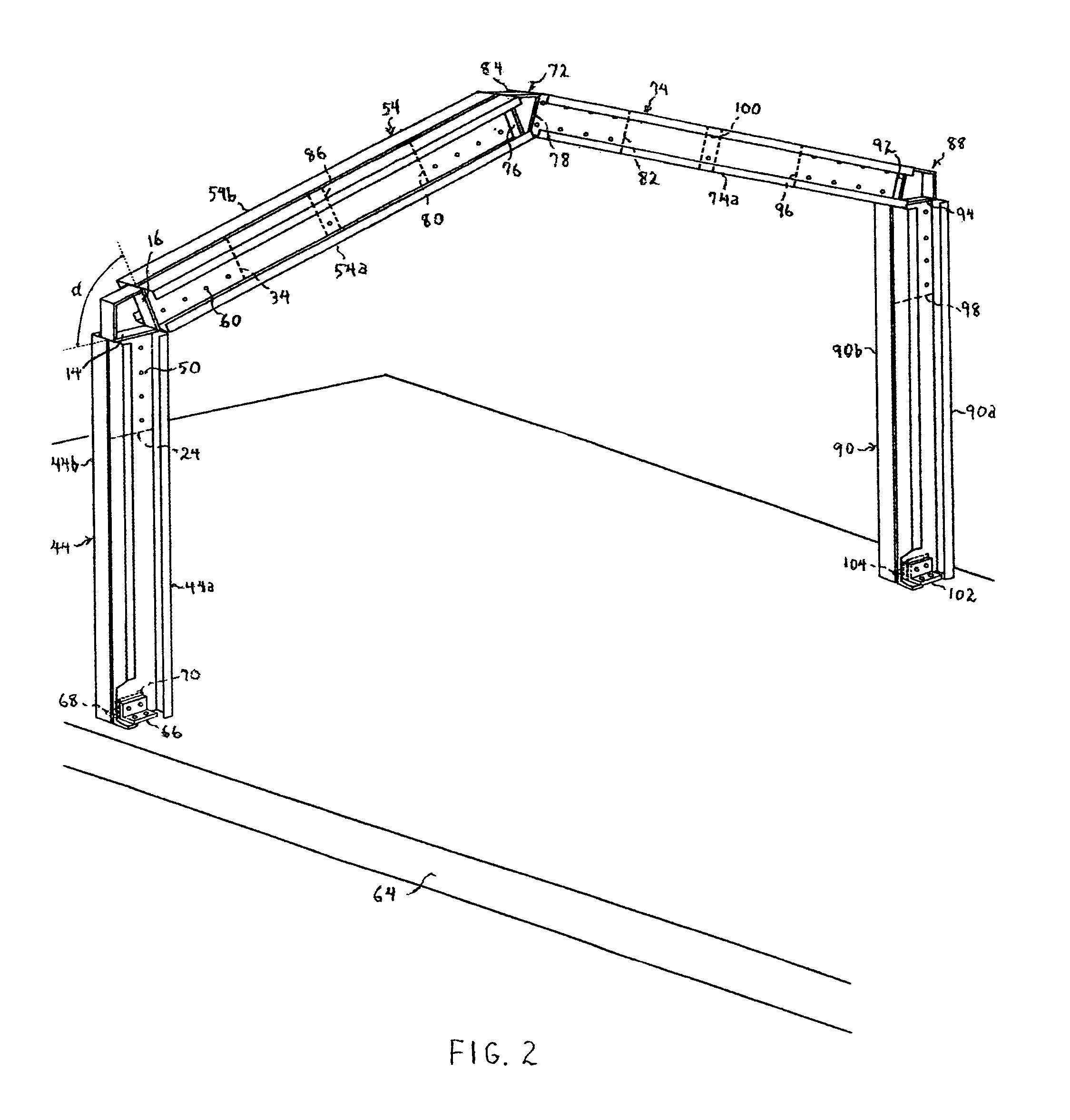Framing in a building assembly
a technology for building assemblies and frames, applied in the direction of portal frames, building roofs, building components, etc., can solve the problems of inability to install sidewall overhead doors, which are generally not feasible, and achieve the effect of strong and reliable connection and maximization of useable spa
- Summary
- Abstract
- Description
- Claims
- Application Information
AI Technical Summary
Benefits of technology
Problems solved by technology
Method used
Image
Examples
Embodiment Construction
[0011]All components shown in the drawings are preferably comprised of steel. It is possible that an alternative metal or metal alloy could be employed if it is suitably strong and durable. Only frames for use in an easily assembled steel building are shown in the drawings. Various other components employed in this type of steel building, such as girts and purlins, are not shown for the sake of clarity and simplicity, since such other components are not relevant to the invention.
[0012]with respect to terminology as used herein and in the appended claims, any two members that are “integrally connected” means that the members are fixedly connected (i.e. by welding) to one another or are integral with one another. In addition, each “C-channel” is understood to comprise a web, opposing flanges integral with and at right angles to the web, and opposing lips integral with and at right angles to the corresponding flanges.
[0013]Referring to FIG. 1, a connector 10 includes a metal hub 12 tha...
PUM
 Login to View More
Login to View More Abstract
Description
Claims
Application Information
 Login to View More
Login to View More - R&D
- Intellectual Property
- Life Sciences
- Materials
- Tech Scout
- Unparalleled Data Quality
- Higher Quality Content
- 60% Fewer Hallucinations
Browse by: Latest US Patents, China's latest patents, Technical Efficacy Thesaurus, Application Domain, Technology Topic, Popular Technical Reports.
© 2025 PatSnap. All rights reserved.Legal|Privacy policy|Modern Slavery Act Transparency Statement|Sitemap|About US| Contact US: help@patsnap.com



