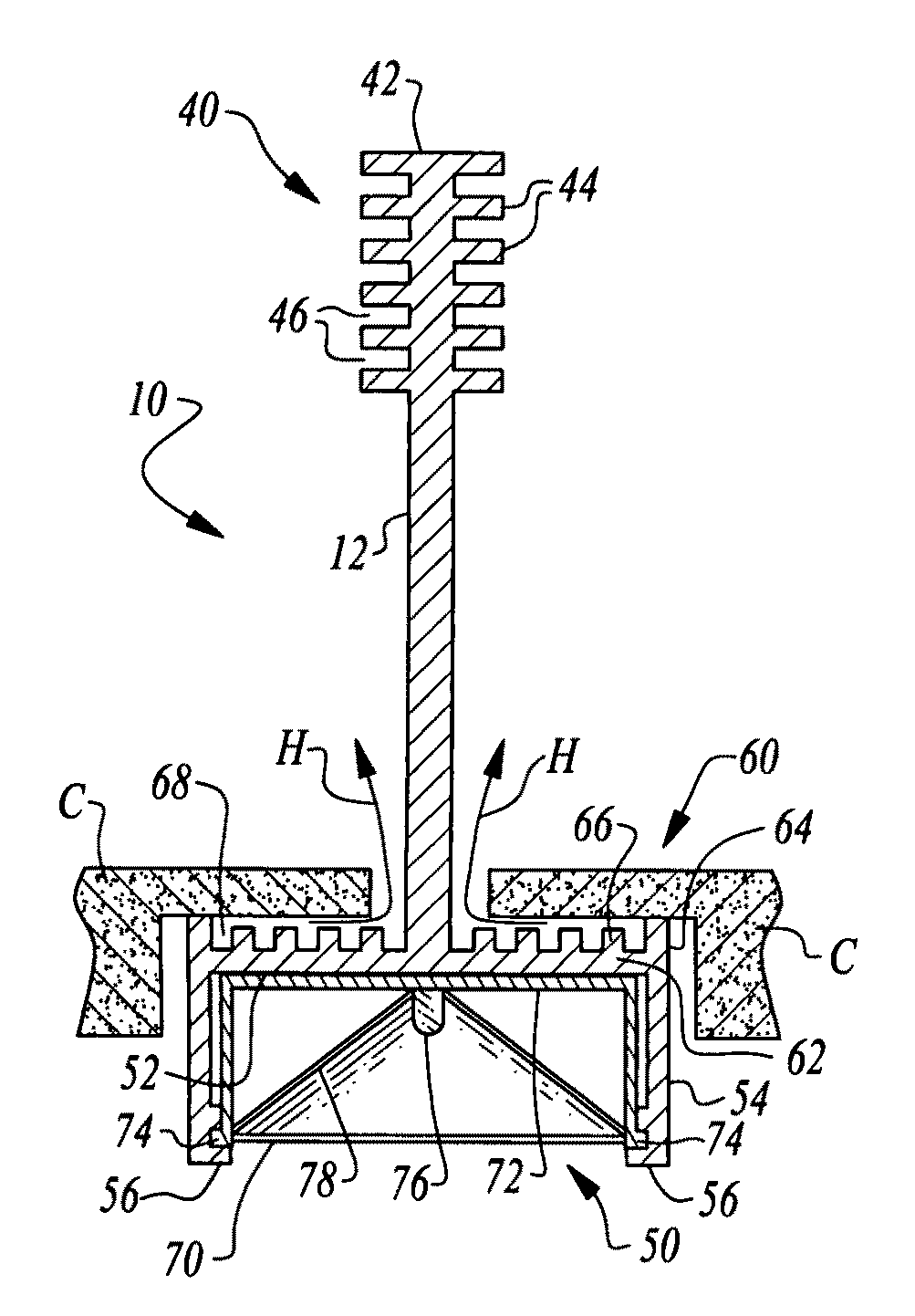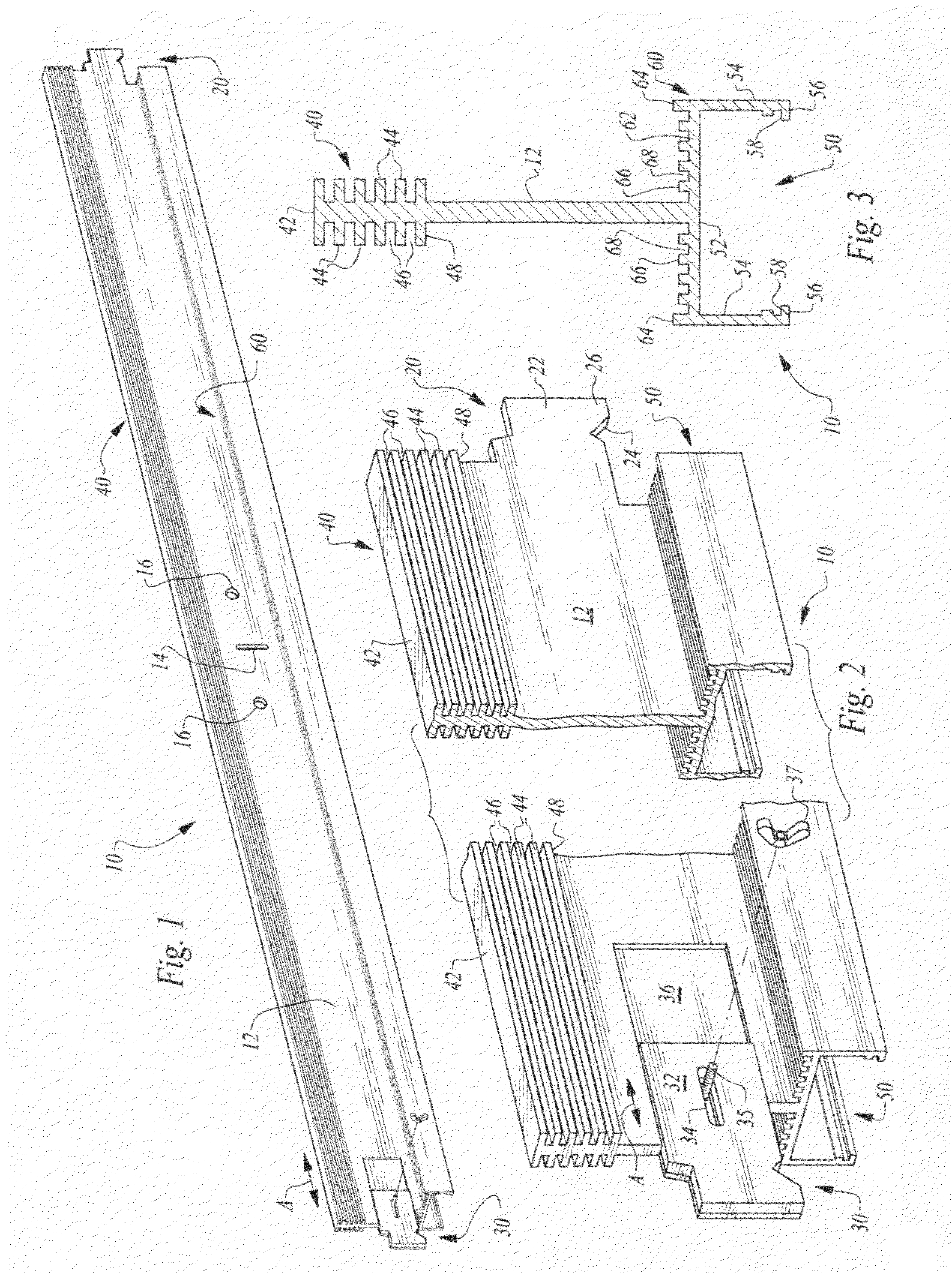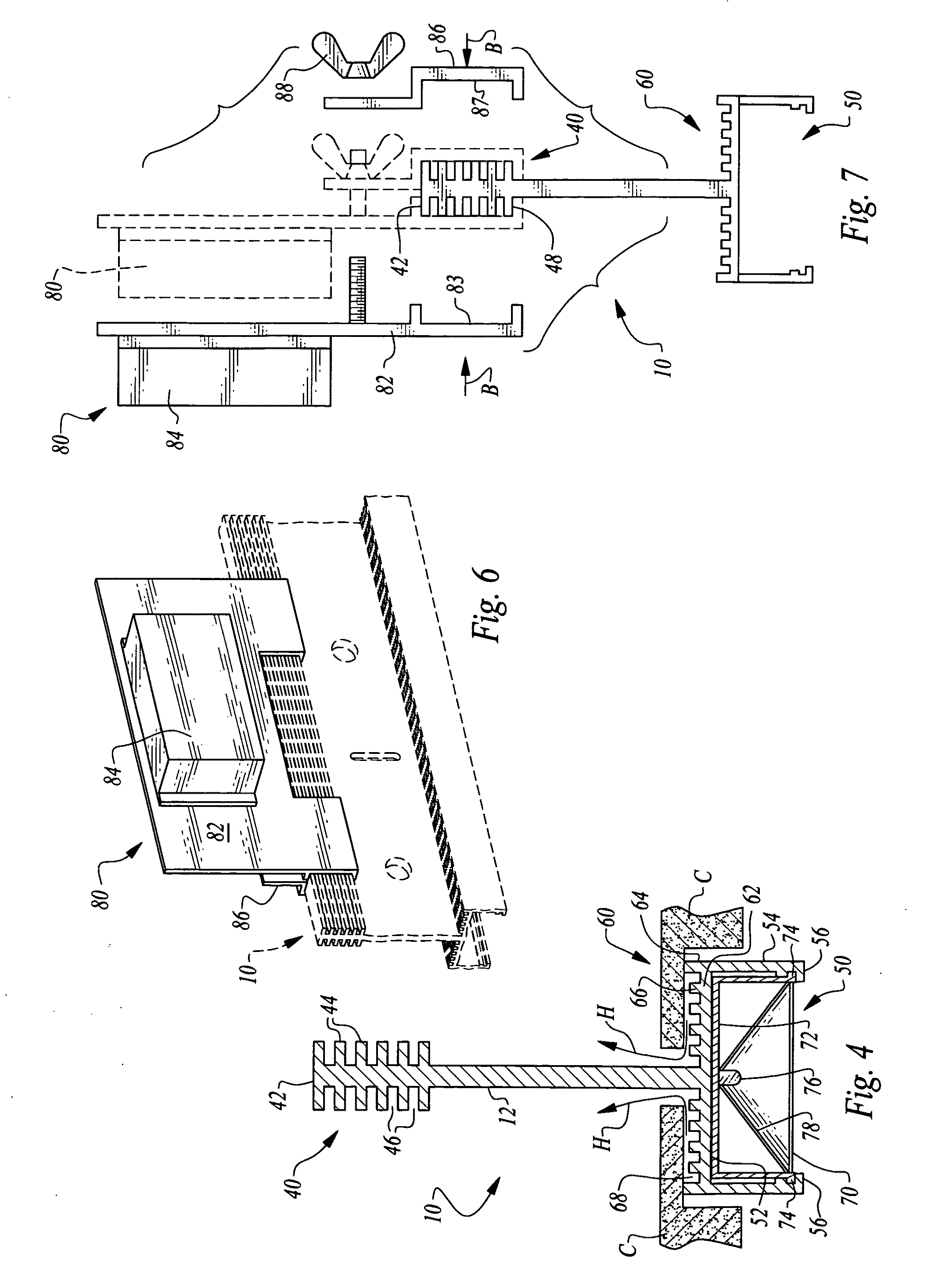T-bar for suspended ceiling with heat dissipation system for LED lighting
a technology of led lighting and heat dissipation system, which is applied in the field of t-bars, can solve the problems of inconvenient installation, inconvenient installation, and inability to meet the needs of lighting, and achieve the effects of minimizing energy utilization, convenient and inexpensive installation, and optimizing lighting performan
- Summary
- Abstract
- Description
- Claims
- Application Information
AI Technical Summary
Benefits of technology
Problems solved by technology
Method used
Image
Examples
Embodiment Construction
[0029]Referring to the drawings, wherein like reference numerals represent like parts throughout the various drawing figures, reference numeral 10 is directed to a T-bar (FIG. 1) forming a portion of a dropped ceiling system (FIG. 5) with the T-bar including a lighting module 70 (FIGS. 4, 5, 8 and 9) coupled to a lower end of the T-bar 10 for providing lighting in a space below the dropped ceiling system. The T-bar 10 includes heat dissipating structures including an upper heat sink 40 and lower heat sink 60 in this preferred embodiment for dissipating heat from the lighting module 70 or other heat sources adjacent the T-bar 10.
[0030]In essence, and with particular reference to FIGS. 1-3, basic details of the T-bar 10 and associated features of this invention are described, according to this most preferred embodiment. The T-bar 10 is an elongate rigid structure extending between terminal ends and preferably having a substantially constant contour between the two terminal ends of the...
PUM
 Login to View More
Login to View More Abstract
Description
Claims
Application Information
 Login to View More
Login to View More - R&D
- Intellectual Property
- Life Sciences
- Materials
- Tech Scout
- Unparalleled Data Quality
- Higher Quality Content
- 60% Fewer Hallucinations
Browse by: Latest US Patents, China's latest patents, Technical Efficacy Thesaurus, Application Domain, Technology Topic, Popular Technical Reports.
© 2025 PatSnap. All rights reserved.Legal|Privacy policy|Modern Slavery Act Transparency Statement|Sitemap|About US| Contact US: help@patsnap.com



