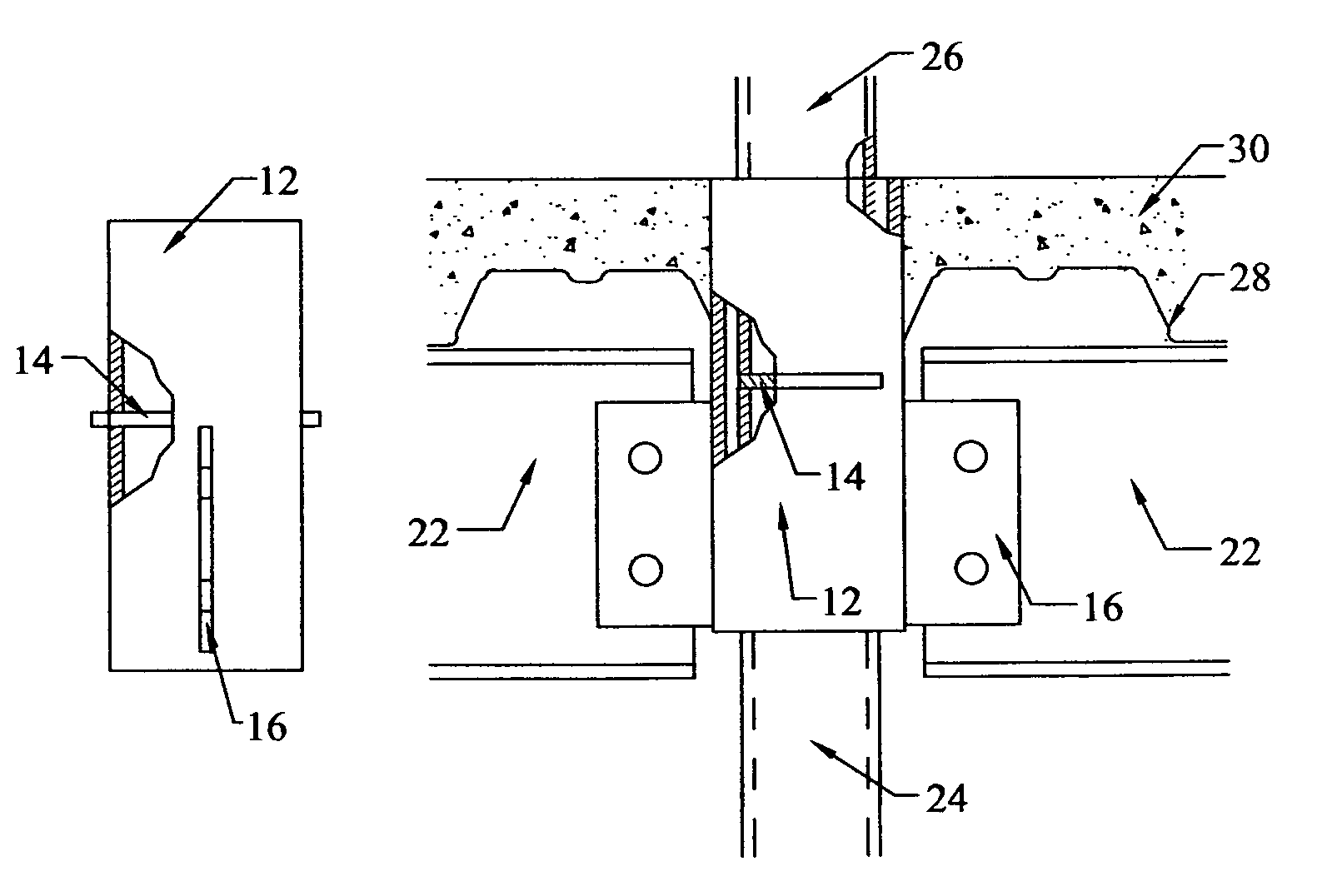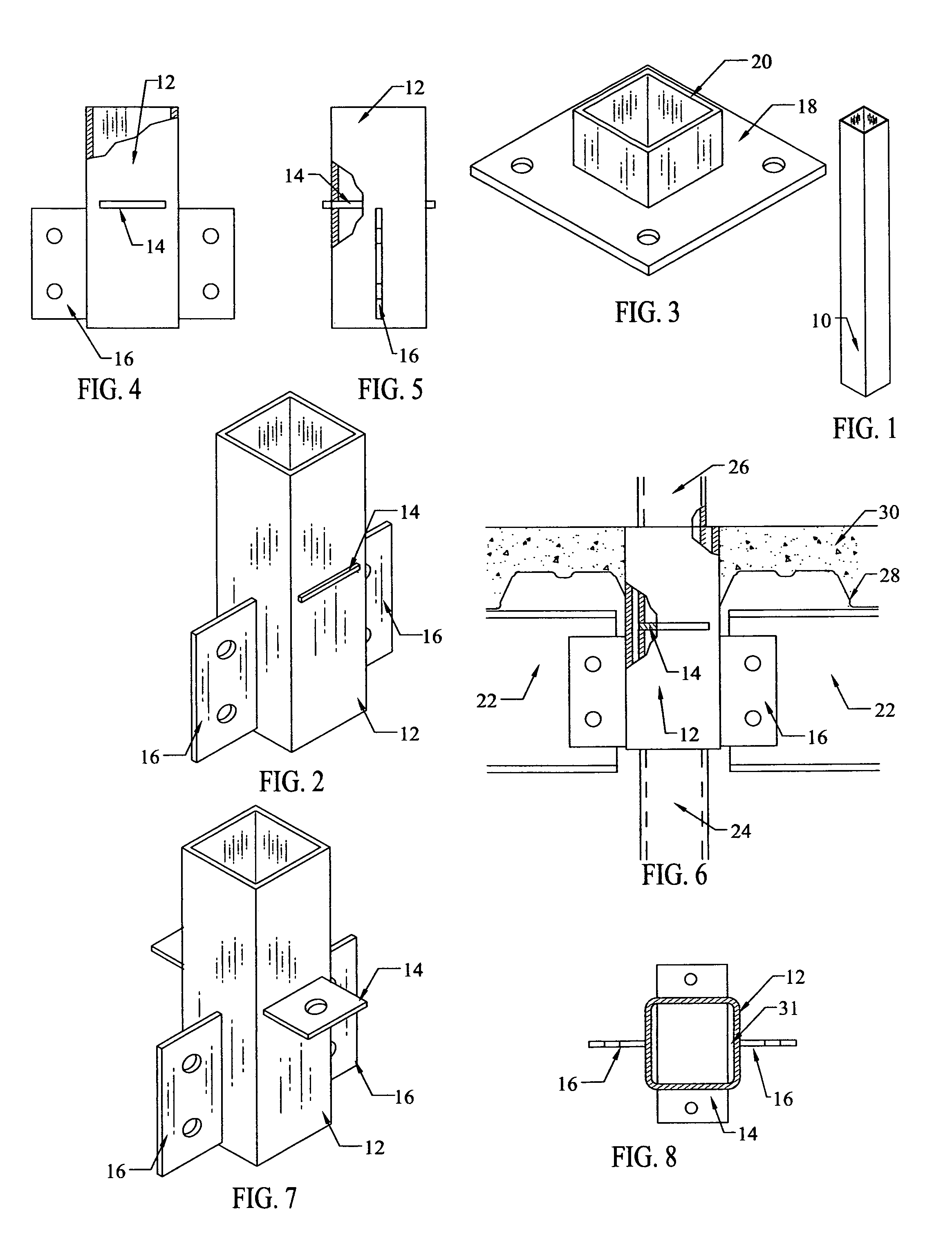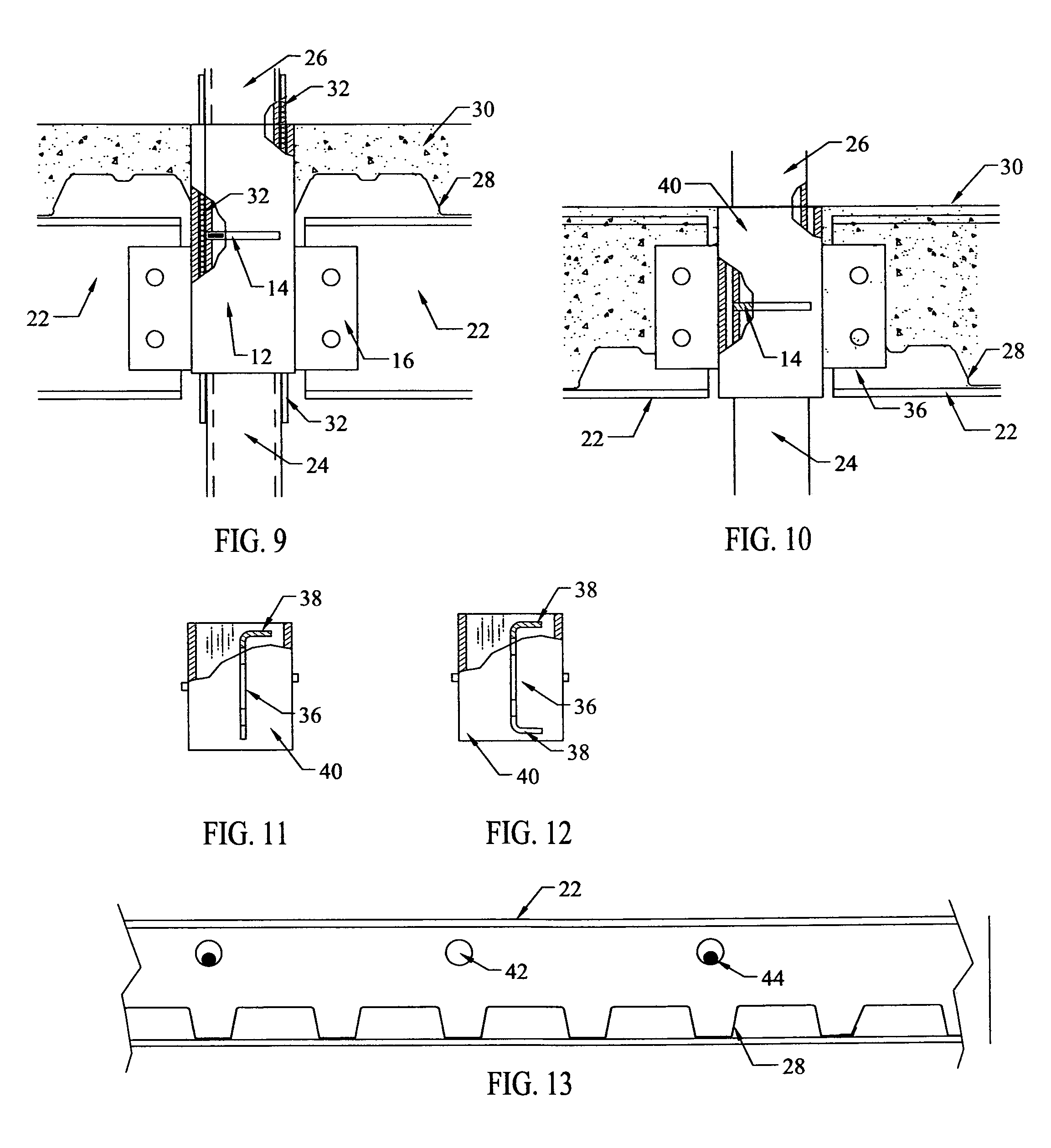Stackable column assemblies and methods of construction
a technology of stackable columns and columns, applied in the direction of couplings, rod connections, mechanical devices, etc., can solve the problems of increasing the thickness and/or diameter of the column, affecting the stability of the column, so as to improve the bending moment, reduce the bending moment, and increase the bending moment
- Summary
- Abstract
- Description
- Claims
- Application Information
AI Technical Summary
Benefits of technology
Problems solved by technology
Method used
Image
Examples
Embodiment Construction
[0037]With reference now to the figures where liked numerals are used to indicate like elements, one embodiment of the column member of the present invention is illustrated in FIG. 1 as being a steel tube 10 having a substantially uniform wall thickness and being generally square in cross-section. The column members may be fabricated in any conventional manner in a desired height, or fabricated and then cut to the desired height.
[0038]One embodiment of the coupler is shown in FIG. 2 and comprises a relatively short section of a column member 12 dimensioned slightly larger than the column member 10 of FIG. 1 to telescopingly receive one end of two column members into opposite ends open ends.
[0039]Coupler 12 is divided intermediate its length at the approximate mid-point thereof by a horizontal plate 14. The coupler 12 may be fabricated by providing horizontal slots in two opposing sides of the coupler through which the plate 14 may be inserted and then welded into place.
[0040]The len...
PUM
 Login to View More
Login to View More Abstract
Description
Claims
Application Information
 Login to View More
Login to View More - R&D
- Intellectual Property
- Life Sciences
- Materials
- Tech Scout
- Unparalleled Data Quality
- Higher Quality Content
- 60% Fewer Hallucinations
Browse by: Latest US Patents, China's latest patents, Technical Efficacy Thesaurus, Application Domain, Technology Topic, Popular Technical Reports.
© 2025 PatSnap. All rights reserved.Legal|Privacy policy|Modern Slavery Act Transparency Statement|Sitemap|About US| Contact US: help@patsnap.com



