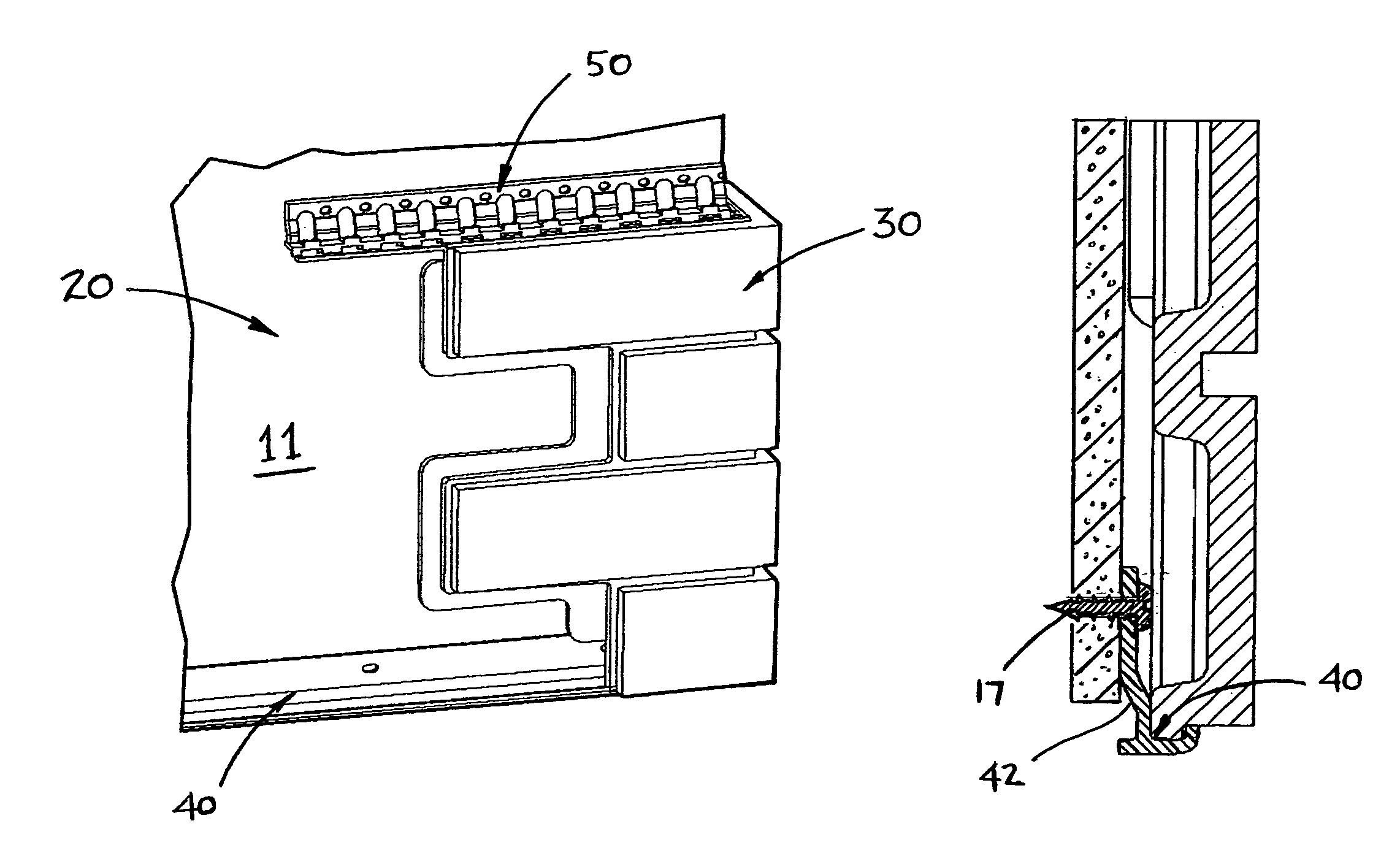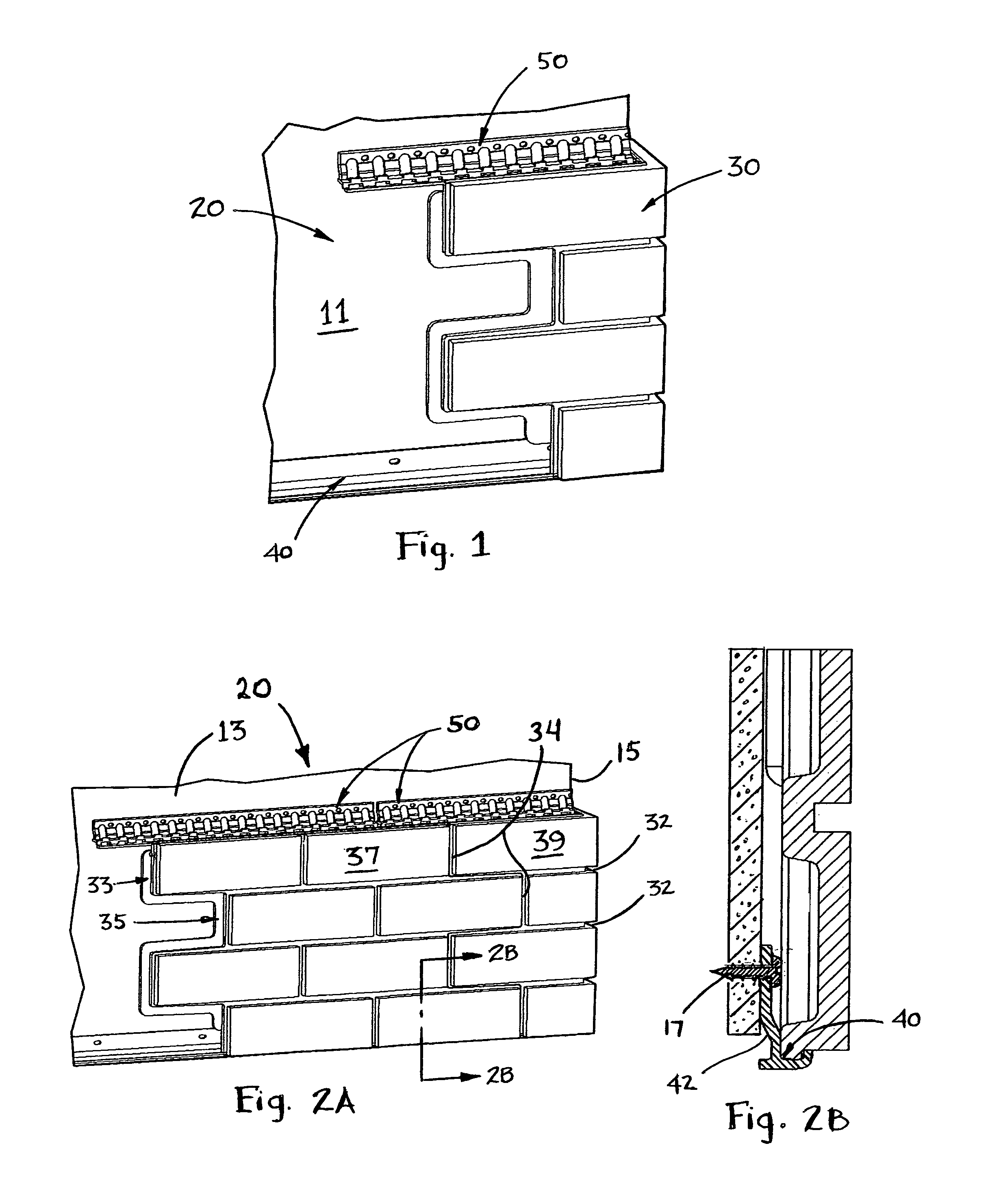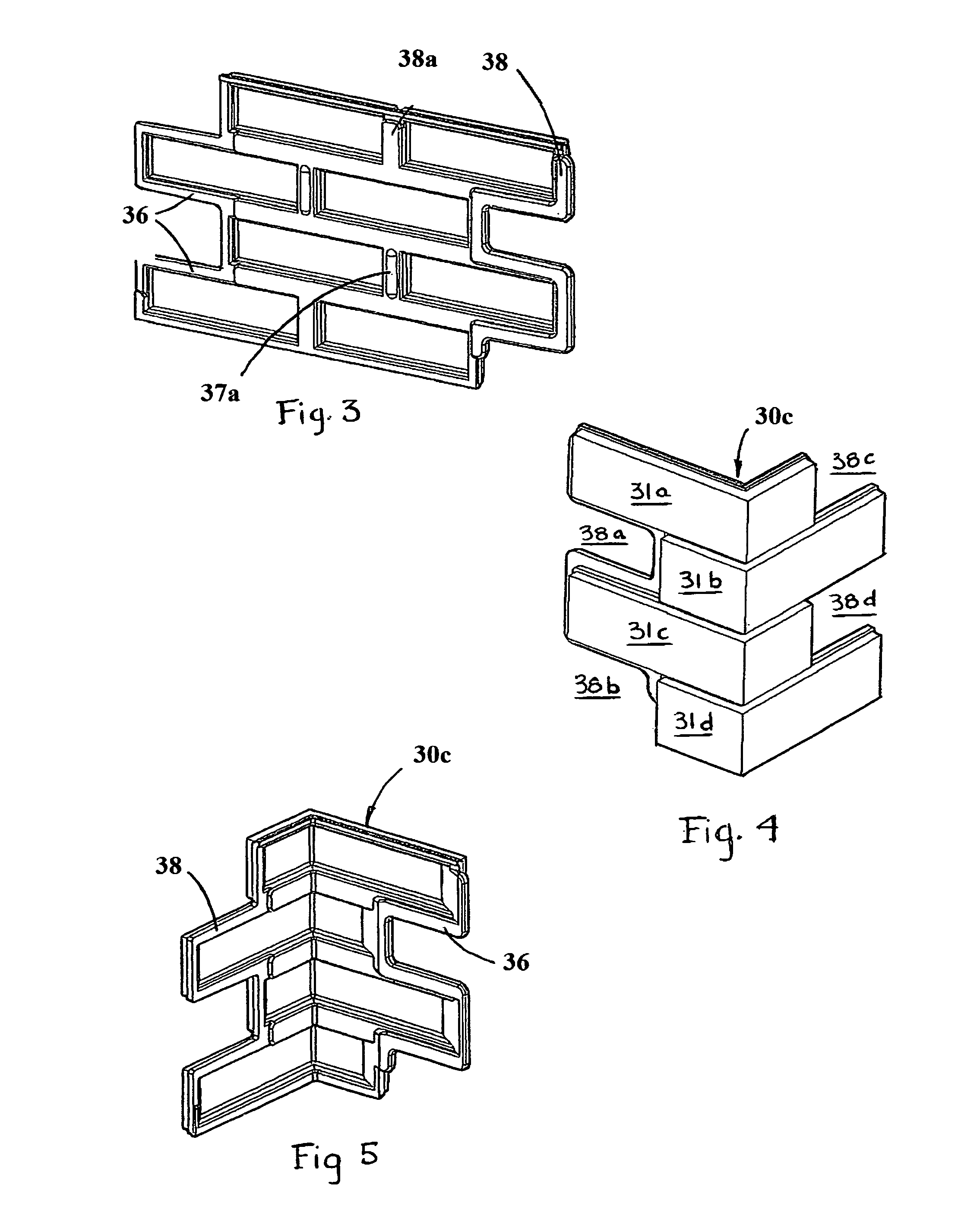Faux brick with suspension system
- Summary
- Abstract
- Description
- Claims
- Application Information
AI Technical Summary
Benefits of technology
Problems solved by technology
Method used
Image
Examples
Embodiment Construction
)
[0018]A first embodiment of the faux brick with suspension system of the present invention is depicted in FIGS. 1-2 generally at 20. Faux brick with suspension system 20 includes a thin, light-weight monolithic panel 30 secured to a substrate 11 using a J-channel 40 and an H-shaped channel 50. The panel 30 is molded to simulate a brick appearance having longitudinally extending recesses 32 to mimic the space between adjacent courses 33, 35 of bricks (FIG. 2A) and vertically extending recesses 34 to simulate the spaces between one brick 37 and an adjacent brick 39 in the same course. Both the front and the back of each panel 30 has three levels. As best seen in FIG. 3, the longitudinally extending recesses 32 are broadened on the back side as at 36 as are the vertical recesses as at 38 to effectively reinforce the monolithic panel 30 giving it some stiffness. An intermediate level 38a extends between 36 and 38 and extends around most of the rear surfaces of bricks 39a. The panels 30...
PUM
 Login to View More
Login to View More Abstract
Description
Claims
Application Information
 Login to View More
Login to View More - R&D
- Intellectual Property
- Life Sciences
- Materials
- Tech Scout
- Unparalleled Data Quality
- Higher Quality Content
- 60% Fewer Hallucinations
Browse by: Latest US Patents, China's latest patents, Technical Efficacy Thesaurus, Application Domain, Technology Topic, Popular Technical Reports.
© 2025 PatSnap. All rights reserved.Legal|Privacy policy|Modern Slavery Act Transparency Statement|Sitemap|About US| Contact US: help@patsnap.com



