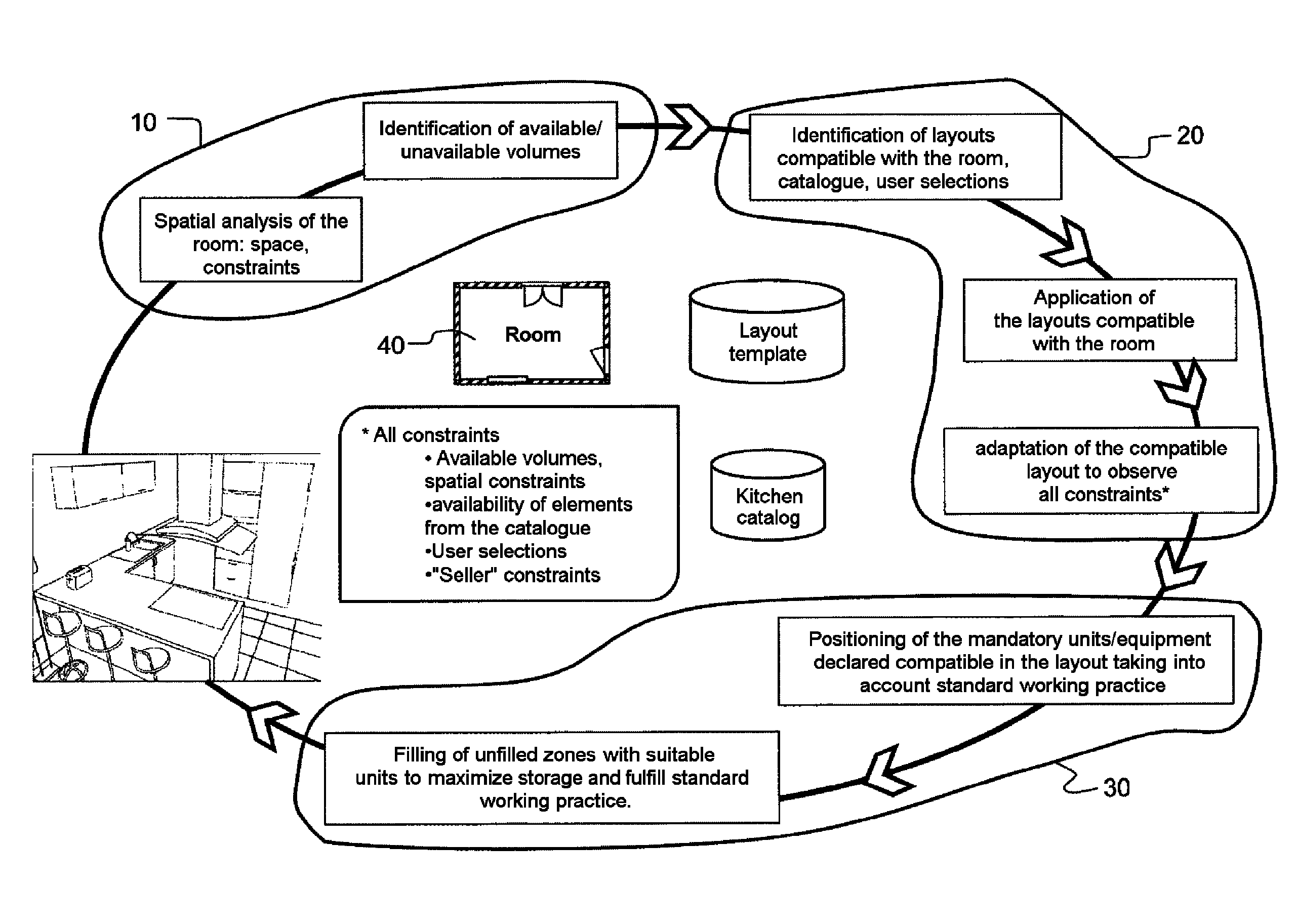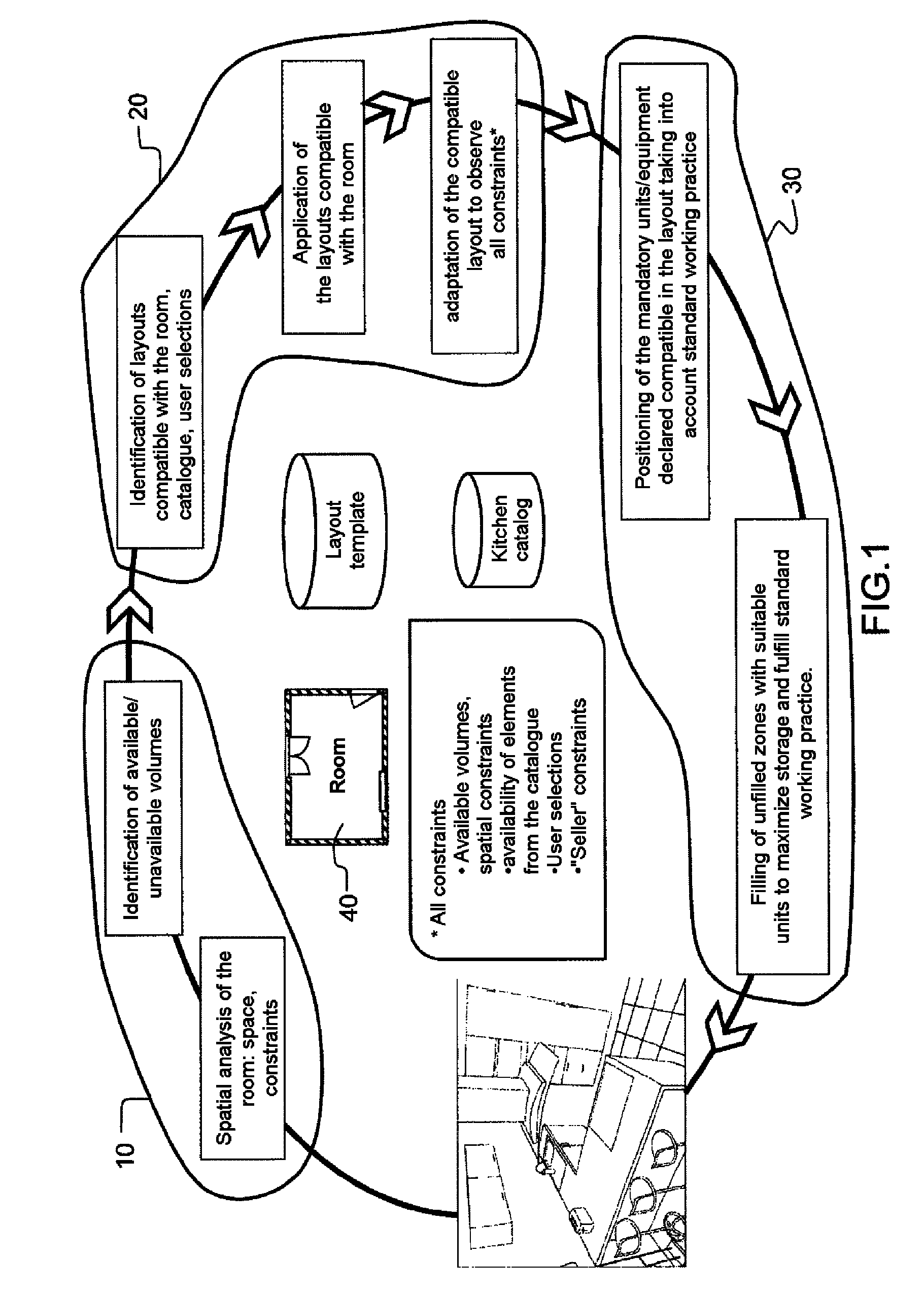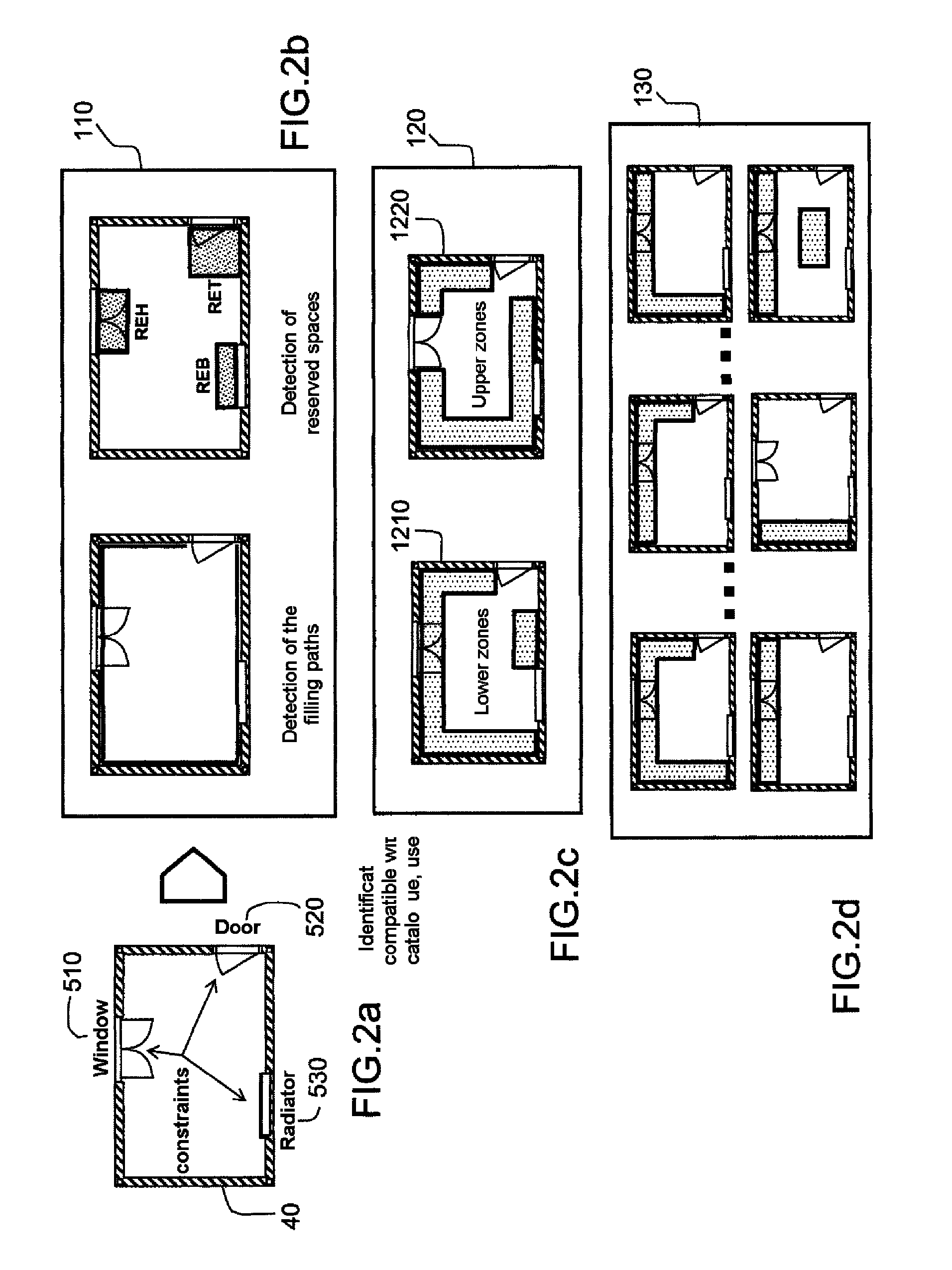Computer aided design method and system for modular layouts
a modular layout and computer-aided design technology, applied in the direction of cad techniques, configuration cad, instruments, etc., can solve the problems of long and tedious process which does not allow the customer to quickly, and achieve the effect of reducing the time to produce a first complete, coherent and valid layout, avoiding frustration, and greatly improving ergonomics
- Summary
- Abstract
- Description
- Claims
- Application Information
AI Technical Summary
Benefits of technology
Problems solved by technology
Method used
Image
Examples
Embodiment Construction
[0036]FIG. 1 displays the main steps of the procedure according to one embodiment of the inventive method. In a generic room layout method according to the invention, in which said room is filled with furniture elements, three steps must allow the finding of the most satisfactory result for both the customer and the seller.
[0037]First of all the volumes available in the room must be identified so that the furniture elements can be placed in them. This is the purpose of a first step 10 of the inventive method which carries out a spatial analysis of the room to be planned with the aim of identifying the room volumes which are available and not available. The next step is to determine the available layouts which can be placed in the available volume of the room. This is the purpose of the second step 20 of the inventive procedure. The possible layouts are filtered, notably depending on the available volume and the spatial constraints (presence of windows or radiators . . . ), on the ph...
PUM
 Login to View More
Login to View More Abstract
Description
Claims
Application Information
 Login to View More
Login to View More - R&D
- Intellectual Property
- Life Sciences
- Materials
- Tech Scout
- Unparalleled Data Quality
- Higher Quality Content
- 60% Fewer Hallucinations
Browse by: Latest US Patents, China's latest patents, Technical Efficacy Thesaurus, Application Domain, Technology Topic, Popular Technical Reports.
© 2025 PatSnap. All rights reserved.Legal|Privacy policy|Modern Slavery Act Transparency Statement|Sitemap|About US| Contact US: help@patsnap.com



