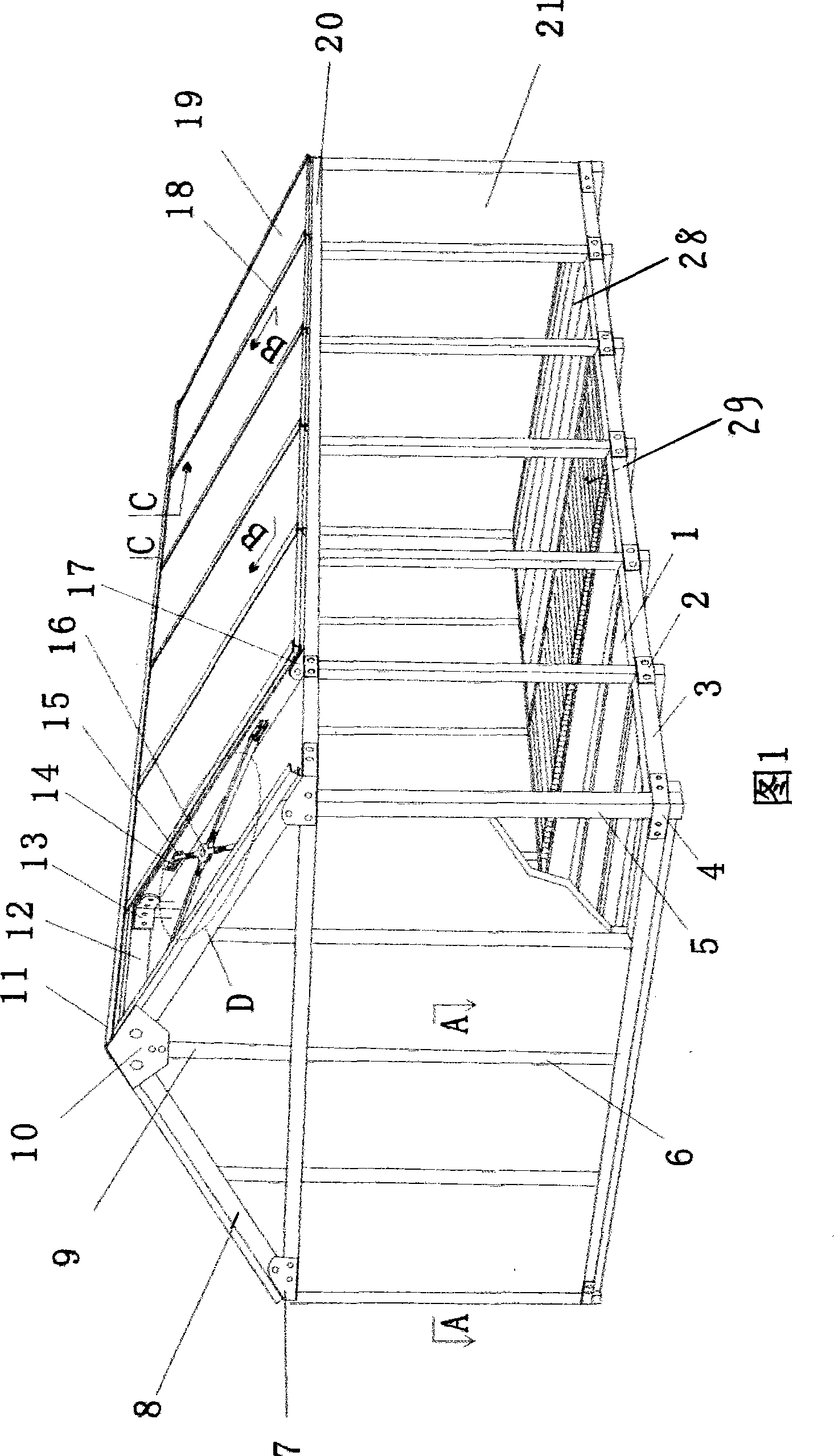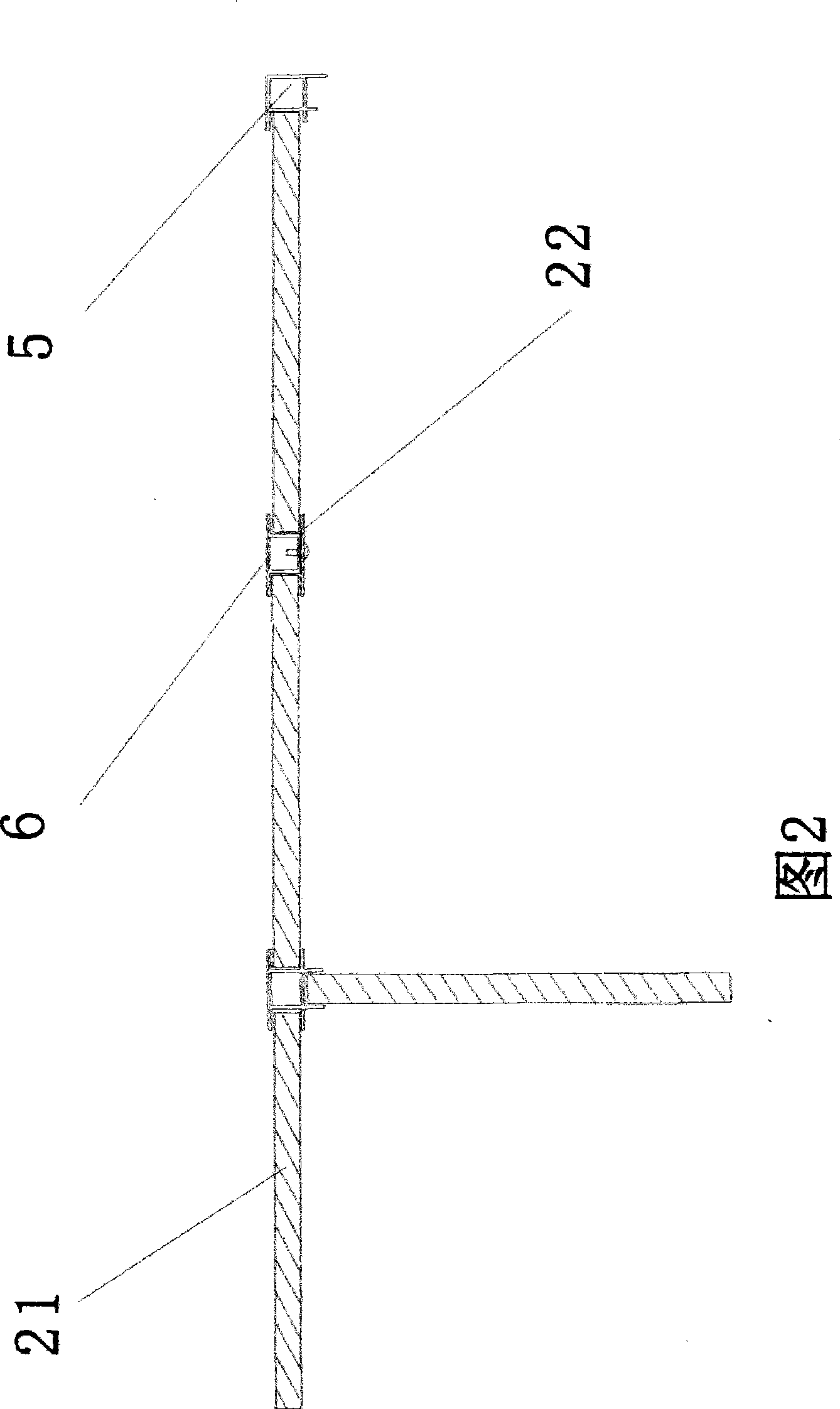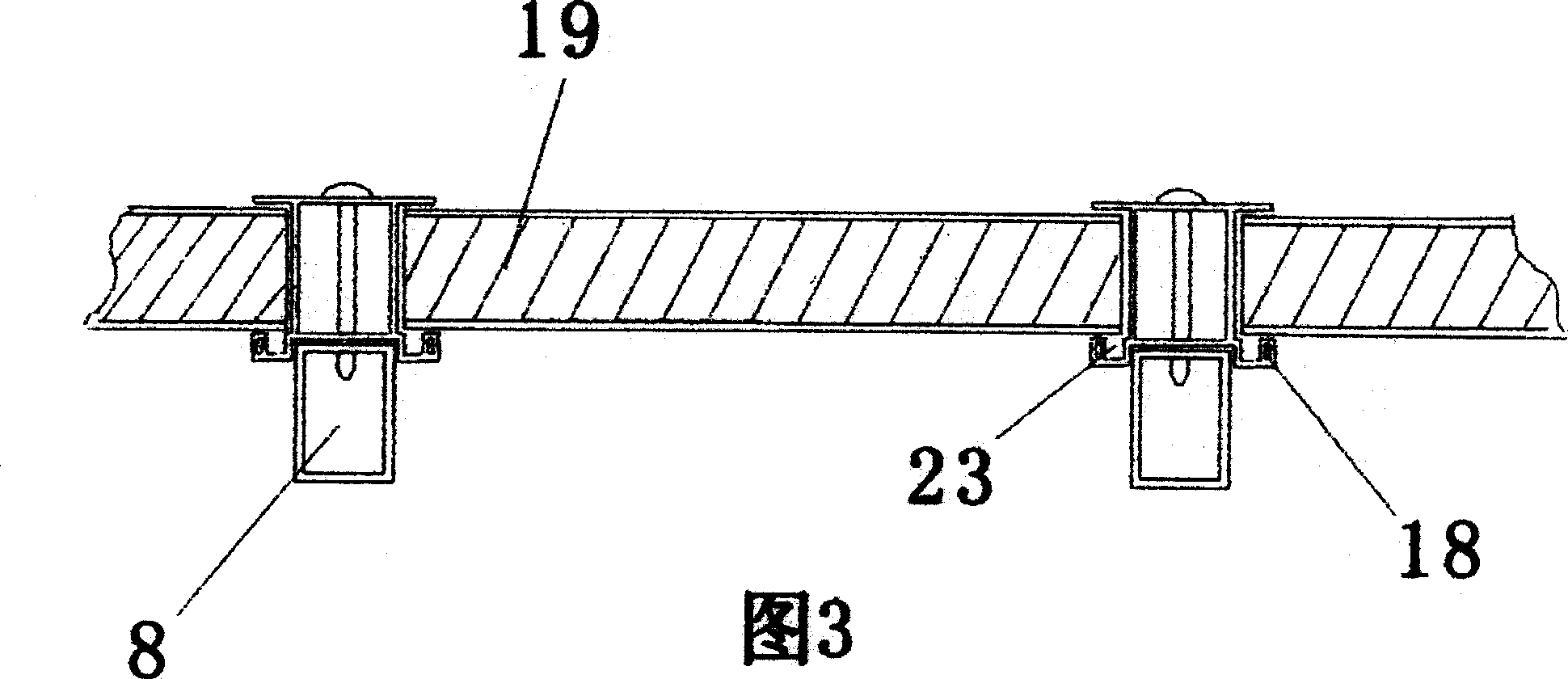One layer combined type light steel structure house and installation method thereof
A light steel structure and combined technology, applied in building structure, construction, etc., can solve the problems of poor wind resistance and earthquake resistance, cumbersome on-site installation, low reuse rate, etc., and achieve short construction period, simple process and effective Effect of Utilization Ratio Improvement
- Summary
- Abstract
- Description
- Claims
- Application Information
AI Technical Summary
Problems solved by technology
Method used
Image
Examples
example 1
[0039] As shown in Figures 1 to 7, the one-story combined light-steel structure house of the present invention is all processed and installed with a general standard module, and all steel structure components are assembled with bolts. The one-story combined light-steel structure house takes the central axis distance between adjacent corner columns and columns, and between columns as a unit.
[0040]It includes: several floor bottom beams 1, four ground beams 3, a number of floor bottom beams 1 parallel to each other are arranged on the ground where the light steel structure house is installed, and four floor bottom beams are sequentially arranged on the peripheral positions of the floor bottom beams. A ground beam 3, a corner column 5 is vertically erected on the four corners of the four ground beams, and columns 6 are evenly distributed between the corner columns 5, and the lower and upper ends of each corner column 2 and column 6 are connected respectively There are beam con...
PUM
 Login to View More
Login to View More Abstract
Description
Claims
Application Information
 Login to View More
Login to View More - R&D
- Intellectual Property
- Life Sciences
- Materials
- Tech Scout
- Unparalleled Data Quality
- Higher Quality Content
- 60% Fewer Hallucinations
Browse by: Latest US Patents, China's latest patents, Technical Efficacy Thesaurus, Application Domain, Technology Topic, Popular Technical Reports.
© 2025 PatSnap. All rights reserved.Legal|Privacy policy|Modern Slavery Act Transparency Statement|Sitemap|About US| Contact US: help@patsnap.com



