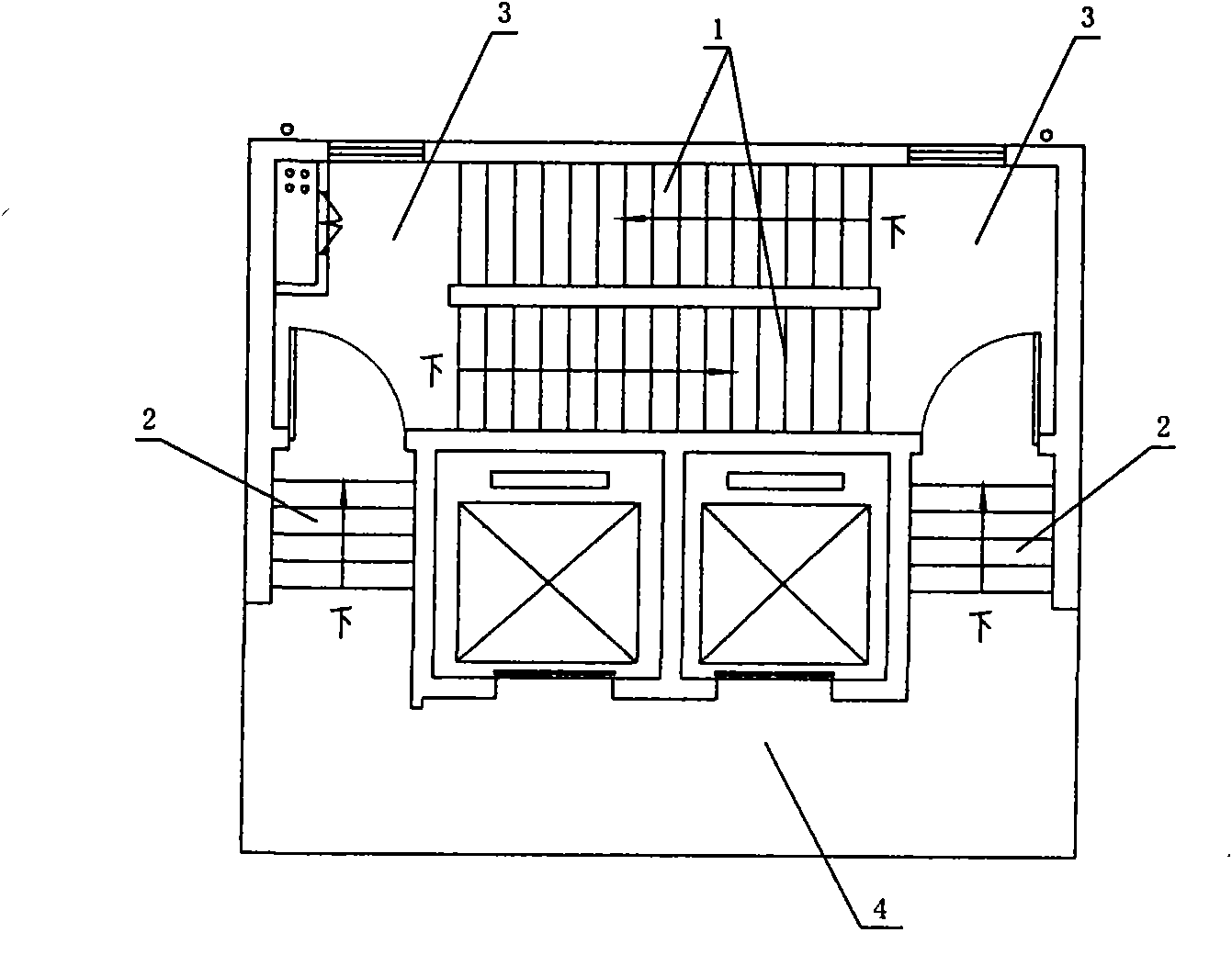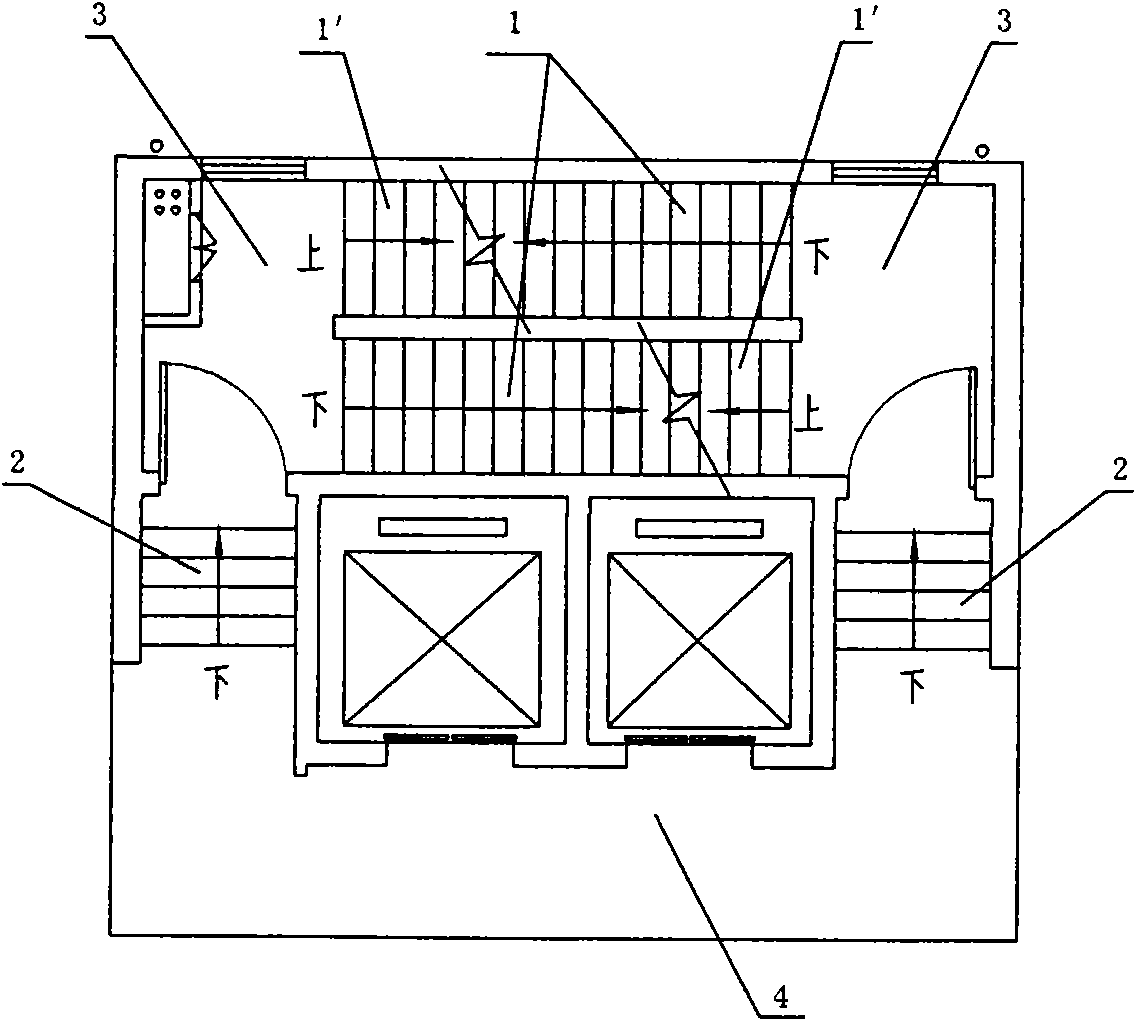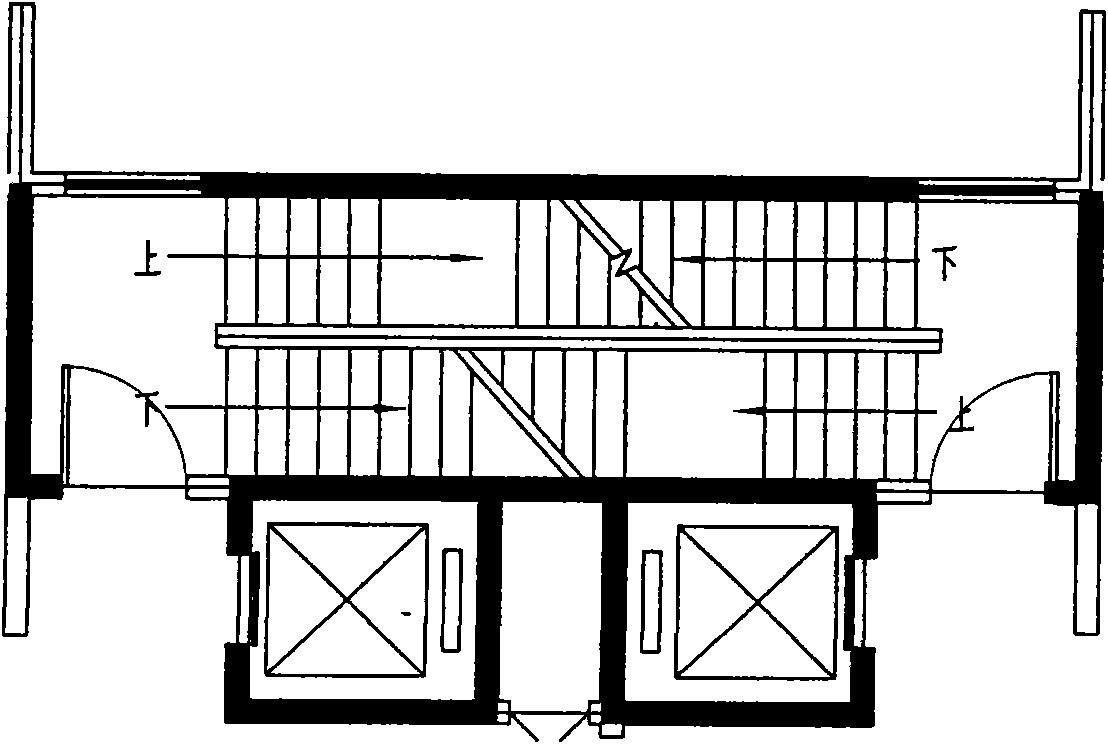Method for improving high-rise building safe evacuation scissors staircase and structure thereof
A technology of high-rise buildings and scissor ladders, which is applied in the direction of stairs, etc., can solve the problems of increasing the land area of high-rise buildings, the distance between the two staircases, and increasing the rigidity of concrete structures, so as to reduce the area of public stairwells and increase the Chance of escape, effect of reducing the slope of the stairs
- Summary
- Abstract
- Description
- Claims
- Application Information
AI Technical Summary
Problems solved by technology
Method used
Image
Examples
Embodiment Construction
[0016] The present invention will be further described below in conjunction with accompanying drawing:
[0017] The present invention makes full use of the storey height between the floors, selects a section of the two straight-running stairs of the existing scissors ladder, and then connects them to the corresponding floors, and sets the turning points of the two stairs as rest platforms. Such as figure 1 As shown, the angle of projection on the ground of the part of the stairs (ie the turning staircase 2) and the part of the stairs that are not folded (ie the scissors ladder 1) of the two sections of stairs is 90 degrees, forming an L-shaped staircase. The present invention is equivalent to dismantling the straight-running scissors ladder into two sections of stairs, one section is the scissors ladder 1, and the other section is the turning staircase 2, through which the turning staircase 2 leads to the upper floor. Since the steps of turning stairs 2 and the rest platform ...
PUM
 Login to View More
Login to View More Abstract
Description
Claims
Application Information
 Login to View More
Login to View More - R&D
- Intellectual Property
- Life Sciences
- Materials
- Tech Scout
- Unparalleled Data Quality
- Higher Quality Content
- 60% Fewer Hallucinations
Browse by: Latest US Patents, China's latest patents, Technical Efficacy Thesaurus, Application Domain, Technology Topic, Popular Technical Reports.
© 2025 PatSnap. All rights reserved.Legal|Privacy policy|Modern Slavery Act Transparency Statement|Sitemap|About US| Contact US: help@patsnap.com



