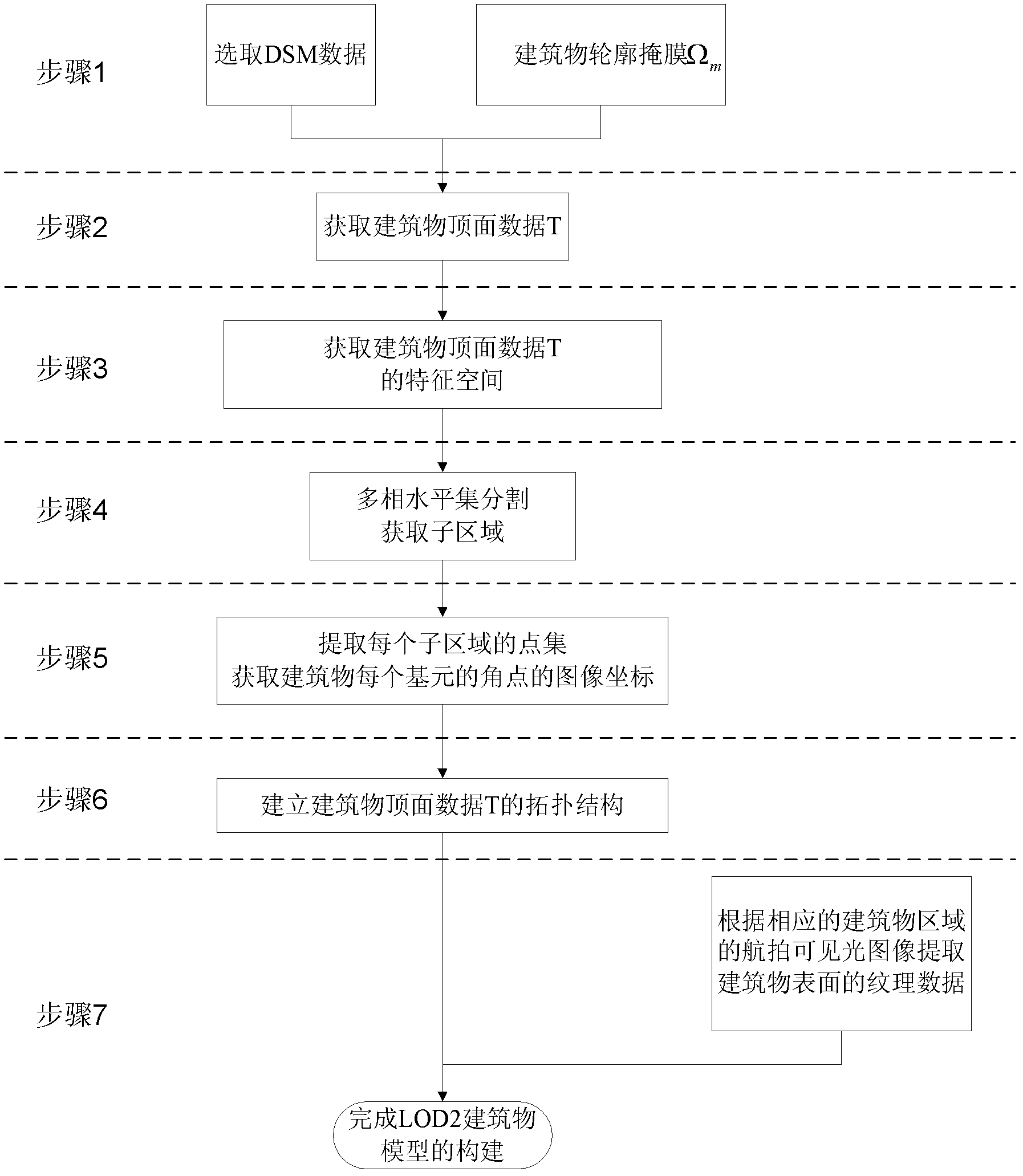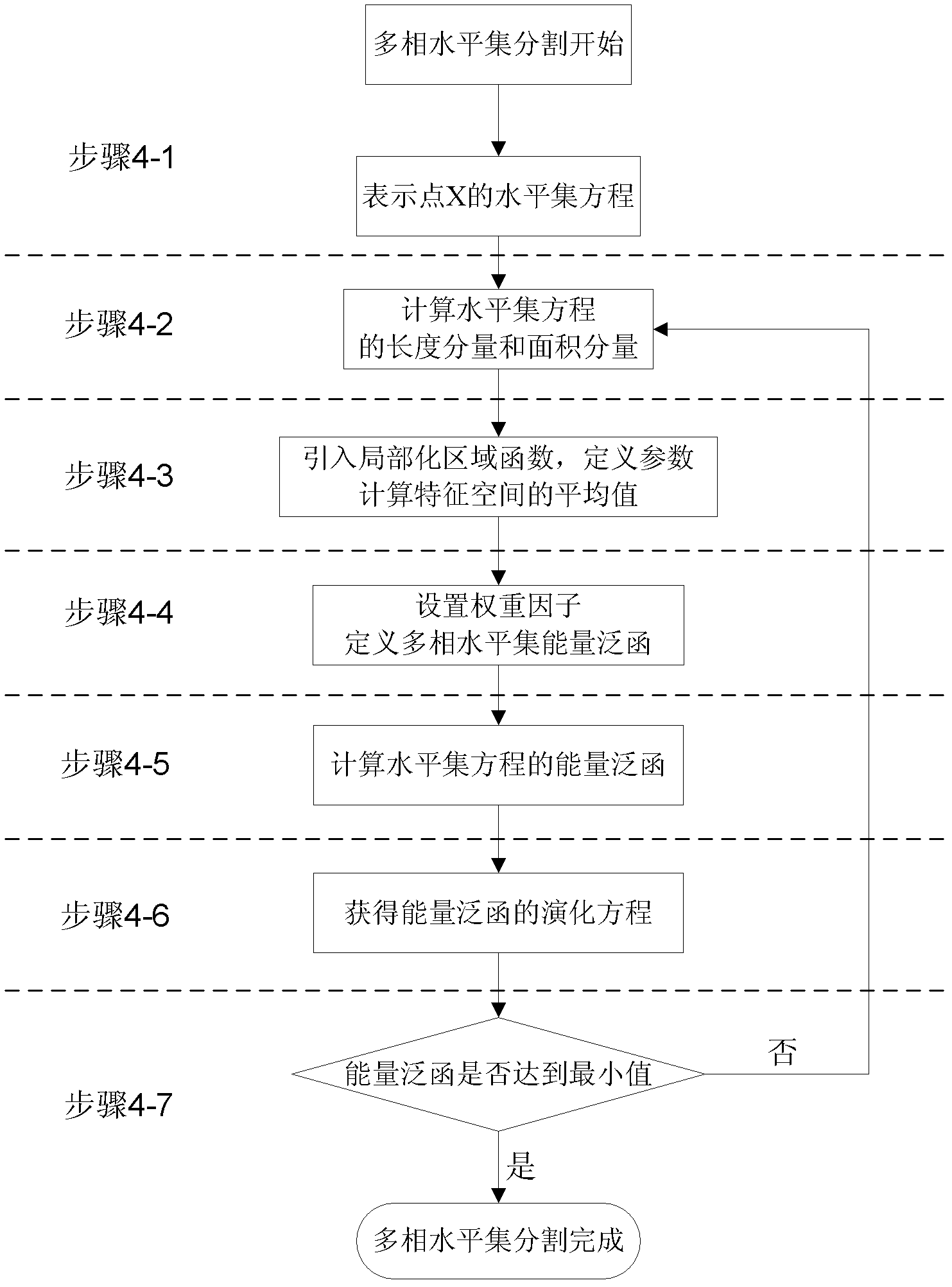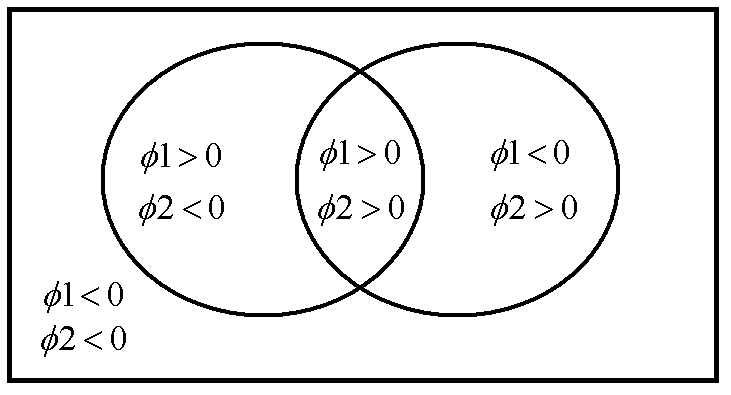Level set-based method for constructing LOD2 building model
A construction method and building technology, applied in 3D modeling, image data processing, instruments, etc., can solve the problems of low construction accuracy and insufficient top structure, and achieve high-precision effects
- Summary
- Abstract
- Description
- Claims
- Application Information
AI Technical Summary
Problems solved by technology
Method used
Image
Examples
specific Embodiment approach 1
[0017] Specific implementation mode 1. Combination figure 1 Describe this embodiment, a kind of LOD2 building model construction method based on level set, its specific process is:
[0018] Step 1. Extract the building contour as the building contour mask Ω m , and at the same time select the DSM data according to the geographic coordinates of the corresponding building area, and use the automatic registration or manual registration to mask the building outline Ω m and DSM data into a unified coordinate system;
[0019] Step 2. According to the building outline mask Ω selected in step 1 m Obtain building top surface data T with DSM data;
[0020] Step 3. Obtain the feature space of the building top data T according to the building top data T obtained in step 2;
[0021] Step 4. According to the feature space obtained in step 3, the building area is divided into multiphase level sets to obtain sub-areas;
[0022] Step 5, according to the definition of multi-phase level set...
specific Embodiment approach 2
[0025] Specific embodiment two, the difference between this embodiment and specific embodiment one is that this embodiment is a further limitation to step 2 in specific embodiment one, and the method for obtaining building top surface data T in said step 2 is: use Building outline mask Ω m Multiply the corresponding points with the registered DSM data, and then use the obtained result to remove the point set outside the building outline to obtain the top surface data T of the building.
specific Embodiment approach 3
[0026] Specific embodiment three, the difference between this embodiment and specific embodiment one is that this embodiment is a further limitation of step 3 in specific embodiment one, and the specific details of the feature space of the building top surface data T obtained in said step 3 The process is: apply the Delaunay triangulation algorithm to the top surface data T of the building to calculate the normal vector of each triangle, and then normalize the normal vector, and convert each point p in the top surface data T of the building i The normal vector N i with shared point p i The average value of the normal vectors of adjacent triangles is expressed, and the result is used as the feature space of the building top surface data T.
PUM
 Login to View More
Login to View More Abstract
Description
Claims
Application Information
 Login to View More
Login to View More - R&D
- Intellectual Property
- Life Sciences
- Materials
- Tech Scout
- Unparalleled Data Quality
- Higher Quality Content
- 60% Fewer Hallucinations
Browse by: Latest US Patents, China's latest patents, Technical Efficacy Thesaurus, Application Domain, Technology Topic, Popular Technical Reports.
© 2025 PatSnap. All rights reserved.Legal|Privacy policy|Modern Slavery Act Transparency Statement|Sitemap|About US| Contact US: help@patsnap.com



