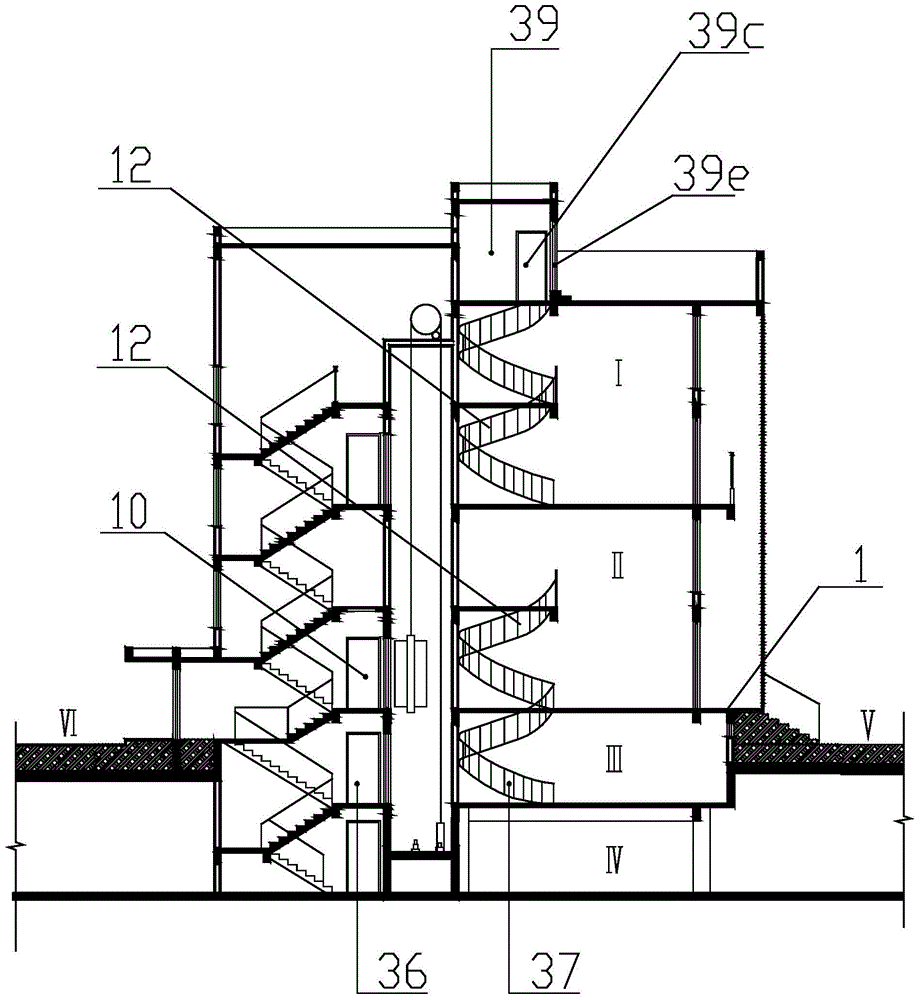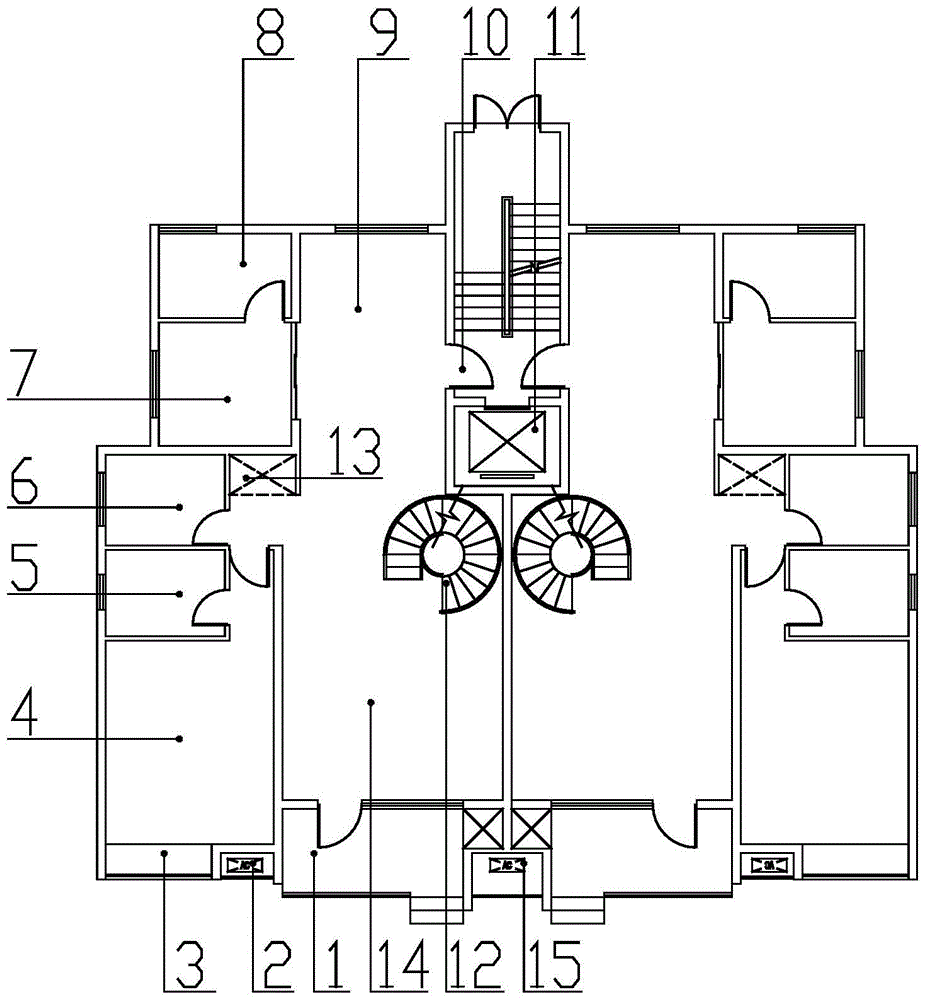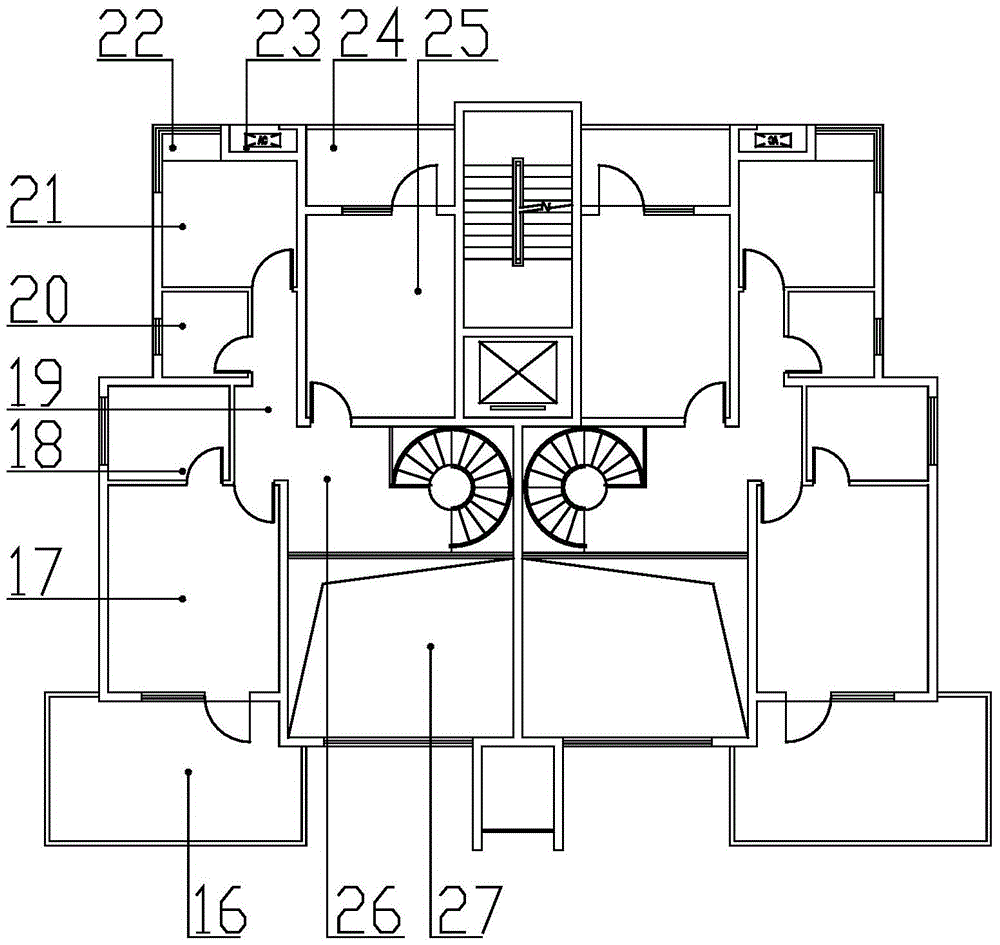Stacked expanded combined villa
A technology for villas and basements, applied in residential construction and other directions, can solve the problems of non-conformity with the residential industry, many indoor walkways, and limited vision, and achieve the effect of highlighting living quality, saving land resources, and overcoming visual fatigue.
- Summary
- Abstract
- Description
- Claims
- Application Information
AI Technical Summary
Problems solved by technology
Method used
Image
Examples
Embodiment Construction
[0034] The stacked and expanded combined villa of the present invention will be further described in detail below in conjunction with the accompanying drawings and specific embodiments.
[0035] Such as Figure 1~6 As shown, the stacked and expanded combined villa of the present invention is mainly composed of a four-story ground building and a two-story underground building symmetrically arranged on both sides with the public elevator 11 and the public staircase 32 as the center. The four-storey ground building on each side is divided into two independent houses up and down, of which the third and fourth floors make up the upper house I, and the first and second floors make up the downstairs house II. Each house is composed of several The rectangular functional space is enclosed horizontally and vertically, with a construction area of 200-240m 2 Duplex residential houses with the same structure within the scope.
[0036] Such as figure 2 As shown, the lower floor entry ...
PUM
 Login to View More
Login to View More Abstract
Description
Claims
Application Information
 Login to View More
Login to View More - R&D
- Intellectual Property
- Life Sciences
- Materials
- Tech Scout
- Unparalleled Data Quality
- Higher Quality Content
- 60% Fewer Hallucinations
Browse by: Latest US Patents, China's latest patents, Technical Efficacy Thesaurus, Application Domain, Technology Topic, Popular Technical Reports.
© 2025 PatSnap. All rights reserved.Legal|Privacy policy|Modern Slavery Act Transparency Statement|Sitemap|About US| Contact US: help@patsnap.com



