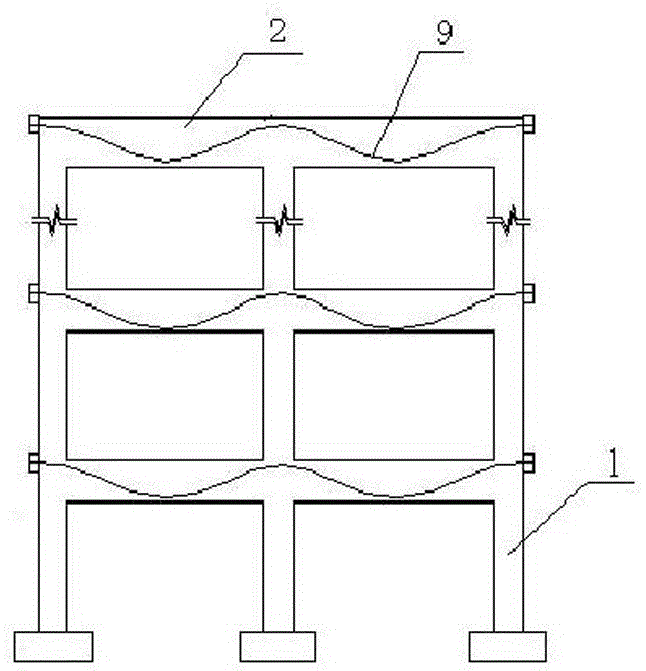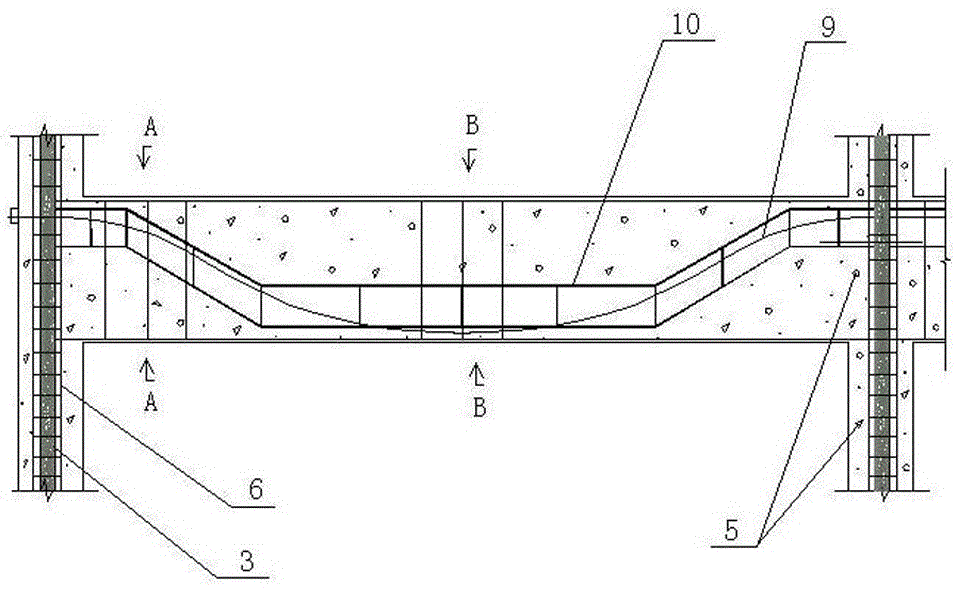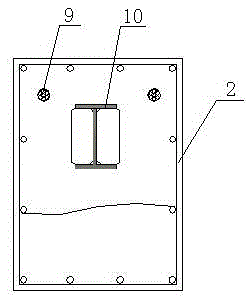Composite beam frame with different strength composite column and built-in core column and its construction method
A construction method and technology of composite beams, which are applied in the processing of building materials, construction, building structure, etc., can solve the problems of large section size and difficult layout of prestressed tendons, so as to improve the axial compression performance, shorten the construction period, reduce the The effect of workload
- Summary
- Abstract
- Description
- Claims
- Application Information
AI Technical Summary
Problems solved by technology
Method used
Image
Examples
Embodiment 1
[0047] Such as figure 1 As shown, the composite beam frame with different strength composite columns with built-in core columns has a built-in asymmetrical steel or plastic bone prestressed concrete composite beam 2, a reinforced concrete composite column 1 with built-in core columns, and the composite beam 2 is horizontally arranged on Between composite columns 1, the two are connected by nodes at the intersection. combine Figure 8 , Figure 15 As shown, the prestressed tendon 9 at the beam-column node passes through both sides of the core column 3, and is tensioned and anchored at the end of the composite column. The H-shaped steel in the composite beam 2 is connected to the steel frame 4 in the core column. Of course, the composite The H-shaped steel in the beam can also be connected with the vertical core steel pipe 12 of the core column, see Figure 9 . In this embodiment, the same type of concrete 5 is used for the core column 3 and the reinforced concrete column on...
Embodiment 2
[0059] This composite beam frame with different strength composite columns with built-in core columns has a built-in asymmetrical steel or plastic bone prestressed concrete composite beam 2, a reinforced concrete composite column 1 with built-in core columns, and the composite beam 2 is horizontally arranged on the composite column 1 Between them, the two are connected by nodes at the intersection; the core column 3 is formed by pouring steel bone 4 or plastic bone and concrete together, the longitudinal reinforcement 6 is distributed around the core column, the stirrup 7 is wrapped outside the longitudinal reinforcement 6, and the core The column 3 is placed in the reinforced concrete column; the section form of the composite beam 2 is rectangular, the steel frame 10 or the plastic frame is H-shaped, the steel frame 10 or the plastic frame is provided with a transverse stiffener 8, and the steel frame or the plastic frame is located at the mid-span The lower part of the compos...
Embodiment 3
[0067]This composite beam frame with different strength composite columns with built-in core columns has a built-in asymmetrical steel or plastic bone prestressed concrete composite beam 2, a reinforced concrete composite column 1 with built-in core columns, and the composite beam 2 is horizontally arranged on the composite column 1 Between them, the two are connected by nodes at the intersection; the core column 3 is formed by pouring steel bone 4 or plastic bone and concrete together, the longitudinal reinforcement 6 is distributed around the core column 3, and the stirrup 7 is wrapped outside the longitudinal reinforcement 6. The core column 3 is placed in the reinforced concrete column; the cross-section of the composite beam 2 is rectangular, the steel frame 10 or the plastic frame is H-shaped, the steel frame 10 or the plastic frame is provided with a transverse stiffener 8, and the steel frame or plastic frame at the mid-span Located at the lower part of the composite be...
PUM
 Login to View More
Login to View More Abstract
Description
Claims
Application Information
 Login to View More
Login to View More - R&D
- Intellectual Property
- Life Sciences
- Materials
- Tech Scout
- Unparalleled Data Quality
- Higher Quality Content
- 60% Fewer Hallucinations
Browse by: Latest US Patents, China's latest patents, Technical Efficacy Thesaurus, Application Domain, Technology Topic, Popular Technical Reports.
© 2025 PatSnap. All rights reserved.Legal|Privacy policy|Modern Slavery Act Transparency Statement|Sitemap|About US| Contact US: help@patsnap.com



