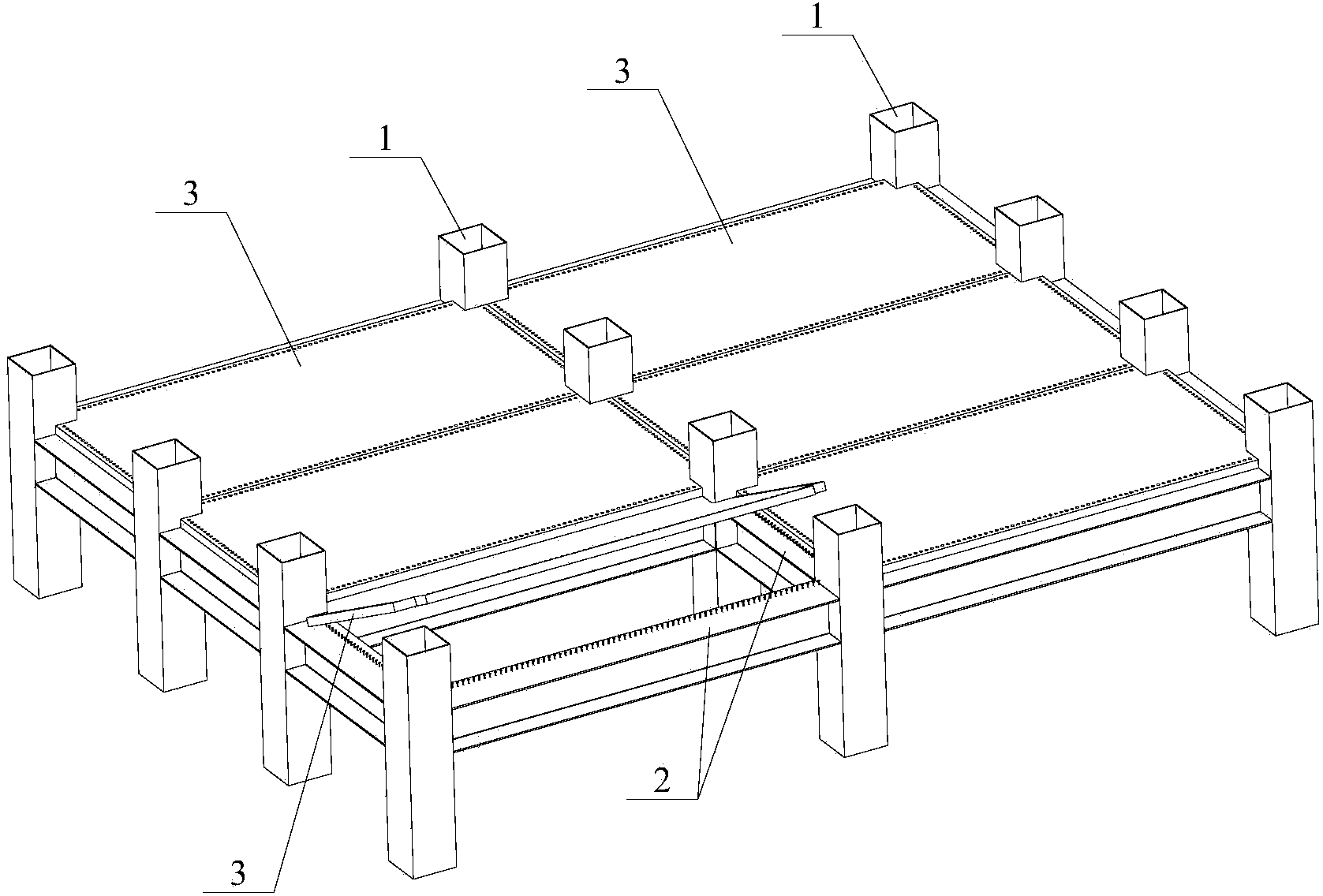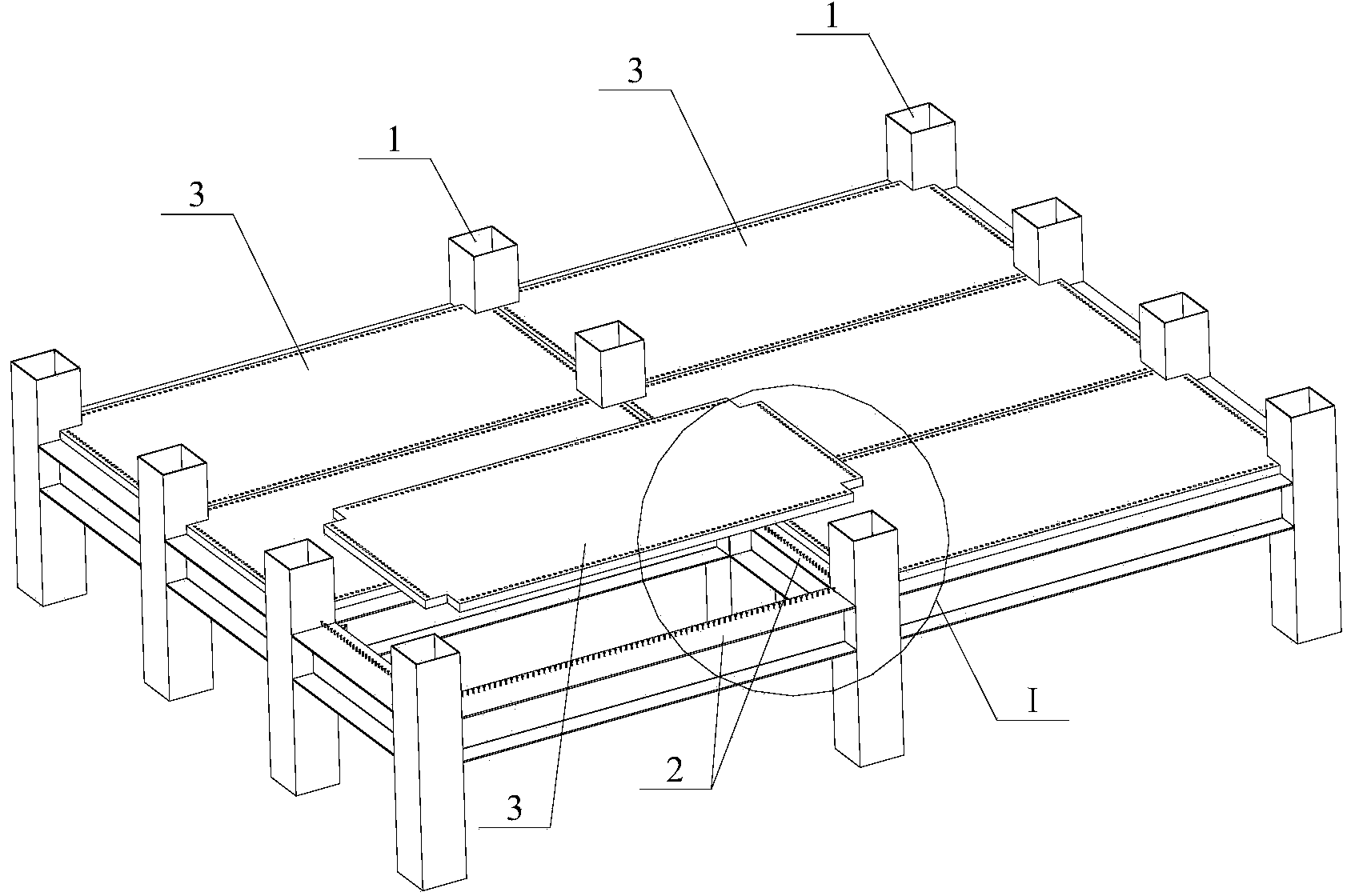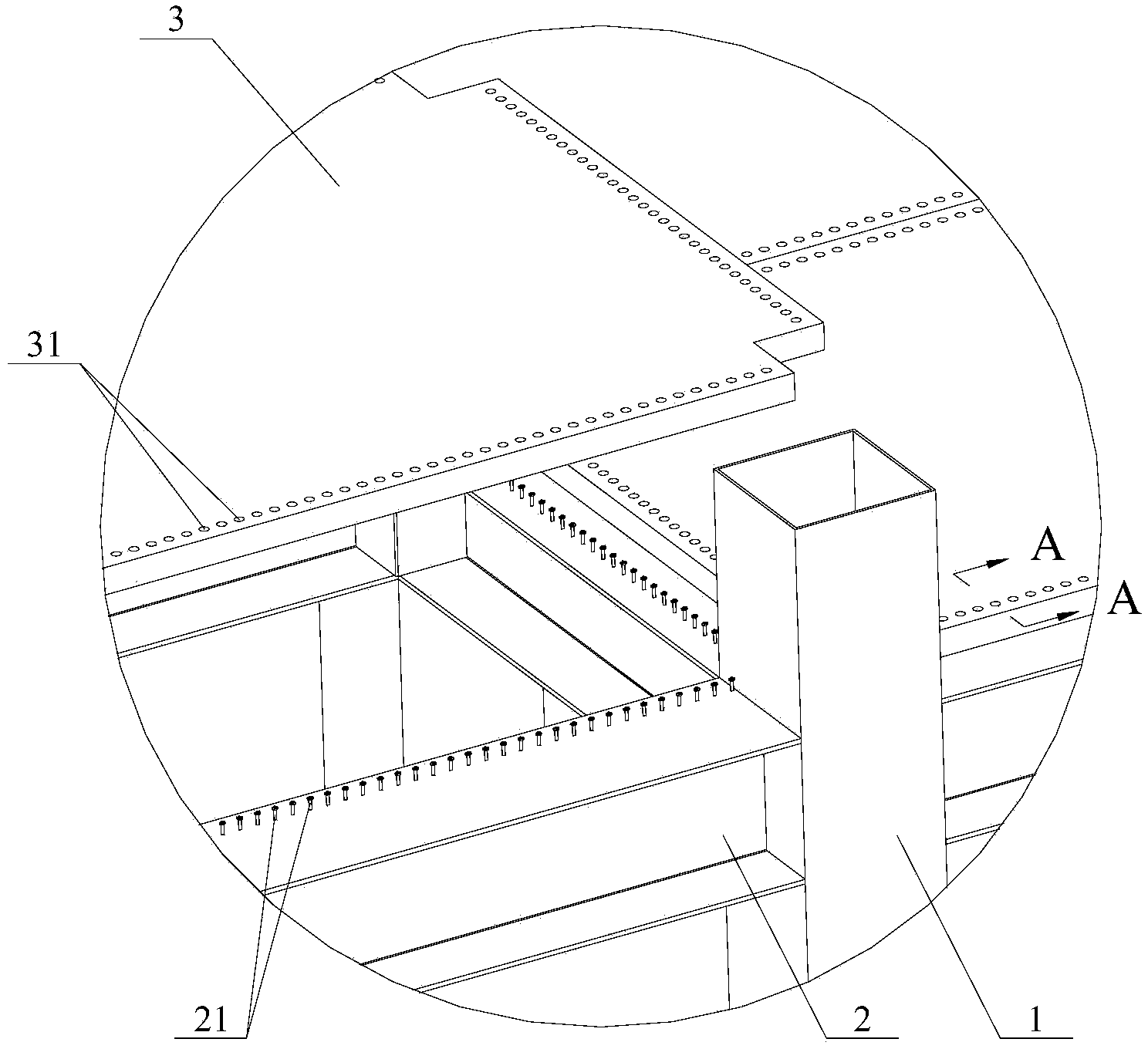Module floor slab assembling structure for building and process method
A technology for assembling structures and buildings, applied in building components, building structures, floor slabs, etc., can solve problems such as affecting the quality of residential construction and unable to meet the needs of residential industrialization.
- Summary
- Abstract
- Description
- Claims
- Application Information
AI Technical Summary
Problems solved by technology
Method used
Image
Examples
Embodiment 1
[0036] Such as figure 1 As shown, the main body of the building modular floor assembly structure provided by the embodiment of the present invention includes: steel column 1, steel beam 2 and prefabricated modular floor 3, and the overall design concept adopts the organic combination of assembled steel structure and prefabricated modular floor .
[0037] Among them, four steel building columns 1 form an installation unit of a modular floor 3 , and each installation unit corresponds to a modular floor 3 . It should be understood that figure 1 The six installation units shown in are just examples, and can be selected and set according to actual design and construction needs and specific size requirements. Corresponding to each installation unit, a steel beam 2 for carrying a modular floor 3 is fixedly arranged between two adjacent steel building columns 1 .
[0038] Wherein, the upper surface of each steel beam 2 is fixedly provided with a vertically extending limit protrusio...
Embodiment 2
[0050] The main structure of the building modular floor assembly structure described in this embodiment is the same as that of Embodiment 1, the difference lies in the connection mode between the steel beam 2 and the steel building column 1 . Such as Figure 7 As shown, the same components are marked with the same symbols to clearly show the differences and connections between the two schemes.
[0051] In this scheme, the steel building column 1 made of square steel is fixedly provided with a stiffener plate 13 in the cavity connected to the steel beam 2; Figure 7 The steel beam 2 on one side and the side wall of the corresponding steel building column 1 are not shown in the figure, so as to clarify the installation position of the rib plate 13. The stiffeners 13 are also two upper and lower intervals, and are roughly flush with the upper and lower surfaces of the steel beam 2 made of I-shaped steel. Fixed connection.
[0052] Similarly, for the steel beam 2 made of I-beam...
PUM
 Login to View More
Login to View More Abstract
Description
Claims
Application Information
 Login to View More
Login to View More - R&D
- Intellectual Property
- Life Sciences
- Materials
- Tech Scout
- Unparalleled Data Quality
- Higher Quality Content
- 60% Fewer Hallucinations
Browse by: Latest US Patents, China's latest patents, Technical Efficacy Thesaurus, Application Domain, Technology Topic, Popular Technical Reports.
© 2025 PatSnap. All rights reserved.Legal|Privacy policy|Modern Slavery Act Transparency Statement|Sitemap|About US| Contact US: help@patsnap.com



