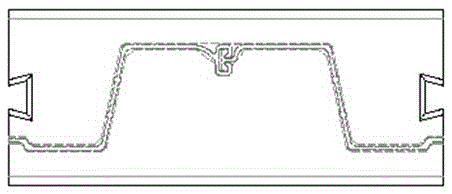A revetment structure combined with plastic sheet piles and concrete
A technology of concrete and plastic steel plates, applied in the direction of pier, quay wall, embankment, etc., can solve the problems of large working surface, large impact on the surrounding environment, and loss of forest resources, etc., to achieve small impact, good anti-wave impact, and reduce The effect of river silt
- Summary
- Abstract
- Description
- Claims
- Application Information
AI Technical Summary
Problems solved by technology
Method used
Image
Examples
Embodiment 1
[0029] In the combination diagram, the protruding side of the plastic sheet pile is the water-facing surface, and the back side is the compound soil. The plastic steel sheet pile is first pressed into the soil, and the upper part is repressed with the prefabricated concrete slab, and there is a groove facing the side of the sheet pile. The width of the groove is 12mm, and the groove depth is 3mm; there are large inner and outer small grooves in the middle of the edges of the two ends of the concrete top. The size of the dovetail tenon is: A is 75mm, a is 50mm, B is 56mm, b is 36mm, the height is the same as the thickness of the top plate, and the length of the precast concrete top is 760mm.
Embodiment 2
[0031] In the combination diagram, the protruding side of the plastic sheet pile is the water-facing surface, and the back side is the compound soil. Press the plastic steel sheet pile into the soil first, then repress the upper part
[0032] "∏" shaped precast concrete roof, the specific dimensions are: the thickness of the upper horizontal plate of the roof is 60mm, the thickness of the vertical plate is 40mm, the inner distance between the two vertical plates is 184mm, the length of the vertical plate is 200mm, and the place 50mm above the lower edge of the vertical plate is avoided. A hole with a diameter of 12mm is reserved at the position of the connection head, and after installation, a stainless steel screw rod with a diameter of 10mm is inserted, fixed with screws and nuts, and a galvanized pipe is set between the two plates. The precast concrete topping length is 1520mm. Install hooks with a diameter of 10mm symmetrically at both ends of the inner side of the concre...
Embodiment 3
[0034] The protruding side of the plastic steel sheet pile in the combined picture is the water-facing surface, and the back side is the compound soil. First, press the plastic steel sheet pile into the soil, then repress the concrete on the upper part, and form a groove in the middle of the two vertical slabs along the connection direction of the sheet pile, which is consistent with the M shape of the upper end of the sheet pile. The thickness of the plate is 40mm, the width of the groove is 10mm, the width of the groove at the joint is 12mm, and the length of the vertical plate is 60mm; the length of the precast concrete topping is 1520mm. Install hooks with a diameter of 10mm symmetrically at both ends of the inner side of the concrete roofing horizontal plate to lift the precast concrete roofing plate.
PUM
 Login to View More
Login to View More Abstract
Description
Claims
Application Information
 Login to View More
Login to View More - R&D
- Intellectual Property
- Life Sciences
- Materials
- Tech Scout
- Unparalleled Data Quality
- Higher Quality Content
- 60% Fewer Hallucinations
Browse by: Latest US Patents, China's latest patents, Technical Efficacy Thesaurus, Application Domain, Technology Topic, Popular Technical Reports.
© 2025 PatSnap. All rights reserved.Legal|Privacy policy|Modern Slavery Act Transparency Statement|Sitemap|About US| Contact US: help@patsnap.com



