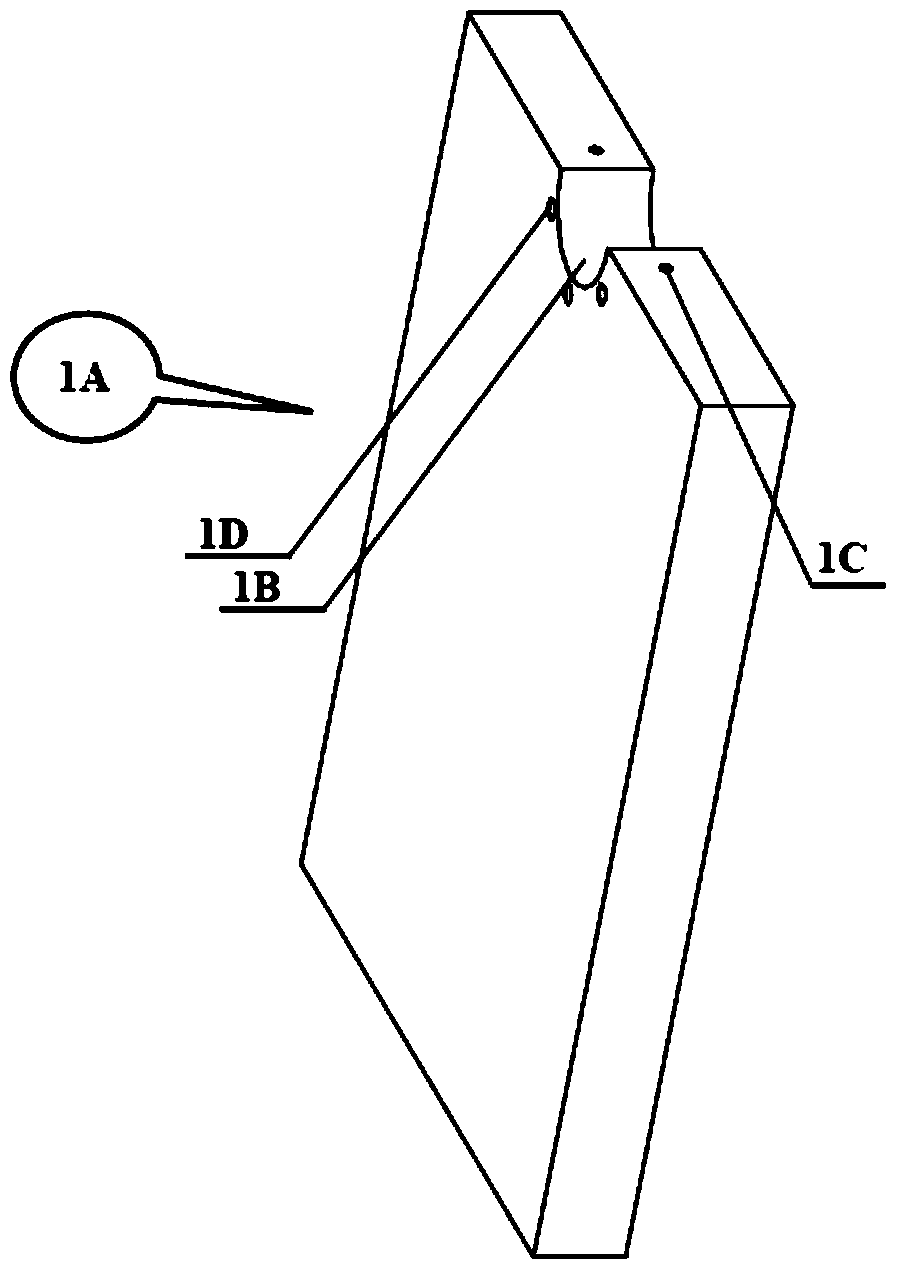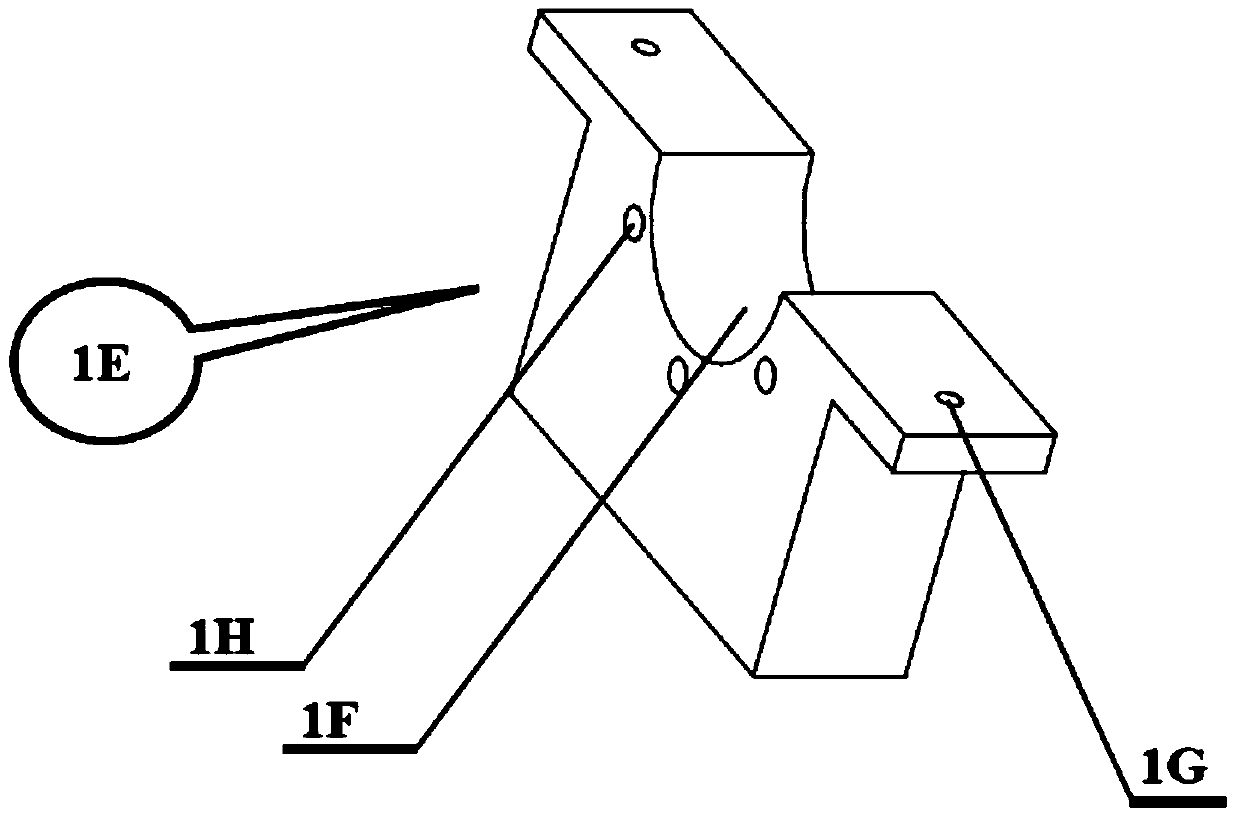Parking Space Planning Method for Horizontal Axis Rotary Stereoscopic Garage
A technology of three-dimensional garages and parking spaces, which is applied to buildings, building types, buildings, etc. where cars are parked. It can solve the problems of high maintenance and overhaul costs, large energy loss, and long transmission chains, so as to reduce energy consumption and self-weight. , the effect of increasing stiffness
- Summary
- Abstract
- Description
- Claims
- Application Information
AI Technical Summary
Problems solved by technology
Method used
Image
Examples
Embodiment 1
[0111] In this example, if Figure 17 As shown, there are six radial trusses and one circumferential truss on the end face (front end face or rear end face) of the runner body.
[0112] According to the setting of the relevant parameters above, it can be obtained from formula (2) and formula (3): α=58.1°; N=6. At the same time, it can be verified that formula (4) and formula (5) are also established at the same time.
[0113] m=1, N=6, then, the total number of parking spaces that can be accommodated CW total It is: mN+0=6; see Figure 17 As shown, the planned parking space is recorded as:
[0114] A 11 , A 12 , A 13 , A 14 , A 15 , A 16 ;
[0115] The maximum height of the three-dimensional garage is: H=R=md v +d / 2=1×2.88+0.30=3.18m; the plane area occupied by the three-dimensional garage is: 2Hl=38.16m 2 .
Embodiment 2
[0117] In this example, if Figure 18 As shown, there are six radial trusses and two circumferential trusses on the end face (front end face or rear end face) of the runner body.
[0118] m=2, N=6, such as Figure 18 As shown, the parking spaces planned on the 1st parallel are: A 11 , A 12 , A 13 , A 14 , A 15 , A 16 ;The parking space planned on the second parallel is: A 21 , A 22 , A 23 , A 24 , A 25 , A 26 ;
[0119] Again, calculated by formula (9) and formula (10), R=md v +d / 2=2×2.88+0.30=6.06; β 2 =26.45°, K 2 = 2;
[0120] after planning attach The parking space is: B 211 , B 221 , B 231 , B 241 , B 251 , B 261 ;
[0121] The total number of parking spaces that can be accommodated by formula (12) is 18; the maximum height of the three-dimensional garage is: H=R=6.06m; the occupied plane area of the three-dimensional garage is: 2Hl=72.72m 2 .
Embodiment 3
[0123] In this example, if Figure 19 As shown, there are six radial trusses and three circumferential trusses on the end face (front end face or rear end face) of the runner body.
[0124] m=3, N=6, such as Figure 19 As shown, the parking spaces planned on the 1st parallel are: A 11 , A 12 , A 13 , A 14 , A 15 , A 16 ;The parking space planned on the second parallel is: A 21 , A 22 , A 23 , A 24 , A 25 , A 26 ; The parking space planned on the 3rd parallel is: A 31 , A 32 , A 33 , A 34 , A 35 , A 36 ;
[0125] Again, calculated by formula (9) and formula (10), R=md v +d / 2=3×2.88+0.30=8.94; β 3 =17.57°, K 3 = 3; β 2 =26.45°, K 2 = 2;
[0126] after planning attach The parking spaces are:
[0127] B 211 , B 221 , B 231 , B 241 , B 251 , B 261 ;
[0128] B 312 , B 311 , B 322 , B 321 , B 332 , B 331 , B 342 , B 341 , B 352 , B 351 , B 362 , B 361 ;
[0129] The total number of parking spaces that can be accommodated by formula (12)...
PUM
 Login to View More
Login to View More Abstract
Description
Claims
Application Information
 Login to View More
Login to View More - R&D
- Intellectual Property
- Life Sciences
- Materials
- Tech Scout
- Unparalleled Data Quality
- Higher Quality Content
- 60% Fewer Hallucinations
Browse by: Latest US Patents, China's latest patents, Technical Efficacy Thesaurus, Application Domain, Technology Topic, Popular Technical Reports.
© 2025 PatSnap. All rights reserved.Legal|Privacy policy|Modern Slavery Act Transparency Statement|Sitemap|About US| Contact US: help@patsnap.com



