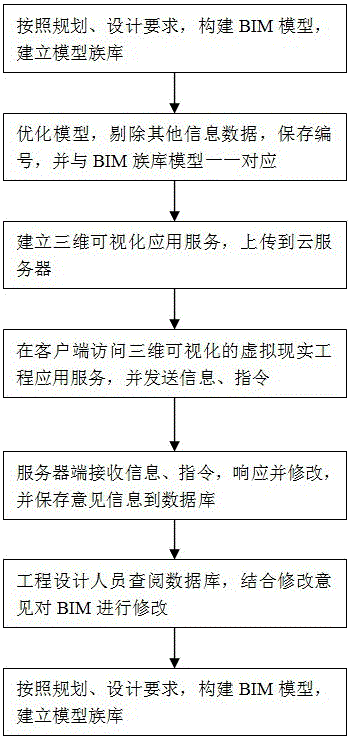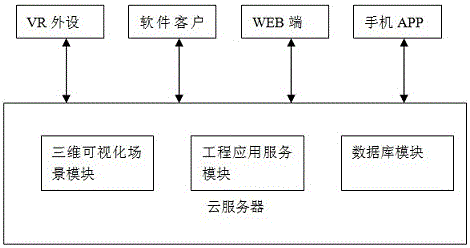BIM based laboratory engineering interactive design method and system
A design method and engineering design technology, applied in computing, special data processing applications, instruments, etc., can solve the problem that the construction party can only passively watch and so on.
- Summary
- Abstract
- Description
- Claims
- Application Information
AI Technical Summary
Problems solved by technology
Method used
Image
Examples
Embodiment Construction
[0024] The specific implementation manner of the invention will be further described below in conjunction with the accompanying drawings and embodiments. The following examples are only used to illustrate the present invention, but not to limit the scope of the present invention.
[0025] The flow chart of the BIM-based laboratory engineering interactive design method and system shown in Figure 1 mainly includes the following steps.
[0026] S1. According to the project planning and design requirements, link the floor plan to the Revit software, construct the building information model (BIM) of the laboratory project, and save the model into the family library according to the building, equipment, pipe fittings and components; the family library is divided according to: building , equipment, hydraulic pipes, ventilation pipes, doors, windows, and accessories are classified and numbered, and stored in the database.
[0027] S2. Export the BIM model and family to FBX format, us...
PUM
 Login to View More
Login to View More Abstract
Description
Claims
Application Information
 Login to View More
Login to View More - R&D
- Intellectual Property
- Life Sciences
- Materials
- Tech Scout
- Unparalleled Data Quality
- Higher Quality Content
- 60% Fewer Hallucinations
Browse by: Latest US Patents, China's latest patents, Technical Efficacy Thesaurus, Application Domain, Technology Topic, Popular Technical Reports.
© 2025 PatSnap. All rights reserved.Legal|Privacy policy|Modern Slavery Act Transparency Statement|Sitemap|About US| Contact US: help@patsnap.com


