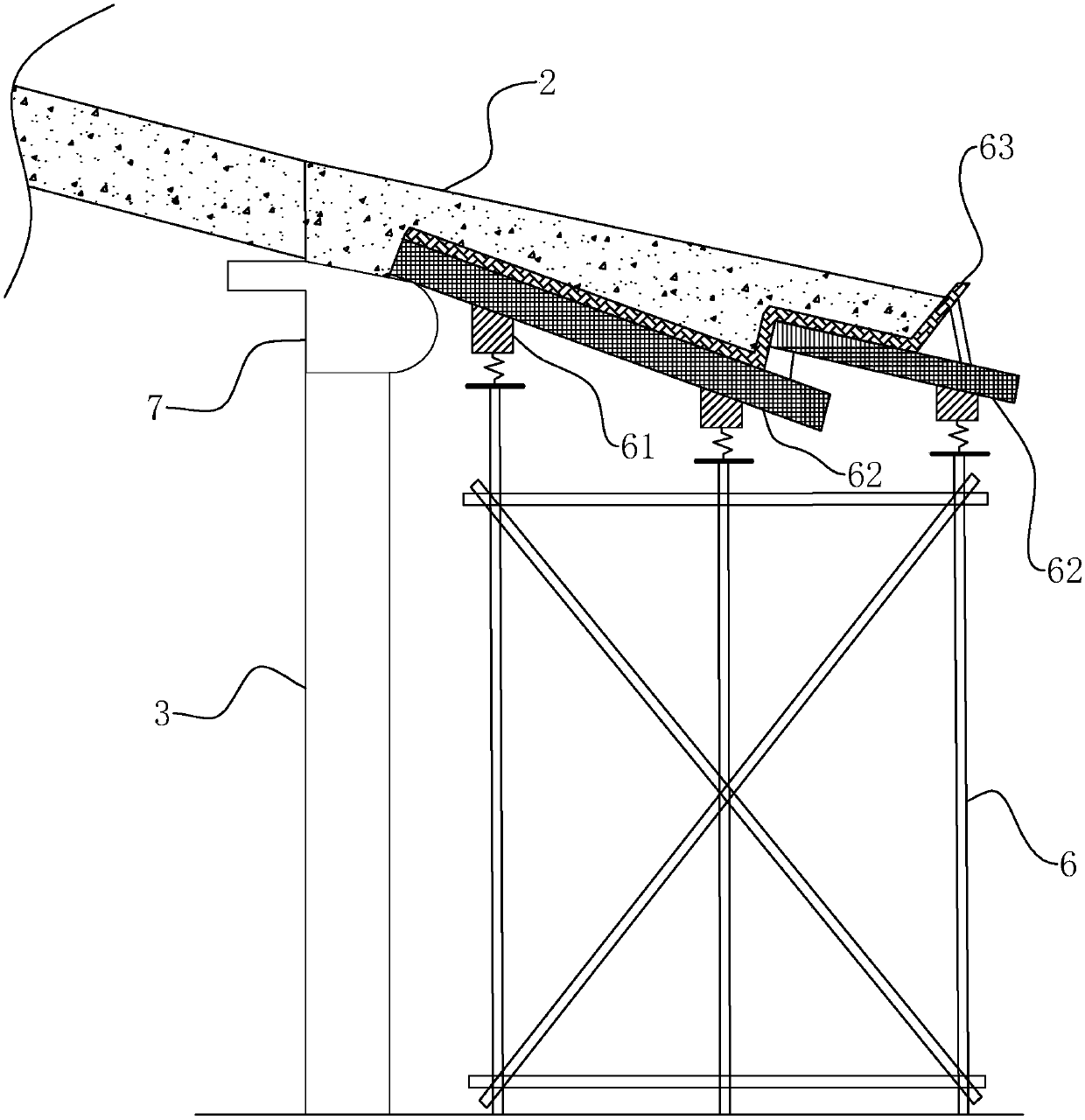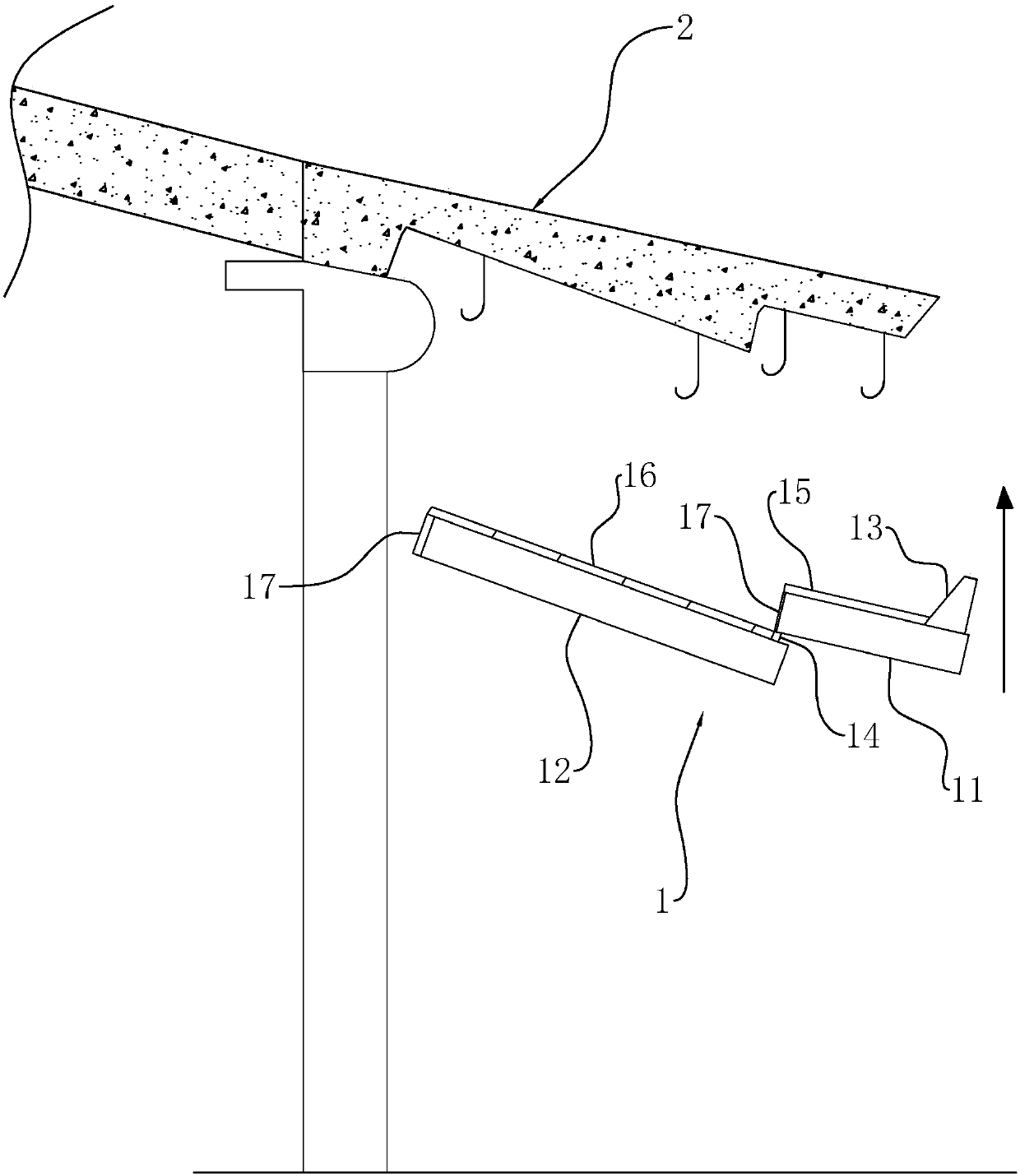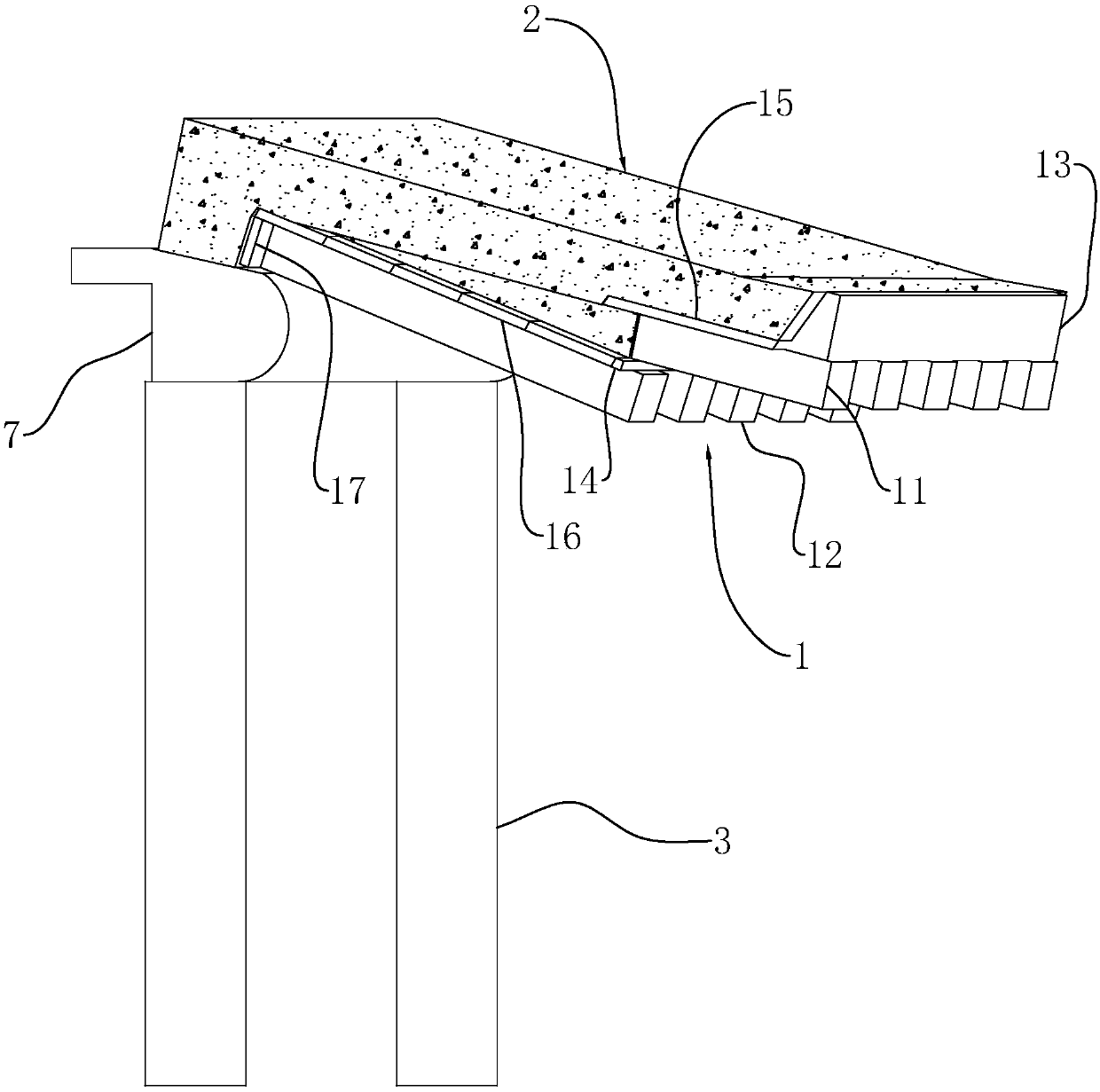Integral construction method of pseudo-classic architecture wood eave rafter and cast-in-place reinforced concrete eaves board
A technology of reinforced concrete and antique buildings, applied in the direction of building, building structure, roof, etc., can solve the problems of insecurity and instability, and achieve the effect of short construction period, improved integrity and high efficiency
- Summary
- Abstract
- Description
- Claims
- Application Information
AI Technical Summary
Problems solved by technology
Method used
Image
Examples
Embodiment Construction
[0048] The present invention will be described in further detail below in conjunction with the accompanying drawings. Wherein the same components are denoted by the same reference numerals. It should be noted that the words "front", "rear", "left", "right", "upper", "lower", "bottom" and "top" used in the following description refer to the Directions, the words "inner" and "outer" refer to directions toward or away from, respectively, the geometric center of a particular component.
[0049] refer to image 3 , an integral construction method of antique building wooden eaves rafters and cast-in-place reinforced concrete cornice slabs, mainly by pre-assembling various components of wooden eaves rafters 1 on the ground in advance to form a plurality of integral panels 10; , replace the sub-keel 62 and formwork 63 with the structure of the wooden eaves rafter 1 itself, and the wooden eaves rafter 1 and the main keel 61 form a support system; the whole frame.
[0050] The speci...
PUM
 Login to View More
Login to View More Abstract
Description
Claims
Application Information
 Login to View More
Login to View More - R&D
- Intellectual Property
- Life Sciences
- Materials
- Tech Scout
- Unparalleled Data Quality
- Higher Quality Content
- 60% Fewer Hallucinations
Browse by: Latest US Patents, China's latest patents, Technical Efficacy Thesaurus, Application Domain, Technology Topic, Popular Technical Reports.
© 2025 PatSnap. All rights reserved.Legal|Privacy policy|Modern Slavery Act Transparency Statement|Sitemap|About US| Contact US: help@patsnap.com



