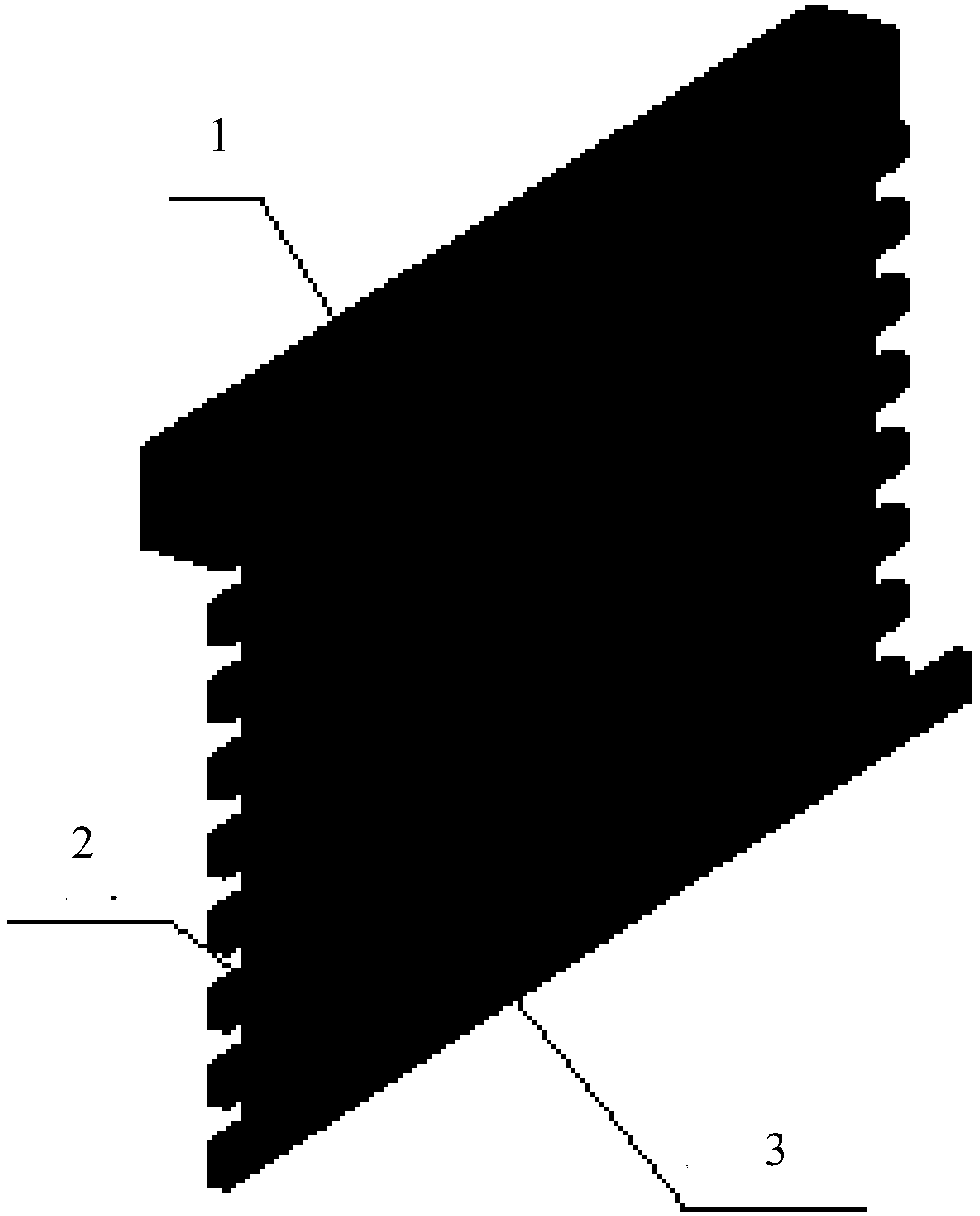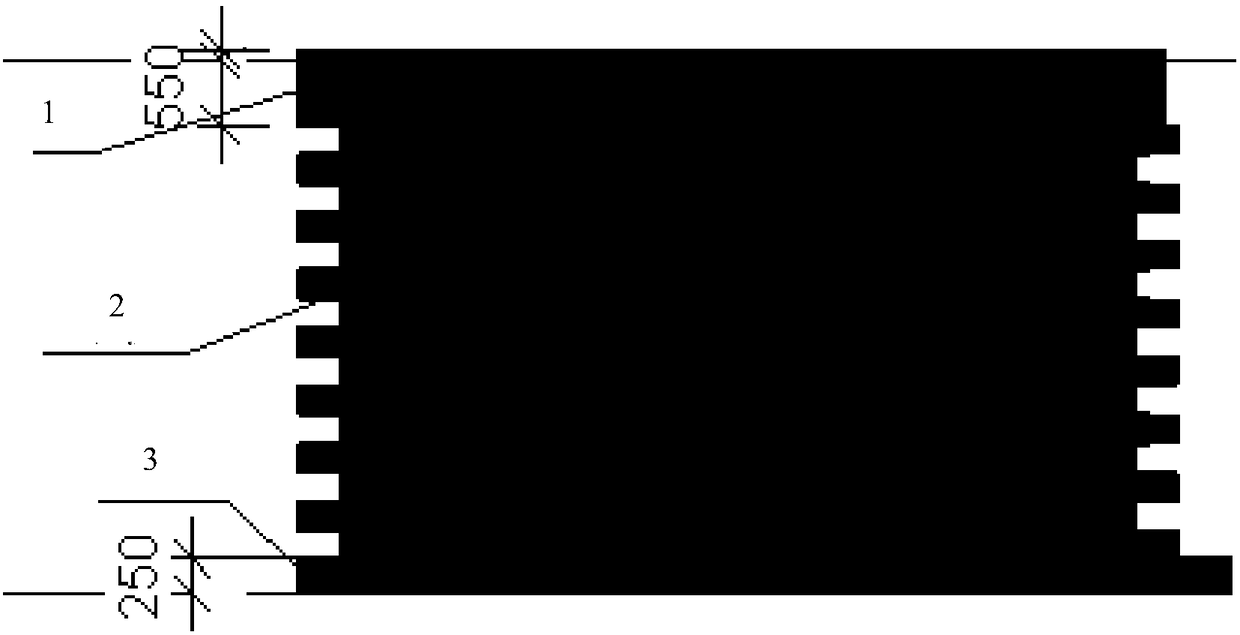BIM-based secondary structure wall arrangement method and system
A secondary structure and wall technology, applied in the direction of instruments, geometric CAD, calculation, etc., can solve the problems of cutting randomness, waste, loss, etc., to save construction preparation time, reduce construction costs, improve appearance and sound insulation Effect
- Summary
- Abstract
- Description
- Claims
- Application Information
AI Technical Summary
Problems solved by technology
Method used
Image
Examples
Embodiment Construction
[0036] In order to make the above objects, features and advantages of the present invention more comprehensible, the present invention will be further described in detail below in conjunction with the accompanying drawings and specific embodiments.
[0037] Such as figure 1 As shown, the present invention provides a BIM-based secondary structure wall arrangement method, including:
[0038] Step S1, obtain the BIM model of the secondary structure wall, the secondary structure wall includes beam 1, wall body 2 and guide wall 3 from top to bottom, the height of the beam 1 is a fixed height, and the wall body 2 and the total height of the guide wall 3 is a fixed height, and the main body of the wall and the adjacent area of the guide wall have overlapping variable height ranges;
[0039] Here, the total height of the wall body 2 plus the guide wall 3 is a fixed height such as 100 cm, the height range of the wall body is 85-90 cm, and the height of the guide wall is 10-15 cm. T...
PUM
| Property | Measurement | Unit |
|---|---|---|
| Height | aaaaa | aaaaa |
Abstract
Description
Claims
Application Information
 Login to View More
Login to View More - R&D
- Intellectual Property
- Life Sciences
- Materials
- Tech Scout
- Unparalleled Data Quality
- Higher Quality Content
- 60% Fewer Hallucinations
Browse by: Latest US Patents, China's latest patents, Technical Efficacy Thesaurus, Application Domain, Technology Topic, Popular Technical Reports.
© 2025 PatSnap. All rights reserved.Legal|Privacy policy|Modern Slavery Act Transparency Statement|Sitemap|About US| Contact US: help@patsnap.com


