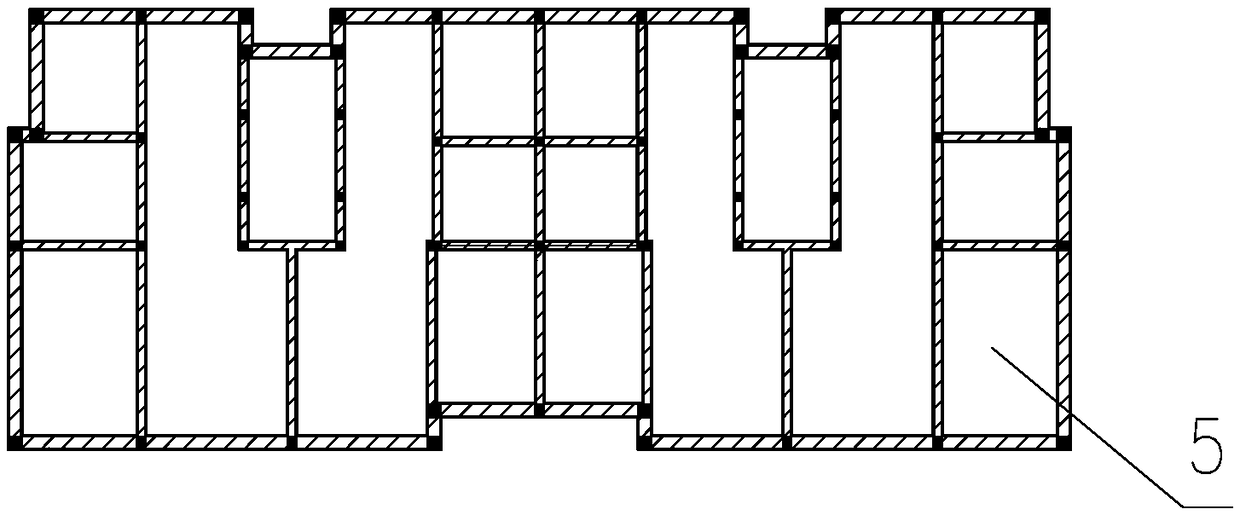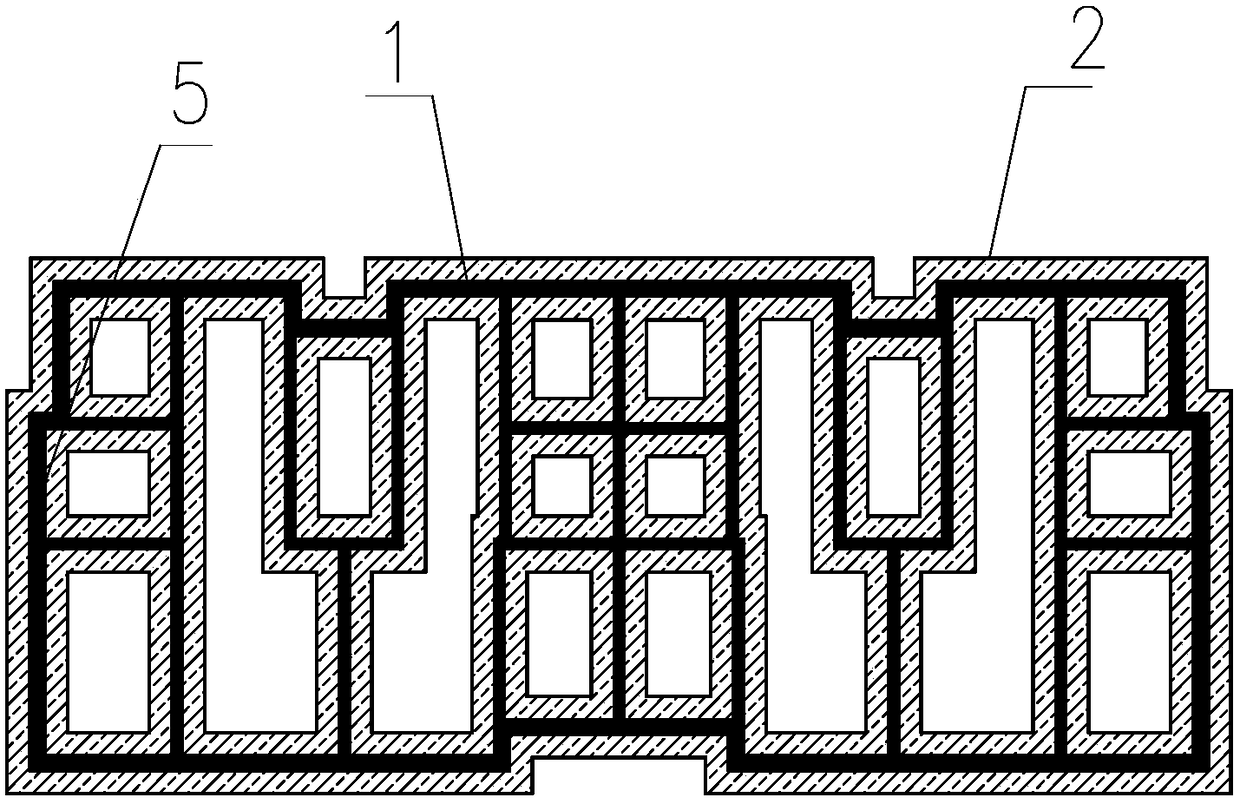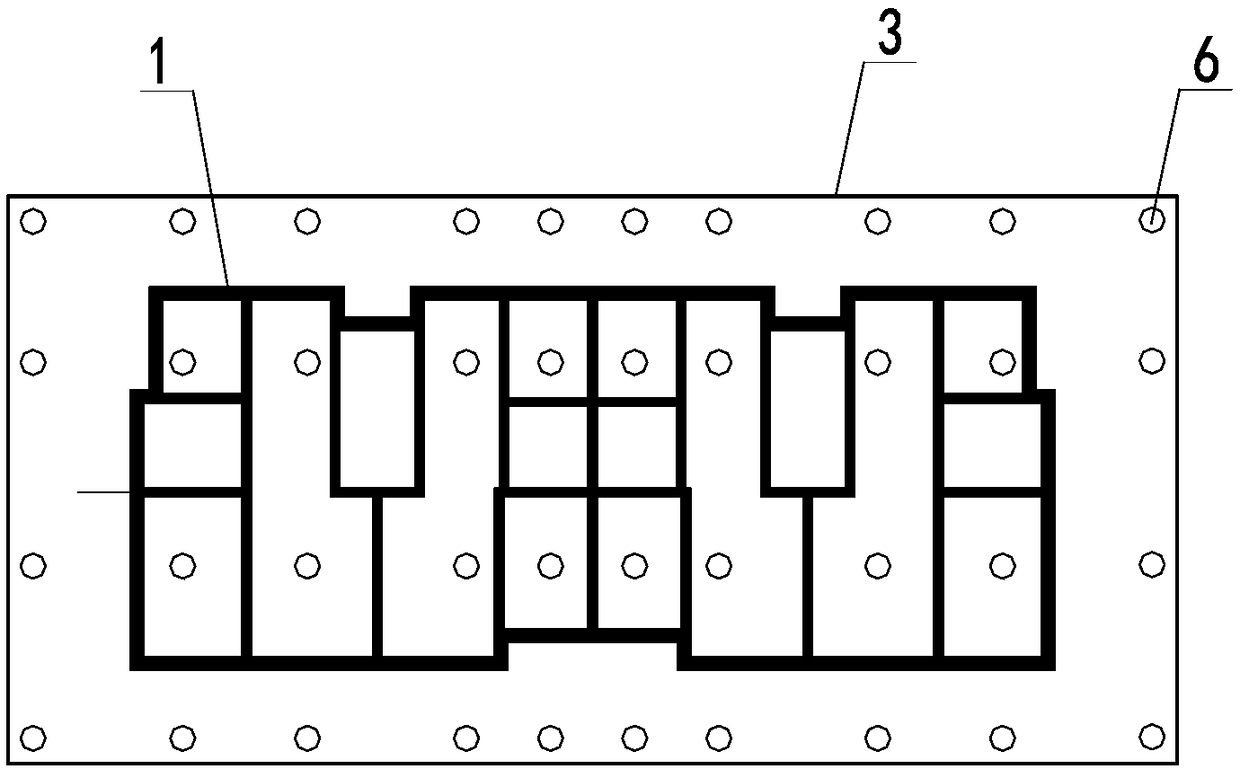Comprehensive reconstruction method for old community
A kind of community and old technology, applied in the direction of building structure, building maintenance, construction, etc., can solve the problems of not considering the addition of underground space, poor control of pile foundation, and no reasonable planning concept
- Summary
- Abstract
- Description
- Claims
- Application Information
AI Technical Summary
Problems solved by technology
Method used
Image
Examples
Embodiment 1
[0085] Embodiment 1: This method of comprehensive renovation of the old residential area transforms a residential area consisting of 6 6-story brick-concrete residential buildings, and adds a floor of underground space to realize the steps as follows:
[0086] (1) Re-plan the layout and design drawings according to the current situation of the community;
[0087] (2) The structural plan of the single-story brick-concrete house and the plan of the strip foundation under the wall are attached. figure 1 , 2 , the upper body of wall 1 is located on the strip foundation 2 under the wall;
[0088] (3) Lay underpinning raft 3 under building 5 to underpin upper wall 1, see attached Figure 4 ; During the laying of the underpinning raft 3, the pile holes 4 for pouring the supporting piles 6 are reserved in advance, see the attached image 3 . If the internal walls of the building are particularly dense, and the reserved pile hole position cannot avoid the original wall position, a ...
Embodiment 2
[0100] Embodiment two: this kind of old community comprehensive transformation method, this old community comprehensive transformation method, transforms a community that is made up of 6 brick-concrete residential buildings with 6 floors, and adds three layers of underground space. The realization steps are as follows:
[0101] (1) Reasonably plan the layout and design drawings according to the current situation of the community;
[0102] (2) The structural plan of the single-story brick-concrete house and the plan of the strip foundation under the wall are attached. figure 1 , 2 , the upper body of wall 1 is located on the strip foundation 2 under the wall;
[0103] (3) Lay underpinning raft 3 under building 5 to underpin upper wall 1, see attached Figure 4 ; During the process of laying the underpinning raft 3, the pile holes 4 for pouring support piles are reserved in advance, see the attached image 3 . If the internal walls of the building are particularly dense, and...
Embodiment 3
[0110] Embodiment three: this old community comprehensive transformation method, transforms a community that is made up of 6 brick-concrete residential buildings with 6 floors, and adds two floors of underground space. The realization steps are as follows:
[0111] (1) Reasonably plan the layout and design drawings according to the current situation of the community;
[0112] (2) The structural plan of the single-story brick-concrete house and the plan of the strip foundation under the wall are attached. figure 1 , 2 , the upper body of wall 1 is located on the strip foundation 2 under the wall;
[0113] (3) Lay underpinning raft 3 under building 5 to underpin upper wall 1, see attached Figure 4 ; During the process of laying the underpinning raft 3, the pile holes 4 for pouring support piles are reserved in advance, see the attached image 3 . If the internal walls of the building are particularly dense, and the reserved pile hole position cannot avoid the original wall ...
PUM
 Login to View More
Login to View More Abstract
Description
Claims
Application Information
 Login to View More
Login to View More - R&D
- Intellectual Property
- Life Sciences
- Materials
- Tech Scout
- Unparalleled Data Quality
- Higher Quality Content
- 60% Fewer Hallucinations
Browse by: Latest US Patents, China's latest patents, Technical Efficacy Thesaurus, Application Domain, Technology Topic, Popular Technical Reports.
© 2025 PatSnap. All rights reserved.Legal|Privacy policy|Modern Slavery Act Transparency Statement|Sitemap|About US| Contact US: help@patsnap.com



