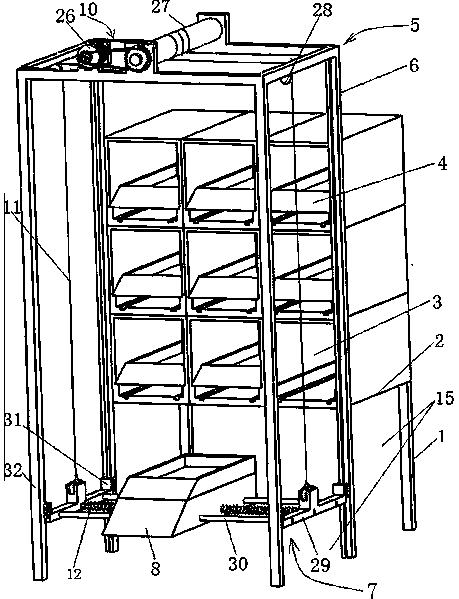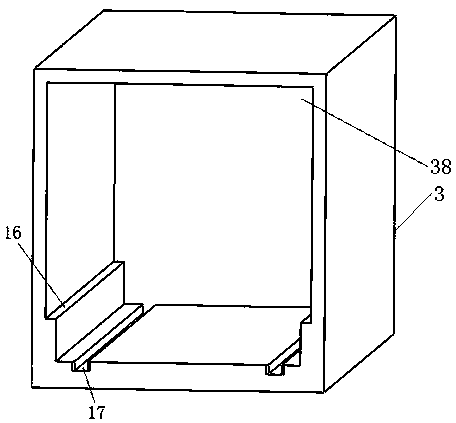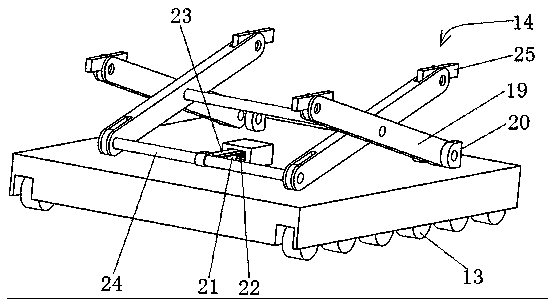Three-dimensional garage for building corridor
A three-dimensional garage and aisle technology, which is applied in the direction of buildings, building types, and buildings where cars are parked, can solve the problems of underground garage height restrictions and limited capacity, and achieve the effects of stable and reliable parking, land saving, and flexible assembly
- Summary
- Abstract
- Description
- Claims
- Application Information
AI Technical Summary
Problems solved by technology
Method used
Image
Examples
Embodiment Construction
[0026] Such as figure 1 , 2 , 3, 4, and 5 show the three-dimensional garage applicable to the aisle between buildings, including the multi-storey parking platform 2 fixed on the support 1, and each floor parking platform 2 is provided with a plurality of parking spaces 3, each parking space 3 A supporting plate 4 for carrying vehicles is provided inside. The present embodiment is provided with an operating mechanism 5 on the front side of the parking platform 2. When there are many parking spaces, an operating mechanism can be established at the front and rear sides. The front side is dedicated to parking and the rear side is dedicated to parking. To improve the operating efficiency of the garage. The operating mechanism 5 includes a fixed frame 6, an elevating platform 7 that slides up and down along the fixed frame 6, a base 8 that moves horizontally, and a running trolley 9 for transporting the pallet. The running trolley carries the pallet and then transports the vehicle ...
PUM
 Login to View More
Login to View More Abstract
Description
Claims
Application Information
 Login to View More
Login to View More - R&D
- Intellectual Property
- Life Sciences
- Materials
- Tech Scout
- Unparalleled Data Quality
- Higher Quality Content
- 60% Fewer Hallucinations
Browse by: Latest US Patents, China's latest patents, Technical Efficacy Thesaurus, Application Domain, Technology Topic, Popular Technical Reports.
© 2025 PatSnap. All rights reserved.Legal|Privacy policy|Modern Slavery Act Transparency Statement|Sitemap|About US| Contact US: help@patsnap.com



