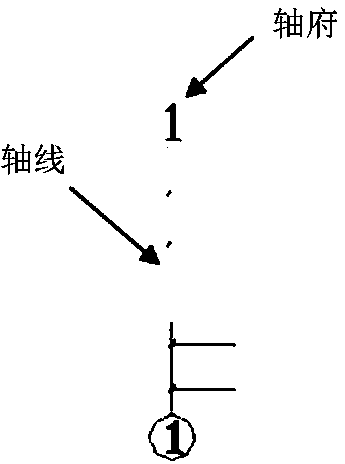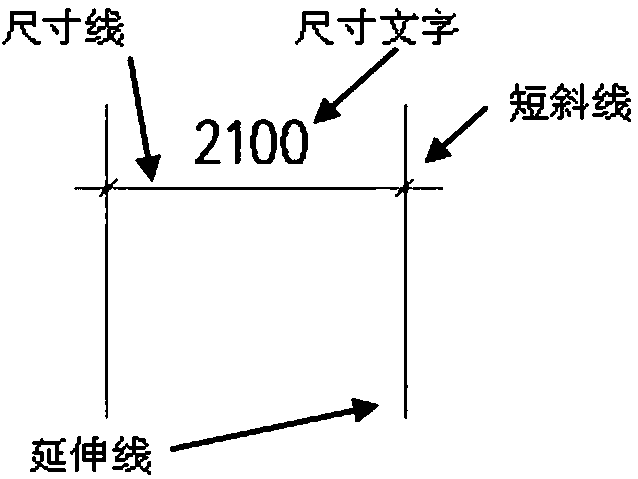A layer classification method for converting architectural drawings into a three-dimensional BIM model
A technology of architectural drawings and classification methods, applied in the field of building information modeling, can solve problems such as insufficient accuracy, manual input of data, and inability to recognize elevations, etc.
- Summary
- Abstract
- Description
- Claims
- Application Information
AI Technical Summary
Problems solved by technology
Method used
Image
Examples
Embodiment Construction
[0093] The present invention provides a layer classification method for converting architectural drawings into three-dimensional BIM models. Since the method of the present invention relates to the field of construction, for the convenience of understanding, several technical terms in the field of construction involved in the present invention will be described first.
[0094] Axis symbol: the axis symbol used for alignment and positioning in CAD construction drawings, in figure 1 An example of axis symbols is given in , where there are two aligned axis symbols "1" at both ends of the axis.
[0095] Axis network: a network composed of building axes, artificially marked in architectural drawings in order to mark the detailed dimensions of components, in accordance with general customary standards, and is customarily marked on the centerline of symmetrical interfaces or cross-sectional components.
[0096] Dimensional annotation: It represents the annotation used to express the ...
PUM
 Login to View More
Login to View More Abstract
Description
Claims
Application Information
 Login to View More
Login to View More - R&D
- Intellectual Property
- Life Sciences
- Materials
- Tech Scout
- Unparalleled Data Quality
- Higher Quality Content
- 60% Fewer Hallucinations
Browse by: Latest US Patents, China's latest patents, Technical Efficacy Thesaurus, Application Domain, Technology Topic, Popular Technical Reports.
© 2025 PatSnap. All rights reserved.Legal|Privacy policy|Modern Slavery Act Transparency Statement|Sitemap|About US| Contact US: help@patsnap.com



