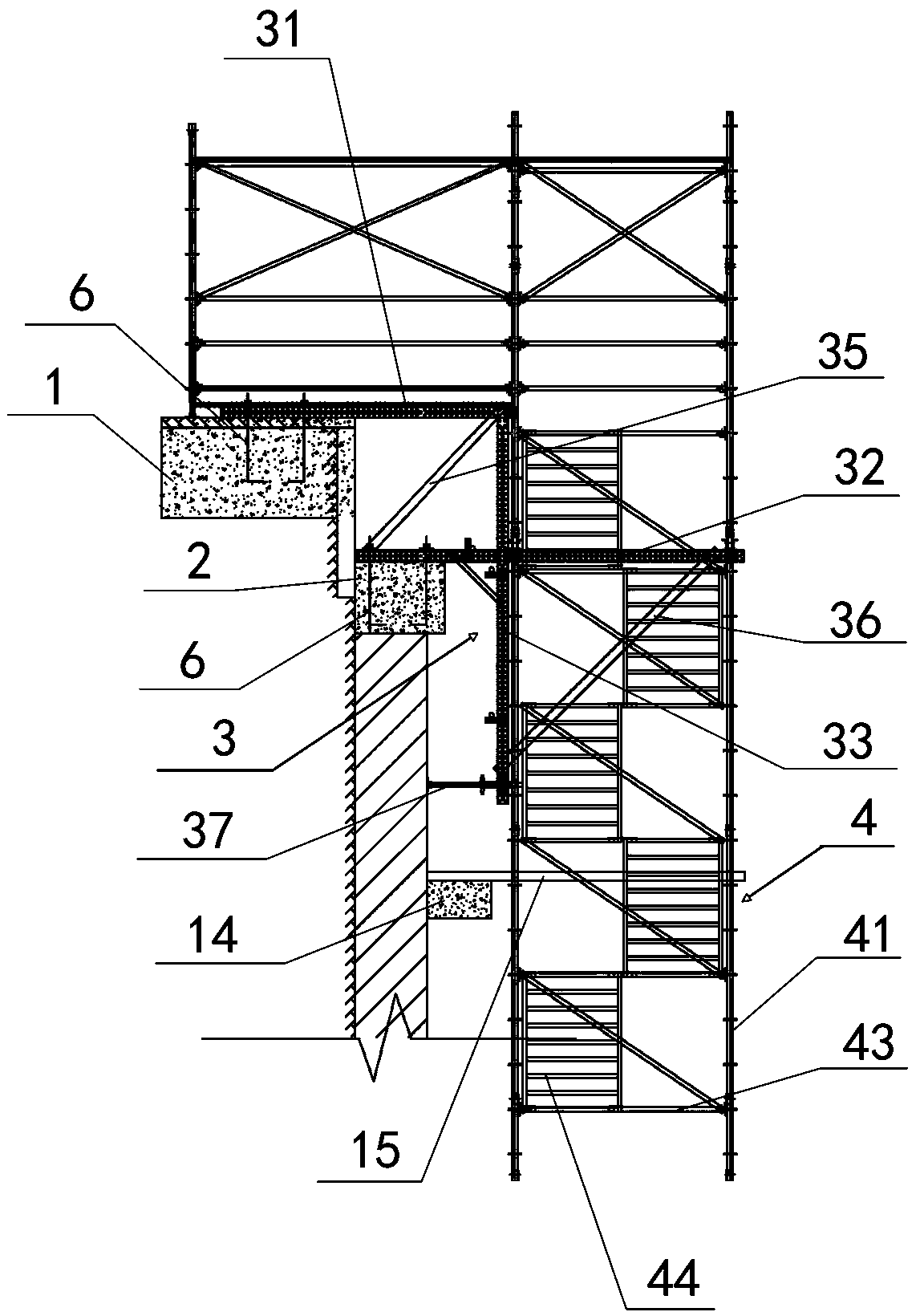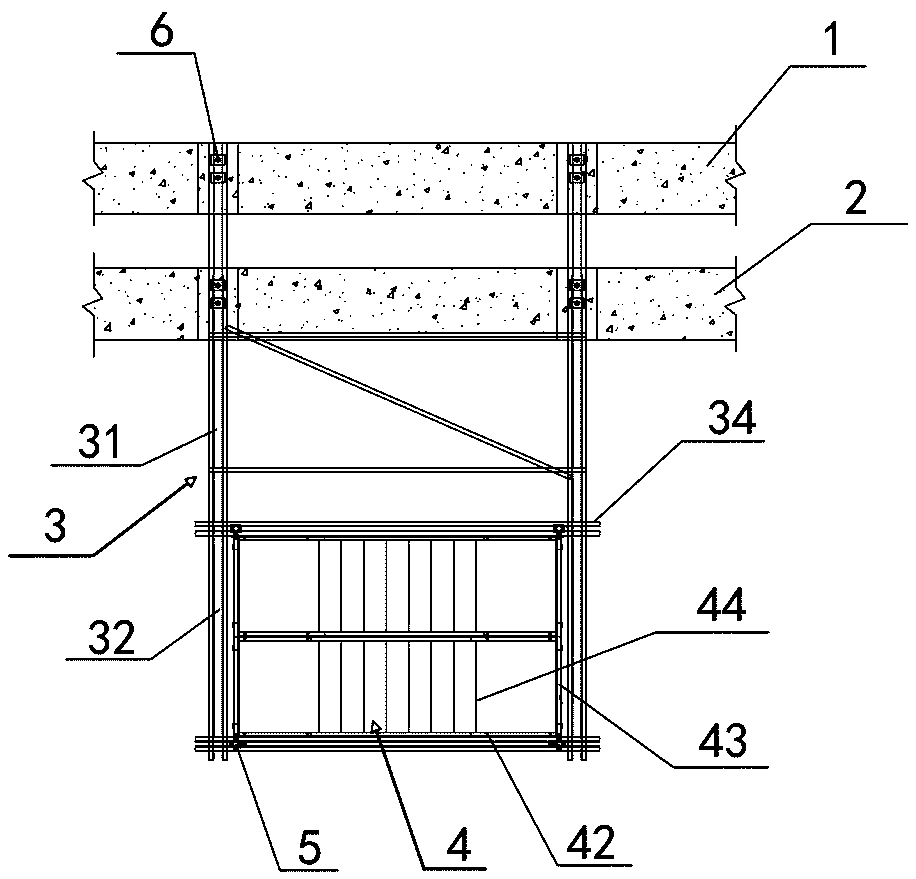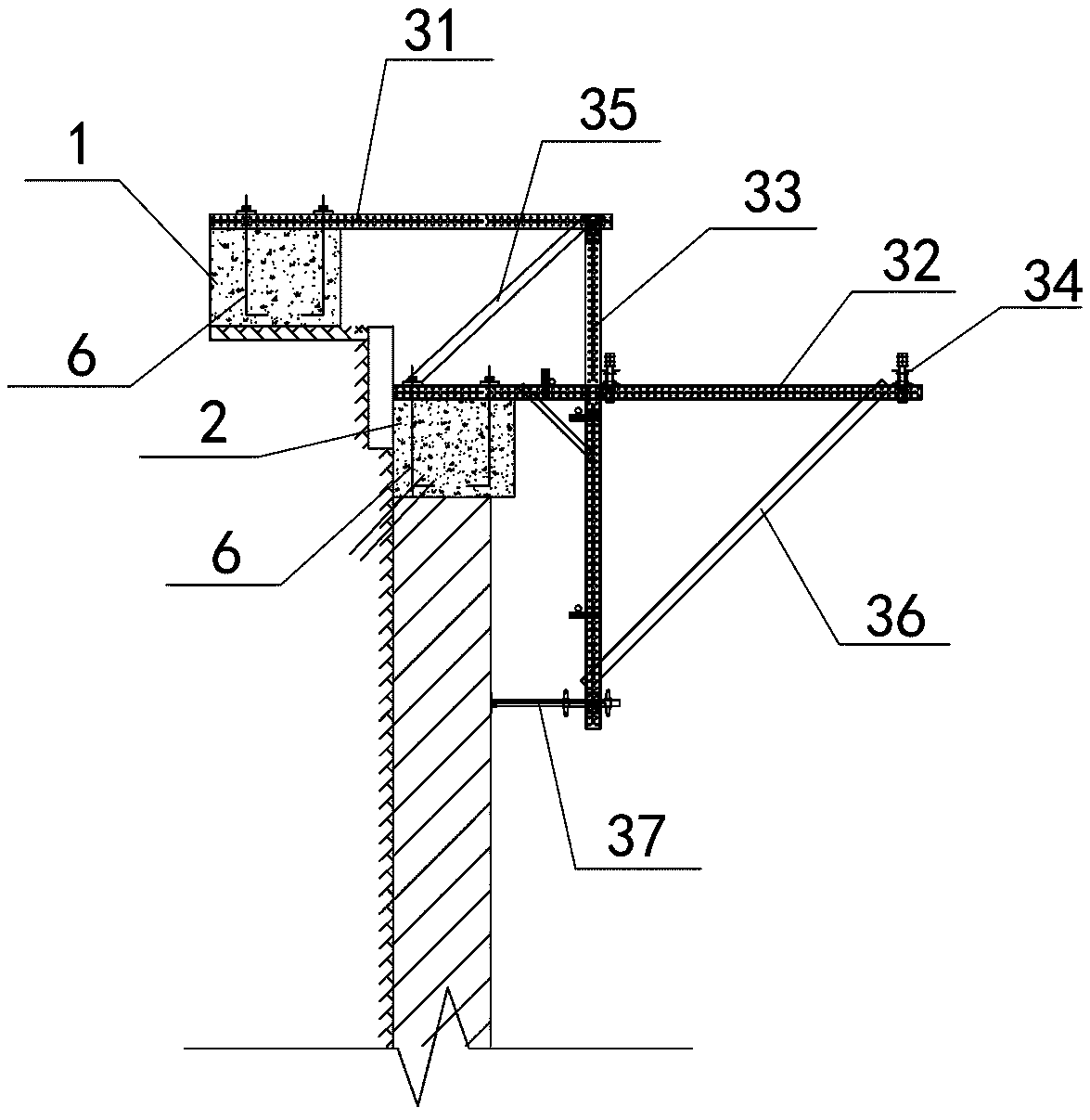Assembly type double-point fixed foundation pit bridleway structure and construction method thereof
A combined, foundation pit technology, applied in the direction of foundation structure engineering, excavation, building construction, etc., can solve the problems of high risk factor of foundation pit, repeated demolition of horse roads, repeated construction procedures, etc., to achieve reasonable stress and structure. Simple, reduced slip overturning effect
- Summary
- Abstract
- Description
- Claims
- Application Information
AI Technical Summary
Problems solved by technology
Method used
Image
Examples
Embodiment Construction
[0045] In order to make the technical means, innovative features, goals and effects achieved by the present invention easy to understand, the present invention will be further described below.
[0046]The examples described here are specific specific implementations of the present invention, and are used to illustrate the concept of the present invention. They are all explanatory and exemplary, and should not be construed as limiting the implementation of the present invention and the scope of the present invention. In addition to the embodiments described here, those skilled in the art can also adopt other obvious technical solutions based on the claims of the application and the contents disclosed in the description, and these technical solutions include adopting any obvious changes made to the embodiments described here. Replacement and modified technical solutions.
[0047] Such as Figure 1~4 As shown, the combined two-point fixed foundation pit horse track structure inc...
PUM
 Login to View More
Login to View More Abstract
Description
Claims
Application Information
 Login to View More
Login to View More - R&D
- Intellectual Property
- Life Sciences
- Materials
- Tech Scout
- Unparalleled Data Quality
- Higher Quality Content
- 60% Fewer Hallucinations
Browse by: Latest US Patents, China's latest patents, Technical Efficacy Thesaurus, Application Domain, Technology Topic, Popular Technical Reports.
© 2025 PatSnap. All rights reserved.Legal|Privacy policy|Modern Slavery Act Transparency Statement|Sitemap|About US| Contact US: help@patsnap.com



