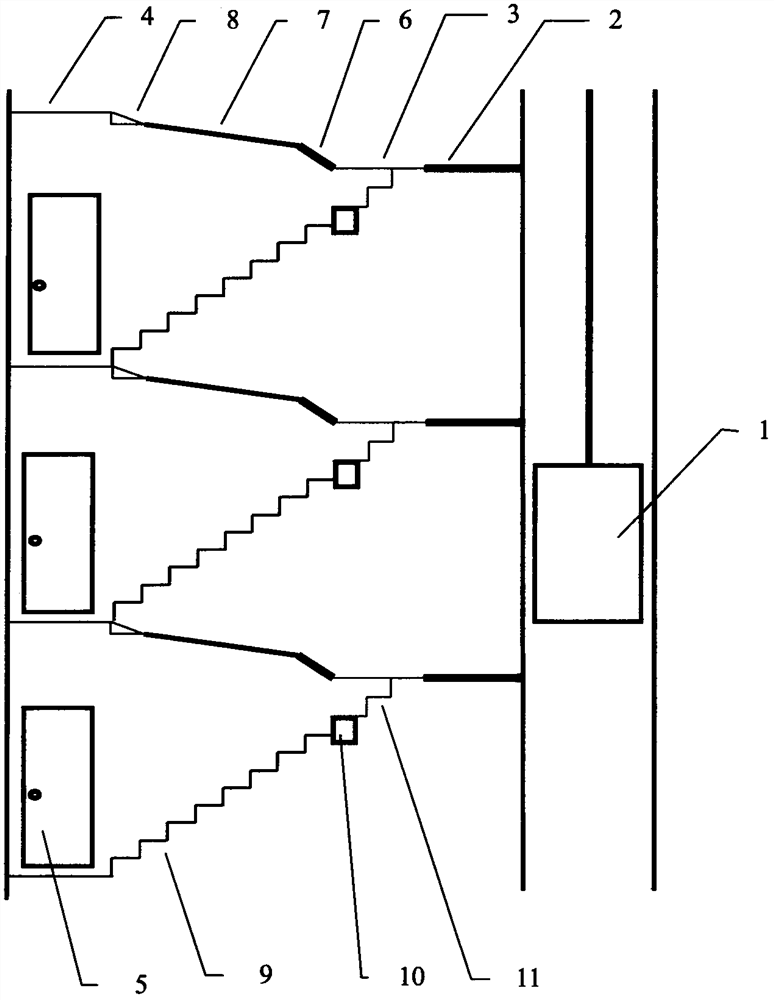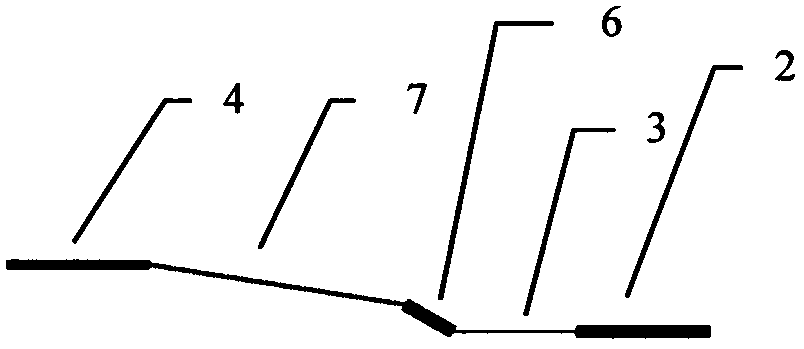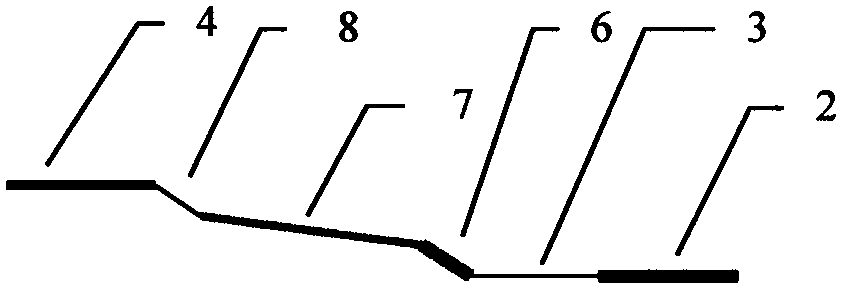Multi-stage barrier-free entry and outdoor installation of elevators on the large half-floor platform
A barrier-free, platform technology, applied to elevators, stairs, transportation and packaging in buildings, etc., can solve the problems of reducing the height of the entrance slope, waste, and reducing the slope-slope ratio of the barrier-free entrance, so as to reduce the slope. Compared with the main slope, the effect of gentle and safe walking
- Summary
- Abstract
- Description
- Claims
- Application Information
AI Technical Summary
Problems solved by technology
Method used
Image
Examples
Embodiment 1
[0039] see figure 1 The present invention proposes a large half-floor platform with multi-stage barrier-free access to the outdoors and installs an elevator. The user's door platform 4 in front of the original door 5 of the old building is located on the inside of the staircase, and the staircase half-floor platform 10 is located on the outside of the staircase. The elevator is installed on the outside of the half-floor platform 12 in the stairwell of the old building, and the stairs on both sides are reserved. Its characteristics are: the height of the platform 2 at the elevator door is 600 mm higher than the height of the half-floor platform of the stairs, and it has the same height as the platform 2 at the elevator door. On the side of the staircase with different steps, four sections of road and staircase traffic infrastructure with different characteristics are built between the user gate platform 4 and the elevator entrance platform 2, and the four sections of traffic in...
Embodiment 2
[0041] The present invention proposes a method of installing an elevator with multi-stage barrier-free access to the outdoors on a large half-floor platform. The stairwell of each floor of the old building with an elevator has a double-run double-folding staircase and stairs on both sides. The user's door platform in front of the original door It is located on the inner side of the stairs, and the half-floor platform of the stairs is located on the outside of the stairs. The elevator is installed on the outside of the half-floor platform in the stairwell of the old building, and the stairs on both sides are reserved. Its characteristics are: the height of the elevator door platform is higher than the half-floor platform The height is 500 mm. On the side of the stairs with steps at the same height as the elevator door platform, there are four sections of road and staircase traffic infrastructure with different characteristics built between the user door platform and the elevator ...
PUM
 Login to View More
Login to View More Abstract
Description
Claims
Application Information
 Login to View More
Login to View More - R&D
- Intellectual Property
- Life Sciences
- Materials
- Tech Scout
- Unparalleled Data Quality
- Higher Quality Content
- 60% Fewer Hallucinations
Browse by: Latest US Patents, China's latest patents, Technical Efficacy Thesaurus, Application Domain, Technology Topic, Popular Technical Reports.
© 2025 PatSnap. All rights reserved.Legal|Privacy policy|Modern Slavery Act Transparency Statement|Sitemap|About US| Contact US: help@patsnap.com



