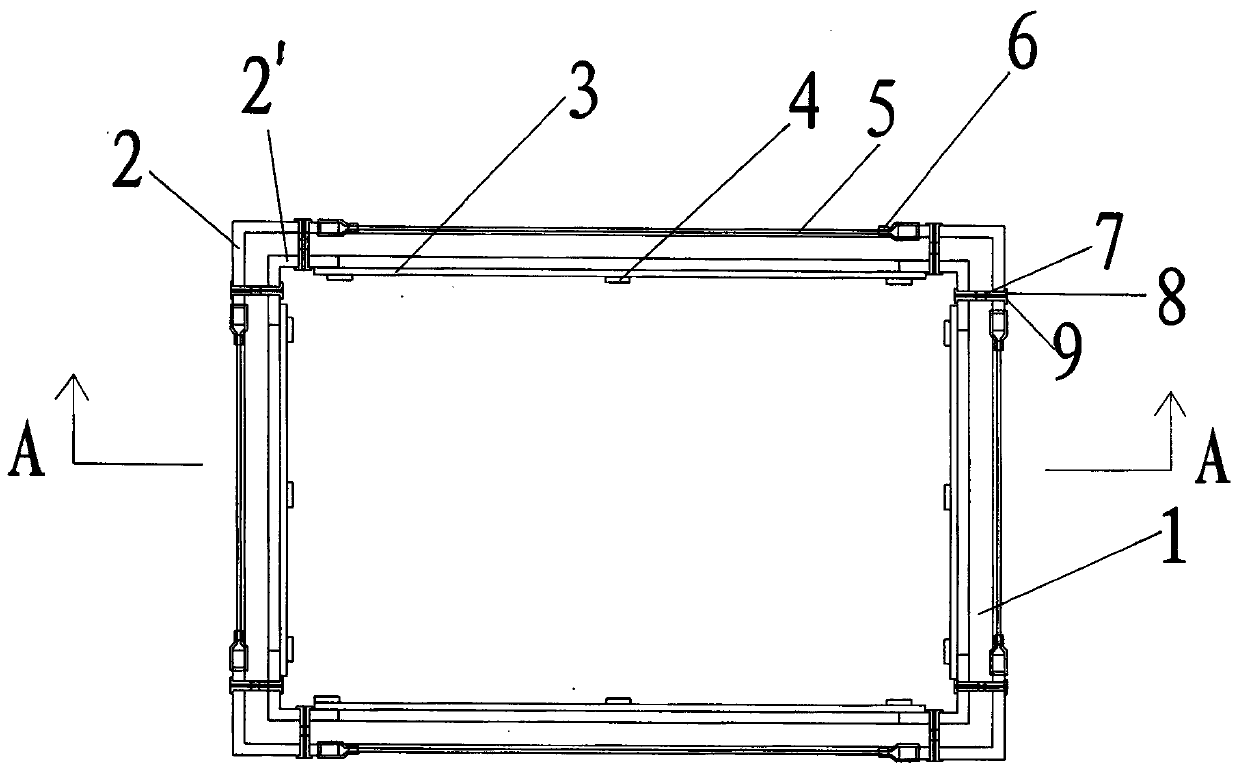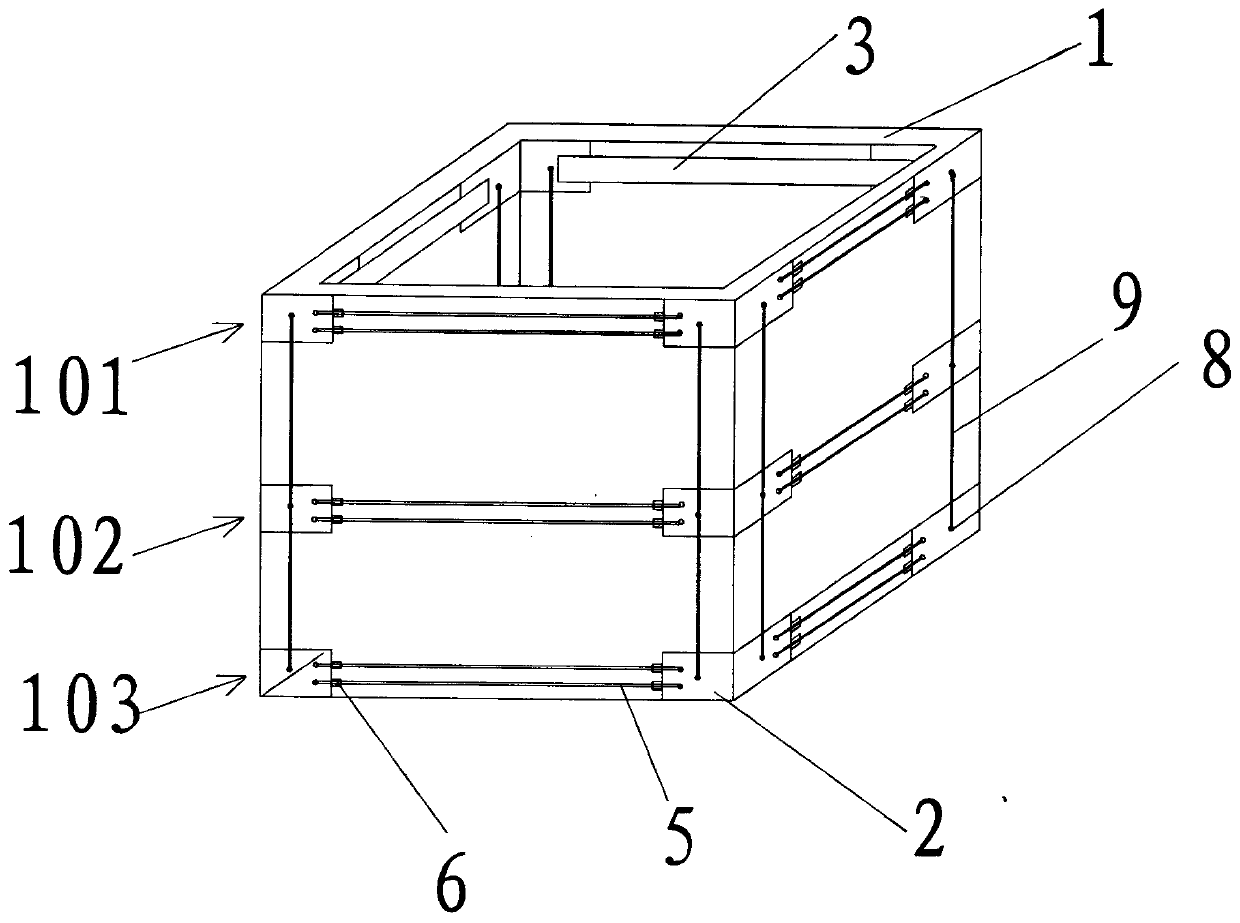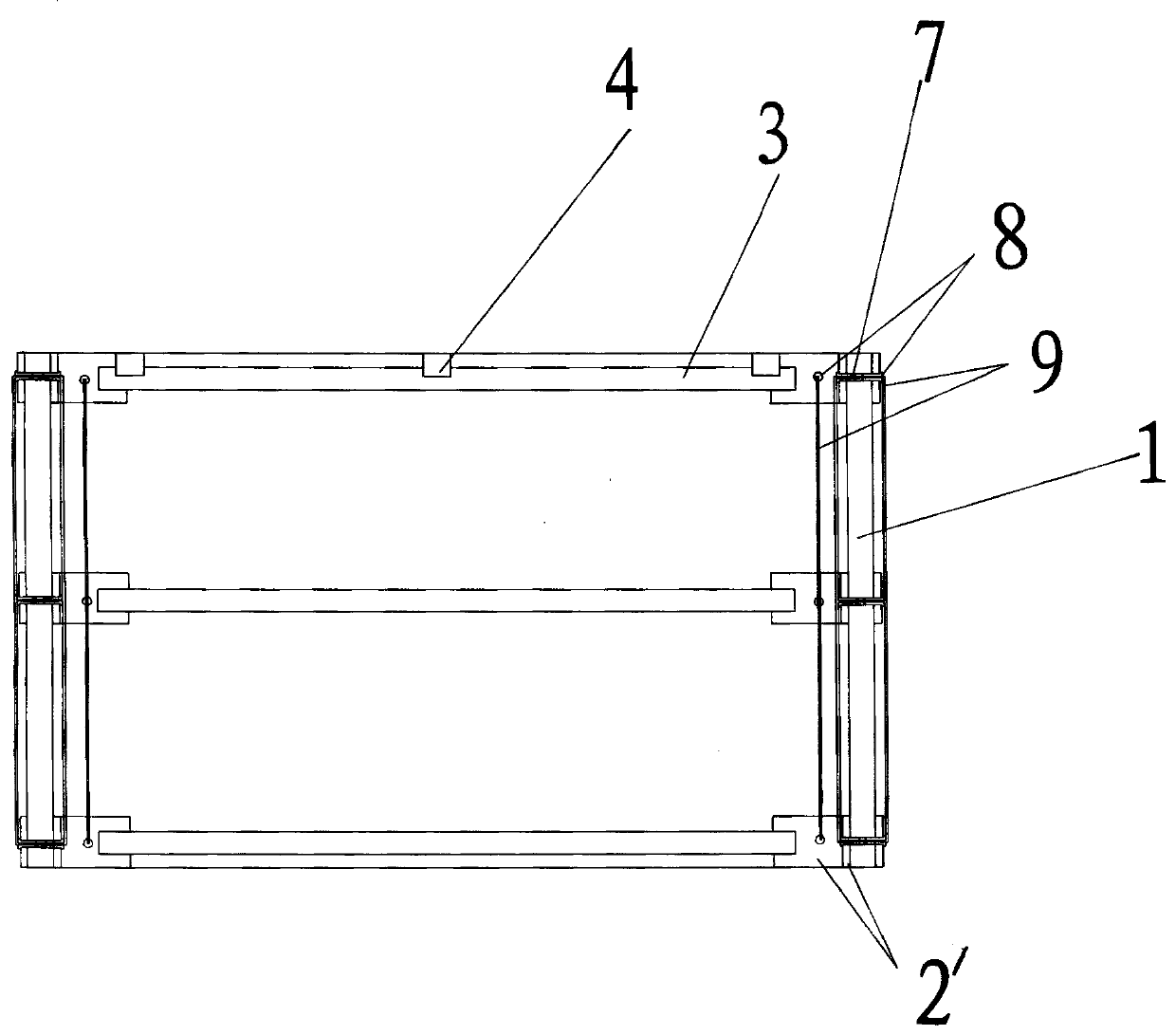A reinforcement system for the overall structure of traditional earthen kiln dwellings and its construction technology
A technology of overall structure and construction technology, applied in the direction of building structure, construction, building maintenance, etc., can solve problems such as no guidance plan, and achieve the effects of improving safety, reducing costs, and good reinforcement
- Summary
- Abstract
- Description
- Claims
- Application Information
AI Technical Summary
Problems solved by technology
Method used
Image
Examples
Embodiment 1
[0036] Embodiment 1: as figure 1 , figure 2 , image 3 , Figure 4 , Figure 5 Shown, the traditional earthen kiln folk dwelling overall structure reinforcement system of the present invention has body of wall (earth kiln body of wall, wall) 1, kiln top (roof, top), is installed in the upper stratum reinforcing ring 101 of the upper end of body of wall 1, is installed in The lower reinforcement ring 103 at the lower end of the body of wall 1, the middle reinforcement ring 102 installed in the middle of the wall body 1 between the upper reinforcement ring and the lower reinforcement ring, a plurality of (eight) nylon ropes 9 vertically arranged, One (sixteen) limit rubber stopper 8, kiln roof support frame 4 '. The upper reinforcement ring, the lower reinforcement ring and the middle reinforcement ring are all horizontally arranged. The upper reinforcement ring 101, the middle reinforcement ring 102, and the lower reinforcement ring 103 all have four external L-shaped ste...
Embodiment 2
[0038] Embodiment 2: as figure 1 , figure 2 , image 3 , Figure 4 , Figure 5 As shown, the traditional earth kiln folk dwelling overall structure reinforcement construction technology of the present invention comprises the following steps:
[0039] ①Construction measurement
[0040] a. Measure the wall height, wall width and wall thickness of earthen kiln dwellings and the length, width, height and radian of the kiln roof.
[0041] b. Mark the position of the component to be installed and the drilling position respectively.
[0042] ② Prefabrication of components
[0043] a. Prefabrication of L-shaped steel plates: prefabricated four external L-shaped steel plates 2 placed outside the wall and steel strands to play a tie role, prefabricated four internal L-shaped steel plates placed inside the wall and welded with supporting steel strips inside the wall 2', wherein the two ends of each L-shaped steel plate for external use are vertically provided with a row (can be 2...
PUM
 Login to View More
Login to View More Abstract
Description
Claims
Application Information
 Login to View More
Login to View More - R&D
- Intellectual Property
- Life Sciences
- Materials
- Tech Scout
- Unparalleled Data Quality
- Higher Quality Content
- 60% Fewer Hallucinations
Browse by: Latest US Patents, China's latest patents, Technical Efficacy Thesaurus, Application Domain, Technology Topic, Popular Technical Reports.
© 2025 PatSnap. All rights reserved.Legal|Privacy policy|Modern Slavery Act Transparency Statement|Sitemap|About US| Contact US: help@patsnap.com



