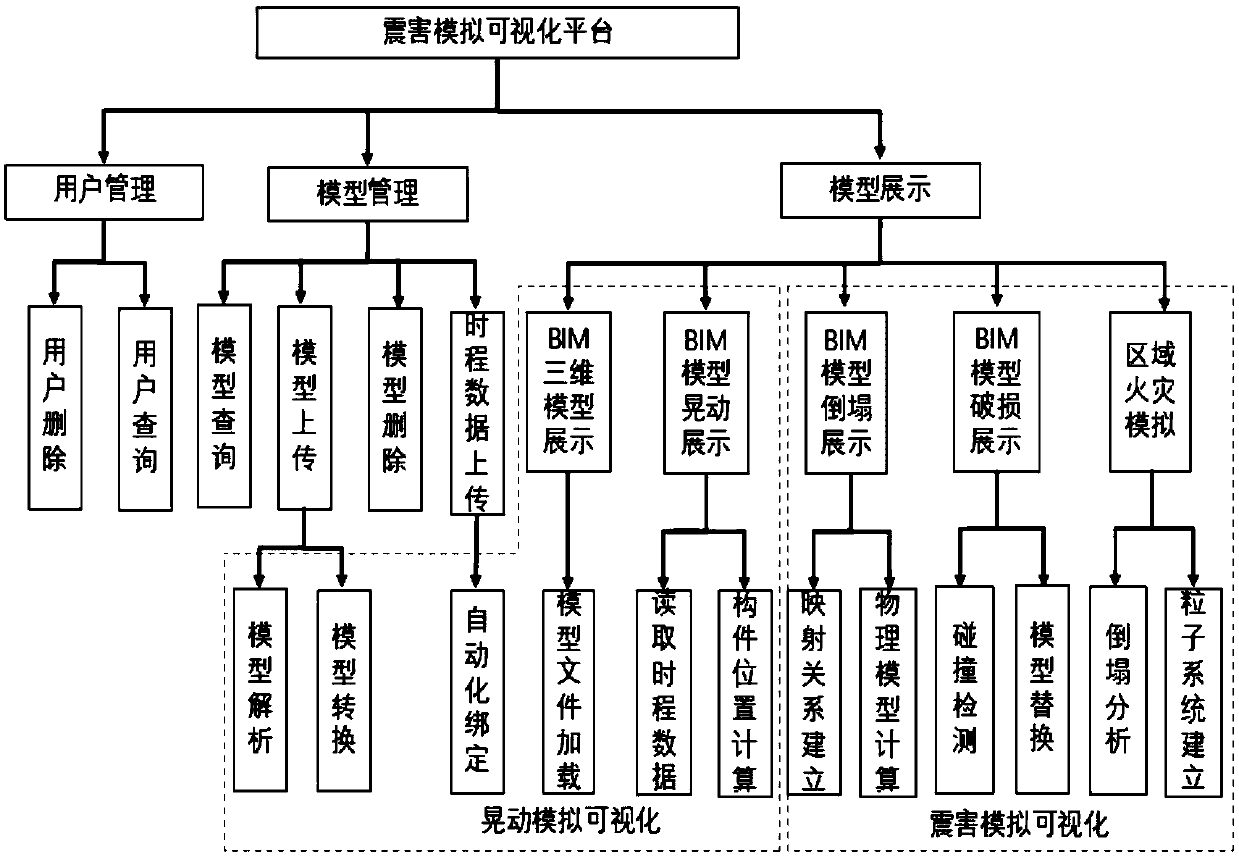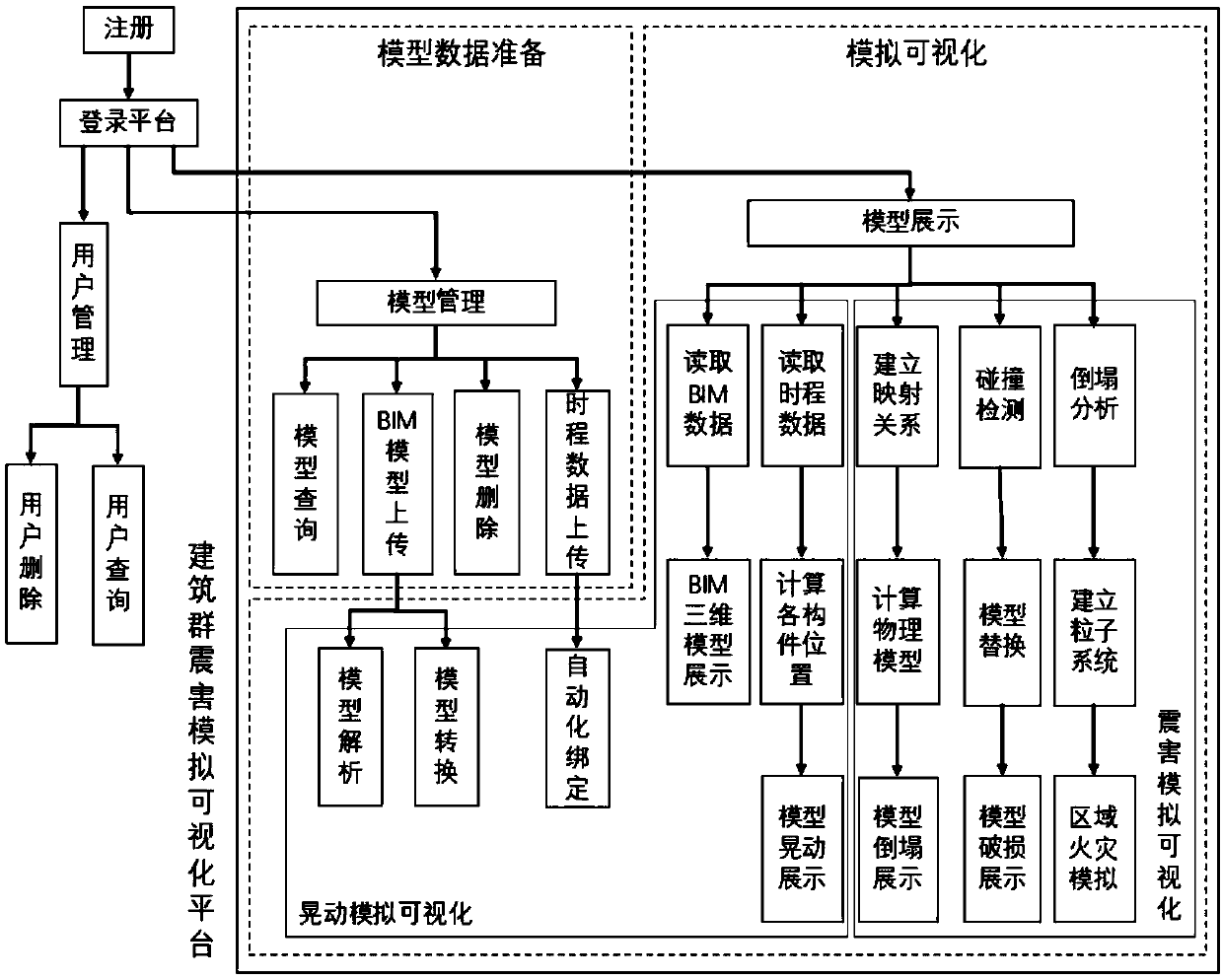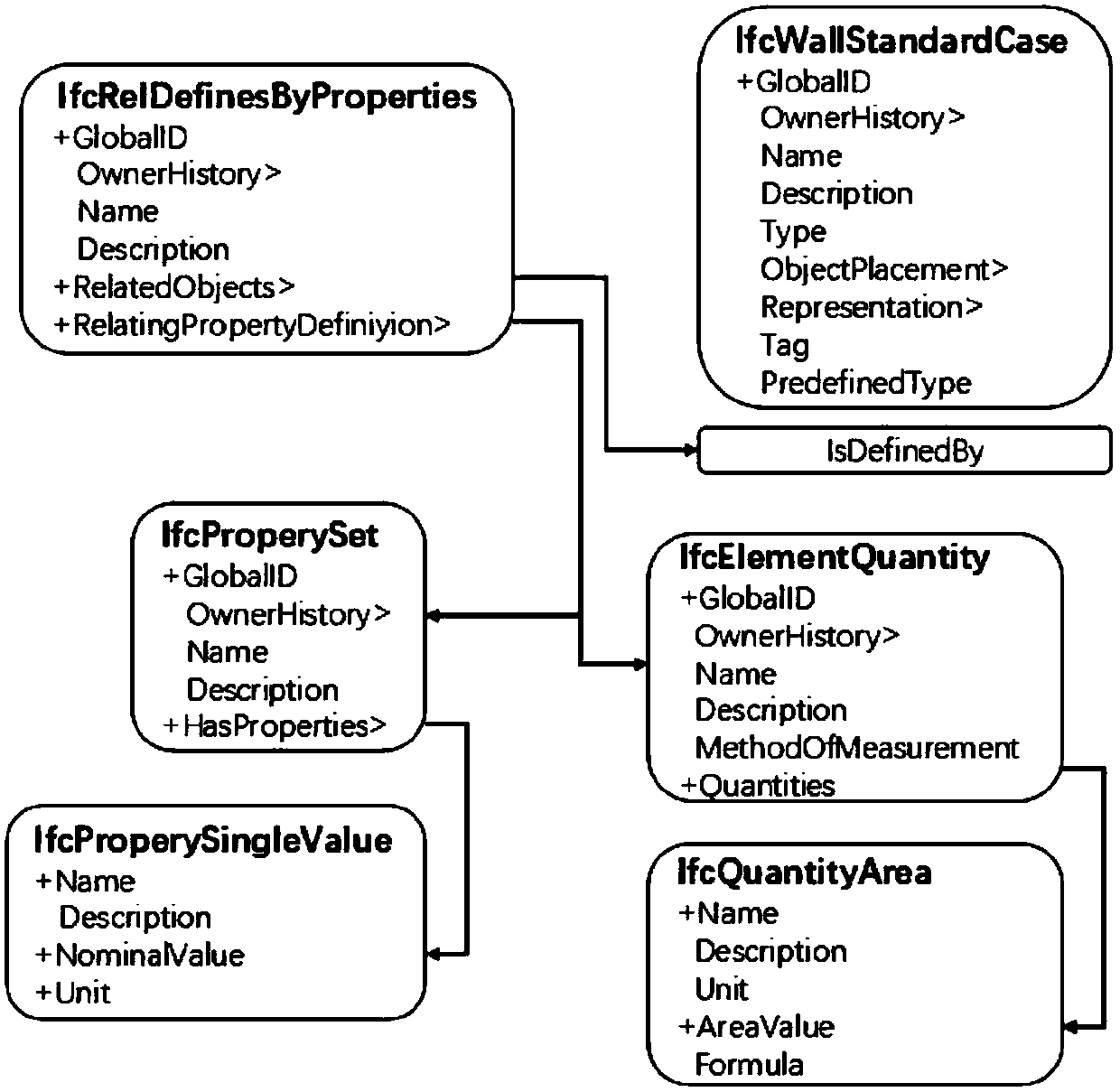A BIM-based building group earthquake damage simulation visualization system and method
A technology of building groups and building models, applied in 3D modeling, office automation, design optimization/simulation, etc., can solve the problem of not being able to see the details of earthquake damage, the deviation between the model and the actual building, and not enough to reflect the earthquake damage of the building group authenticity and other issues to achieve the effect of reducing earthquake disaster damage
- Summary
- Abstract
- Description
- Claims
- Application Information
AI Technical Summary
Problems solved by technology
Method used
Image
Examples
Embodiment 1
[0038] This embodiment performs shaking simulation visualization on a certain building, including two processes of data collection and processing and building shaking simulation and visualization, wherein the data collection and processing are specifically divided into the following two steps: (1) by analyzing the IFC standard file, from the BIM building The building entity information data (elevation, storey height, etc.) is obtained in the model; taking a wall of a fifteen-story BIM building model in the three-dimensional coordinate system as an example, through combing the text structure of standard wall entity components and establishing the association mechanism between entities and attribute sets Description, and finally get building information data for this standard wall component:
[0039] (1-1) Standard wall text structure: Each statement in the IFC standard file is assigned an instance number (# number), and the reference and inheritance relationship between entities...
Embodiment 2
[0050] In this embodiment, a collapsed experimental model—the structural frame of a four-story building is restored according to the design drawings, and a BIM building information model is established, such as Figure 7 (a) The frame of the four-storey building structure built for the experiment of the collapse of the experimental platform, as shown in Figure 7 (b)b is the BIM simulation model that has been processed and loaded and displayed in the browser. Using the building shaking time history data fed back from the collapse simulation experiment of the experimental platform, the BIM simulation model is rendered in the browser according to the linear interpolation calculation method , to simulate and restore the shaking of the building frame structure, when the response time is t=5.37s, Figure 8 (a) is the actual shaking of the four-story building frame structure on the test bench, Figure 8 (b) shows the sloshing simulation of the BIM building simulation model under th...
Embodiment 3
[0054] This embodiment carries out the simulation visualization of building earthquake damage on the basis of the shaking simulation visualization in Embodiment 2, which mainly includes two parts: one is to establish the mutual mapping relationship between the graphic model and the physical model; the other is to visualize the results of building earthquake damage. Such as Figure 10 As shown, specifically:
[0055] (1) Establish a mapping between the graphical model and the physical model
[0056] (1) By obtaining the BIM graphic model data, establish a corresponding rough-precision physical model for each component of the model:
[0057] Taking each component of the BIM architectural model as the basic unit, and establishing a corresponding physical model in the physical world, not only the position and shape attribute information of each component needs to be shared, but also attribute information such as mass, initial velocity, and motion direction must be included. Befo...
PUM
 Login to View More
Login to View More Abstract
Description
Claims
Application Information
 Login to View More
Login to View More - R&D
- Intellectual Property
- Life Sciences
- Materials
- Tech Scout
- Unparalleled Data Quality
- Higher Quality Content
- 60% Fewer Hallucinations
Browse by: Latest US Patents, China's latest patents, Technical Efficacy Thesaurus, Application Domain, Technology Topic, Popular Technical Reports.
© 2025 PatSnap. All rights reserved.Legal|Privacy policy|Modern Slavery Act Transparency Statement|Sitemap|About US| Contact US: help@patsnap.com



