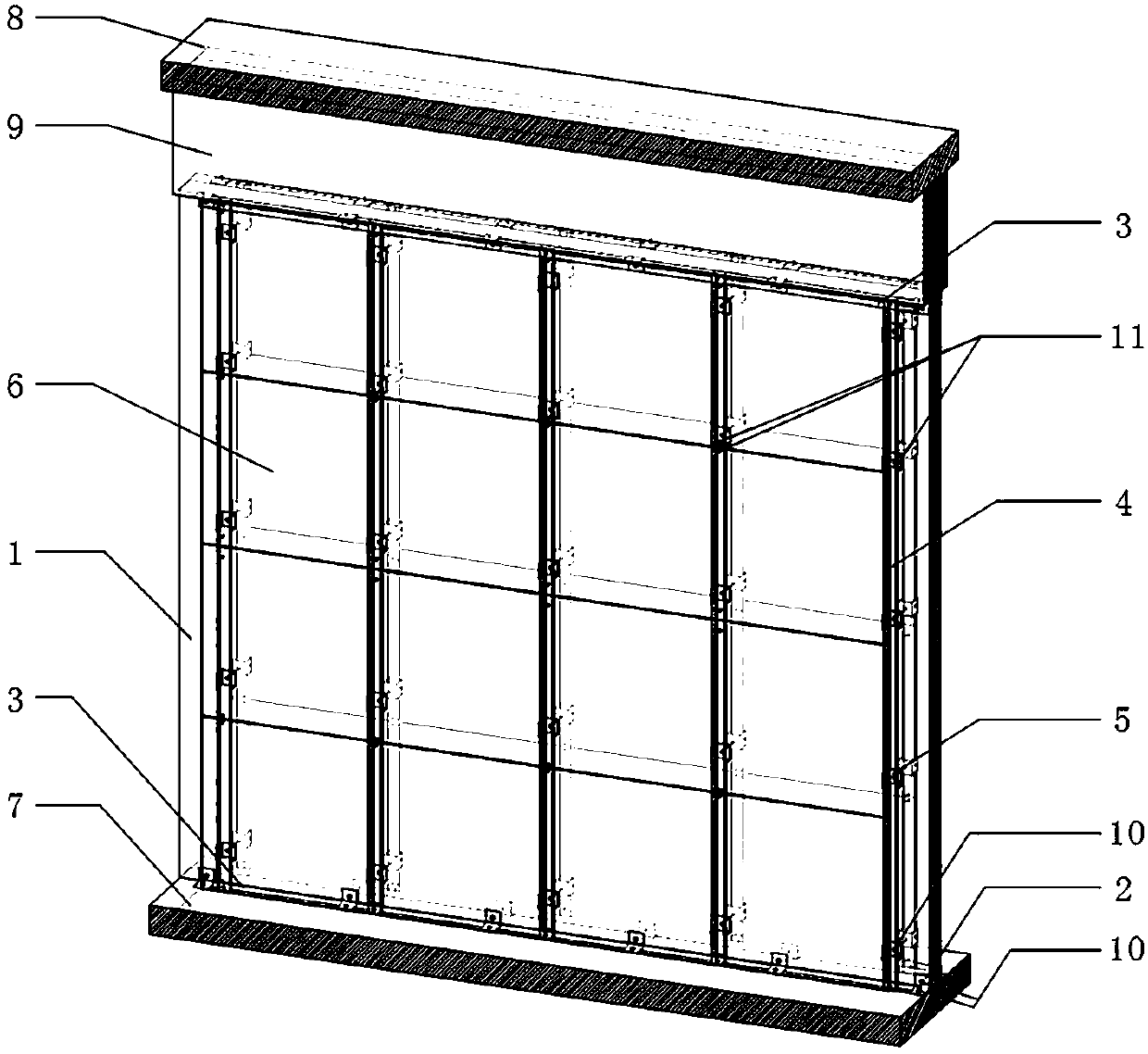Light composite interior wallboard system and assembling method thereof
An assembly method and technology for interior wall panels, applied in the direction of walls, building components, buildings, etc., can solve the problems of difficult construction, low strength of joints, and reduced installation and construction speed, so as to reduce construction waste and environmental pollution, and improve the overall Strength and seismic performance, effect of improving the ability to adapt to deformation
- Summary
- Abstract
- Description
- Claims
- Application Information
AI Technical Summary
Problems solved by technology
Method used
Image
Examples
Embodiment Construction
[0020] The present invention will be further described below in conjunction with the accompanying drawings and examples, but the present invention is not limited in any way. Any changes or improvements made based on the teaching of the present invention belong to the protection scope of the present invention.
[0021] Such as figure 1 As shown, the lightweight composite interior wall panel system of the present invention includes a composite lightweight wall panel 1, a fixing plate 2, a side keel 3, a cladding keel 4, buckles 5, and a decorative panel 6, and the fixing plates 2 are fixed in parallel and symmetrically Set on the lower structural floor 7 and the upper structural floor 8 or the structural beam 9, one side or both sides of the upper and lower ends of the composite light wall panel 1 are respectively connected with the fixing plate of the lower structural floor 7 and the upper structural floor 8 or the structural beam 9 2 fixed connection, the buckles 5 are fixedly...
PUM
 Login to View More
Login to View More Abstract
Description
Claims
Application Information
 Login to View More
Login to View More - R&D
- Intellectual Property
- Life Sciences
- Materials
- Tech Scout
- Unparalleled Data Quality
- Higher Quality Content
- 60% Fewer Hallucinations
Browse by: Latest US Patents, China's latest patents, Technical Efficacy Thesaurus, Application Domain, Technology Topic, Popular Technical Reports.
© 2025 PatSnap. All rights reserved.Legal|Privacy policy|Modern Slavery Act Transparency Statement|Sitemap|About US| Contact US: help@patsnap.com

