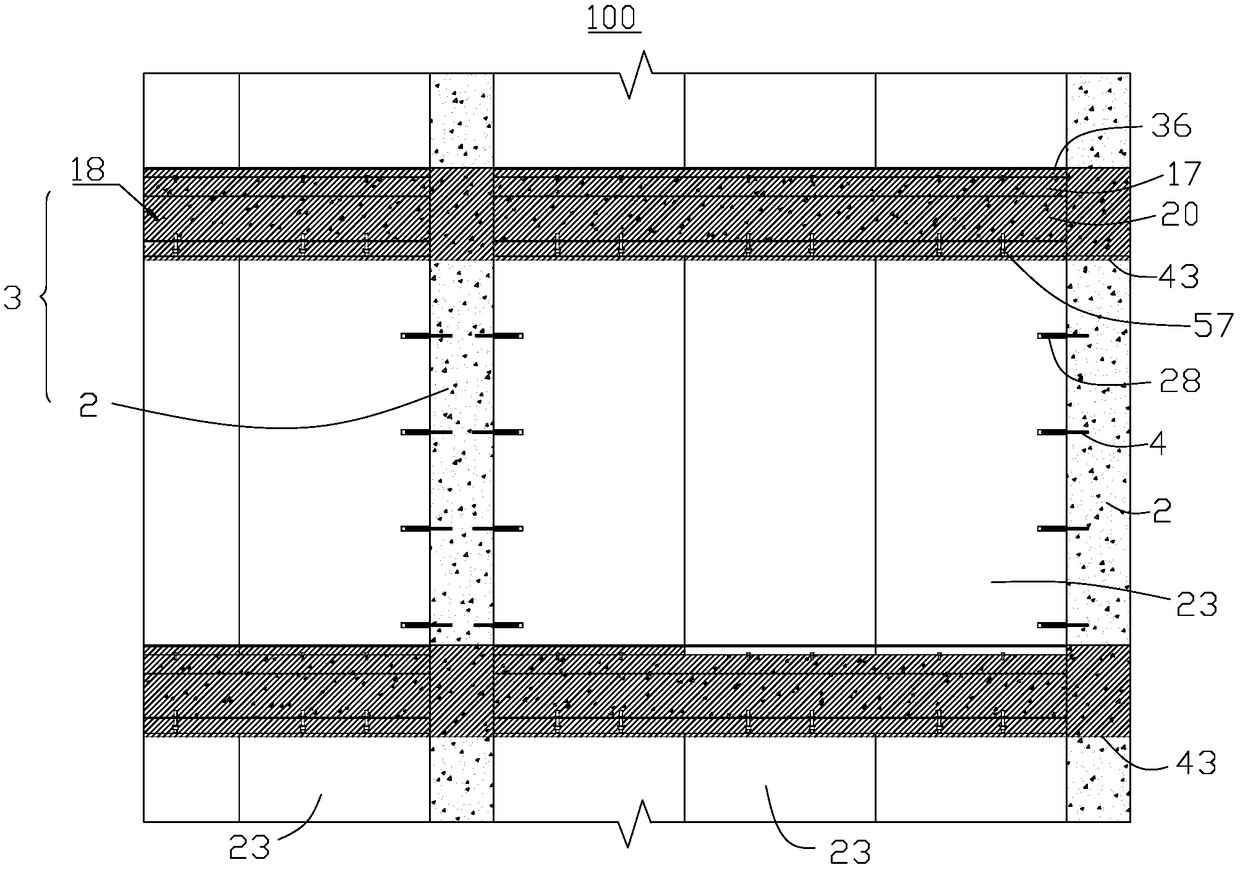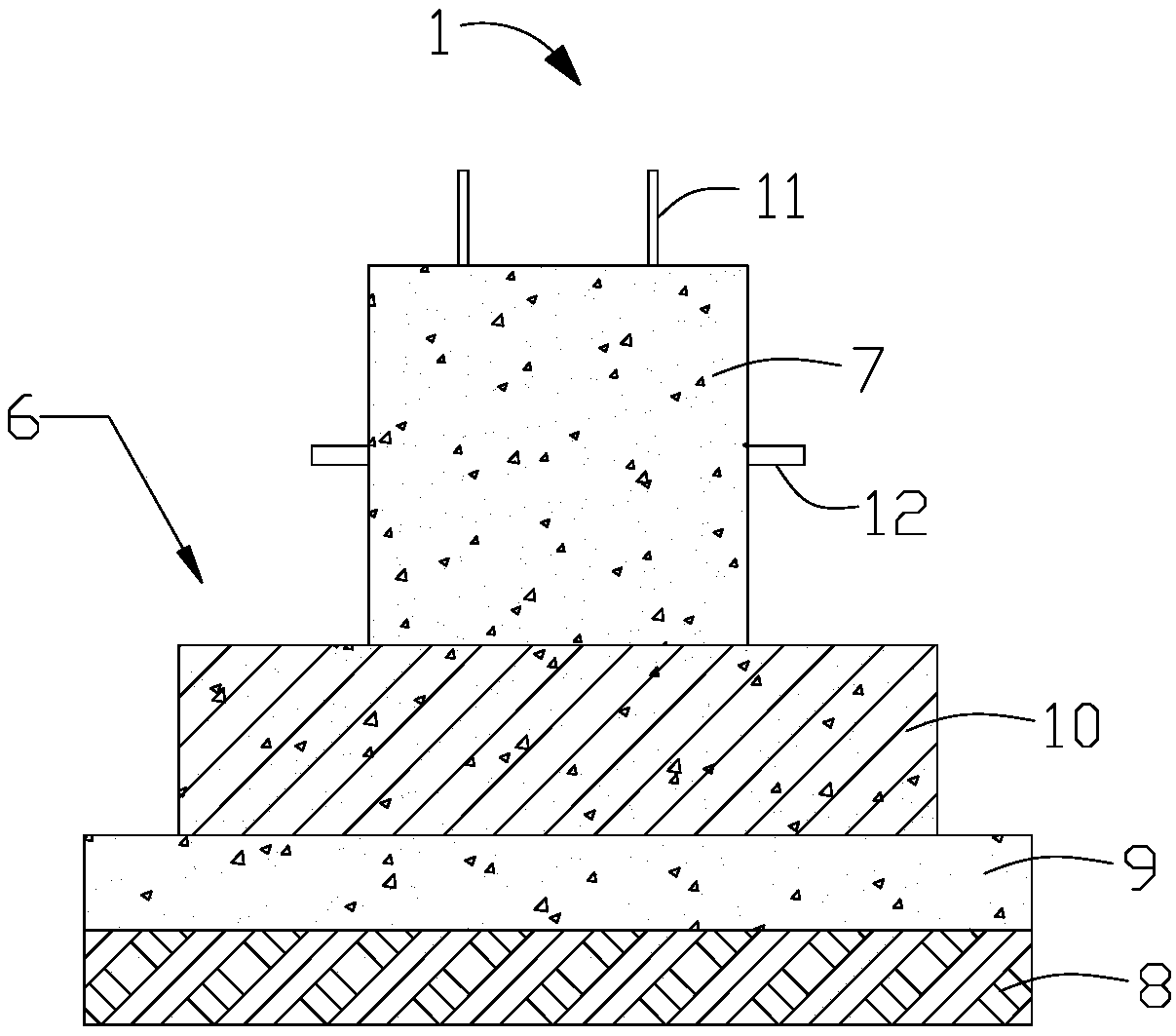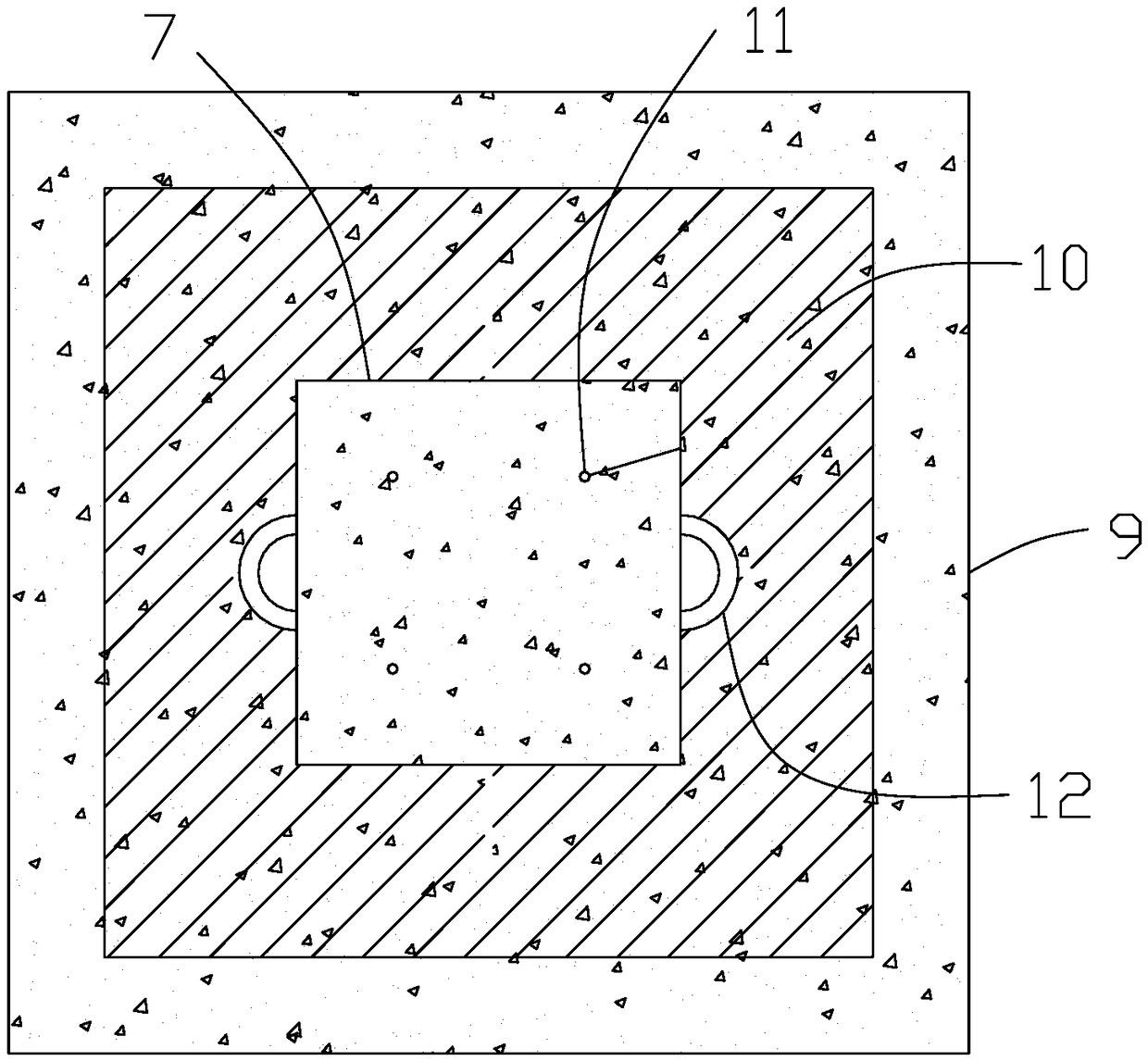Prefabricated building system with concrete structure and assembly method thereof
A concrete structure and concrete technology, which is applied in the direction of protective buildings/shelters, buildings, building components, etc., can solve the problems of difficult construction, low joint strength, slow installation and construction speed, etc., to reduce construction waste and the environment Pollution, high safety performance index, and the effect of saving construction costs
- Summary
- Abstract
- Description
- Claims
- Application Information
AI Technical Summary
Problems solved by technology
Method used
Image
Examples
no. 1 approach
[0055] See also Figure 1 to Figure 4 The first embodiment of the present invention provides a concrete structure prefabricated building system 100, which includes a prefabricated foundation 1, a structural support frame 3, a plurality of prefabricated floor slabs 17, and a plurality of wall panels (not shown).
[0056] The prefabricated foundation 1 includes a base 6 and at least one concrete structure column 7 arranged on the base 6. In this embodiment, a concrete structure column 7 is provided on each base 6. The base 6 includes a first base layer 8, a second base layer 9 and a concrete column base 10. The second base layer 9 is connected to one side of the first base layer 8, and the concrete column base 10 is connected to the second base layer 9 facing away. The side of the first base layer 8. In this embodiment, the first base layer 8 and the second base layer 9 are made of concrete. The concrete structure column 7 is connected to the side of the concrete column base 10 f...
Embodiment 1
[0093] 1. The raw material ratio is shown in Table 1; the stone tailings are shown in Table 2; the clay is shown in Table 3; the high temperature flux is shown in Table 4; the stabilizer is yttrium oxide and cerium oxide.
[0094] 2. Preparation:
[0095] The specific method for preparing foamed lightweight wallboard from the above-mentioned proportioning raw materials includes the following steps:
[0096] S1. Washing: After crushing the stone tailings through 1 mesh, send the crushed stone tailings into the soaking tank, the soaking tank is a cone-cylinder, and the diameter of the inlet is 1 / 5 of the bottom diameter. The high-pressure water pipeline set up above the inside of the feed port is fed into the stone tailings while high-pressure spraying the ammonium oxalate solution with a mass concentration of 1.5% for spraying and wetting until the volume of the sprayed ammonium oxalate solution is 1.1 times the volume of the stone tailings After that, you can stop the spraying proce...
Embodiment 2
[0102] 1. The raw material ratio is shown in Table 1; the stone tailings are shown in Table 2; the clay is shown in Table 3; the high temperature flux is shown in Table 4; the stabilizer is yttrium oxide and cerium oxide.
[0103] 2. Preparation:
[0104] The specific method for preparing foamed lightweight wallboard from the above-mentioned proportioning raw materials includes the following steps:
[0105] S1. Washing: After crushing the stone tailings through 10 meshes, send the crushed stone tailings into the soaking tank. The soaking tank is a cone-cylinder. The inlet diameter is 1 / 3 of the bottom diameter. The high-pressure water pipeline set up above the inside of the feed port is sending into the stone tailings while high-pressure spraying the ammonium oxalate solution with a mass concentration of 5.5% for spraying and wetting until the volume of the sprayed ammonium oxalate solution is 1.32 times the volume of the stone tailings After that, you can stop the spraying process,...
PUM
| Property | Measurement | Unit |
|---|---|---|
| flame retardant | aaaaa | aaaaa |
| density | aaaaa | aaaaa |
| compressive strength | aaaaa | aaaaa |
Abstract
Description
Claims
Application Information
 Login to View More
Login to View More - R&D
- Intellectual Property
- Life Sciences
- Materials
- Tech Scout
- Unparalleled Data Quality
- Higher Quality Content
- 60% Fewer Hallucinations
Browse by: Latest US Patents, China's latest patents, Technical Efficacy Thesaurus, Application Domain, Technology Topic, Popular Technical Reports.
© 2025 PatSnap. All rights reserved.Legal|Privacy policy|Modern Slavery Act Transparency Statement|Sitemap|About US| Contact US: help@patsnap.com



