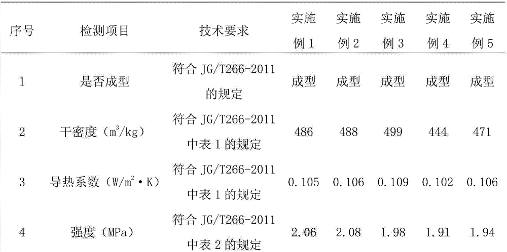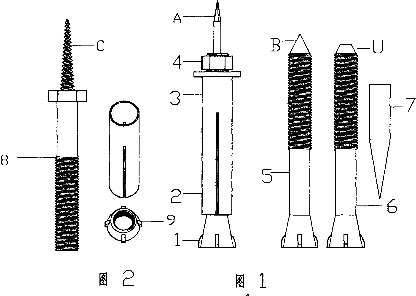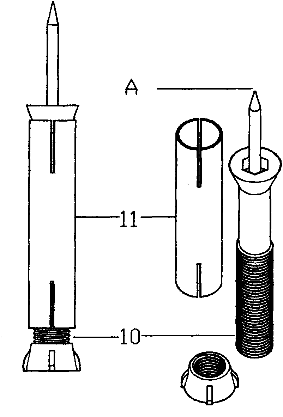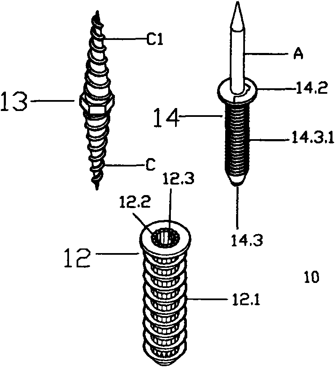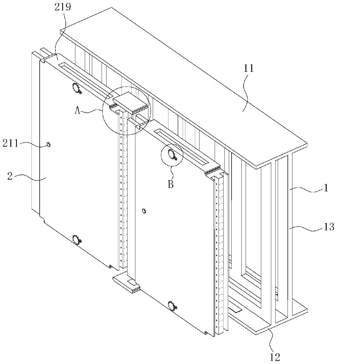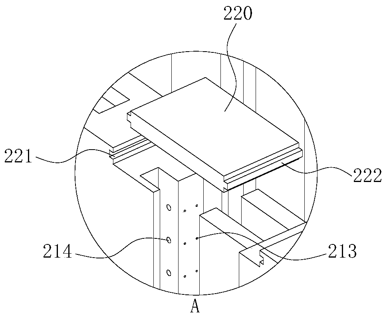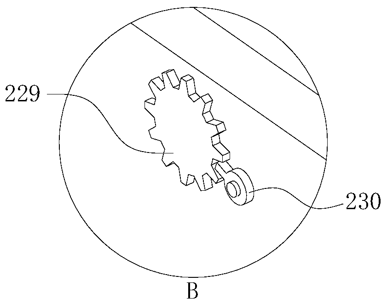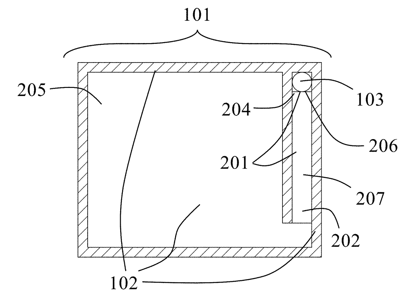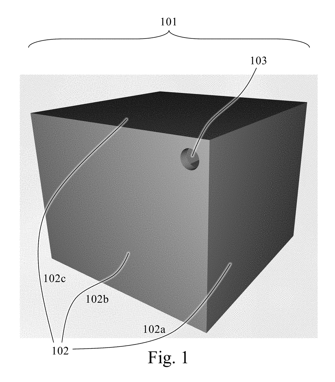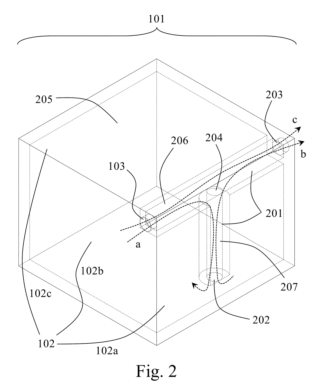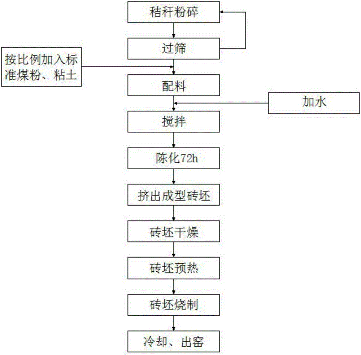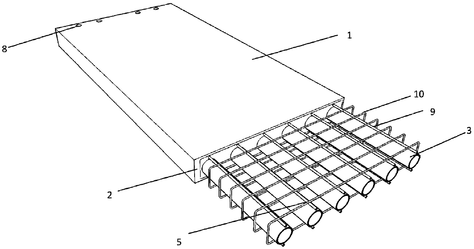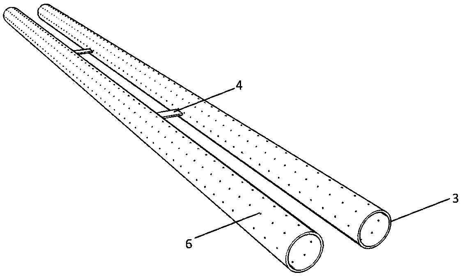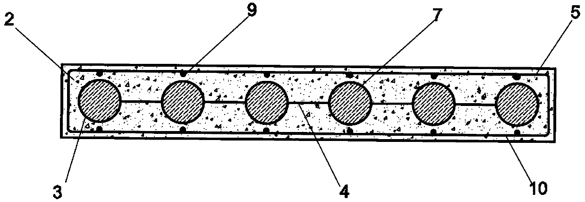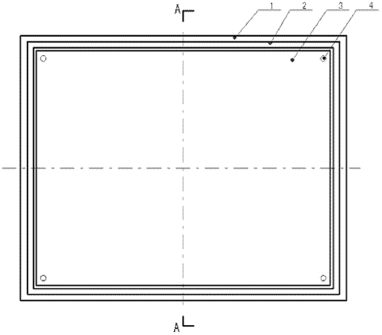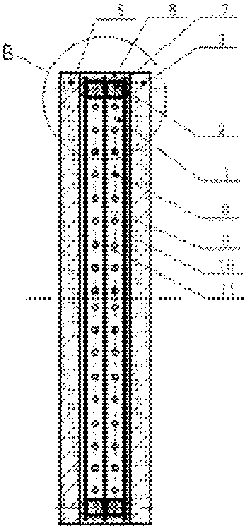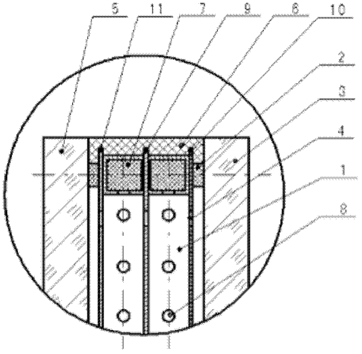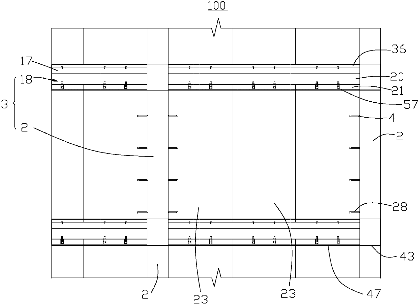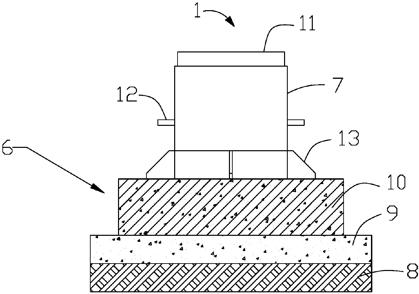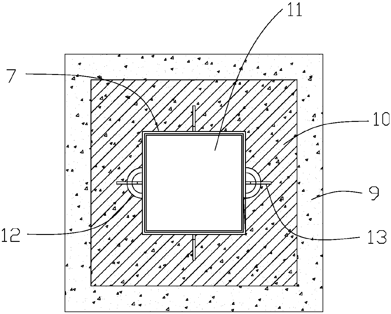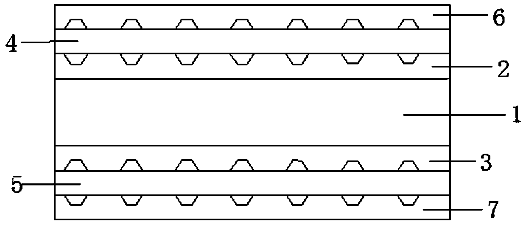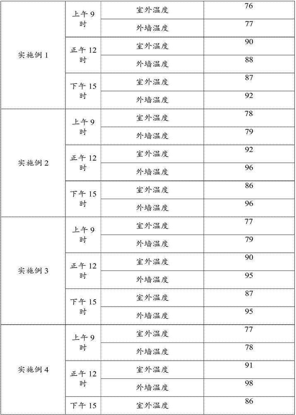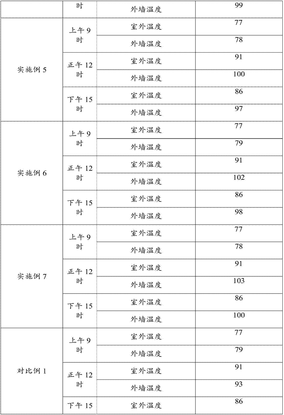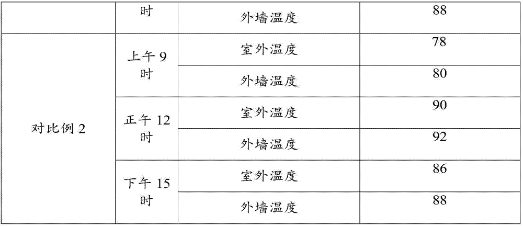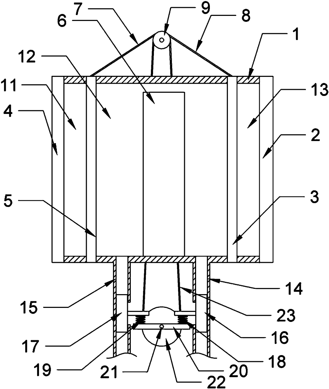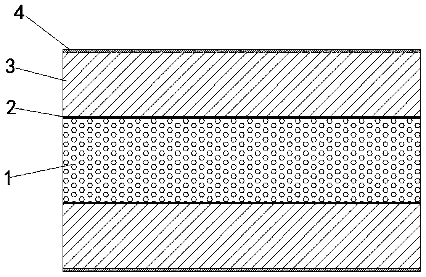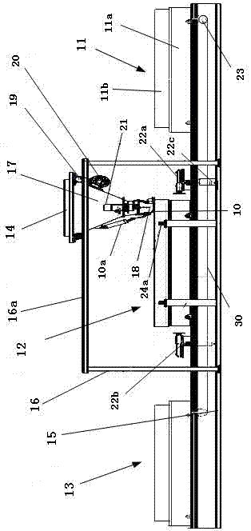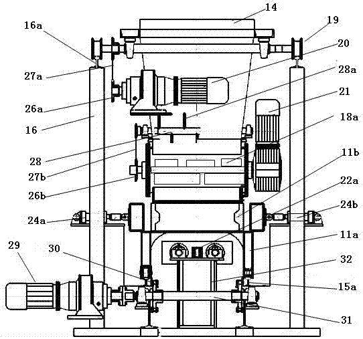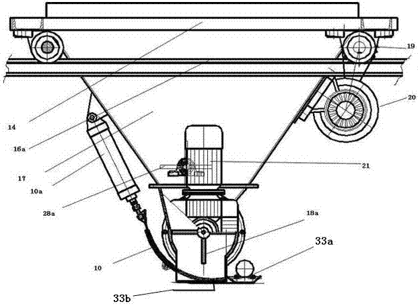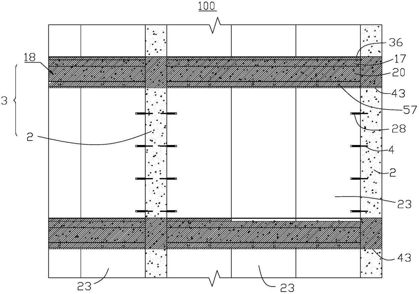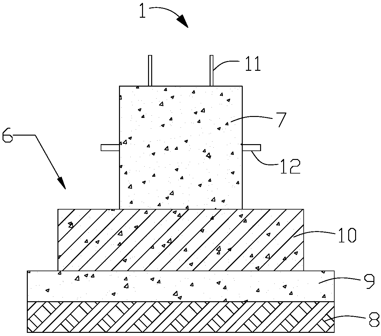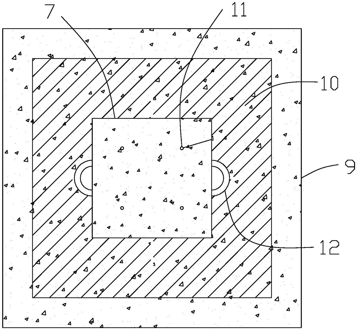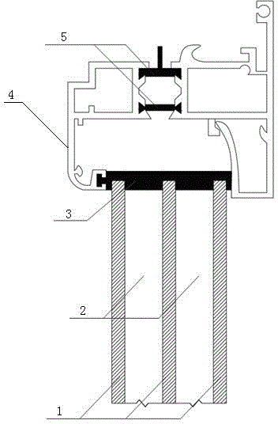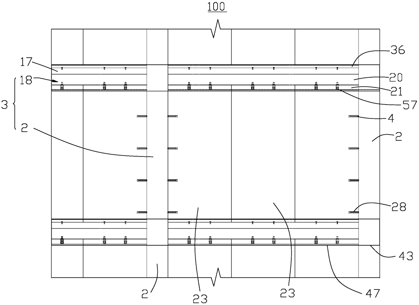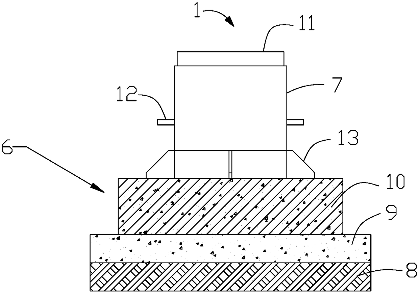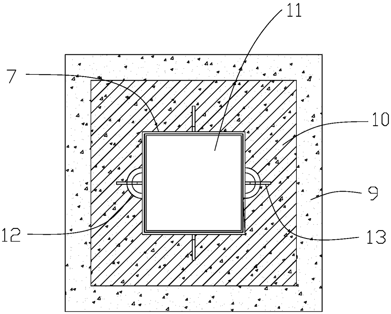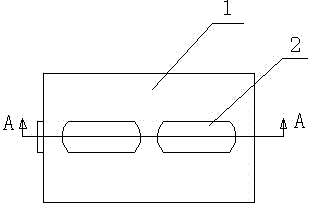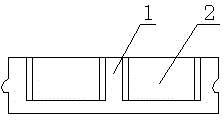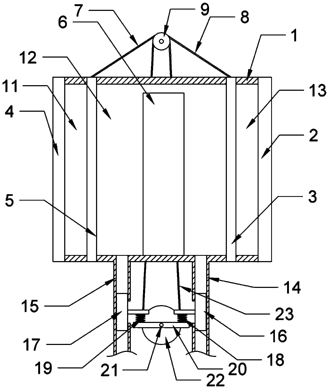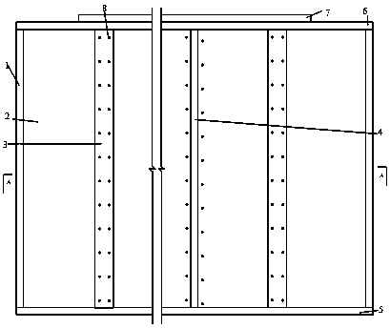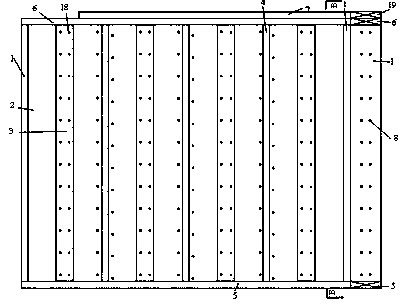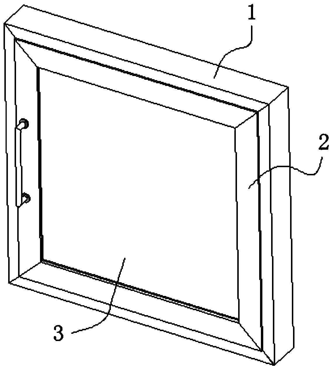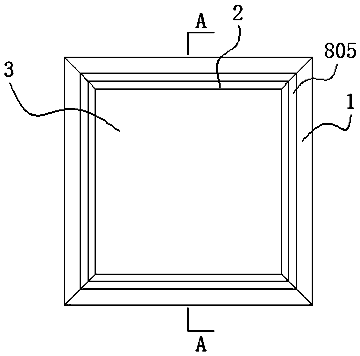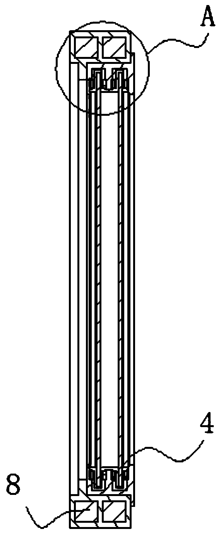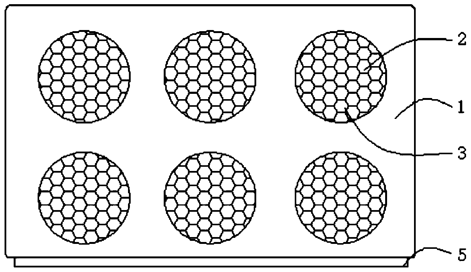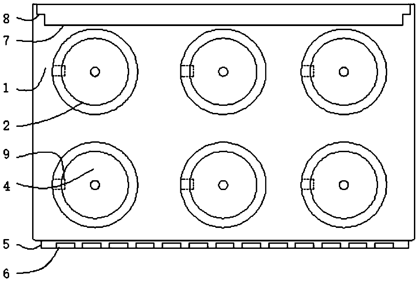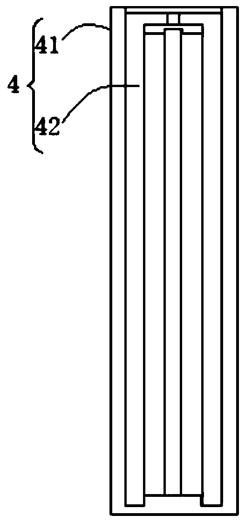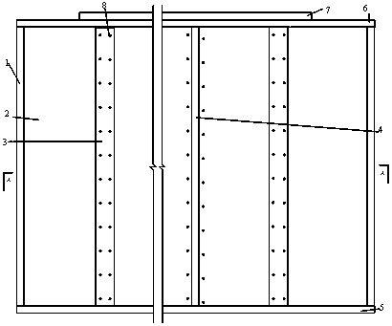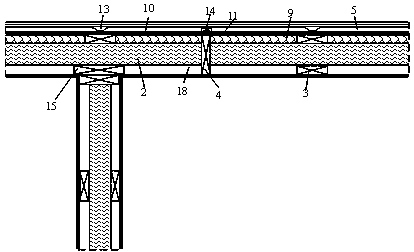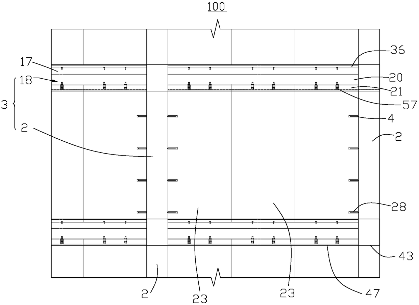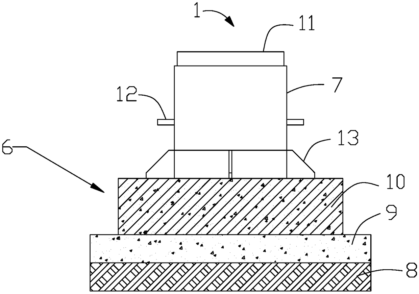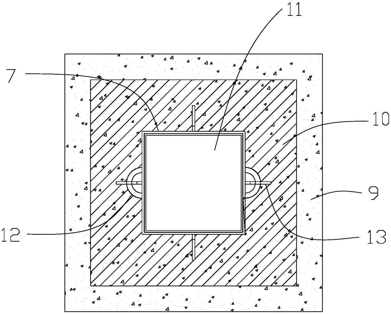Patents
Literature
47results about How to "Improve thermal insulation and sound insulation" patented technology
Efficacy Topic
Property
Owner
Technical Advancement
Application Domain
Technology Topic
Technology Field Word
Patent Country/Region
Patent Type
Patent Status
Application Year
Inventor
Interior wall plastering mortar and construction method thereof
InactiveCN101712545AHigh tensile strengthReduce stretchCovering/liningsSolid waste managementRiver sandFineness
The invention provides interior wall plastering mortar, which is prepared by mixing the following components in part by weight: 30 to 35 parts of ordinary Portland cement, 4 to 5 parts of hydrated lime, 5 to 10 parts of light aggregate, 50 to 60 parts of heavy aggregate, and 1.0 part of C-type composite auxiliary, wherein the light aggregate is an inorganic vitrified hollow cellular material of which the fineness is lower than 100 meshes; the heavy aggregate is ordinary river sand; and the C-type composite auxiliary is sold by Guangzhou Hecheng Trading Company. The construction method for the interior wall plastering mortar comprises the following steps: diluting the light energy-saving interior wall plastering mortar with water accounting for 30 to 50 percent of the weight of the mortar; and mechanically or manually stirring the diluted mortar until the mortar is mixed uniformly to achieve the viscosity suitable for mechanical spraying or manual construction. Therefore, the mortar can be sprayed mechanically or constructed manually. The interior wall plastering mortar has light weight and energy conservation, can prevent hollowness, cracking and falling off by being matched with a light wall body, can effectively reduce cracking of the mortar, ensures the quality of construction work, has the advantages of heat insulation and noise reduction, low cost of unit area, good grain composition, good peaceability, mechanical construction contribution and simple process.
Owner:SHENZHEN GRANDLAND DECORATION GROUP
Non-autoclaved foam concrete material and preparation method thereof
The invention relates to a non-autoclaved foam concrete material and a preparation method of the material. The non-autoclaved foam concrete material is characterized by comprising the following raw material ingredients in parts by weight: 85-96 parts of cement, 2-8 parts of fine sand, 2-10 parts of slag powder, 1.4-2.2 parts of chemical foaming agent, 0.7-1.5 parts of additive, 0.5-1.0 part of fiber and 1-1.5 parts of assistant, wherein the additive is a foam stabilizer, a water reducer and an early strength agent, and a water-material mass ratio is 0.55-0.6. The prepared foam concrete material can reach various performance indexes (foam concrete JG / T 266-2011); various performance is excellent; and the method is simple and practicable, low in cost, obvious in energy conservation effect and appropriate for large-scale popularization and application.
Owner:NANJING UNIV OF TECH
Method for installing door/window cover, matched tool, fitting and door/window cover
The invention provides a method for installing a door / window cover, a matched tool, a fitting and the door / window cover. The invention is characterized in that the method adopts an expansion bolt with a nail or a screw nail, a dowel and a connecting piece component, and comprises the steps of arranging a support bar and a glue groove on the door / window cover and a wall, tightly blocking by a wedge, injecting foaming glue and the like; and the invention provides the door / window frame cover with a support bracket, a perpendicularity disc, a chamfer clamp, an expansion bolt with a nail or a screw nail, a dowel, a support bar, a glue groove, a wedge, a connecting piece, a hasp with a connecting piece, a glue groove and a support bar. The invention has the advantages of being firm in installation, improving the work efficiency, saving the glue, improving moisture-proof, sound-proof and heat-preserving effects, and prolonging the service life of the door / window cover.
Owner:徐一鸣
Fabricated steel structure wall body
ActiveCN111472477AGuaranteed sound insulationGuaranteed insulation effectWallsThermal insulationSlide plate
The invention belongs to the technical field of building members, and particularly relates to a fabricated steel structure wall body. The fabricated steel structure wall body comprises a base frame and panels, wherein the base frame comprises a top plate, a bottom plate and supporting rods, and the panels are installed at the two sides of the supporting rods; two slide grooves are formed in the left end face of each panel, and first sealing plates are in sliding fit with the interiors of the slide grooves; a first spring is installed between each first sealing plate and the corresponding slidegroove; an insertion groove is formed in the right end face of each panel; a piston groove is formed in each panel, a piston panel is in sliding fit with the interior of each piston groove, and an oil groove is formed in each panel; a piston rod is installed on each piston panel; several ventilation grooves are formed in each panel from top to bottom, and a first accommodation groove is formed ineach first sealing plate; and a slide plate is in sliding fit with the interior of each first accommodation groove, a limiting rod is installed on the inner side face of each slide plate, and a second spring is installed between the outer side face of each slide plate and the corresponding first accommodation groove. According to the fabricated steel structure wall body, the panels are convenientto detach, and are unlikely to extrude each other when expanding, and during shrinkage, good effects of sound insulation and thermal insulation can also be guaranteed.
Owner:GUANGDONG HAILONG CONSTR TECH CO LTD +2
Method of fabricating structures, and structures, with integrated property enhancing fill material
ActiveUS20170323627A1High densityHigh compressive strengthAdditive manufacturing apparatusLoudspeaker casing supportsSelective laser sinteringFilling materials
Structures with integrally formed property enhancing fill material, and a method for fabricating such structures, are presented. In one or more embodiments, the method of the present invention includes forming the structural members of a structure out of a powdered material using selective laser sintering (“SLS”) such that the structural members of the structure enclose one or more internal cavities. In one or more embodiments, the structure is provided with an internal passage that forms a direct connection between first and second external apertures. One or more internal apertures and or passages form a passage from one or more of the internal cavities to the internal passage connecting the external apertures. The internal passages and internal and external apertures are configured such that most of the compressed air applied to one of the external apertures flows directly to and out of the other external aperture without traversing the internal cavities, such that the bulk of unsintered powder remains in the cavities. In one or more embodiments, the powdered material is left inside selective portions of the structure's interior volume, while being removed from others.
Owner:BAREFOOT SOUND LLC
Heat-preservation and sound-insulation sintered brick produced from straw and preparation method
InactiveCN105237032AReduce weightHigh strengthCeramic materials productionCeramicwareBuilding materialCoal
The invention belongs to the technical field of building materials and especially relates to a heat-preservation and sound-insulation sintered brick produced from straw and a preparation method. The sintered brick is prepared from the following raw materials, by weight: 3-5% of straw powder, 1-3% of standard coal powder and 92-96% of clay. The preparation method includes the following steps: treating the straw raw material, blending the materials, stirring and aging the mixture, producing a green body, drying and pre-heating the green body, sintering the brick, cooling the sintered brick and taking the sintered brick out from the kiln. The brick is light in weight, is high in strength, has strong heat-preservation and sound-insulation effects, is high in compressive property, is simple in preparation process, is convenient to use, is high in resource utilization rate and low in production cost, is reduced in use amount of clay and can protect land resources. During the sintering process, the brick has a certain internal combustion property so that use quantity of coal is reduced, thereby reducing cost.
Owner:CHONGQING KEHUAN BUILDING MATERIAL
Prefabricated assembly type lightweight floor and manufacturing method thereof
The invention discloses a prefabricated assembly type lightweight floor and a manufacturing method thereof, and belongs to the technical field of building materials. The invention provides the prefabricated assembly type lightweight floor composed of a concrete matrix, a hollow steel tube, a batten plate, a reinforcing mesh frame, a hollow steel tube hole, a lightweight filling material and a toggle pin hole and the manufacturing method thereof, not only is the problem of large self-weight of a traditional cast-in-place floor solved, but also the problem of the lower intensity of lightweight concrete is solved, and the practical significance and engineering application value are significant.
Owner:JIANGNAN UNIV
Multi-cavity diaphragm hollow glass
InactiveCN102635295AImprove thermal insulation and sound insulationSimple processUnits with parallel planesPolyesterAdhesive
The invention relates to multi-cavity diaphragm hollow glass which comprises an upper piece of glass, a lower piece of glass, a partition strip frame and a diaphragm, wherein the upper piece of glass and the lower piece of glass are arranged in parallel, and a four-framed partition strip frame is fixedly stuck on the four sides of the upper piece of glass and the lower piece of glass respectively; a diaphragm is fixedly stuck between two partition strip frames; and two cavities are formed by the diaphragm and the glass on the two sides. A high-air tightness adhesive is encapsulated between the edges of the four sides of the upper piece of glass and the lower piece of glass and the partition strip frames. The multi-cavity diaphragm hollow glass is characterized in that a side diaphragm is fixedly stuck on the upper piece of glass, the lower piece of glass and the partition strip frames respectively; and an adhesive tape frame is fixedly stuck between the side diaphragm and the upper piece of glass. In the hollow glass, two pieces of glass can form four cavity structures through the scientific setting of the diaphragm, and the heat and sound insulation effect is greatly improved; and since the diaphragm can be a modified thermal-shrinkage polyester film, the process is simplified, and the production efficiency is improved.
Owner:TIANJIN SENYU GLASS MFG
Novel fabricated building system and assembly method thereof
ActiveCN107761990AReduce construction costsEasy constructionWallsFoundation engineeringEarthquake resistanceCrack resistance
The invention provides a novel fabricated building system and further provides an assembly method of the novel fabricated building system. The novel fabricated building system comprises a prefabricated foundation, a structural supporting frame, at least one prefabricated floor and a plurality of wallboards. The structural supporting frame comprises prefabricated reinforcing columns and prefabricated beams, and the prefabricated reinforcing columns are connected with the prefabricated foundation. The prefabricated beams comprise main beams and inserting pieces, and the main beams are connectedwith the prefabricated reinforcing columns. The inserting pieces are connected with the main beams, the prefabricated floors and the main beams are connected through prefabricated connecting pieces and / or adhesives, and every two adjacent wallboards are mutually spliced or glued. The wallboards and the prefabricated reinforcing columns are connected through anchoring steel structures, inserting parts are arranged on the wallboards, and the inserting parts and the inserting pieces are connected in an inserted mode and fixed through adhesives. The wallboards are light wallboards based on graphene and nonmetal foaming and have the advantages of corrosion resistance, heat preservation, heat insulation, fire resistance, water resistance, impermeability, earthquake resistance, cracking resistance, low weight, high strength and the like. The assembled construction method adopted by the building system can shorten the construction period and is safe and efficient.
Owner:GUANGXI XUTENG INDUSTRIAL GROUP CO LTD
Outer wall heat insulation cement decorative board
PendingCN110670829AImprove thermal insulation and sound insulationImprove thermal insulation performanceCovering/liningsPolymer scienceInsulation layer
The invention relates to the technical field of decorative boards, in particular to an outer wall heat insulation cement decorative board. The outer wall heat insulation cement decorative board comprises a light steel keep layer, wherein the upper surface and the lower surface of the light steel keep layer are respectively provided with an upper fiber reinforced cement board layer and a lower fiber reinforced cement board, the outer surface of the upper fiber reinforced cement board layer and the outer surface of the lower fiber reinforced cement board layer are respectively provided with an upper rock wool heat insulation layer and a lower rock wool heat insulation layer, and the outer surface of the upper rock wool heat insulation layer and the outer surface of the lower rock wool heat insulation layer are respectively provided with an upper polyurethane plate and a lower polyurethane plate. According to the outer wall heat insulation cement decorative board, the upper rock wool heatinsulation layer, the lower rock wool heat insulation layer, the upper polyurethane plate and the lower polyurethane plate are designed, the upper rock wool heat insulation layer and the upper polyurethane plate serve as an integral structure, and the lower rock wool heat insulation layer and the lower polyurethane plate serve as an integral structure, so that good heat insulation performance isachieved; and meanwhile, the heat conduction coefficient lambda is 0.043Wm<2>K, and a remarkable reduction effect is achieved on noise transmission, so that the heat and sound insulation effect of theouter wall heat insulation cement decorative board is improved.
Owner:Jiangsu Jiunuo Architectural Materials Technology Co Ltd
Concrete, and formula and preparation method thereof
InactiveCN107473649ALow costEnhance thermal insulation and sound insulationSolid waste managementPolypropylene fiberAdditive ingredient
The invention discloses a concrete, and a formula and a preparation method thereof, and belongs to the technical field of concrete. The concrete comprises, by weight, 30 to 60 parts of modified marble powder, 20 to 50 parts of cement, 15 to 35 parts of sand, 2 to 10 parts of water, 5 to 20 parts of hollow glass micro bead, and 3 to 15 parts of polypropylene fiber. According to the preparation method, full utilization of modified marble leftover materials is realized, and the cost of a base material is reduced greatly; hollow glass micro bead and polypropylene fiber are added into the base material, combination of the hollow glass micro bead and polypropylene fiber is capable of improving the thermal and sound insulation effect of concrete. According to the preparation method, hollow glass micro bead is mixed with polypropylene fiber firstly at a relatively high temperature, and an obtained mixture is mixed with the other ingredients so as to obtain the uniformly mixed multifunctional concrete. The preparation method is simple, and is convenient for industrial applications. The concrete prepared via the preparation method is high in compressive strength, and excellent in thermal and sound insulation performance.
Owner:HEZHOU UNIV
A prefabricated steel structure wall
ActiveCN111472477BGuaranteed sound insulationGuaranteed insulation effectWallsClassical mechanicsEngineering
Owner:GUANGDONG HAILONG CONSTR TECH CO LTD +2
Installation method for three-layer-glass double-hollow thermal-insulation window
InactiveCN104213809AReduce energy consumptionImprove quality of lifeUnits with parallel planesThermal insulationEngineering
The invention discloses an installation method for a three-layer-glass double-hollow thermal-insulation window. The installation method comprises the following steps of arranging a retaining dam, wrapping a window frame, painting wrapping corners, installing a finished window body and coating a waterproof membrane. By means of the installation method for the three-layer-glass double-hollow thermal-insulation window, the air tightness of the window is not lower than level 5, the water tightness of the window is not lower than level 4, the K value of the thermal insulation performance of hollow glass is smaller than or equal to 0.7Q, and the sound insulation performance of the hollow glass is larger than or equal to 40DB. Thus, the thermal insulation and sound insulation effects are comprehensively improved. When being matched with other containment system members of outer walls, the three-layer-glass double-hollow thermal-insulation window can comprehensively save energy, energy consumption in a living process can be comprehensively reduced, and the heat loss of the three-layer-glass double-hollow thermal-insulation window in thermal heat conduction can be reduced by more than 4 / 5 compared with an ordinary window. Thus, the energy consumption in the living process can be comprehensively reduced, and the life quality is improved.
Owner:JIANGSU ZHONGYANG GRP
Photovoltaic assembly applied to building
ActiveCN108540057AImprove cooling effectAvoid enteringPhotovoltaic supportsPhotovoltaic energy generationEngineeringSolar battery
The invention relates to the technical field of photovoltaic assemblies, in particular to a photovoltaic assembly applied to a building. The photovoltaic assembly comprises a mounting frame, an innerglass group and an outer glass group. The inner glass group is installed at one side, near the indoor, of the mounting frame; the outer glass group is installed on the side, away from the indoor space, of the mounting frame; and a solar battery group is arranged between the inner glass group and the outer glass group. The inner glass group includes a piece of inner fixed glass and a piece of innermovable glass; the outer glass group includes a piece of outer fixed glass and a piece of outer movable glass; the inner fixed glass and the outer fixed glass are fixedly installed at the mounting frame; the inner fixed glass, the outer fixed glass, and the mounting frame form a sealed mounting cavity; the mounting cavity is divided into an inner cavity, a photovoltaic cavity, and an outer cavityby the inner movable glass and the outer movable glass. According to the photovoltaic assembly having the heat insulation function, the energy consumption needed by indoor temperature regulation is reduced; and a problem of glass breakage caused by the unstable air pressure is solved.
Owner:宁波隆锐机械制造有限公司
Cement gypsum-based straw light-weight wall heat-insulation board and preparation method thereof
InactiveCN111015929AHigh strengthImprove thermal insulation and sound insulationClimate change adaptationHeat proofingGlass fiberFiberglass mesh
The invention provides a cement gypsum-based straw light-weight wall heat-insulation board and a preparation method thereof, and relates to the technical field of building materials. The cement gypsum-based straw light-weight wall heat-insulation board comprises a low-density cement gypsum-based straw liner panel, glass fiber gridding cloths, high-density cement gypsum-based straw outer panels andcement gypsum protection layers, wherein the glass fiber grinding cloths are glued on the front side and the back side of the gypsum-based straw linear panel; the high-density cement gypsum-based straw outer panels are arranged on the outer layers of the glass fiber gridding cloths; and the cement gypsum protection layers are arranged on the outer sides of the high-density cement gypsum-based straw outer panels. According to the cement gypsum-based straw light-weight wall heat-insulation board and the preparation method thereof provided by the invention, the various layers in the heat-insulation board are mutually combined, mutually reinforced and synergized, so that the heat-insulation board has a small heat transfer coefficient and an excellent heat-insulation performance, keeps higherstrength at the same time, has a good mechanical property, and is suitable for popularization and application in a large range.
Owner:安徽予初网络科技有限公司
Foaming partition board and preparation method thereof
InactiveCN107226715AExtended service lifeDecrease the bulk density valueConstruction materialCeramicwarePolymer scienceBasalt fiber
The invention discloses a foaming partition board and a preparation method of the foaming partition board, and relates to the technical field of novel building materials. The partition board comprises the following raw materials in parts by weight: canal mud, alumina tailings, coated nanometer coal ash, quick lime, an analcite powder, a basalt fiber, an acrylic emulsion, a polyamide resin, zirconium silicate, a calcium oxide expanding agent, foaming agent, a stabilizing agent, a water reducing agent and a retarder. The preparation method comprises evenly stirring and mixing the raw materials, moulding by casting, autoclaved-curing, and naturally maintaining. The foaming partition board is low in production cost, is simple and convenient to prepare, has the advantages of small volume weight value, light weight and easy construction, further has excellent compressive strength and breaking strength, is long in service life, and is suitable for popularization and application.
Owner:HEFEI OUSHIJIA ELECTRICAL & MECHANICAL EQUIP CO LTD
Wallboard forming device of load bearing wall
InactiveCN107263698AReduce weightPass smoothlyCeramic shaping plantsFeeding arrangmentsCustomer requirementsEconomic benefits
The invention relates to a wallboard forming device of a load bearing wall, and belongs to the field of construction equipment. The wallboard forming device comprises a plurality of stations including board-making stations, and a die set car is arranged every two adjacent stations, and provided with a board-making mould in which steel bars and mold cores are preinstalled; and hopper cars are arranged above the board-making stations, and each hopper car comprises a hopper below which a distributing device is arranged. By adopting the wallboard forming device provided by the invention, prefabricated parts are arranged internally and compounding materials are cast according to the customer requirements; wallboards made of required materials can be installed in buildings directly after being fabricated in a board mill in advance, and the prefabricated boards with the advantages of high strength, light weight and high temperature resistance can be manufactured in a repeated overlapping manner, so that the engineering construction speed is improved to facilitate enterprises to recoup funds and increase velocity of capital turnover, and the economic benefits are improved.
Owner:安阳三乔环保科技有限公司
Prefabricated building system with concrete structure and assembly method thereof
ActiveCN107761963BReduce construction costsReduce pollutionHeat proofingProtective buildings/sheltersGrapheneFire prevention
The invention provides a novel assembly type building system with a concrete structure. The novel assembly type building system comprises a prefabricated foundation, a structural supporting frame, a prefabricated floor and a plurality of wall plates; the structural supporting frame comprises concrete prefabricated reinforcing columns and prefabricated beams; the concrete prefabricated reinforcingcolumns are connected with the prefabricated foundation; the prefabricated beams comprise concrete main beams and inserting pieces; the concrete main beams are connected with the concrete prefabricated reinforcing columns; the inserting pieces and the prefabricated floor are connected with the concrete main beams; the wall plates and the concrete prefabricated reinforcing columns are connected through anchoring steel structures; the wall plates are provided with inserting parts; the inserting parts and the inserting pieces are in inserted connection and fixed in a cast-in-place mode. The wallplates are foamed light wall plates based on graphene and nonmetal and have the excellent advantages of corrosion resistant, heat preservation and insulation, fire prevention, water prevention, anti-permeability, anti-earthquake, anti-crack, small weight, high strength and the like. According to the assembly type construction mode adopted by the building system, the construction period can be shortened, and safety and high efficiency are achieved. The invention further provides an assembly method of the novel assembly type building system with the concrete structure.
Owner:GUANGXI XUTENG INDUSTRIAL GROUP CO LTD
Double-hollow double-silver Low-E aluminium alloy broken-bridge heat-preservation thermal-insulation window structure
InactiveCN104405258AReduce consumptionReduce lossFireproof doorsWindow/door framesLife qualityMetallurgy
The invention discloses a double-hollow double-silver Low-E aluminium alloy broken-bridge heat-preservation thermal-insulation window structure. The structure is characterized by comprising three layers of glass and double hollow structures formed by the three layers of glass, wherein the end part of the three layers of double-silver Low-E glass is connected with an aluminium alloy profile window frame through a sealing strip; a broken bridge structure is arranged in the aluminium alloy profile window frame; thermal insulation strips are arranged in the broken bridge structure; the aluminium alloy profile window frame is also connected with a steel auxiliary frame through a screw; the steel auxiliary frame is fixedly connected with a wall body through a steel connecting piece. The heat-preservation thermal-insulation window structure provided by the invention has the air tightness of not lower than five grade, the water tightness of not lower than four grade, and the wind pressure resistance performance of not lower than four grade, the hollow glass has the heat preservation performance K value of smaller than or equal to 0.7Q and the sound insulation performance of more than or equal to 40DB; the heat-preservation and sound-insulation effect is fully improved; the energy consumption in the residence life can be decreased comprehensively; the heat conduction is reduced by over four fifths in comparison with the heat loss of a common window; with the comprehensive decrease in the energy consumption in the residence life, the life quality is improved.
Owner:JIANGSU ZHONGYANG GRP
Steel structure prefabricated building system and assembly method thereof
ActiveCN107816130BReduce construction costsReduce pollutionBuilding constructionsCeramic materials productionCrack resistanceEngineering
The invention provides a steel structure novel assembly type building system which comprises a prefabricated base, a structure support frame, prefabricated floors and a plurality of wall boards; the structure support frame comprises steel structure prefabricated reinforcing columns and prefabricated beams, and the steel structure prefabricated reinforcing columns are connected with the prefabricated base; the prefabricated beams comprise steel structure main beams and insertion pieces, and the steel structure main beams are connected with the steel structure prefabricated reinforcing columns;the insertion pieces are connected with the steel structure main beams, and the prefabricated floors are connected with the steel structure main beams; anchoring steel components are used for connecting the wall boards and the steel structure prefabricated reinforcing columns; insertion parts are arranged on the wall boards, and the insertion parts and the insertion pieces are inserted and fixed by a binding agent. The wall boards are based on graphene and nonmetal foaming light wall boards and have the advantages of corrosion resistance, heat preservation and heat insulation, fire proofing, water proofing, permeation resistance, seismic resistance, crack resistance, light weight, high strength and the like. When the building system adopts the assembly type construction manner, the construction period can be shortened, and green energy saving and environment protection can be realized. The invention further provides an assembly method of the steel structure novel assembly type buildingsystem.
Owner:GUANGXI XUTENG INDUSTRIAL GROUP CO LTD
Heat preservation and sound isolation wall block with a mutually buckled structure
InactiveCN106320594AAvoid breakingImprove thermal insulation performanceConstruction materialSolid waste managementIsolation effectFoaming agent
The invention discloses a heat preservation and sound isolation wall block with a mutually buckled structure and belongs to the technical field of building materials. A block body is prepared from cement, coal ash, river sand, water, a cement foaming agent and a foam stabilizer through stirring, foaming and molding. Two heat preservation and sound isolation tanks with bottoms are arranged on the top face of the block body in a row in the length direction, and the heat preservation and sound isolation tanks are filled with heat preservation and sound isolation composite materials. A convex portion is formed on one end face of the block body, and a concave portion corresponding to the convex portion in shape is formed in the other end face of the end opposite to the end face with the convex portion. The convex portion and the concave portion are buckled when a wall is built, so that the strength of the wall is enhanced. The heat preservation and sound isolation lightweight aggregate block has high pressure resistance and shear strength and good heat preservation and sound isolation effects, is an ideal material for building various walls, and is particularly suitable for various heat preservation building walls.
Owner:圣永光
Photovoltaic modules for buildings
ActiveCN108540057BReduce transmissionPlay a heating rolePhotovoltaic supportsPhotovoltaic energy generationEngineeringSolar battery
The invention relates to the technical field of photovoltaic assemblies, in particular to a photovoltaic assembly applied to a building. The photovoltaic assembly comprises a mounting frame, an innerglass group and an outer glass group. The inner glass group is installed at one side, near the indoor, of the mounting frame; the outer glass group is installed on the side, away from the indoor space, of the mounting frame; and a solar battery group is arranged between the inner glass group and the outer glass group. The inner glass group includes a piece of inner fixed glass and a piece of innermovable glass; the outer glass group includes a piece of outer fixed glass and a piece of outer movable glass; the inner fixed glass and the outer fixed glass are fixedly installed at the mounting frame; the inner fixed glass, the outer fixed glass, and the mounting frame form a sealed mounting cavity; the mounting cavity is divided into an inner cavity, a photovoltaic cavity, and an outer cavityby the inner movable glass and the outer movable glass. According to the photovoltaic assembly having the heat insulation function, the energy consumption needed by indoor temperature regulation is reduced; and a problem of glass breakage caused by the unstable air pressure is solved.
Owner:宁波隆锐机械制造有限公司
Modular thermal insulation and sound insulation load-bearing wooden wall panel and construction method of L-shaped wall
The invention discloses a modular thermal insulation and sound insulation load-bearing wooden wall panel and an L-shaped wall construction method, which includes frame wooden boards, grass boards, double-layer longitudinal wall stud columns, transverse wall stud columns, bottom beam plates, lower roof beam plates, and upper roof roofs. Beam boards, nails, insulation boards, OSB boards, waterproof and breathable membranes, waterproof and breathable membrane sealing reserved rolls, moisture-proof vents, water-cooling plates, double-layer sealing waterproof and breathable membranes, exterior facings, gypsum boards, and space for routing pipes The cavity, wall top beam overlapping plate, roof beam overlapping interface and connection reinforcement plate between wall panels; modular thermal insulation and sound insulation load-bearing wooden wall panels are provided with frame panels at both ends, and several transverse walls are evenly arranged between the frame panels Straw boards are provided between the bone columns, the frame board and the transverse wall bone columns, and between adjacent transverse wall bone columns, and a double-layer longitudinal wall bone column is provided in the middle of the grass boards; the invention has a simple structure, reasonable design, and is easy to operate. The installation operation is significantly simplified and the assembly speed is fast; the degree of industrialization is higher and the economic effect is good; environmental pollution is avoided.
Owner:吉安吉湖建设工程有限公司
Long-service-life energy-saving aluminum alloy door and window
PendingCN110685555AImprove insulation effectHigh hardnessFireproof doorsNoise insulation doors/windowsStructural engineeringToughened glass
The invention discloses a long-service-life energy-saving aluminum alloy door and window and relates to the technical field of aluminum alloy doors and windows. The long-service-life energy-saving aluminum alloy door and window comprises an outer frame, a glass frame and a group of tempered glass. The glass frame and the outer frame are in clearance fit. One side of the glass frame is rotatably connected to one side of the outer frame through a plurality of hinges. The glass frame is formed by welding two first side frame bodies in a rectangular shape. Each first side frame body comprises an outer profile, an inner profile and a plurality of filling parts. Each outer profile comprises a U-shaped plate, a vertical plate is fixed in the U-shaped plate, and grooves are formed in an opposite inner wall of the U-shaped plate and an opposite side of the vertical plate. By mounting the inner profiles of a PVC material in a clamping manner in the outer profiles, the inner profiles wrap the inner sides of the outer profiles fully and meanwhile, the filling parts are mounted between the inner profiles and the outer profiles. An air bag body is filled with carbon dioxide gas and meanwhile, and by arranging the two pieces of tempered glass and mounting a sound isolating plate and an insulating plate in the outer frame, the problem that an existing aluminum alloy door and window is insufficient in energy-saving effect is solved.
Owner:江苏博杰玛特门窗系统有限公司
Sound insulation and heat preservation building block
ActiveCN110685399ASave materialInsulation and sound insulation hardnessConstruction materialPhysicsHeat conservation
The invention provides a sound insulation and heat preservation building block. The sound insulation and heat preservation building block comprises a brick body. A cylindrical cavity is formed in thebrick body. A heat preservation and sound insulation layer is arranged in the cylindrical cavity and comprises an outer layer and an inner layer. The outer layer comprises an outer barrel. A connecting rod is fixedly connected to the center of the bottom of the inner wall of the outer barrel. A piston block is fixedly connected to the top end of the connecting rod. An annular limiting groove is formed in the bottom of the inner wall of the connecting rod and located on the outer side of the connecting rod. A first exhaust hole communicates with the bottom of the inner surface of the annular limiting groove. According to the sound insulation and heat preservation building block, a plurality of layers of heat preservation and sound insulation assemblies are arranged in a cylindrical cavityin the brick body, so that the heat preservation and sound insulation effect of the brick body is greatly enhanced; and a connecting part and a placement groove are arranged, so that brick bodies aremore easily aligned during splicing, the splicing is more orderly, and the dosage of a connecting agent can be better mastered through a filling groove.
Owner:ANHUI KUNMENG NEW TYPE BUILDING MATERIAL CO LTD
Prefabricated building system and assembly method thereof
ActiveCN107761990BReduce construction costsEasy constructionWallsFoundation engineeringEarthquake resistanceCrack resistance
The invention provides a novel fabricated building system and further provides an assembly method of the novel fabricated building system. The novel fabricated building system comprises a prefabricated foundation, a structural supporting frame, at least one prefabricated floor and a plurality of wallboards. The structural supporting frame comprises prefabricated reinforcing columns and prefabricated beams, and the prefabricated reinforcing columns are connected with the prefabricated foundation. The prefabricated beams comprise main beams and inserting pieces, and the main beams are connectedwith the prefabricated reinforcing columns. The inserting pieces are connected with the main beams, the prefabricated floors and the main beams are connected through prefabricated connecting pieces and / or adhesives, and every two adjacent wallboards are mutually spliced or glued. The wallboards and the prefabricated reinforcing columns are connected through anchoring steel structures, inserting parts are arranged on the wallboards, and the inserting parts and the inserting pieces are connected in an inserted mode and fixed through adhesives. The wallboards are light wallboards based on graphene and nonmetal foaming and have the advantages of corrosion resistance, heat preservation, heat insulation, fire resistance, water resistance, impermeability, earthquake resistance, cracking resistance, low weight, high strength and the like. The assembled construction method adopted by the building system can shorten the construction period and is safe and efficient.
Owner:GUANGXI XUTENG INDUSTRIAL GROUP CO LTD
A double hollow double silver low-e aluminum alloy broken bridge thermal insulation window structure
InactiveCN104405258BReduce consumptionReduce lossFireproof doorsWindow/door framesLife qualityThermal insulation
The invention discloses a double-hollow double-silver Low-E aluminium alloy broken-bridge heat-preservation thermal-insulation window structure. The structure is characterized by comprising three layers of glass and double hollow structures formed by the three layers of glass, wherein the end part of the three layers of double-silver Low-E glass is connected with an aluminium alloy profile window frame through a sealing strip; a broken bridge structure is arranged in the aluminium alloy profile window frame; thermal insulation strips are arranged in the broken bridge structure; the aluminium alloy profile window frame is also connected with a steel auxiliary frame through a screw; the steel auxiliary frame is fixedly connected with a wall body through a steel connecting piece. The heat-preservation thermal-insulation window structure provided by the invention has the air tightness of not lower than five grade, the water tightness of not lower than four grade, and the wind pressure resistance performance of not lower than four grade, the hollow glass has the heat preservation performance K value of smaller than or equal to 0.7Q and the sound insulation performance of more than or equal to 40DB; the heat-preservation and sound-insulation effect is fully improved; the energy consumption in the residence life can be decreased comprehensively; the heat conduction is reduced by over four fifths in comparison with the heat loss of a common window; with the comprehensive decrease in the energy consumption in the residence life, the life quality is improved.
Owner:JIANGSU ZHONGYANG GRP
Modular thermal insulation and sound insulation load-bearing wooden wall panels and T-shaped wall construction method
InactiveCN105971114BAvoid pollutionIncrease stiffnessConstruction materialWallsThermal insulationLap joint
The invention discloses a wallboardrvation and sound insulation bearing wood wall board and a construction method of a T-shaped wall. The wallboardrvation and sound insulation bearing wood wall board comprises frame wood plates, grass plates, double-layer longitudinal wall bone columns, transverse wall bone columns, a bottom beam plate, a lower raising-plate, an upper raising-plate, nails, a heat preservation plate, an oriented structural board (OSB), a waterproof gas-permeable film, a waterproof gas-permeable film joint sealing reserved coil, moisture-proof ventilation openings, a water guiding plate, connection reinforcing plates between wall boards, a pipeline arranging cavity, a top plate lap joint plate and a raising-plate lap joint opening. The frame wood plates are arranged at the two ends of the wallboardrvation and sound insulation bearing wood wall board correspondingly. The multiple transverse wall bone columns are uniformly arranged between the frame wood plates. The multiple grass plates are arranged between the frame wood plates and the transverse wall bone columns as well as between the adjacent transverse wall bone columns. The double-layer longitudinal wall bone columns are arranged between the grass plates. The lower raising-plate and the bottom beam plate are arranged at the upper end and the lower end of the wallboardrvation and sound insulation bearing wood wall board correspondingly. According to the wallboardrvation and sound insulation bearing wood wall board and the construction method of the T-shaped wall, the complex procedures in the construction process are avoided, the heat preservation and sound insulation effect is good, the durability is good, the bearing capacity is good, and the economic effect is good.
Owner:贵州中建众邦建设工程有限公司
Aluminum alloy structure prefabricated building system and its assembly method
ActiveCN107816127BReduce construction costsReduce pollutionWallsCeramic materials productionGrapheneCorrosion resistant
The invention provides a novel assembly type building system with an aluminum alloy structure. The building system comprises a pre-fabricated foundation, a structure supporting frame, a pre-fabricatedfloor and wall boards; the structure supporting frame comprises pre-fabricated aluminum alloy reinforcement columns and pre-fabricated beams, and the pre-fabricated aluminum alloy reinforcement columns are connected with the pre-fabricated foundation; each pre-fabricated beam comprises a main aluminum alloy beam and insertion pieces, and the main aluminum alloy beams are connected with the pre-fabricated aluminum alloy reinforcement columns; the insertion pieces are connected with the main aluminum alloy beams, and the pre-fabricated floor is connected with the main aluminum alloy beams; thewall boards are connected with the pre-fabricated aluminum alloy reinforcement columns through anchoring stainless steel components; the wall boards are provided with insertion parts which are in inserting connection with the insertion pieces by using an adhesion agent. The wall boards are light foamed wall boards based on graphene and nonmetal and have the corrosion-resistant, thermal-insulated,fire-proof, water-proof, impervious, anti-seismic, crack-proof, light and high-strength advantages. In the building system, an assembly type construction mode is adopted, accordingly, the constructionperiod can be shortened, and the building system is safe and efficient. The invention further provides an assembling method of the novel assembly type building system with the aluminum alloy structure.
Owner:GUANGXI XUTENG INDUSTRIAL GROUP CO LTD
sound insulation block
The invention provides a sound insulation and heat preservation building block. The sound insulation and heat preservation building block comprises a brick body. A cylindrical cavity is formed in thebrick body. A heat preservation and sound insulation layer is arranged in the cylindrical cavity and comprises an outer layer and an inner layer. The outer layer comprises an outer barrel. A connecting rod is fixedly connected to the center of the bottom of the inner wall of the outer barrel. A piston block is fixedly connected to the top end of the connecting rod. An annular limiting groove is formed in the bottom of the inner wall of the connecting rod and located on the outer side of the connecting rod. A first exhaust hole communicates with the bottom of the inner surface of the annular limiting groove. According to the sound insulation and heat preservation building block, a plurality of layers of heat preservation and sound insulation assemblies are arranged in a cylindrical cavityin the brick body, so that the heat preservation and sound insulation effect of the brick body is greatly enhanced; and a connecting part and a placement groove are arranged, so that brick bodies aremore easily aligned during splicing, the splicing is more orderly, and the dosage of a connecting agent can be better mastered through a filling groove.
Owner:ANHUI KUNMENG NEW TYPE BUILDING MATERIAL CO LTD
Features
- R&D
- Intellectual Property
- Life Sciences
- Materials
- Tech Scout
Why Patsnap Eureka
- Unparalleled Data Quality
- Higher Quality Content
- 60% Fewer Hallucinations
Social media
Patsnap Eureka Blog
Learn More Browse by: Latest US Patents, China's latest patents, Technical Efficacy Thesaurus, Application Domain, Technology Topic, Popular Technical Reports.
© 2025 PatSnap. All rights reserved.Legal|Privacy policy|Modern Slavery Act Transparency Statement|Sitemap|About US| Contact US: help@patsnap.com
