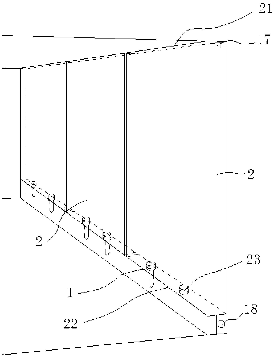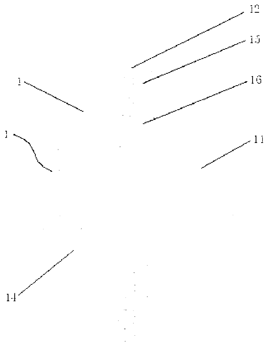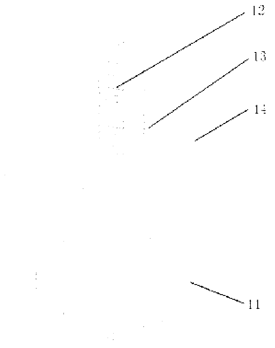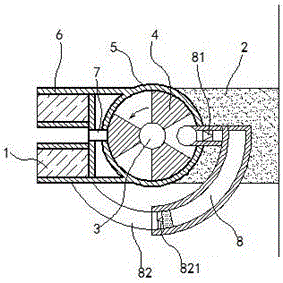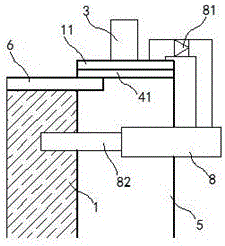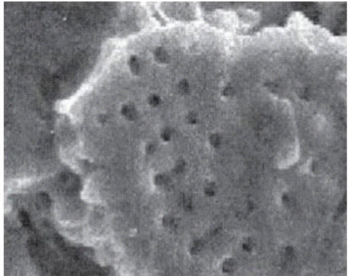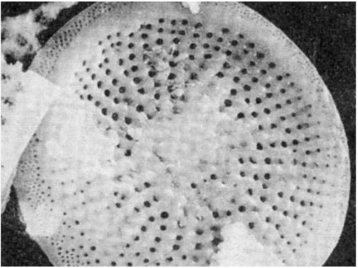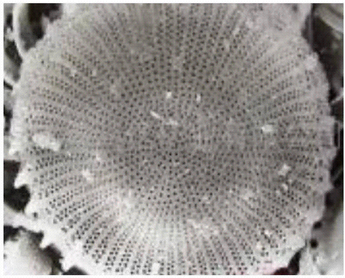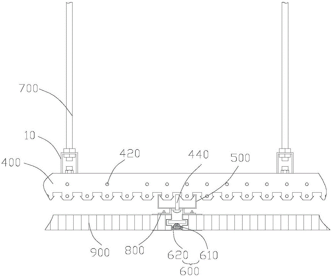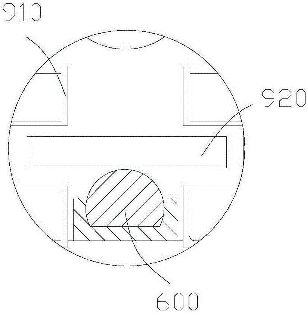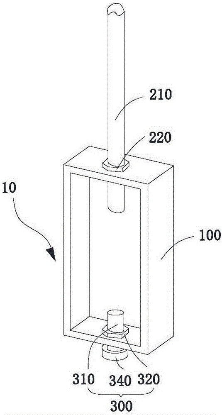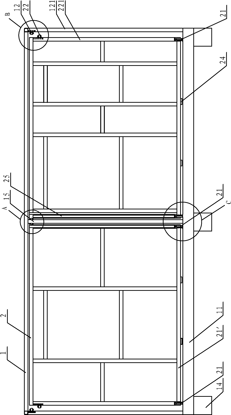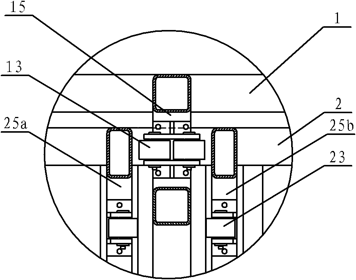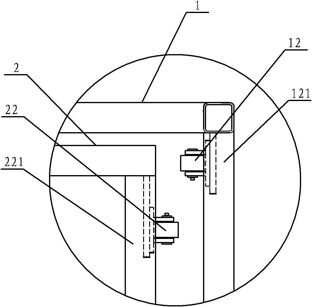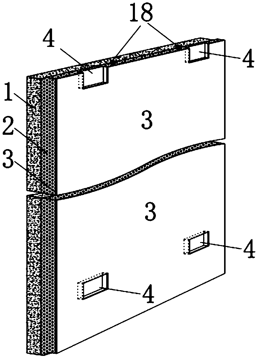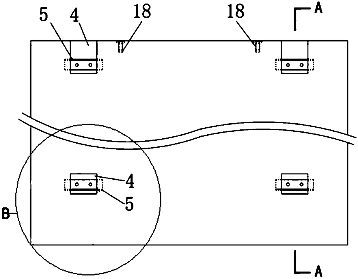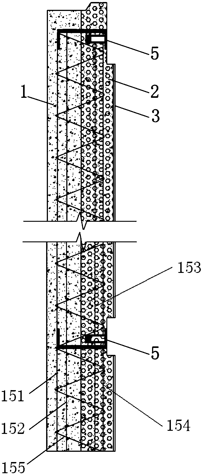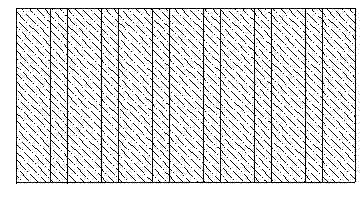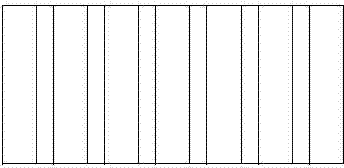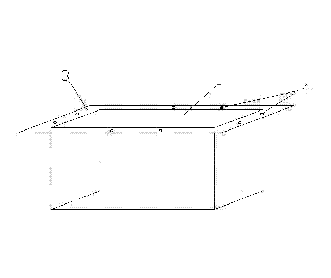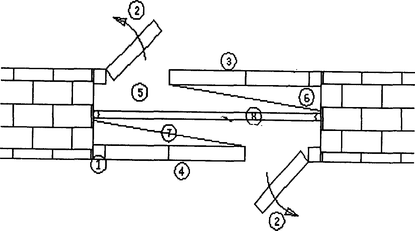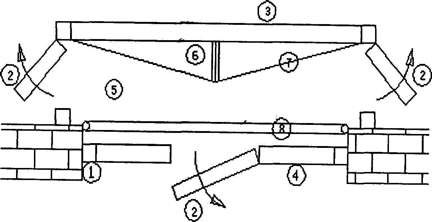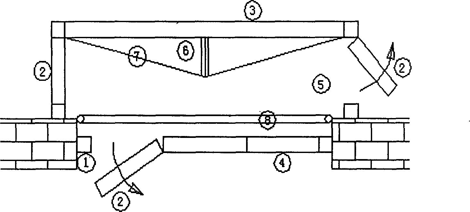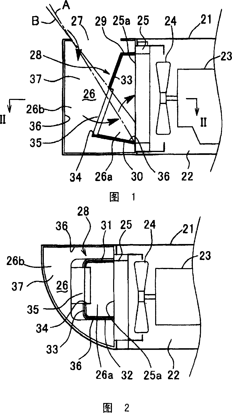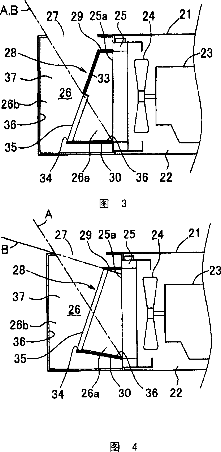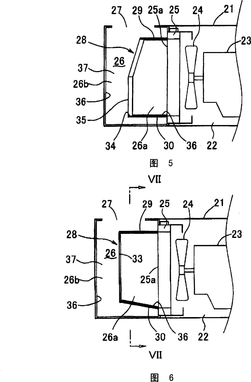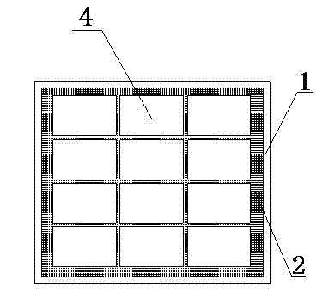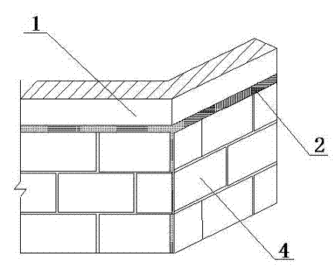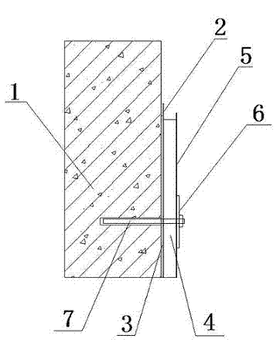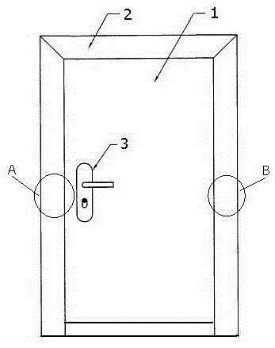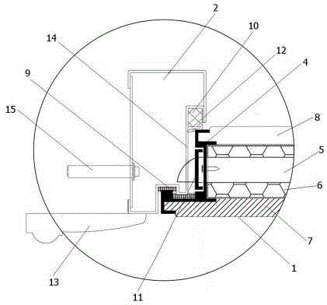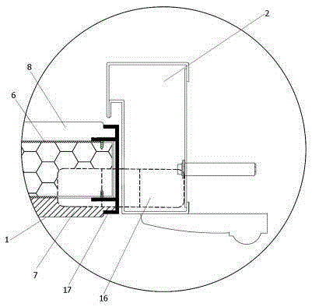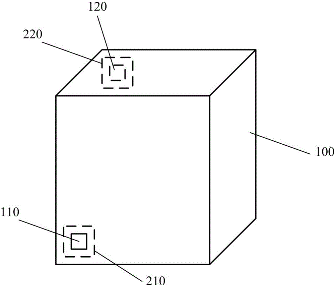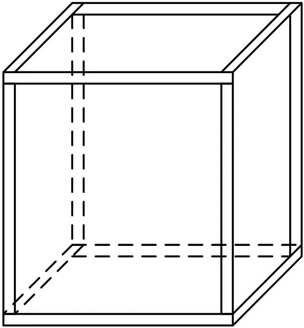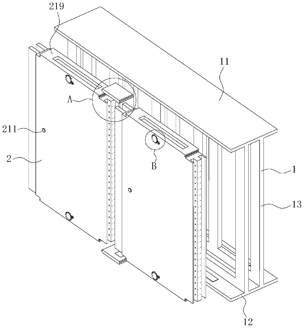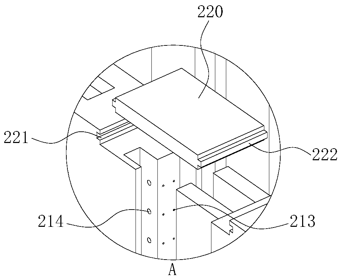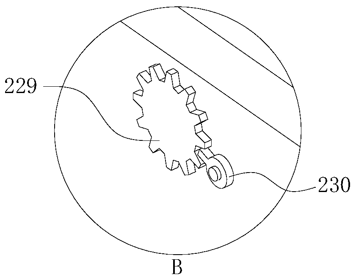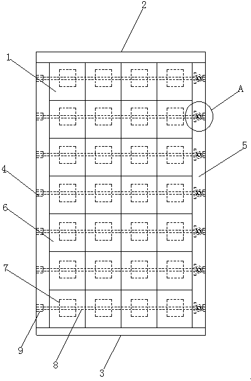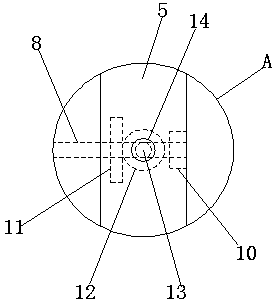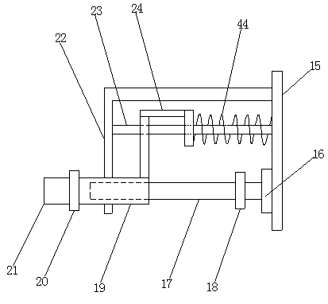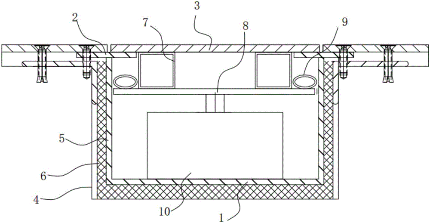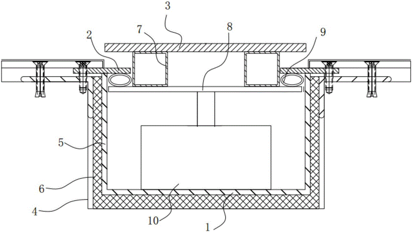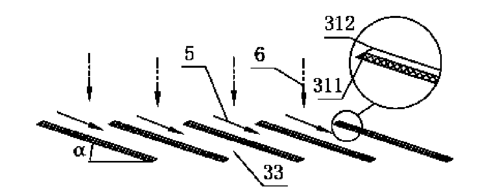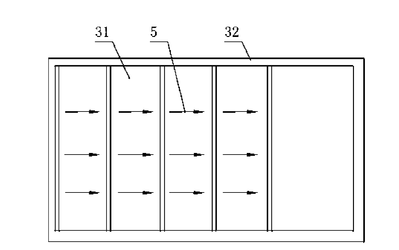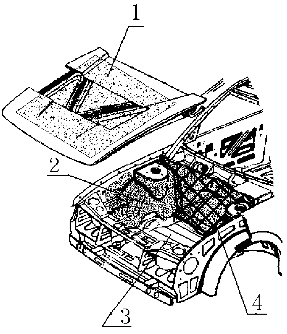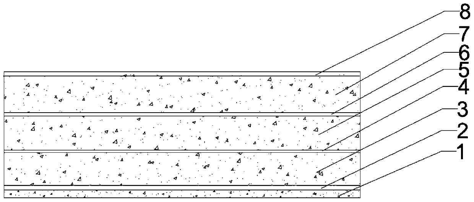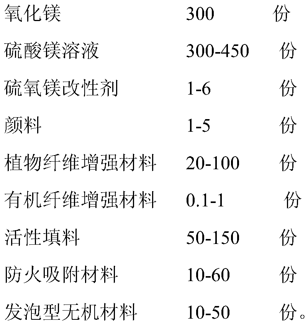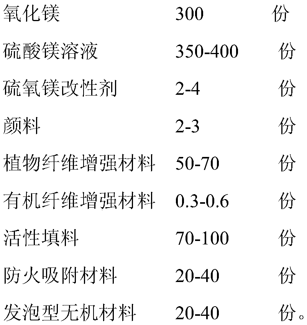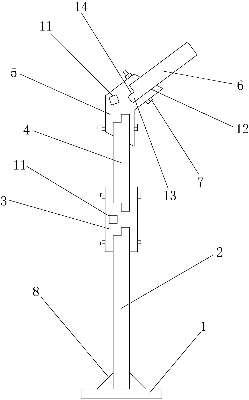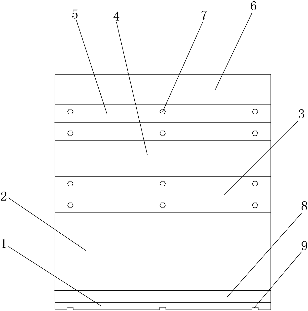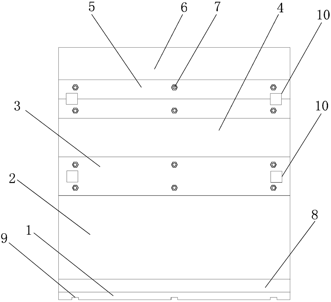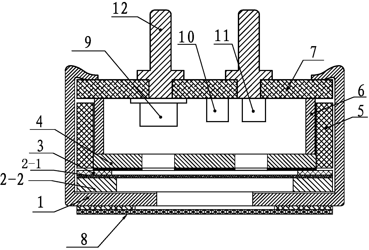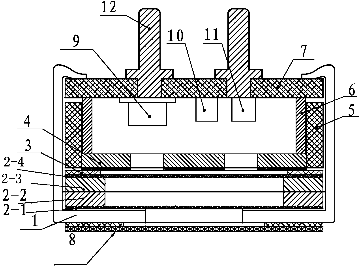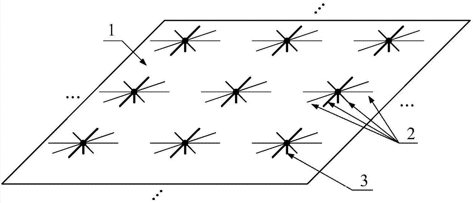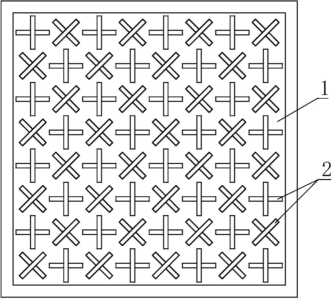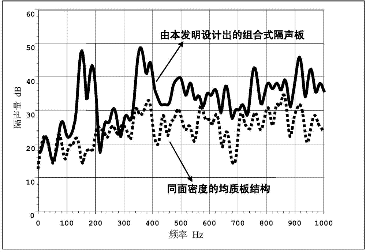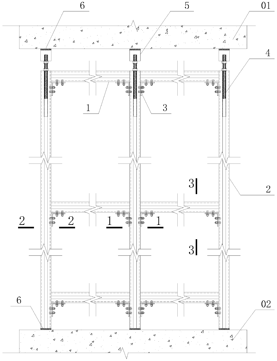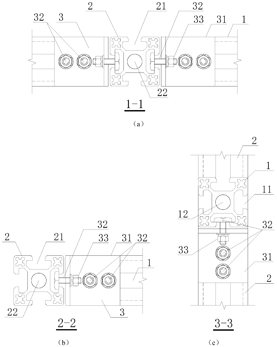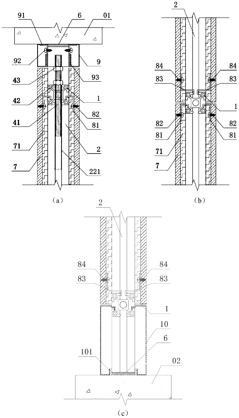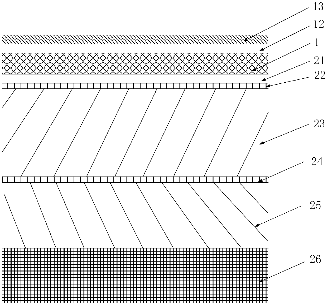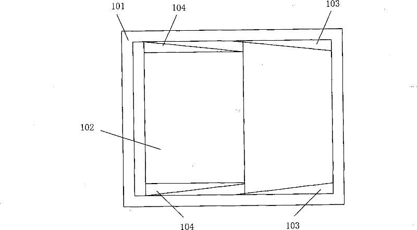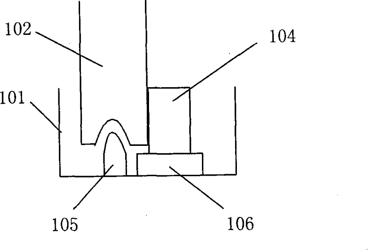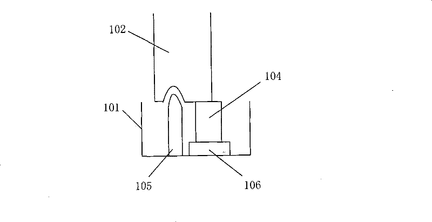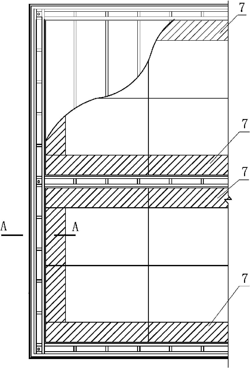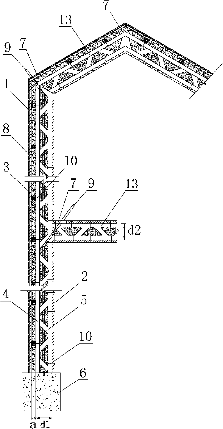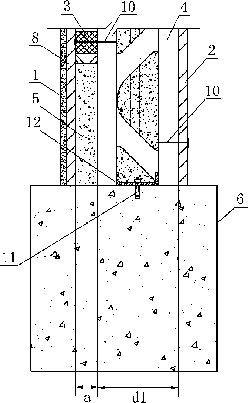Patents
Literature
249results about How to "Guaranteed sound insulation" patented technology
Efficacy Topic
Property
Owner
Technical Advancement
Application Domain
Technology Topic
Technology Field Word
Patent Country/Region
Patent Type
Patent Status
Application Year
Inventor
Environmental-friendly recyclable basalt fiber and jute fiber composite plate for automotive interiors and production method thereof
ActiveCN102145553AGuaranteed mechanical strengthGuaranteed molding effectLaminationLamination apparatusEnvironmental resistanceSurface layer
The invention relates to an environmental-friendly recyclable basalt fiber and jute fiber composite plate for automotive interiors and a production method thereof. The environmental-friendly recyclable basalt fiber and jute fiber composite plate is produced by manufacturing a felt by combining a surface layer with a core layer and then carrying out hot-press forming. The core layer is manufactured by lapping and needling two natural fibers, i.e. basalt fibers and jute fibers, and mixtures of two chemical fibers, i.e. polyster fibers and polypropylene fibers; and the core layer comprises the following components in percentage by weight: 10%-30% of the basalt fibers, 10%-30% of the jute fibers, 20%-30% of the polyster fibers and 30%-40% of the polypropylene fibers. The invention has the advantages of low density, light weight, low cost, high strength, good toughness, large deformation, high safety, environment friendliness, recyclability, and the like.
Owner:CHANGCHUN BOCHAO AUTOMOTIVE PARTS CO LTD
Method for installing concrete light board wall and jacking and fixing device
The invention discloses a method for installing a concrete light board wall. The method comprises the following steps: (1) a jacking and fixing device is prepared; (2) jacking gum is arranged on the upper end face of a wall board and the jacking and fixing device is sleeved on the lower end face of the wall board; (3) the lower end face of the wall board is jacked away from the floor surface by a wooden wedge and the position of the wall board is arranged in place; (4) jacking and fixing are conducted on the wall board arranged in place by means of screwing out adjusting screws so that the wall board is installed in place; (5) an upper corner connector is connected with a split joint corner portion of the wall board and the ceiling structural board; (6) a bonding sizing agent is arranged on the split joint face at one side of the wall board; and (7) the steps of (2), (3), (4), (5) and (6) are repeated, the wall boards are installed and fixed in place so that the board wall is formed. The invention further discloses the jacking and fixing device conducting the method. According to the method for installing the concrete light board wall and the jacking and fixing device, stability and safe reliability of the board wall are obviously improved, construction operation and cross construction are convenient and integrity and sound isolation effect of the board wall are effectively guaranteed.
Owner:DONGGUAN CAILI BUILDING MAINTAIN TECH
Vacuum sound-insulation glass door
ActiveCN106499311ARealize opening and closingKeep for a long timeClimate change adaptationNoise insulation doors/windowsFixed frameReciprocating motion
The invention relates to a vacuum sound-insulation glass door. The vacuum sound-insulation glass door comprises a glass piece and a frame. The frame comprises a fixed frame and a fixed rotary shaft, the fixed rotary shaft is sleeved with an isolation sash, the outside of the isolation sash is coaxially sleeved with a rotary cylinder, and the rotary cylinder is connected with the isolation sash through a one-way bearing. A glass clamping piece is arranged on the outer cylindrical wall of the rotary cylinder. A one-way air guiding channel is further arranged between the rotary cylinder and the glass clamping piece. The vacuum sound-insulation glass door further comprises an air exhausting cylinder. A circular-arc-shaped piston rod is further arranged in the air exhausting cylinder and can perform airtight reciprocating motion in the air exhausting cylinder. One end of the piston rod is fixed to the glass clamping piece, and a one-way air valve is arranged at the other end and only permits air to be discharged out of the air exhausting cylinder. The vacuum sound-insulation glass door is novel in structure and good in air tightness, can keep the vacuum degree between sound-insulation glass for a long time and improve heat-preservation and sound-insulation effects.
Owner:丰城市龙辉建筑玻璃有限公司
Low-VOC natural fiber composite as well as preparation method and application of composite
ActiveCN104690979AGuaranteed mechanical strengthGuaranteed molding effectVehicle componentsMelt spinning methodsNatural fiberLow density
The invention relates to a low-VOC natural fiber composite as well as a preparation method and application of the composite. The preparation method comprises the following steps: carrying out blend spinning on nano-clay and resin to prepare modified synthetic fibers, mixing the modified synthetic fibers and natural fibers or the natural fibers and other fibers to prepare mixed fibers, and carrying out opening, mixing, mesh placement, acupuncture and hot pressing treatment to prepare the low-VOC natural fiber composite. The low-VOC natural fiber composite can be applied to automotive interior trims and has the characteristics of low VOC, small density, light weight, low cost, high strength, good toughness, high deformation, high safety, environmental protection, capability of recovering and the like.
Owner:扬州超峰汽车内饰件有限公司
Environment-friendly recyclable basalt fiber and fibrilia automobile door plate and preparation process thereof
ActiveCN102145554AGuaranteed molding effectGuaranteed sound insulationLayered productsNon-woven fabricsSurface layerHigh intensity
The invention relates to an environment-friendly recyclable natural fiber automobile door plate which is formed by the steps of preparing a composite felt material by a core layer and a surface layer; and performing hot-press and forming. The natural fiber automobile door plate is characterized in that the core layer is prepared by mixing two kinds of natural fibers, namely a basalt fiber and fibrilia, and two kinds of chemical fibers, namely a polyster fiber and a polypropylene fiber, lapping and needling. The core layer comprises the following components in percentage by weight: 10 to 30 percent of basalt fiber, 10 to 30 percent of fibrilia, 20 to 30 percent of polyster fiber, and 30 to 40 percent of polypropylene fiber. The invention also provides a preparation process for the environment-friendly recyclable natural fiber automobile door plate. The environment-friendly recyclable natural fiber automobile door plate has the characteristics of low density, light mass, low cost, high intensity, high toughness, high safety, environmental-friendliness and the like, and can be deformed heavily and recycled.
Owner:CHANGCHUN BOCHAO AUTOMOTIVE PARTS CO LTD
Modified kieselguhr and preparation method thereof, and indoor decorative material containing modified kieselguhr and preparation method thereof
The invention provides modified kieselguhr of which the tap density is 450-490 kg / m<3> and a preparation method thereof. The method comprises the following specific steps: acquiring kieselguhr; and adding sodium carbonate into the kieselguhr, heating, then activating at a high temperature of 900-1100 DEG C, and crushing. The modified kieselguhr provided by the invention has the characteristics of high whiteness, low tap density and high strength and has favorable adsorption property and heat-insulating property. Besides, the invention also provides an indoor decorative material containing the modified kieselguhr of which the tap density is 450-490 kg / m<3>, calcium hydroxide, sepiolite and film-forming assistant, and provides a preparation method thereof. The material is low in organic substance content, is nonvolatile, has high whiteness, low tap density and high strength, and ensures that the material can not volatilize harmful gas while ensuring favorable adsorption property and heat-insulating property, thereby being safer and more environment-friendly.
Owner:长白朝鲜族自治县天宝硅藻土功能制品有限公司
Externally-mounted prefabricated sandwich type thermal-insulation concrete wallboard and assembling system and construction method thereof
ActiveCN106760158AImprove structural strengthIncrease stiffnessPassive housesBuilding componentsFloor slabThermal insulation
The invention provides an externally-mounted prefabricated sandwich type thermal-insulation concrete wallboard and an assembling system and construction method thereof. The technical problem that a connecting structure between vane boards on the two sides of an existing thermal-insulation wallboard is insufficient in strength is solved by enabling steel bar truss web bars in a continuously-bent status to be connected to longitudinal reinforcing bars on an inner vane board and an outer vane board of the thermal-insulation wallboard. In addition, the externally-mounted wallboard is in assembling connection with a steel beam and a floorslab through a pre-buried bolt technical means or a split bolt technical means. Meanwhile, the self-characteristics of a steel structure are considered, and the assembly structure strength between the wallboard and the steel beam as well as between the wallboard and the floorslab is guaranteed.
Owner:CHINA CONSTR EIGHT ENG DIV CORP LTD
Installing construction process of ceiling clean plate
The invention provides an installing construction process of a ceiling clean plate and belongs to the field of manufacturing technologies of building construction. The construction process comprises steps as follows: positions of hanging points on a floor slab are determined firstly; an installing position of a main keel is marked on the bottom surface of the floor slab according to the positions of the hanging points; hanging rods are installed in the positions of the corresponding hanging points and are vertically arranged; the main keel and a light-steel auxiliary keel are installed, wherein the main keel is connected with one end, away from the floor slab, of each hanging rod, and the light-steel auxiliary keel is connected with one side, away from the hanging rods, of the main keel; then the clean plate is installed. During installation of the clean plate, the installing flatness of the clean plate is good; the overall structure is firm after installation, the clean plate is safe and reliable in a use process, and sound-insulation, thermal-preservation, heat-insulation and sound-absorption effects of an aviation workshop can meet the use requirements.
Owner:CHINA AEROSPACE CONSTR GROUP
Combination method for movable villa with enlargeable and reducible internal space
ActiveCN102619347BReduce widthEasy to transportCovering/liningsBuilding material handlingFixed frameEngineering
The invention discloses a combination method for a movable villa with an enlargeable and reducible internal space. The method comprises the following steps of: combining a skeleton structure of a house, wherein the skeleton structure comprises a fixed frame and a movable frame which is overlapped in the fixed frame and can be extended out of the fixed frame; and after the movable frame is extended out of the fixed frame, decorating the movable frame (2) and the fixed frame (1) to form a movable house body (5) and a fixed house body (4) respectively, forming more than two accommodation spaces in the fixed frame, and forming more than two accommodation spaces corresponding to the accommodation spaces in the fixed frame in the movable frame. According to the combined movable villa, a villa skeleton consists of the fixed frame and the movable frame, wherein the movable frame is overlapped in the fixed frame and can be extended out of the fixed frame, so that the villa can be conveniently transported to a field to shorten the construction period of the villa in the open air. Moreover, a used space is greatly enlarged, and a plurality of independent rooms can be formed; and therefore, compared with a limo, the movable villa has the advantages of improving flexibility in use, privacy and comfort and remarkably reducing construction cost.
Owner:北京太空向往科技有限公司
Prefabricated light compound insulation wallboard as well as manufacturing method and mounting method thereof
InactiveCN108842944ASolve universalityGuaranteed sound insulationWallsCeramic shaping apparatusThermal insulationRebar
The invention provides a prefabricated light compound insulation wallboard as well as a mounting method thereof, and belongs to the technical field of building energy conservation. The prefabricated light compound insulation wallboard comprises an outer wallboard, a thermal insulation layer and an inner wallboard from outside to inside in sequence, wherein the outer wallboard and the thermal insulation layer are connected through a steel bar truss, and the thermal insulation layer and the inner wallboard are bonded by pressing; the outer wallboard is made of concrete, and the thermal insulation layer is made of a light insulation material; connecting parts connected with the steel bar truss are arranged between the outer wallboard and the thermal insulation layer. The invention provides amanufacturing method and the mounting method of the prefabricated light compound insulation wallboard. The manufacturing method comprises following steps: prefabricating the outer wallboard and the thermal insulation layer; pre-embedding the steel bar truss; pre-embedding U-shaped connecting pieces; laying the thermal insulation layer; compounding the inner wallboard and the thermal insulation layer. The mounting method comprises following steps: connecting L-shaped connecting pieces with the U-shaped connecting pieces through bolts; welding the L-shaped connecting pieces and a main structureof a building; blocking gaps. The prefabricated light compound insulation wallboard is light, thermal-insulating and sound-insulating, has universality, is widely applied, simple in structural connection and rapid to mount and facilitates industrial production.
Owner:宝业集团浙江建设产业研究院有限公司
Sound-absorption and waterproof attapulgite board and preparation method
ActiveCN106799873AImprove sound absorptionImprove waterproof performanceSynthetic resin layered productsRubber layered productsWeather resistanceAdhesive
The invention discloses a sound-absorption and waterproof attapulgite board and a preparation method, which belong to the technical field of attapulgite. The sound-absorption and waterproof attapulgite board comprises an abrasion-resistance and waterproof layer, a rubber buffer layer, a sound absorption layer, a board body and a waterproof protection layer in sequence from top to bottom, wherein the board body is prepared by taking attapulgite as a basic material; the sound absorption layer comprises an elastic layer and sound absorption fillers; a plurality of small holes are formed in the elastic layer and are filled with the sound absorption fillers; the sound absorption fillers are prepared by taking attapulgite as a basic material; the sound absorption layer is connected with the board body by adhesive; the sound absorption layer is connected with the rubber buffer layer by adhesive. The sound-absorption and waterproof attapulgite board has comparatively good sound-absorption, sound-insulation and waterproof effects and has the comparatively good characteristics of stable performance, high strength and good weather resistance; in addition, the preparation method has the characteristics of being simple and being convenient in operation and low in manufacturing cost, so that the current market requirement is met, and the application value is comparatively good.
Owner:杨建鑫
Method for preparing honeycomb enhanced phenolic foam composite materials
The invention relates to a method for preparing honeycomb enhanced phenolic foam composite materials. The method is characterized by including the steps of: (1) pouring phenolic resin foam composite into a die; (2) vertically placing a honeycomb in the phenolic resin foam composite in the die; (3) placing the die with the phenolic resin foam composite and the honeycomb in the step (2) into a baking oven at the temperature of 50-100 DEG C for foaming for 5-10h, and obtaining the honeycomb enhanced phenolic foam composite material. Via one-time soaking and heating consolidation, the method is capable of preparing the honeycomb enhanced foam composite materials with phenolic foam ingredients in the honeycomb materials and phenolic foam filled in honeycomb lattice holes, the operation procedure is extremely simple, only the die and the baking oven are utilized as equipment, so that the method has the advantages of efficiency and low cost, meanwhile, the composite material products can be guaranteed to have the advantages of good combination properties like light weight, sound insulation, heat insulation, specific strength, specific modulus, water resistance and flame retardance.
Owner:ARAMICORE COMPOSITE
Sound absorbing and insulating ventilation window
InactiveCN1702286AMeet ventilation requirementsGood sound insulation effectVentilation arrangementNoise insulation doors/windowsAcoustic absorptionEngineering
This invention discloses a venting noise insulation widow, which comprises a window frame fixed in the wall and a group of glass widow set in the frame, wherein the window frame including a garment frame set outside the wall and a core frame set inside the wall, and both the garment and core frame are set glass widow can be opened; between the garment and core glass widow forms the acoustic cavity, and a transparent acoustic element is arranged in it; the invention can be the sound lock mode and the resonant mode according to the requirement. Between the garment and core frame it can be set shade and heatproof curtain.
Owner:NANJING CHANGRONG ACOUSTIC INC
Cooling structure of construction machine
ActiveCN101224703AAchieve sound insulationLarge air volumeSoil-shifting machines/dredgersPropulsion coolingEngineeringHeat exchanger
The invention provides a cooling structure of a construction machine. An engine, a cooling fan, and a heat exchanger are installed in an engine compartment covered with a cover material, and an air intake chamber is formed on an air intake side of the heat exchanger. A first suction port is provided on the upper chamber wall of the suction chamber, and a duct is provided on the front surface side of the heat exchanger core surface in the suction chamber. In the cooling structure of the construction machine based on this structure, the front portion of the duct is inclined in a direction in which the cross-sectional area of the air intake passage formed between the front portion of the duct and the side surface of the cover material is largest at the upper portion and goes downward. Decrease gradually, and set the second suction port in the lower half of the front part.
Owner:KOBELCO CONSTR MASCH CO LTD
HD-STP building outer wall ultra-thin vacuum insulated panel and construction process thereof
ActiveCN103485429AImprove sound absorptionReduce the chance of breakageClimate change adaptationInsulation improvementHigh resistanceFiber
The invention discloses an HD-STP building outer wall ultra-thin vacuum insulated panel which is formed by inorganic fiber core materials and a high-resistance composite membrane. The high-resistance composite membrane is formed by compounding inorganic fiber cloth, aluminum foil and multiple layers of compact materials, and the core materials are formed by combining microporous inorganic materials and multiple kinds of additives. The HD-STP building outer wall ultra-thin vacuum insulated panel has the advantages of being formed by treating and packaging the inorganic fiber core materials and the high-resistance composite membrane through super-strong vacuum, being environmentally friendly and efficient and saving energy. High-efficiency heat insulation is achieved. The heat conductivity coefficient can be lowered to a large extent and is smaller than 0.04w / (m2.k). The excellent performance of being low in heat conductivity, ultrathin, light, resistant to corrosion, resistant to fire, non-combustible, environmentally friendly and good in sound absorption performance is achieved.
Owner:GUANGDONG DIANBAI CONSTR GRP
One-piece and two-piece Chinese-style armored door and manufacture and installation process thereof
ActiveCN105298335AAvoid damage phenomenonSolving the Wasted White Space ConundrumFrame fasteningWindow/door framesEngineeringMechanical engineering
The invention discloses a one-piece Chinese-style armored door which is composed of a door frame, a door leaf, a door lock side covering edge, a hinge side covering edge, a door lock, a hinge and a door core. A two-piece Chinese-style armored door which is composed of a door frame, a child door leaf, a mother door leaf, a door lock side covering edge, a hinge side covering edge, a door lock, a hinge, a child door core and a mother door core. A manufacture and installation process of the one-piece Chinese-style armored door comprises the steps of manufacturing the door frame, manufacturing the door core, manufacturing the covering edges and a cover plate, assembling the door frame and the door core, manufacturing a veneer and assembling the veneer. A manufacture and installation process of the two-piece Chinese-style armored door comprises the steps of manufacturing the door frame, manufacturing the child door core and the mother door core, manufacturing the covering edges and a cover plate, assembling the door frame and the door core, manufacturing a child veneer and a mother veneer and assembling the veneers. By the adoption of the one-piece Chinese-style armored door or the two-piece Chinese-style armored door, the problem that door sheets are damaged in the cross construction process is solved; secondary waste caused by replacement and maintenance of a damaged door set is avoided, and environmental protection is facilitated; production and construction procedures are simplified, labor cost is reduced by 40%, and leakproofness, the sound insulation effect and the heat insulation effect are good.
Owner:上海璞玉门业有限公司
Sandstone picture and its making method
InactiveCN1621245AHigh economic valueKeep sound absorbingSpecial ornamental structuresPrintingComputer graphics (images)Room temperature
The sandstone picture is made through the process including the following steps: cutting and grinding sandstone material to obtain smooth and flat sandstone plate; taking pattern with digital cameran and inputting into computer to form the palette data base; selecting picture from the data base and setting; and painting the picture with color painting machine onto the surface of the sandstone plate. Or, according to the natural grains of the sandstone plate, painting is made directly on the sandstone plate. The painted sandstone plate is then anti-fouling and waterproof treated, stoved at 55-65 deg.c for 0.5-1 hr and cooled to room temperature to finish the sandstone picture with semi-lustre effect. The sandstone picture has high enjoying value and high decoration effect.
Owner:文博浩
Acoustic enclosure
InactiveCN106373554AEasy to installQuick installation and useSound producing devicesMetal layered productsSound barrierEngineering
The present invention provides an acoustic enclosure. The acoustic enclosure comprises a support frame and a plurality of sound barriers; the support frame is provided with a frame structure; each sound barrier is installed at the frame structure and coats the frame structure to allow the inner portion of the frame structure to form the sound insulation space; the at least one sound barrier is provided with an air inlet, and the at least one sound barrier is provided with an air outlet; and an intake muffler is arranged at the air inlet, and an exhaust muffler is arranged at the air outlet. According to the scheme, the sound barriers are installed through the frame structure to allow products to be easily installed, and mufflers are respectively arranged at the air inlet and the air outlet of the sound barriers to greatly reduce the influence of the air inlet and the air outlet on the significantly decreased sound insulation property, and therefore, the acoustic enclosure has high market application values.
Owner:青岛青云天环保科技开发有限公司
Fabricated steel structure wall body
ActiveCN111472477AGuaranteed sound insulationGuaranteed insulation effectWallsThermal insulationSlide plate
The invention belongs to the technical field of building members, and particularly relates to a fabricated steel structure wall body. The fabricated steel structure wall body comprises a base frame and panels, wherein the base frame comprises a top plate, a bottom plate and supporting rods, and the panels are installed at the two sides of the supporting rods; two slide grooves are formed in the left end face of each panel, and first sealing plates are in sliding fit with the interiors of the slide grooves; a first spring is installed between each first sealing plate and the corresponding slidegroove; an insertion groove is formed in the right end face of each panel; a piston groove is formed in each panel, a piston panel is in sliding fit with the interior of each piston groove, and an oil groove is formed in each panel; a piston rod is installed on each piston panel; several ventilation grooves are formed in each panel from top to bottom, and a first accommodation groove is formed ineach first sealing plate; and a slide plate is in sliding fit with the interior of each first accommodation groove, a limiting rod is installed on the inner side face of each slide plate, and a second spring is installed between the outer side face of each slide plate and the corresponding first accommodation groove. According to the fabricated steel structure wall body, the panels are convenientto detach, and are unlikely to extrude each other when expanding, and during shrinkage, good effects of sound insulation and thermal insulation can also be guaranteed.
Owner:GUANGDONG HAILONG CONSTR TECH CO LTD +2
Decorative wall panel and decorative wall for interior decoration design
The invention discloses a decorative wall panel and a decorative wall for interior decoration design. The decorative wall panel for the interior decoration design comprises a back panel, wherein a beam is arranged at the upper end of the back panel, and a supporting plate is arranged at the lower end of the back panel. A supporting column I and a supporting column II are separately arranged on twosides of the back panel, a plurality of decorative panels are sequentially and uniformly arranged between the supporting column I and the supporting column II and located on one side of the back panel, and driving mechanisms are arranged between the decorative panels and the back panel. Worms which cooperate with the driving mechanisms penetrate between the supporting column I and the supportingcolumn II, bearings I are arranged at the joints of the worms and the supporting column I, bearings II are arranged at the joints of the worms and the supporting column II, and gear disks sleeve the worms and located in the supporting column II. Gears are arranged on one sides of the gear disks, rotating shafts I are arranged at one ends of the gears, and openings are formed in the supporting column II and located at the positions of the rotating shafts. The decorative wall panel for the interior decoration design has the beneficial effects of reasonable installation, convenient assembly and disassembly and good sound insulation effect.
Owner:YANTAI NANSHAN UNIV
Lifting doorsill device for soundproof door
InactiveCN106088928AGuaranteed sound insulationImprove sealingNoise insulation doors/windowsSills/thresholdMechanical engineeringEngineering
The invention relates to a lifting doorsill device for a soundproof door. The lifting doorsill device comprises a base and a doorsill supporting device located on the base. The lifting doorsill device further comprises a lifting doorsill located on the doorsill supporting device. A lifting driving device and a lifting control device are arranged between the lifting doorsill and the base. When the door is opened, the lifting doorsill is kept horizontal relative to the ground. When the door is closed, the doorsill is pushed to move upwards. The sealing performance between a door frame and a door plank is improved, and the soundproof effect of the soundproof door is guaranteed.
Owner:汪安全
Sound-insulation structure of engine compartment
InactiveCN101905677AEnsure ventilation and heat dissipationReduce spreadVehicle componentsEnvironmental noiseInsulation layer
The invention relates to a structure of an engine compartment, in particular to a sound-insulation structure of an engine compartment, which can effectively reduce noises and solves the problem that because only a cover plate and a fire division wall of the engine compartment are provided with sound-insulation materials, environmental noise pollution is caused. The sound-insulation structure comprises a fire division wall, front-wheel shield plates and a cover plate, wherein the fire division wall is positioned at the back side of the engine compartment, the front-wheel shield plates are positioned at the left side and the right side of the engine compartment, and the cover plate is positioned at the upper side of the engine compartment. The sound-insulation structure is characterized in that the front side of the fire division wall, the inner sides of the front-wheel shield plates and the lower side of the cover plate are all provided with sound-insulation layers, and the lower side of the engine compartment is also provided with a sound-insulation grid plate with a ventilating hole. Under the condition of not changing the structure of the traditional engine compartment, the sound-insulation structure realizes low cost and can effectively prevent the noises from spreading into the engine and ambient environment and ensure the ventilation and the heat dissipation of the engine compartment, and the sound-insulation grid plate can be also used as a collision-preventing plate at the bottom side of the engine compartment to prevent flying stones from colliding the engine compartment.
Owner:ZHEJIANG GEELY AUTOMOBILE RES INST CO LTD +1
Fireproof and soundproof floor board based on sulfur-oxygen-magnesium materials and preparation method thereof
A fireproof and soundproof floor board based on sulfur-oxygen-magnesium materials and a preparation method thereof disclosed by the invention relate to the field of building materials. The floor board of the invention is prepared by the following materials, by weight: 300 parts of magnesium oxide, 300-450 parts of a magnesium sulfate solution, 1-6 parts of a sulfur-oxygen-magnesium modifier, 1-5 parts of a pigment, 20-100 parts of a plant fiber reinforced material, 0.1-1 part of an organic fiber reinforced material, 50-150 parts of an active filler, 10-60 parts of a fireproof adsorption material, and a foaming type inorganic material. The floor board of the invention retains the fireproof performance and impermeability of the sulfur-oxygen-magnesium materials to provide fireproof and moisture-proof functions for a sound absorbing substrate, is increased in the toughness and machinability and endowed with the characteristics of sawing, planing, slotting, easy splicing and no deformation by adding the plant fiber reinforced material, is further improved in strength by adding the organic fiber reinforced material and the active filler, and reduces the density of a fireproof board, achieves the effect of lightweight and is increased in the soundproof effect by adding the foaming type inorganic material.
Owner:布鲁科技(常州)股份有限公司
Road soundproof panel
PendingCN108221726AImprove the sealing effectGuaranteed sound insulationNoise reduction constructionAbsorption effectEngineering
Owner:NANJING VOCATIONAL UNIV OF IND TECH
Waterproof microphone
InactiveCN104113801AExtend your lifePlay the role of waterproofTransducers for subaqueous useVibrating membraneLiquid water
The invention relates to waterproof microphone comprises a housing, a waterproof membrane, a vibrating membrane, a gasket, and a polar ring. A through hole is formed in the center of the bottom of housing; and the waterproof membrane is contacted to the bottom of the housing. A first copper ring is arranged at the upper surface of the waterproof membrane; a second copper ring is contacted to the upper surface of the first copper ring; and the vibrating membrane is contacted to the upper surface of the second copper ring. The gasket is contacted to the upper surface of the vibrating membrane. A back electrode plate is arranged at the upper surface of the portion, approaching circular hole, of the gasket; and two through holes are formed in the back electrode plate. A plastic ring is arranged at the upper surface of the other portion of the gasket; the outer wall of the polar ring is contacted to the inner wall of the plastic ring; and the bottom of the polar ring is contacted with the back electrode plate. The waterproof membrane for the waterproof effect is arranged between the housing and the first copper ring, so that the microphone can be used normally even in environments with moisture and severe dust pollution and thus the application range is wide. Moreover, the waterproof membrane is made of the waterproof textile material; and a hydrophobicity membrane-forming agent and an environment-friendly waterproof agent are successively coated at the surface of the textile material, so that the liquid water can not penetrate the textile material and thus no acoustic attenuation is caused.
Owner:NINGBO SINGLONG ELECTRONICS
Lightweight combined-type plate structure used for low-frequency noise insulation and design method of lightweight combined-type plate structure
The invention discloses a lightweight combined-type plate structure used for low-frequency noise insulation. The lightweight combined-type plate structure is composed of a noise insulation substrate, beam piece units and supporting members. The beam piece units are fixedly connected on the noise insulation substrate through the supporting members, each beam piece unit comprises at least one cuboid-structured beam piece, and central points of the beam pieces are fixedly connected with the corresponding supporting members; the minimum order resonance frequency of one beam piece is identical with one target noise frequency. The design method includes the steps 1), respectively determining design parameters according to number of target noise bands; 2), determining a structural parameter of the noise insulation substrate; 3), when determining periodic spacing a, selecting the same within the range of 0<a<lambada; 4), determining structural parameters of the beam piece units, wherein the structural parameters include the number of the beam pieces and the thickness hr, the length lr and the width br of each beam piece; according to the number of the target noise frequencies, obtaining the number of the beam pieces in one-to-one correspondence to the number of the target noise frequency, and according to actual engineering requirements, respectively selecting the thickness hr of different beam pieces and calculating to determine the length lr and the width br of each beam piece.
Owner:STATE GRID CORP OF CHINA +2
Assembled movable metal keel partition wall system
The invention provides an assembled movable metal keel partition wall system which comprises a metal keel framework formed by connecting multiple transverse and vertical metal keels through multiple fixing assemblies. The four side faces of each metal keel are symmetrically provided with grooves penetrating in the respective axis direction, and the grooves are internally provided with through longcavities. The tops of the vertical metal keels are fixed to corresponding metal back shores through adjusting assemblies correspondingly. The tops of the metal back shores and the bottoms of the vertical metal keels are supported on a floor top plate and a bottom plate through friction sheets correspondingly. A plurality of hanging pieces are fixed to the inner side of each decoration panel and located at the positions of the corresponding transverse metal keels. The ends of the hanging pieces are embedded into the grooves of the corresponding transverse metal keels. Ceiling internal corner closure strips are hung on the two sides of each metal back shore, and skirting boards are hung in the grooves on the two sides of the transverse metal keel at the bottommost portion. The assembled movable metal keel partition wall system has the advantages of being convenient to assemble and disassemble, capable of being recycled, flexible in mode, simple in facing modification and the like on thebasis of realizing hanging of articles on a wall face and forming of a hole in the wall face.
Owner:蒲适 +1
Train set bulletproof partition wall
PendingCN110539759AGuaranteed bulletproof performanceGuaranteed sound insulationArmourProtective equipmentEngineeringWork space
The invention provides a train set bulletproof partition wall. The train set bulletproof partition wall comprises a bulletproof armor plate main body, an inner sound insulation pad and an inner fireproof plate are orderly arranged at the inner side of the bulletproof armor plate main body from inside to outside, and an outer sound insulation pad is adhered on an outside of the bulletproof armor plate main body; the thickness of the bulletproof armor plate main body is 2.3-2.7mm; the bulletproof armor plate main body is arranged in the bulletproof partition wall, and the thickness is 2.3-2.7mm,thereby guaranteeing the entire bulletproof capacity of the bulletproof partition wall, and relieving the wall body weight. The sound insulation pads are arranged at two sides of the bulletproof armor plate main body, and the fireproof plate is arranged at the inner side of the bulletproof armor plate main body, that is one side close to a control cabin, thereby guaranteeing the sound insulationcapacity of the working space.
Owner:CRRC CHANGCHUN RAILWAY VEHICLES CO LTD
High-sealing sliding window
InactiveCN101302916BEasy to useSmall footprintSealing arrangementsWing arrangementsRight triangleSash window
The invention discloses a push-pull window with high leak tightness, which comprises a window frame and window sashes. A first sealing strip taking the shape of a right-angled triangle cylinder and with the same width with the window sash is arranged in concave grooves at the upper end and the lower end of the window frame; a second sealing strip taking the shape of the right-angled triangle cylinder and corresponding to the first sealing strip is arranged at one side of the window, facing to the concave grooves of the window frame; the first sealing strip and the second sealing strip are a rectangle when being closed. Sealing devices are respectively arranged between the adjacent two window sashes, and between each window sash and the side parts of the window frame. The push-pull window of the invention has simple structure, overcomes the dead corner of sealing, increases the sealing performance and guarantees the air tightness, the water tightness, the sound insulation, the thermal insulation and the dust proof performances of the push-pull window, thereby realizing the effect of energy conservation and environmental protection.
Owner:彭兴勇
Cast-in-place light solid composite wall body of light steel truss structure and construction method thereof
InactiveCN101560798AOvercome heat retentionOvercome CorrosivityWallsBuilding material handlingFloor slabEngineering
The invention provides a cast-in-place light solid composite wall body of a light steel truss frame and a construction method thereof. The framework is a wall body light steel truss; the wall body light steel trusses are intermittently distributed in the composite wall body in the vertical direction; two chord rods are arranged at the internal side and the external side of the wall body respectively; the internal side of the light steel truss is covered by an internal side prefabricated plate; the external side of the light steel truss is fixedly connected with cushion blocks which are distributed in point shape; the external side of the cushion block is covered by an external side prefabricated plate; a heat-preservation filling material is filled between the internal side prefabricated plate and the external side prefabricated plate and in the clearance of the light steel trusses; the bottom of the light steel truss 4 is fixedly connected with the concrete foundation; and the top of the light steel truss is fixedly connected with the floor light steel truss. The wall body has the advantages of simple procedure, quick construction, high efficiency, low cost, and the like; simultaneously, the light steel composite structure also has the advantages of good sound insulation effect, good heat preservation performance, light load, and the like, and overcomes the hollow box characteristic of the traditional steel structure wall plate, and the filled foaming cement can lead the wall body to be solids.
Owner:周宏坤
Features
- R&D
- Intellectual Property
- Life Sciences
- Materials
- Tech Scout
Why Patsnap Eureka
- Unparalleled Data Quality
- Higher Quality Content
- 60% Fewer Hallucinations
Social media
Patsnap Eureka Blog
Learn More Browse by: Latest US Patents, China's latest patents, Technical Efficacy Thesaurus, Application Domain, Technology Topic, Popular Technical Reports.
© 2025 PatSnap. All rights reserved.Legal|Privacy policy|Modern Slavery Act Transparency Statement|Sitemap|About US| Contact US: help@patsnap.com
