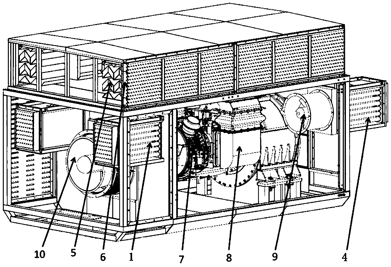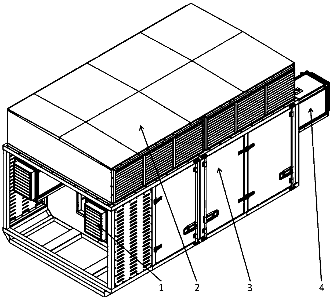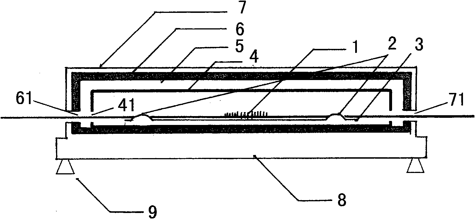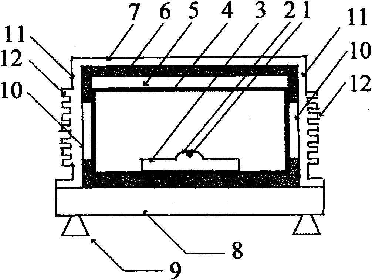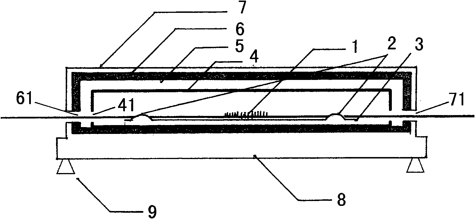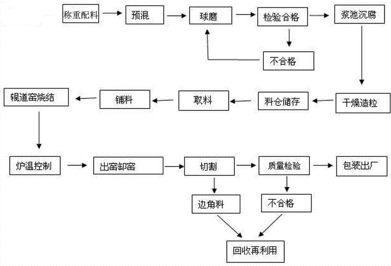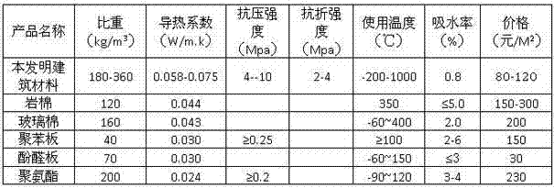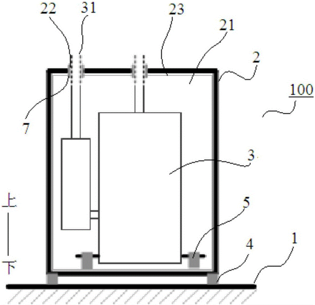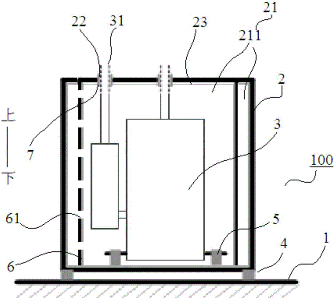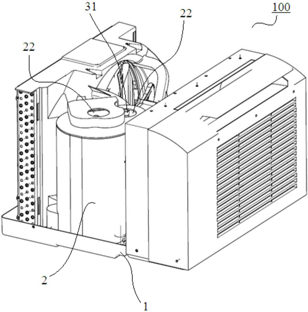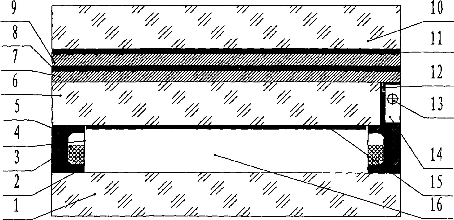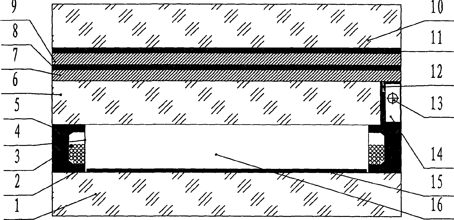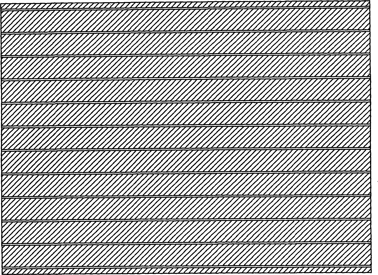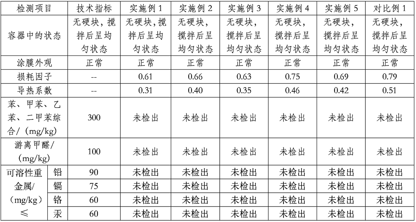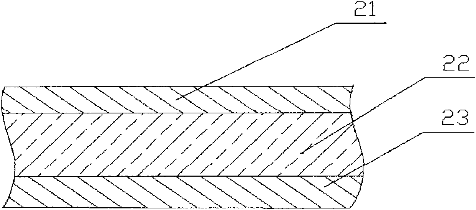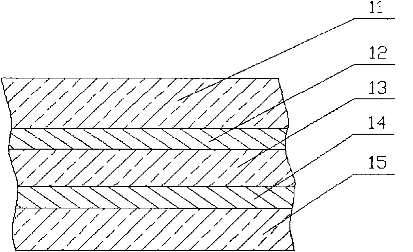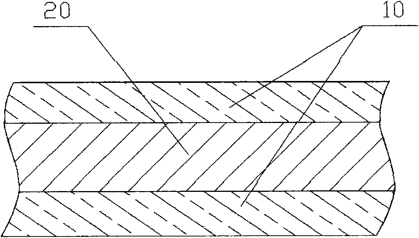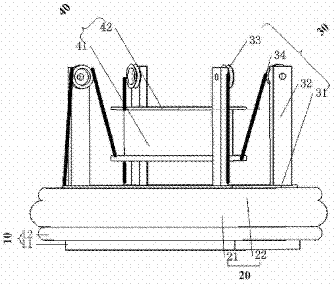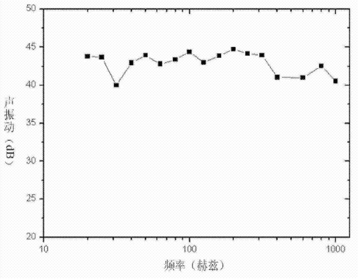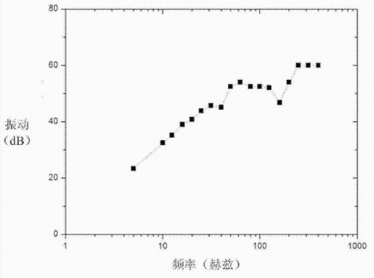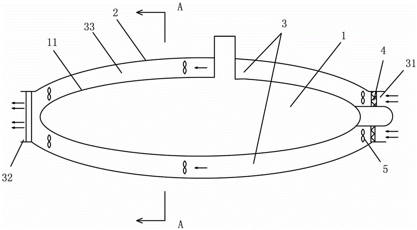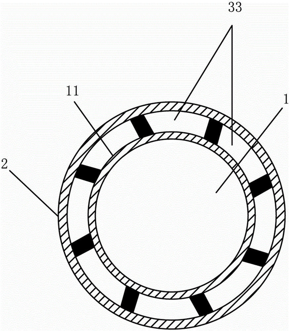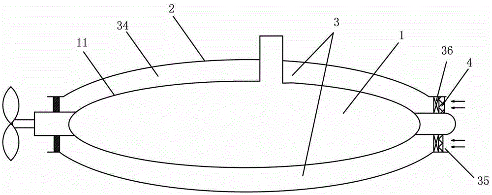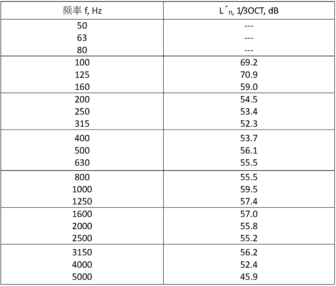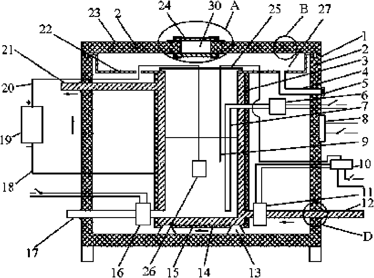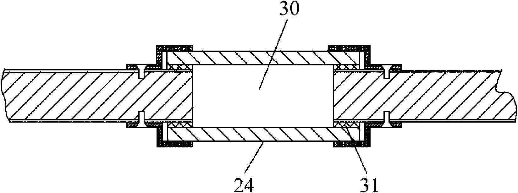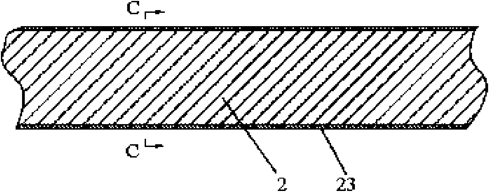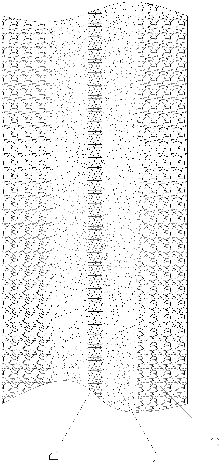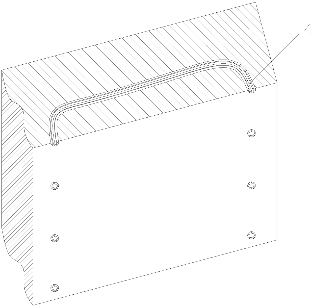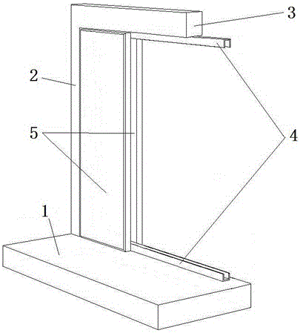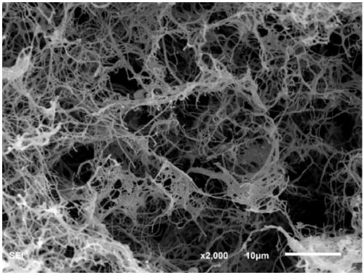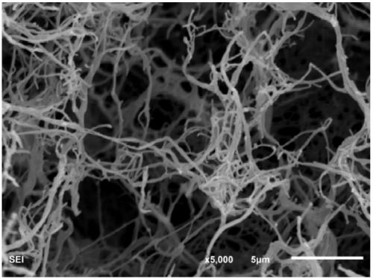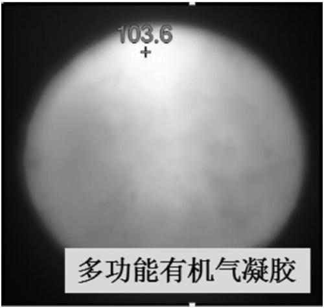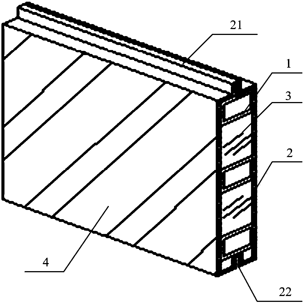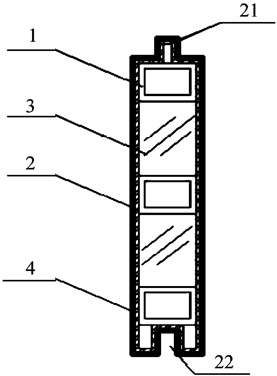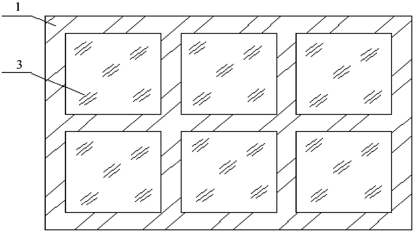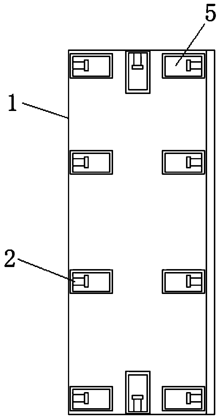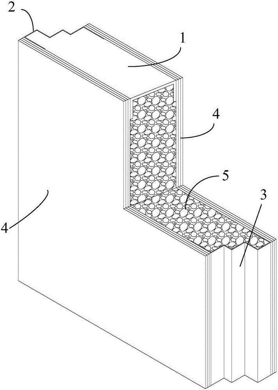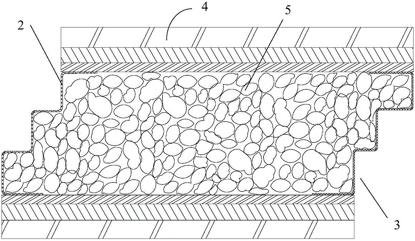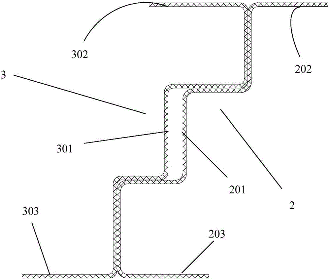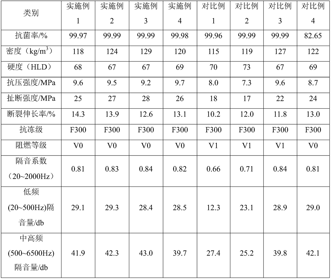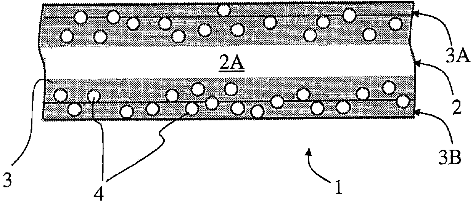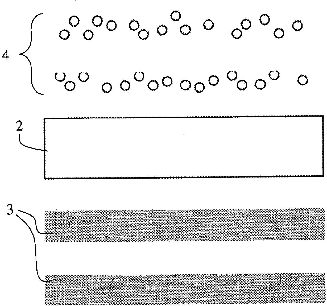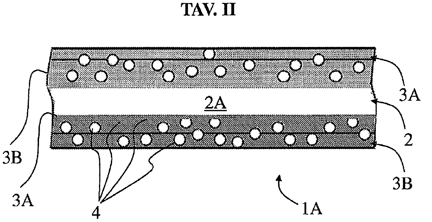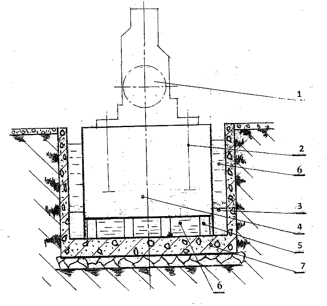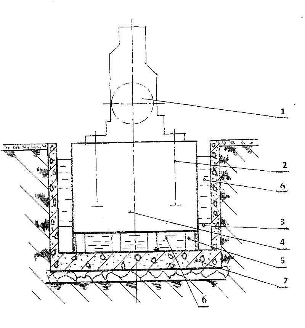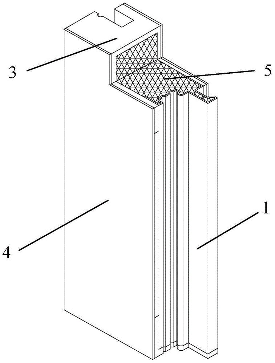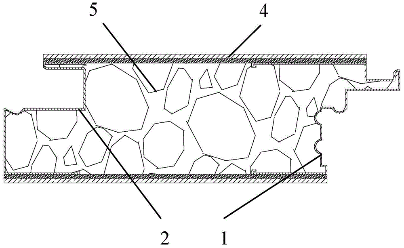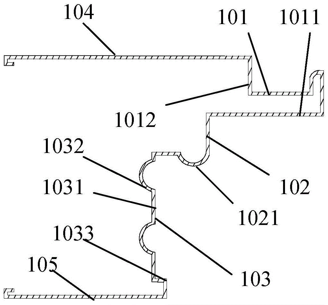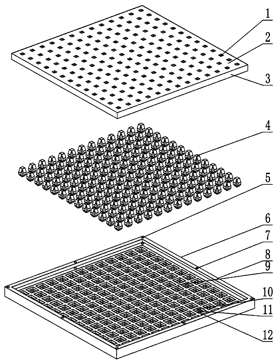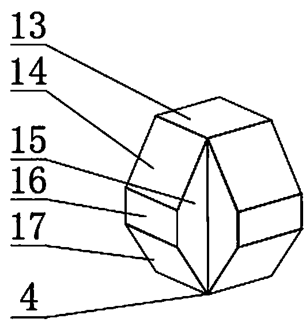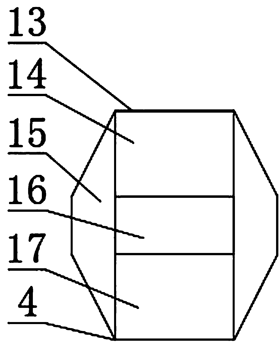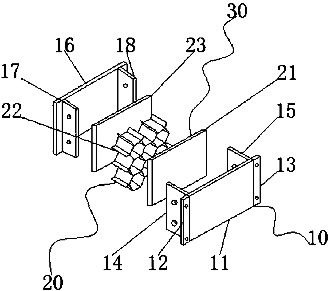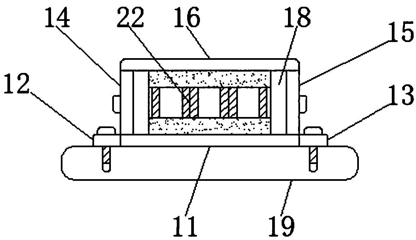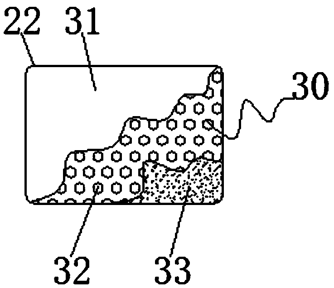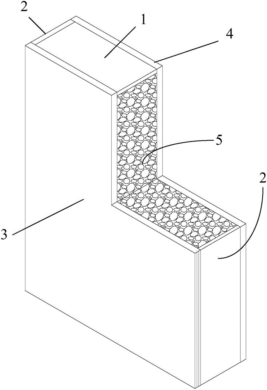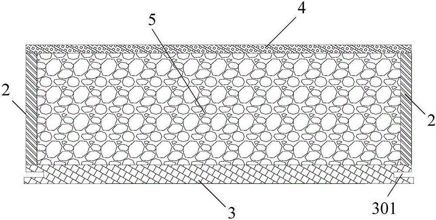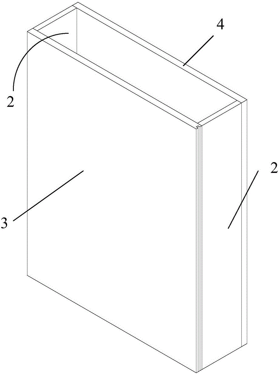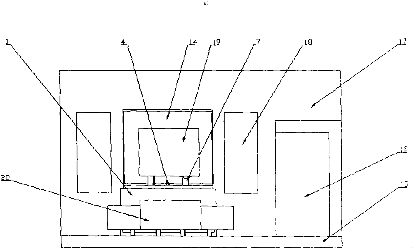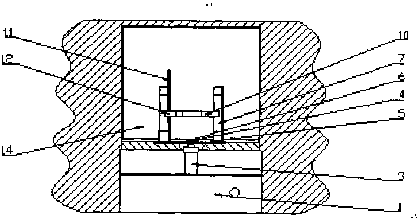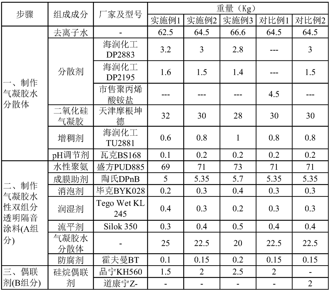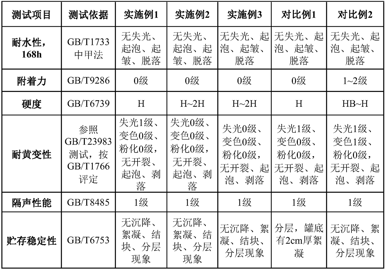Patents
Literature
167results about How to "Achieve sound insulation" patented technology
Efficacy Topic
Property
Owner
Technical Advancement
Application Domain
Technology Topic
Technology Field Word
Patent Country/Region
Patent Type
Patent Status
Application Year
Inventor
Sound insulation cabin of turbine engine
PendingCN110454285AAchieve noise reductionAchieve ventilationTurbine/propulsion engine coolingEngine fuctionsEngineeringNoise reduction
The invention discloses a sound insulation cabin of a turbine engine. The sound insulation cabin is arranged on the turbine engine in a sleeving mode, and comprises a cabin body, an intake noise reduction unit and a ventilation noise reduction unit; the intake noise reduction unit and the ventilation noise reduction unit are arranged on the cabin body, and the periphery of the cabin body is filledwith sound insulation materials; and the intake noise reduction unit is used for intake noise reduction of the turbine engine, and the ventilation noise reduction unit is used for noise reduction ofa ventilation system of the turbine engine. The sound insulation cabin has the beneficial effects that the intake noise reduction unit is additionally arranged at an air inlet of the turbine engine, and intake noise reduction of the turbine engine is achieved; the ventilation noise reduction unit is additionally arranged in the transmission direction of the turbine engine, and the ventilation andcooling noise reduction for the turbine engine is achieved; the periphery of the cabin body is filled with the sound insulation materials, and the overall noise reduction for the periphery of the turbine engine is achieved.
Owner:YANTAI JEREH PETROLEUM EQUIP & TECH CO LTD
Encapsulating structure of distributed feedback (DFB) fiber laser
InactiveCN102035125AHighly integratedImprove performanceLaser constructional detailsActive medium shape and constructionFiber disk laserEngineering
The invention discloses an encapsulating structure of a distributed feedback (DFB) fiber laser. The encapsulating structure comprises a rectangular base, an outer encapsulating layer, a sound insulating board, an inner encapsulating layer and strip-shaped piezoelectric ceramic, wherein the outer encapsulating layer is an inwardly-concave rectangle and is buckled on the base so as to form an accommodating space between the base and the outer encapsulating layer; two opposite side walls of the outer encapsulating layer are concentrically provided with two first circular holes; the sound insulating board is attached to an inner wall between the base and the outer encapsulating layer and provided with two second circular holes corresponding to the two circular holes on the outer encapsulating layer; the inner encapsulating layer is a hollow rectangular shell fixed on the sound insulating board on the base and provided with two third circular holes corresponding to the two circular holes on the sound insulating board; the strip-shaped piezoelectric ceramic is fixed on the bottom surface of the inner encapsulating layer on the sound insulating board on the base; the DFB fiber laser is fixed on the upper two sides of the strip-shaped piezoelectric ceramic by bonding; and the two ends of the DFB fiber laser pass through the first, second and third circular holes.
Owner:INST OF SEMICONDUCTORS - CHINESE ACAD OF SCI
Light foamed ceramic wall building material with iron tailings as main raw material
InactiveCN103396157AHigh strengthLow thermal conductivityCeramicwareThermal insulationTechnological revolution
The invention relates to a light foamed ceramic wall building material with iron tailings as a main raw material and a production process thereof. The light foamed ceramic wall building material can be used for replacing traditional wall materials and thermal insulation materials. Iron tailings are adopted as the main raw material of the building material provided by the invention, quartz, calcite, sodium carbonate, borax, alumina and a foaming agent are configured, the ball milling time of raw materials in the production process is about 10h, the fineness is 300 meshes, a roller kiln is selected in the sintering process, the sintering period is about 6h, and the sintering temperature is about 1030 DEG C. The successful development of the building material of the invention is a technological revolution of building wall materials, which can greatly reduce the cost of building walls, reduce the labor intensity of workers, reduce the overall weight of buildings, reduce the basic load of the buildings, and meanwhile, achieving such targets of buildings as lightweight, thermal insulation, sound insulation, moisture resistance, and the like, and meeting the current environment-friendly, non-pollution and energy-saving requirements of modern buildings.
Owner:浮山县晋盛新型建筑材料有限责任公司
Refrigeration device
InactiveCN106091454AReduce noiseReduce vibrationCompression machines with non-reversible cycleNoise suppressionEngineeringAir conditioning
The invention discloses a refrigeration device. The refrigeration device comprises a device housing, a sound insulation cover, a compressor and a first shock absorption foot mat, wherein the sound insulation cover is arranged in the device housing, a placement cavity is limited in the sound insulation cover, and a pipe orifice is arranged in the sound insulation cover. The compressor is arranged in the placement cavity, and a refrigerant pipeline of the compressor penetrates out of the sound insulation cover through the pipe orifice. The first shock absorption foot mat is connected between the sound insulation cover and the device housing. According to the refrigeration device disclosed by the invention, a noise and vibration generated by the compressor are remarkably reduced, so that the refrigeration device has a low running noise and less vibration, and is comfortable in use. The scheme is applied to an air-conditioning system, and in particular, has a remarkable effect in a domestic air-conditioning system with strict requirements on a noise.
Owner:GD MIDEA AIR-CONDITIONING EQUIP CO LTD +1
Solar film battery assembly for architecture
InactiveCN101510567AStable working environmentStrong penetrating powerGlass/slag layered productsCoatingsFrostAluminium
The invention relates to a solar energy thin-film battery component applied to architecture; the solar energy thin-film battery component consists of a conducting-film glass layer, a thin-film battery layer, an aluminum-film layer, an EVA layer, a float glass layer and a hollow glass layer in sequence from top to bottom; spacing bars are arranged at two ends between the float glass layer and the hollow glass layer and separate the float glass layer from the hollow glass layer to form a hollow cavity; a LOW-E film layer is arranged at either of the upper side and the lower side of the hollow cavity; from the external side of one spacing bar to the lateral side of the float glass layer, a junction box with diodes is arranged; and an electrode is led out respectively from the conducting-film glass layer and the aluminum-film layer, then the two electrodes are connected with the circuit inside the junction box. Compared with the prior art, the solar energy thin-film battery component is combined with the architecture and provided with an energy-saving coated film, a hollow structure and the junction box convenient for building installation, and has the advantages of environmentally-friendly power generation with solar energy, energy conservation and heat insulation of buildings, thermal insulation, sound insulation and no deposition of dew and frost.
Owner:HIMIN CLEAN ENERGY HLDG
Waterborne sound insulation and thermal insulation coating and preparation method and construction method thereof
PendingCN108276858AImprove insulation effectIncrease the number ofCoatingsSound energyThermal insulation
The invention provides a waterborne sound insulation and thermal insulation coating, and a preparation method and a construction method thereof and belongs to the field of coatings. The waterborne sound insulation and thermal insulation coating is prepared from the following raw materials in percentage by weight: 22.0-43.0 percent of a waterborne synthetic resin emulsion, 24.0-45.0 percent of a modified sound insulation material, 6.0-17.0 percent of a thermal insulation material, 0.6-2.0 percent of a wetting agent, 0.6-2.0 percent of a dispersing agent, 0.2-1.2 percent of a pH regulator, 3.0-17.0 percent of pigments and fillers, 1.4-5.0 percent of a thickening agent, 0.6-2.0 percent of a de-foaming agent, 1.0-3.0 percent of an anti-freezing agent, 0.3-1.3 percent of a bactericide, 1.0-3.0percent of a film forming aid and 1.5-11.0 percent of deionized water. The modified sound insulation material added in the waterborne sound insulation and thermal insulation coating has the characteristics that the damping coefficient is high, and absorbed energy can better absorb sound energy. The waterborne sound insulation and thermal insulation coating provided by the invention has the characteristics of being good in sound insulation and thermal insulation effects, low in odor, waterborne and environmentally friendly, simple to construct and simple and convenient for later maintenance andservice.
Owner:HEBEI CHENYANG INDAL & TRADE GROUP CO LTD
Wood type reinforced light composite board
ActiveCN101947869AHigh strengthAchieve strength requirementsLayered productsInorganic adhesivesMagnesium saltSlurry
The invention relates to a wood type reinforced light composite board, comprising a core board and two lateral plates respectively positioned at the two sides of the core board, the lateral plates are bonded with the core board to form a whole, wherein at most one lateral plate is a single layer structure and at least one lateral plate is a multi-layer structure, the lateral plate with the single layer structure is provided with an adhesive layer and the lateral plate(s) is(are) provided with a plurality of adhesive layers, reinforced layers are arranged between the adjacent adhesive layers, the two sides of the reinforced layers are respectively bonded with the adjacent adhesive layers to form a whole; the reinforced layers are made from net, fabrics or non-woven fabrics, the adhesive layer is obtained by curing mixed slurry, the raw materials of the mixed slurry at least comprises 100 parts by weight of magnesium bonded material and 100-800 parts by weight of agricultural wastes, the magnesium bonded material is composed of magnesium oxide and magnesium salt. The invention can be mainly used as various building boards, industrial boards and daily life boards, so that effective use of agricultural wastes is realized.
Owner:苗冠强
Shock isolation and sound isolation package structure of fiber optic interferometer
InactiveCN102901521AGood shock isolationEnsure consistencySpecial purpose recording/indication apparatusIsolation effectEngineering
The invention discloses a shock isolation and sound isolation package structure of a fiber optic interferometer. The shock isolation and sound isolation package structure comprises a lower structure, a middle structure, an upper structure and a sound isolation device, wherein the middle structure is circular and is fixedly arranged on the lower structure; the upper structure is fixedly arranged on the middle structure and comprises an upper fixed flat plate and four elastic bands; four stand columns are uniformly assembled on the upper fixed flat plate; a fixed pulley is assembled on one side of the upper end of each stand column; one ends of the four elastic bands are fixed with the upper fixed flat plate; the four elastic bands are bridged over the fixed pulleys on the stand columns respectively; and the sound isolation device is suspended at the other ends of the four elastic bands on the upper structure. The shock isolation level is gradually changed from vibration frequency of 1 Hz to 1KHz, the shock isolation effect is not less than 20 dB, and the sound isolation level is from 10 Hz to 1 KHz, so that the sound isolation effect of not less than 40 dB is realized, thereby meeting the working requirement under severe environments.
Owner:INST OF SEMICONDUCTORS - CHINESE ACAD OF SCI
Low-noise submarine
InactiveCN105270584ARealize the effect of lowering the soundEasy to collectUnderwater vesselsUnderwater equipmentLow noiseAcoustic noise reduction
The invention discloses a low-noise submarine. The low-noise submarine comprises a submarine body and is characterized by further comprising a silencing housing, wherein the silencing housing is arranged on the outer wall of the submarine body; a silencing gap exists between the submarine body and the silencing housing; and the silencing gap is a liquid storage gap or a liquid flowing gap. As the silencing housing is additionally arranged on the outer wall of the submarine body of the submarine, the liquid is stored in or flows through the silencing gap between the silencing housing and the submarine body so that a silencing layer is formed between the outer wall of the submarine body (in operation) and seawater; therefore, the integral silencing effect of the submarine is realized and the noise reducing effect is obviously improved. And moreover, the invention is advantaged in that the low-noise submarine is simply structured and simple to implement; the sound insulating effect of the low-noise submarine is extremely perfect by using seawater as a sound insulating material; and the submarine can be in the seawater during operation so that the seawater is easy to collect and zero cost is realized.
Owner:李建明 +1
Sound insulation mortar and preparation method thereof
The invention discloses a sound insulation mortar and a preparation method thereof. The sound insulation mortar is prepared from the following components in parts by weight: 30-35 parts of sand, 10-12parts of cement, 5-6 parts of elastic damping particles, 2-3 parts of polyester fiber and 1-1.2 parts of cement foaming agent. The preparation method of the sound insulation mortar comprises the following steps that (1) the sand, the cement, the elastic damping particles, the polyester fiber and the cement foaming agent, in parts by weight, are prepared; (2) the sand, the cement, the elastic damping particles, the polyester fiber and the cement foaming agent, in parts by weight, are blended and stirred; and (3) detection and packaging are conducted. The sound insulation mortar can be widely applied to the building construction field.
Owner:珠海浩悦环保技术有限公司
Low-noise micro-arc oxidation device
ActiveCN101660186AReduce corrosionDecreased transmission strengthAnodisationLow noiseMicro arc oxidation
The invention provides a low-noise micro-arc oxidation device, relating to a micro-arc oxidation device. The device aims at solving the problem of the existing micro-arc oxidation device that the noise is large in the process of micro-arc oxidation. A box body is internally provided with a barrel-shaped stainless steel electrolytic bath with a cooling water tank; a stainless steel shield plate ispositioned on the box body; a box cover is positioned on the stainless steel shield plate; an interlayer of the box body and the box cover is internally filled with acoustic insulating materials; theperiphery of the barrel-shaped stainless steel electrolytic bath is paved with soft acoustic materials; a gas discharge pipeline is communicated with a gas discharge chamber; a gas pipe is communicated with the barrel-shaped stainless steel electrolytic bath; a cooling water inlet pipe and a cooling water outlet pipe are communicated with a cooling water sleeve of the barrel-shaped stainless steelelectrolytic bath; a solution discharge pipe is communicated with the barrel-shaped stainless steel electrolytic bath; the two ends of a micro-arc oxidation cathode and the cathode of a micro-arc oxidation electric power source are connected with the outer wall of the barrel-shaped stainless steel electrolytic bath; and the two ends of a micro-arc oxidation anode and the anode of the of the micro-arc oxidation electric power source are connected with a work piece. The device can greatly reduce noise dissemination intensity and ensure the stability of a micro-arc oxidation technology.
Owner:HARBIN INST OF TECH
Lightweight composite organic heat preservation and sound insulation prefabricated board for fabricated buildings and preparation method
InactiveCN108505636AGood coating effectStrong enoughHeat proofingSound proofingCompound organicFoaming agent
The present invention provides a lightweight composite organic heat preservation and sound insulation prefabricated board for fabricated buildings. The lightweight composite organic heat preservationand sound insulation prefabricated board for the fabricated buildings comprises two organic sound absorption boards, a damping silicone rubber layer, two fiber cement pressure plates, wherein the twoorganic sound absorption boards are made of wood organic matter, white rot fungus hyphae and foaming agents; the damping silicone rubber layer is arranged between the two organic sound absorption boards, and is used for being connected with the organic sound absorption boards and cutting off the transmission of a sound wave; and the two pieces of fiber cement pressure plates are arranged on the outside side of the organic sound absorption boards. According to the lightweight composite organic heat preservation and sound insulation prefabricated board for the fabricated buildings, the wood organic matter is decomposed by wood rot fungi to produce dense pores, the covering effect of wood rot fungi hyphae is used, so that the organic sound absorption boards have excellent sound-absorption effect on the basis of meeting the use requirements of strength characteristic. The invention further provides a preparation method for the lightweight composite organic heat preservation and sound insulation prefabricated board for the fabricated buildings, the preparation process is simple, and the production cycle is short.
Owner:熊远
Assembled prefabricated wallboard
InactiveCN105839815ARealize energy savingRealize environmental protectionConstruction materialWallsThermal insulationEngineering
The invention relates to a prefabricated wallboard, in particular to an assembled prefabricated wallboard, belonging to the technical field of building materials. The assembled prefabricated wallboard comprises a floor panel, an upright post, a cross beam, positioning profiles and prefabricated boards; one positioning profile is arranged in the middle of the lower end of the cross beam; the other positioning profile is arranged at a projecting position of the floor panel; the upper and lower positioning profiles are aligned two by two; a plane formed by the positioning profiles is perpendicular to the floor panel; the prefabricated boards are fixed at two sides of the positioning profiles, so that the prefabricated boards and the positioning profiles integrally form a hollow wall body. The prefabricated boards disclosed by the invention are made of foamed concrete; by using a hollow layer formed by assembling, the functions of environmental protection, heat insulation, sound insulation, water resistance, flame retardance and the like of the wallboard are effectively realized. According to the prefabricated wallboard disclosed by the invention, by adopting the positioning profiles, the stability of the wallboard is improved; meanwhile, greater convenience in mounting is realized, and the construction cycle is shortened. The prefabricated boards disclosed by the invention are subjected to chamfering treatment machining and are sequentially spliced and assembled to form ditch joints which are floated with cement, so that cracks are avoided.
Owner:巫智园
Nano fiber aerogel with photothermal conversion, sound insulation, heat insulation and good mechanical recovery
ActiveCN109438887AAchieve sound insulationRealize functionConjugated cellulose/protein artificial filamentsMelt spinning methodsPorosityFreeze-drying
The invention discloses a nano fiber aerogel with photothermal conversion, sound insulation, heat insulation and good mechanical recovery, and belongs to the technical field of functional materials. The aerogel is prepared from mixing polyvinyl alcohol-ethylene copolymer and auxiliary metal carbide powder, and preforming melt spinning and freeze drying, wherein the auxiliary metal carbide powder is fourth auxiliary metal carbide powder, and the content accounts for 0.5%-10% of the mass of the nano fiber aerogel. The porosity of the nano fiber aerogel can reach 30%-60%, the heating performanceof the aerogel is 2-5 times that of the traditional aerogel, and the aerogel can be cyclically compressed less than or equal to 1000 times under the condition of 70% in compression strain without lossof the materials, therefore, the nano fiber aerogel can be applied to the technical fields of intelligent clothing, building materials, intelligent sensing, automobile manufacturing and the like.
Owner:JIANGNAN UNIV +1
Spliced ray protective device, protective component and manufacturing process
PendingCN108104297AQuality assuranceAvoid affecting the protective effectBuilding constructionsStaffingLead plate
The invention relates to a spliced ray protective device, protective component and manufacturing process. The protective component comprises a skeleton, and a ray-shielding lead plate pasted outside of the skeleton and covering the skeleton; the ray-shielding lead plate comprises a front panel, a rear panel, and periphery side plates; a top side plate of the periphery side plates is provided witha male groove or a female groove in the plate length direction; the bottom side plate of the periphery side plates is provide with a male groove or a female groove corresponding to the top side platein the plate length direction; and a space formed by an exterior skeleton of the ray-shielding lead plate is filled with sound insulation materials. The protective component can form the standardizedproduct mass production and is used in the field spliced assembly protection, the structure is reasonable, the installation is simple and convenient, the installation period is reduced greatly, the staffing of the site is reduced, the cost of the labor is reduced, and the safety performance is improved.
Owner:HUAKE MEDICAL TECH BEIJING CO LTD
Assembly type convenient-to-install composite structural slab
PendingCN109944338ASolve connection tightnessSolve the problem of connection tightnessWallsHeat proofingArchitectural engineeringEnvironmental hazard
The invention belongs to the technical field of building materials, and discloses an assembly type convenient-to-install composite structural slab. The slab includes an inner frame which is shaped bya cold-formed steel strip, the inner frame is filled with cementitious materials, the side edges of the inner frame are provided several first connection holes, one side edge of the inner frame is provided with a connection convex block, and the other side edge of the inner frame is provided with a connection groove. The connection convex block and the connection groove are both provided with elongated slots in which waterproof rubber belts are placed, and the first connection holes are provided with reserved holes facilitating the installation of fasteners. The slab can overcome the shortcoming of insufficient compactness between common wallboards and can meet the rigid requirements of the waterproof quality, the heat preservation quality and the like in construction engineering. Meanwhile, the problem of joint connection between assembly slabs is effectively solved, the solid waste material application technology is adopted for slab forming, and environmental hazards caused by solidwaste can be effectively reduced.
Owner:四川长能装配式建筑科技有限公司
Fire-resistant lightweight particles and polyurethane filled wall panel and production method
InactiveCN107435385AHigh wall strengthImprove insulation effectWallsHeat proofingPolygonal lineEngineering
The invention discloses a fire-resistant lightweight particles and polyurethane filled wall panel. The wall panel comprises support frames, a first edge, a second edge, a wall panel and a heat-insulating layer; two support frames are parallelly arranged up and down as a top surface and a base surface of the wall panel; two ends of the first edge and the second edge are fixed at two ends of the two support frames as two connecting surfaces of the wall panel; adjacent wall panels are spliced through the first edge and the second edge and a fold line sound insulation and heat insulation path is formed; the support frames, the first edge and the second edge are spliced to form a wall panel skeleton; the wall panel boards are installed at two sides of the wall panel skeleton and are spliced to form a hollow structure; fire-resistant lightweight particles and polyurethane are used as heat insulation material which the hollow structure is filled with. The invention also discloses a method for producing the above wall panel, comprising following steps: splicing a square box structure, spraying and filling and mounting reserved panels. The invention relates to the field of buildings. The invention provides a reused wall panel which has good heat insulation and sound insulation and high fire-resistance and production method.
Owner:BEIJING NEW BUILDING MATERIALS PLC
Antibacterial sound insulation board and preparation method thereof
PendingCN108997646AHigh antibacterial rateLong antibacterial effectCeramic materials productionCeramicwareBenzoyl peroxideAntioxidant
The invention discloses an antibacterial sound insulation board, which is made from the following ingredients in parts by weight: 5-10 parts of nanometer titanium dioxide, 5-6 parts of nano silver particle, 40-80 parts of high damping silicone rubber, 40-50 parts of EPDM rubber, 15-30 parts of basalt fiber, 1-2 parts of benzoyl peroxide, 80-100 parts of EVA resin, 20-30 parts of white carbon black, 4-6 parts of hydroxyl silicone oil, 23-38 parts of foam ceramic powder, 2-4 parts of mica powder, 0.3-0.5 part of zinc oxide, 2-4 parts of stearic acid, 1.2-1.8 parts of accelerator, 2-3 parts of antioxidant, 5-9 parts of bamboo charcoal particles, 3-7 parts of zinc borate, 5-8 parts of high vinyl silicone oil and 0.2-0.4 part of silane coupling agent. The antibacterial sound insulation board prepared by the invention has the antibacterial rate over 99%, the sound absorption coefficient over 0.8, the compressive strength >= 8 MPa, the breaking strength>= 25 MPa, and excellent flame retardancy.
Owner:杨耙
Method for preparing basalt porous heat-preserving material
A method for preparing a basalt porous heat-preserving material includes the steps that basalt, screen glass, calcium carbonate, silicon carbide, manganese oxide, magnesium carbonate and sodium silicate are ball-milled to obtain batch; then the batch is contained in a mould and heated, foamed, cooled and annealed to room temperature, and the basalt porous heat-preserving material is obtained. By means of the method, waste can be used easily, the environment is protected, the prepared high-strength porous material is low in foaming temperature, basalt directly serves as the main material, the preparation process is simple, and the prepared porous heat-preserving material is high in structural strength, low in water absorbing rate, small in density and low in heat conductive coefficient. Production cost of the foaming porous material can be effectively reduced, the environment is protected, waste is turned into wealth, and economic benefits and environment protection benefits are obvious.
Owner:SHAANXI UNIV OF SCI & TECH
Multifunctional structure and method for its manufacture
InactiveCN104136694ALow thermal conductivityAchieve sound insulationCovering/liningsFibre treatmentFiberResin matrix
The present invention relates to a multifunctional structure (1,1A,1P,1C) comprising a load-bearing flexible porous support (2) and a plurality of functionalizing fillers (4, 4A) which are embedded in a resin matrix (3,3A,3B) applied on said support (2) such that at least a part of the resin (3) penetrates into said fibrous support (2) however maintaining a portion of the thickness of the fibrous support (2) not impregnated with the resin (3); a further object of the invention is a method for manufacturing the structure (1,1A,1P,1C) of the invention.
Owner:MFR DEL SEVESO
Preparation method and application of spraying polyurethane semi-rigid foam
InactiveCN106519167ALow thermal conductivityImprove insulation effectHeat proofingSound proofingPolymer sciencePolyol
The invention provides a preparation method and application of spraying polyurethane semi-rigid foam, and relates to the technical field of construction, in particular to sound isolation, sound absorbing and heat preservation technologies for buildings. After isocyanate and modified polyether polyol are mixed, the polyurethane semi-rigid foam is prepared through foaming and polymerization reactions by means of a high-pressure spraying machine. The spraying polyurethane semi-rigid foam prepared through the technology has the advantages of being low in heat transfer coefficient, good in sound isolation effect, low in water absorbing rate, good in elasticity and ductility and the like after forming, and can be used in the floor building and construction processes and wall building and construction processes.
Owner:江苏久久节能科技工程有限公司
Method for manufacturing high-strength microcrystalline foaming ceramic building material
InactiveCN104803706AAchieve lightweightAchieve heat preservationCeramicwareTemperature controlFoaming agent
The invention relates to a method for manufacturing a high-strength microcrystalline foaming ceramic building material. The method is characterized by mainly including the following steps: firstly, uniformly mixing iron tailings and a composite steady foaming agent according a weight percentage ratio of 80%:20%; secondly, ball-grinding the mixture for 10-16 hours; finally, sintering the mixture after ball-grinding by using a roller kiln for 6-8 hours, wherein the sintering temperature is controlled to be 1030-1150 DEG C. The high-strength microcrystalline foaming ceramic building material manufactured using the method meets modern building requirements of green, environment-friendly, pollution-free and energy-saving; the material has a lot of performance advantages, so that the material can realize light weight of buildings and can be directly used on interior walls, exterior walls and screens of the buildings; the material integrates the functions of decoration, thermal insulation and fire resistance, so that the decoration cost is greatly reduced, the weight of the building is lightened, and energy is saved; the material is large in using range and has a wide prospect.
Owner:梁清霞
Unit solid-borne noise treatment device
InactiveCN102477748AAchieve vibration reductionAchieve noise reductionProtective foundationIsolation effectVibration attenuation
The invention relates to a unit solid-borne noise treatment technology, belongs to the technical field of noise treatment, and in particular relates to the technical field of noise treatment for solid-borne noise of a diesel generator room unit in a connected building. The scheme is as follows: a unit solid-borne noise treatment device consists of a diesel generator unit, a cement foundation, a foundation bolt, a foundation limit device, a vibration attenuation and sound isolation cushion, a foundation vibration isolation seat and isolation water. The unit solid-borne noise treatment device is characterized in that the diesel generator unit is fixed on the cement foundation and fastened by the foundation bolt; the cement foundation is placed in the foundation vibration isolation seat; the vibration attenuation and sound isolation cushion and the foundation vibration isolation seat below the cement foundation perform up and down isolation; the foundation limit device and the foundation vibration isolation seat are arranged on the four corners of the cement foundation and perform left-right and front-back isolation; the isolation water is filled between the cement foundation and the foundation vibration isolation seat, so as to achieve the comprehensive vibration attenuation, noise reduction and sound isolation effects of an additional mass block, the vibration attenuation and sound isolation cushion, the foundation limit device and the isolation water on the solid-borne noise. Through using the unit solid-borne noise treatment device, the noise treatment can be effectively carried out for solid-borne noise of the diesel generator room unit in the connected building.
Owner:戴正欣
Assembled polyurethane heat insulation wall body and production method thereof
The invention discloses an assembled polyurethane heat insulation wall body, which comprises two support frames, a first connecting element, a second connecting element, wall faceplates and a polyurethane filling material, wherein the two support frames are long strip-shaped sectional materials, are in parallel arrangement at top and bottom, and are used as a wall body top surface and a wall body bottom surface; the first connecting element and the second connecting element are fixed at the two ends of the support frames and are used as two connecting surfaces of the wall body; the first connecting element and the second connecting element are mutually matched; the two support frames, the first connecting element and the second connecting element are assembled into a wall body framework; the wall faceplates are arranged at the two sides of a wall body framework and are used as two side surfaces of the wall body; a hollow structure is assembled; and the hollow structure is fully filled with the polyurethane filling material. The invention also discloses a production method of the wall body. The production method has the main steps of hollow structure assembling, mold fixing, gun insertion filling, and shaping and demolding. The invention relates to the field of building, and provides the assembled polyurethane heat insulation wall body with the advantages that the heat insulation and sound isolation performance is good; stability and firmness are high; the wall body can be cyclically used; and the mechanized production can be realized.
Owner:BEIJING NEW BUILDING MATERIALS PLC
Windproof sound insulating plate
InactiveCN111305406AAchieve sound insulationPlay the role of absorbing water vaporSound proofingBuilding insulationsAcoustic board
Owner:HENAN UNIV OF SCI & TECH
Attapulgite sound-insulation brick and preparation method thereof
The invention discloses an attapulgite sound-insulation brick and a preparation method thereof, and belongs to the technical field of attapulgite. The attapulgite sound-insulation brick comprises the following components: high viscosity attapulgite clay, pasty attapulgite clay, glass fiber, diatomite, graphite, calcium carbonate, quartz powder and a foaming agent. The preparation method is as follows: weighing the glass fiber, the diatomite, the calcium carbonate and the quartz powder, stirring and mixing evenly, grinding, and drying to obtain a mixture I; evenly mixing the high viscosity attapulgite clay and the pasty attapulgite clay, then under stirring, adding a the mixture I, the graphite and the foaming agent, and evenly mixing to obtain a mixture II; and molding the mixture II in a die, and respectively drying, calcining, roasting at constant temperature, cooling, and cutting. The attapulgite sound-insulation brick has better sound insulation effect, also has the characteristics of stable performance, strong weatherability and long service use. In addition, the preparation method is simple and practical and has good application value.
Owner:ANHUI BOSHUO TECH
Fire-resistant building curtain wall
ActiveCN108517991ALow thermal conductivityImprove flame retardant performanceWallsHeat proofingActivated carbonArchitectural engineering
The invention discloses a fire-resistant building curtain wall. The fire-resistant building curtain wall comprises a shell assembly, a transmitting assembly and a fire-resistant assembly; the fire-resistant assembly comprises a dehydrant layer, a foaming source layer and a carbonizing agent layer, the dehydrant layer is located on the inner side wall of a honeycomb core and fixedly connected withthe honeycomb core, the foaming source layer is located on the inner side wall of the dehydrant layer and fixedly connected with the dehydrant layer, and the carbonizing agent layer is located on theinner side wall of the foaming source layer and fixedly connected with the foaming source layer; by arranging the foaming source layer in the honeycomb core, the honeycomb core is heated to be expanded, the effect of blocking air is improved, and fire resistance is facilitated; by arranging the carbonizing agent layer in the honeycomb core, the carbonizing agent layer is heated to form activated carbon, and then the effects of insulation and heat transfer blocking are achieved, so that the fire-resistant property of the building curtain wall is improved; by arranging the dehydrant layer in thehoneycomb core, water in the carbonizing agent layer is removed, and the carbonizing agent layer is assisted in being converted to be the activated carbon.
Owner:深圳市万萌建科集团有限公司
Inorganic fiber composite thermal insulation board for exterior wall and production method thereof
InactiveCN107435383AImprove strength and thermal insulation performanceImprove performanceCeramic shaping apparatusHeat proofingFiberAdhesive
The invention discloses an inorganic fiber composite thermal insulation board for an exterior wall. The thermal insulation board is fixed on an exterior wall of a building and comprises transverse edge strips, vertical edge strips, a shingle, an inner wallboard and filling material; the two transverse edge strips are parallelly arranged up and down as a top surface and a bottom surface of the heat insulation board; the two vertical edge strips are respectively fixed at two ends of the transverse edge strips as two side surfaces of the heat insulation board; the transverse edge strips and the vertical edge strips are spliced to form a main skeleton; the shingle and the inner wallboard are installed at two sides of the main skeleton to splice into a hollow structure; the filling material is inorganic fiber filling material and inorganic fiber spraying adhesive; the inorganic fiber filling material and the inorganic fiber spraying adhesive are synchronously sprayed and fills the hollow structure. The invention also discloses a production method of the heat insulation board; the method mainly comprises following steps: splicing a box body structure, fixing dies, spraying and filling, setting and dismounting dies. The invention relates to the field of buildings and provides an inorganic fiber composite thermal insulation board having better heat insulation performance for exterior walls and a production method of moulding spraying and filling.
Owner:BEIJING NEW BUILDING MATERIALS PLC
Multifunctional full-view-angle liquid crystal television wall with bookshelf
The invention belongs to the technical field of an electrical equipment tool and provides a multifunctional full-view-angle liquid crystal television wall with a bookshelf. A liquid crystal television shelf not only can rotate for 360 degrees in a horizontal direction, but also can realize an elevation function of a liquid crystal television; the liquid crystal television shelf also has a self-locking function, can be stopped at any position to reach a best watching effect, and is not influenced by an external force or gravity to change a watching view angle; limiting switches are additionally arranged at upper and lower limiting positions of a hoisting route so as to prevent the television from colliding the television wall, improve the safety and prevent error operation of children; two rooms can use one television by using the television wall so that the space utilization rate is improved and the decoration cost is saved; soundproof cotton is used at the inner part of the television wall and rubber cushions are arranged at contact parts between the bookshelf and a cabinet, so as to have a certain soundproof effect; and the upper and lower faces, and the side faces of the television wall are respectively connected with a ceiling, a floor and construction walls by expansion bolts, so that the safe stability of the television wall is guaranteed.
Owner:HUZHOU TEACHERS COLLEGE
Aerogel waterborne two-component transparent soundproof coating, and preparation method and application method thereof
ActiveCN109337550AWon't gather togetherAchieve sound insulationPolyurea/polyurethane coatingsArchitectural glassFilm-forming agent
The invention provides an aerogel waterborne two-component transparent soundproof coating, and a preparation method and application method thereof. The coating is prepared through mixing of the following components according to parts by weight: a component A: 69-73 parts of waterborne polyurethane resin, 5.0-5.7 parts of a film forming agent, 0.2-0.4 part of an organic silicon defoamer, 0.2-0.4 part of an organic silicon substrate wetting agent, 0.3-0.5 part of an organic silicon flatting agent, 20-25 parts of silicon dioxide aerogel water dispersions, and 0.1-0.2 part of an antiseptic; a component B: a silane coupling agent with an epoxy structure; and the ratio of the component A to the component B: 100 to 1.5-2.5. The coating and the preparation method and application method thereof provided by the invention have the advantages that good lighting effects can be ensured, and outdoor noises can be effectively reduced, so that building glass achieves good decorative, lighting and soundproof effects, and the living environment of people is improved.
Owner:深圳广田高科新材料有限公司
Features
- R&D
- Intellectual Property
- Life Sciences
- Materials
- Tech Scout
Why Patsnap Eureka
- Unparalleled Data Quality
- Higher Quality Content
- 60% Fewer Hallucinations
Social media
Patsnap Eureka Blog
Learn More Browse by: Latest US Patents, China's latest patents, Technical Efficacy Thesaurus, Application Domain, Technology Topic, Popular Technical Reports.
© 2025 PatSnap. All rights reserved.Legal|Privacy policy|Modern Slavery Act Transparency Statement|Sitemap|About US| Contact US: help@patsnap.com
