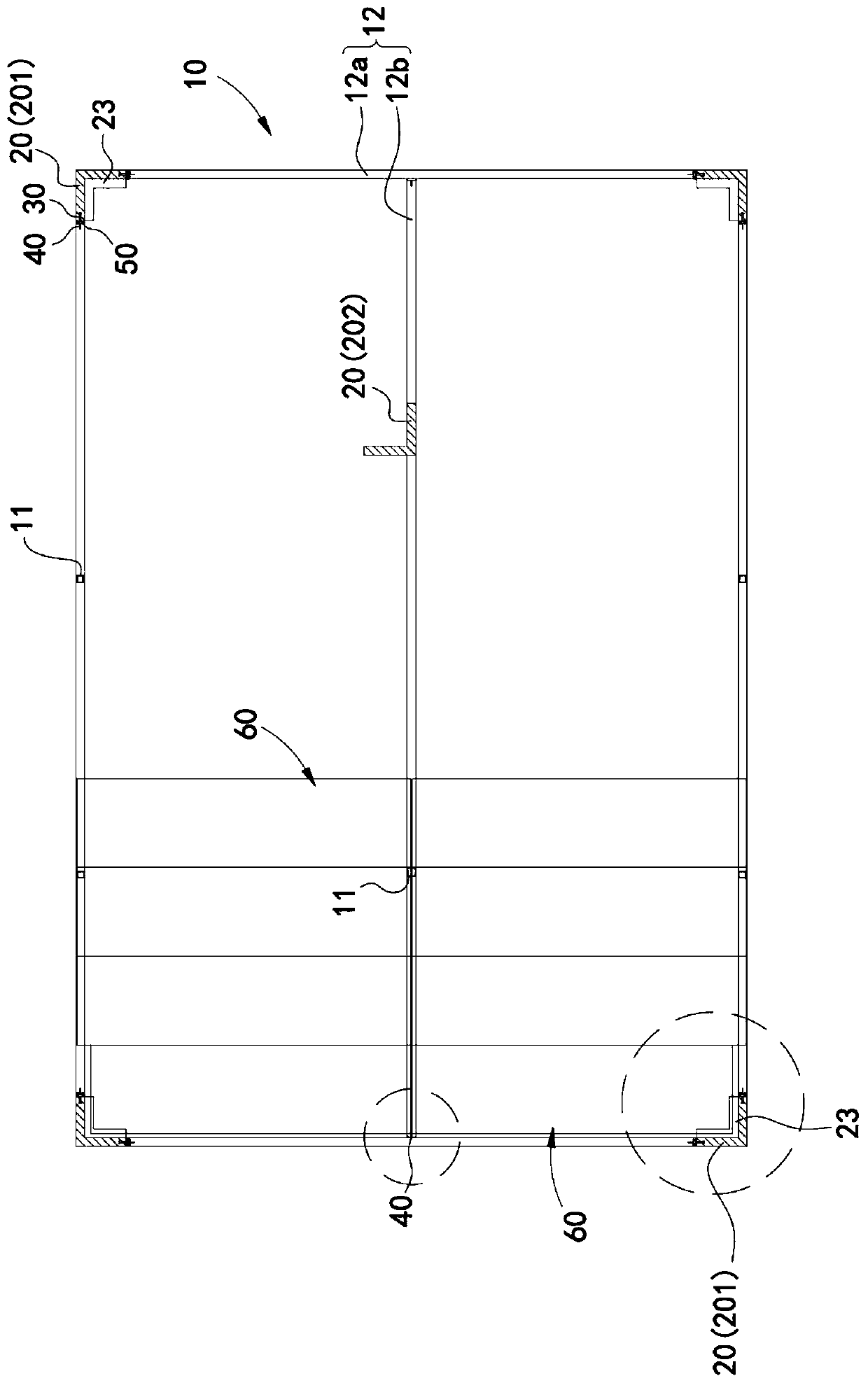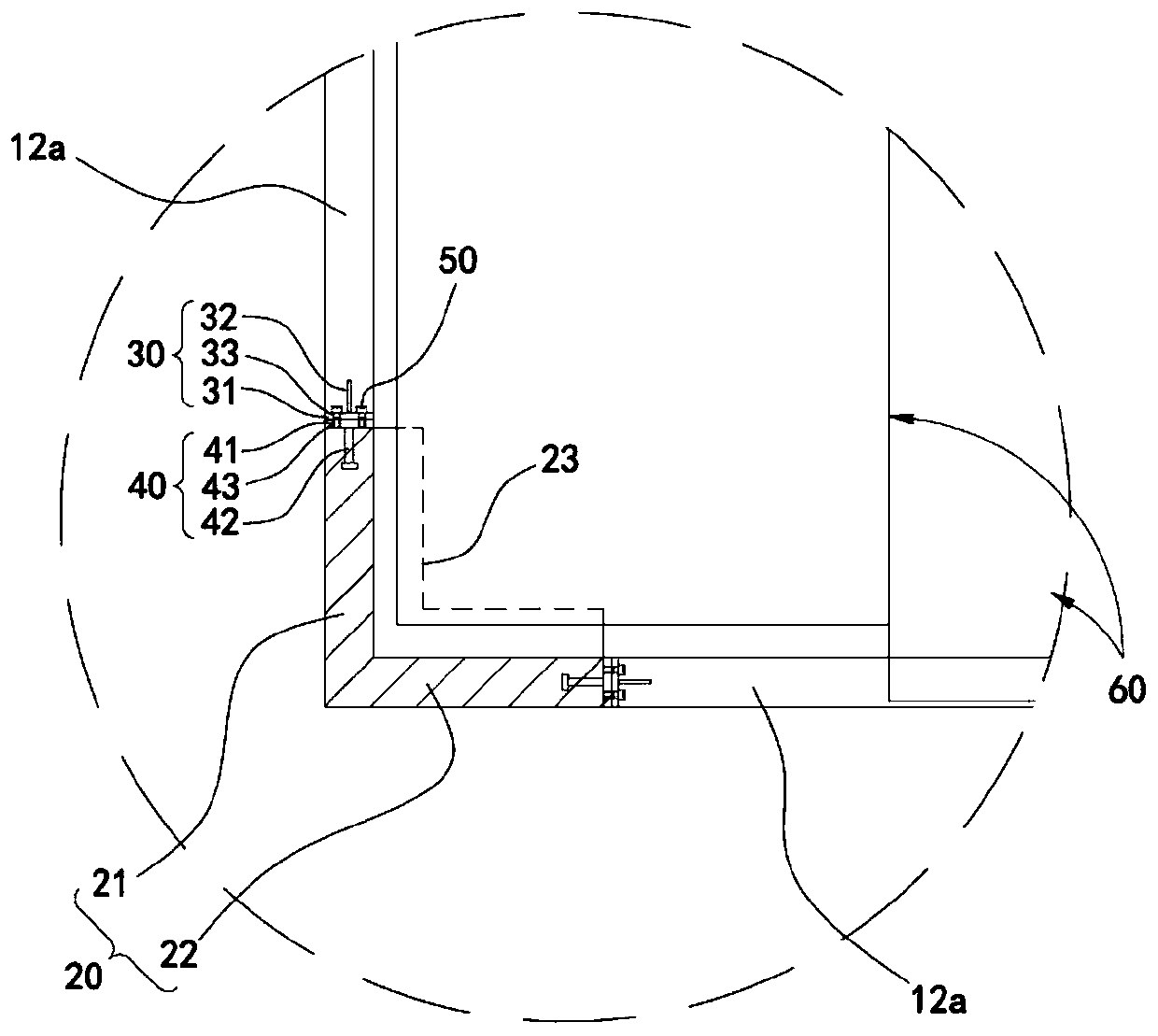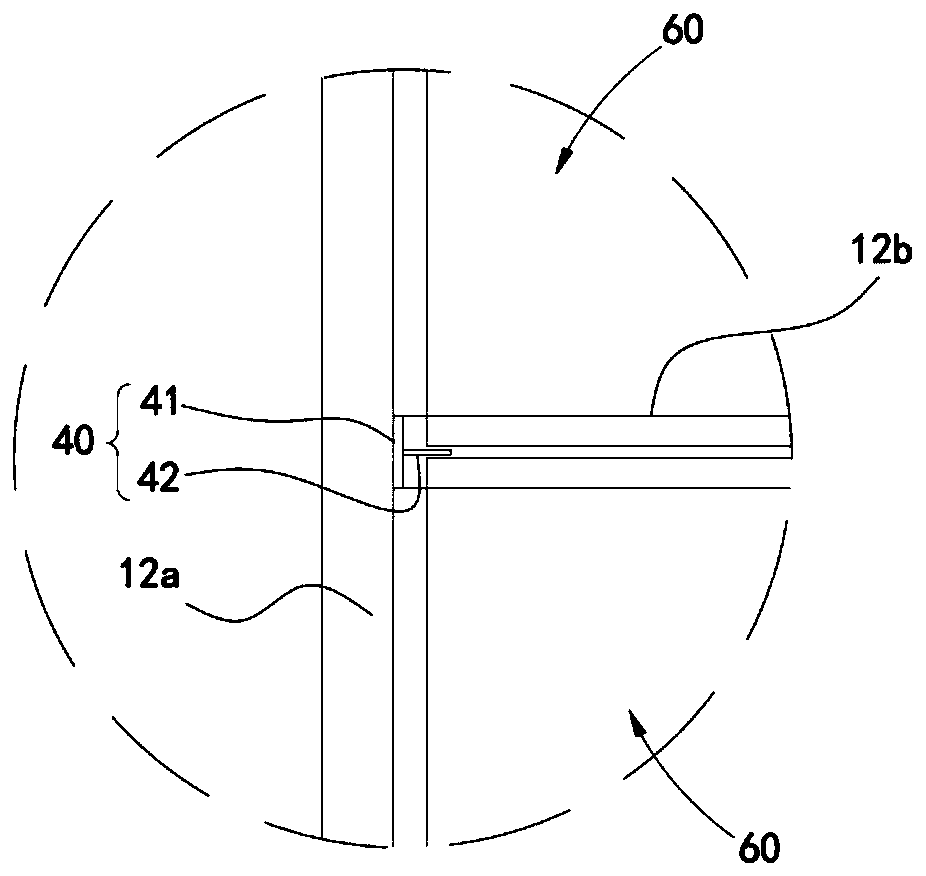Assembly type low-rise house structure system and construction method thereof
A prefabricated and residential technology, which is applied in residential construction, building structure, construction, etc., can solve the problems of large steel consumption, small steel column cross-section, and inconvenient walls in the steel frame system, and achieve high lateral stiffness, Improve the installation speed and the effect of rapid installation
- Summary
- Abstract
- Description
- Claims
- Application Information
AI Technical Summary
Problems solved by technology
Method used
Image
Examples
Embodiment Construction
[0038] Detailed specific embodiments of the present invention will be disclosed herein. It is to be understood, however, that the disclosed embodiments are merely typical examples of the invention, which may be embodied in many alternative forms. Therefore, specific structural and functional details disclosed herein are not limiting, but merely serve as a representative basis for describing various implementations to one skilled in the art in accordance with the claims.
[0039] In order to facilitate the understanding of the present invention, the following will be described in conjunction with the accompanying drawings and embodiments.
[0040] see Figure 1 to Figure 3 , the present invention provides a prefabricated low-rise residential structure system and a construction method thereof, wherein the prefabricated low-rise residential structure system is a hybrid structural system combining concrete pouring and steel structure; specifically, the prefabricated low-rise resi...
PUM
 Login to View More
Login to View More Abstract
Description
Claims
Application Information
 Login to View More
Login to View More - R&D
- Intellectual Property
- Life Sciences
- Materials
- Tech Scout
- Unparalleled Data Quality
- Higher Quality Content
- 60% Fewer Hallucinations
Browse by: Latest US Patents, China's latest patents, Technical Efficacy Thesaurus, Application Domain, Technology Topic, Popular Technical Reports.
© 2025 PatSnap. All rights reserved.Legal|Privacy policy|Modern Slavery Act Transparency Statement|Sitemap|About US| Contact US: help@patsnap.com



