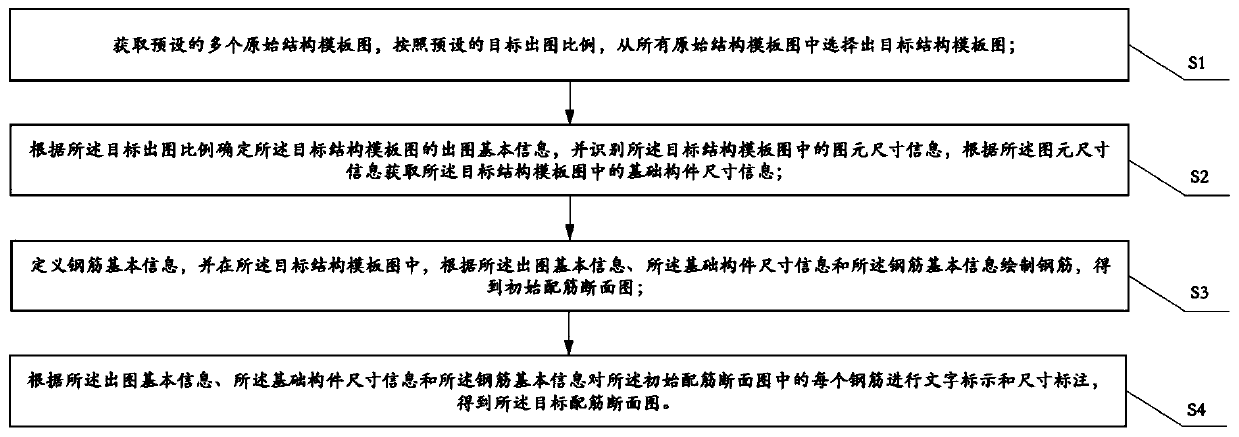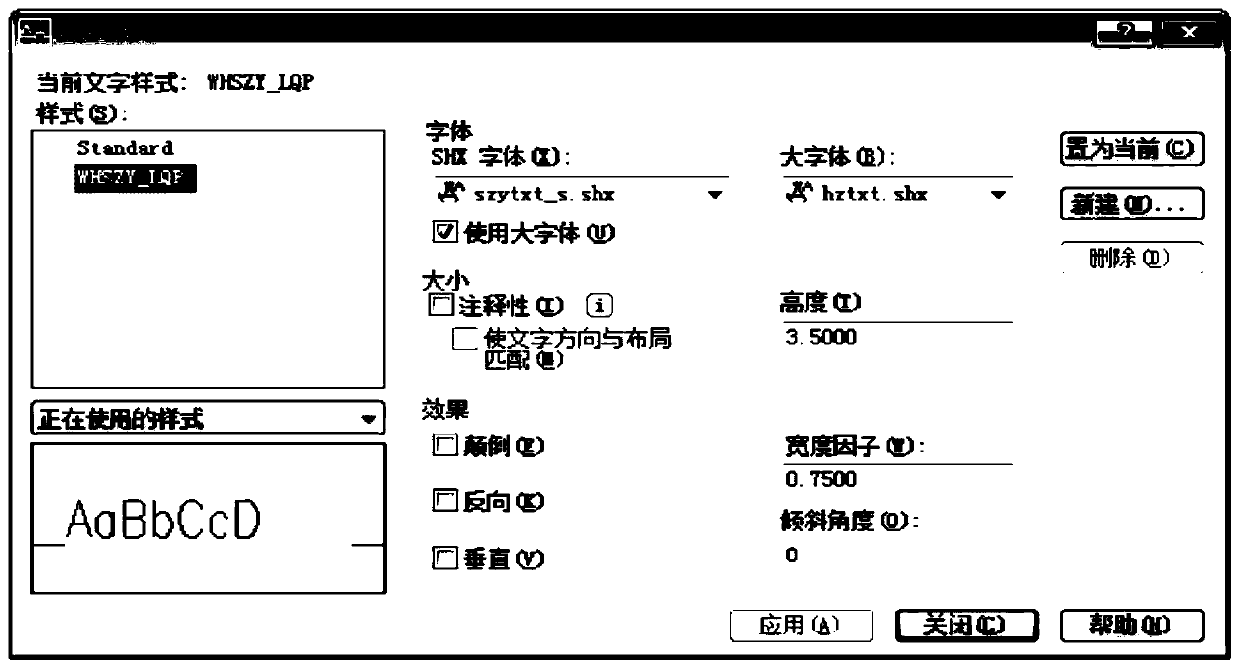Automatic drawing method, device and system for structural reinforcement section drawing
A technology for automatic drawing and cross-sectional drawing, applied in instruments, data processing applications, geometric CAD, etc., can solve the problems of large workload, long time, low efficiency, etc., and achieve the effect of reducing workload and time consuming.
- Summary
- Abstract
- Description
- Claims
- Application Information
AI Technical Summary
Problems solved by technology
Method used
Image
Examples
Embodiment 1
[0066] Embodiment one, as figure 1 As shown, an automatic drawing method for structural reinforcement cross-section diagrams, including the following steps:
[0067] S1: Obtain a plurality of preset original structure template diagrams, and select a target structure template diagram from all original structure template diagrams according to the preset target drawing ratio;
[0068] S2: Determine the basic drawing information of the target structure template diagram according to the target drawing ratio, identify the graphic element size information in the target structural template diagram, and obtain the target structure template according to the graphic element size information Dimension information of basic components in the figure;
[0069] S3: Define the basic information of the reinforcement, and draw the reinforcement in the target structure template diagram according to the basic information of the drawing, the size information of the basic component and the basic inf...
Embodiment 2
[0124] Embodiment two, such as Figure 16 As shown in the figure, an automatic drawing device for structural reinforcement section diagrams, including a template selection module, an information setting module, a template size determination module, a reinforcement drawing module and a reinforcement labeling module;
[0125] The template selection module is used to obtain a plurality of preset original structure template diagrams, and select a target structure template diagram from all original structure template diagrams according to the preset target drawing ratio;
[0126] The information setting module is used to determine the basic drawing information of the target structure template diagram according to the target drawing ratio; it is also used to define the basic information of the reinforcement;
[0127] The template size determination module is used to identify the size information of the graphic elements in the target structure template diagram, and obtain the basic c...
Embodiment 3
[0134] Embodiment 3. Based on Embodiment 1 and Embodiment 2, this embodiment also discloses an automatic drawing device for structural reinforcement section diagrams, which includes a processor, a memory, and is stored in the memory and can run on the A computer program on a processor, when said computer program runs, it realizes as figure 1The specific steps from S1 to S4 are shown.
[0135] Through the computer program stored in the memory and run on the processor, the automatic drawing of the cross-sectional drawing of the reinforcement of the present invention is realized, and the key parameters are intelligently identified, and the drawing objects are drawn in a parameterized manner, so that the structural reinforcement can be completed simply and quickly The automatic drawing of the section drawing realizes the data-driven "one-key drawing" of the construction drawing of the drawing object, which has lower requirements on the designers, gets rid of the traditional manual...
PUM
 Login to View More
Login to View More Abstract
Description
Claims
Application Information
 Login to View More
Login to View More - R&D
- Intellectual Property
- Life Sciences
- Materials
- Tech Scout
- Unparalleled Data Quality
- Higher Quality Content
- 60% Fewer Hallucinations
Browse by: Latest US Patents, China's latest patents, Technical Efficacy Thesaurus, Application Domain, Technology Topic, Popular Technical Reports.
© 2025 PatSnap. All rights reserved.Legal|Privacy policy|Modern Slavery Act Transparency Statement|Sitemap|About US| Contact US: help@patsnap.com



