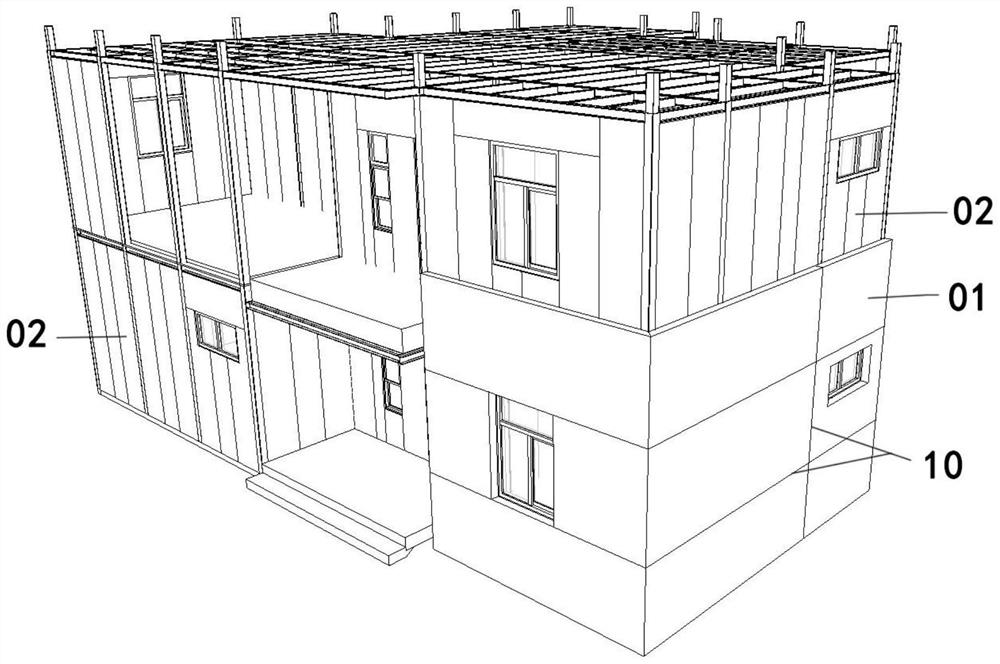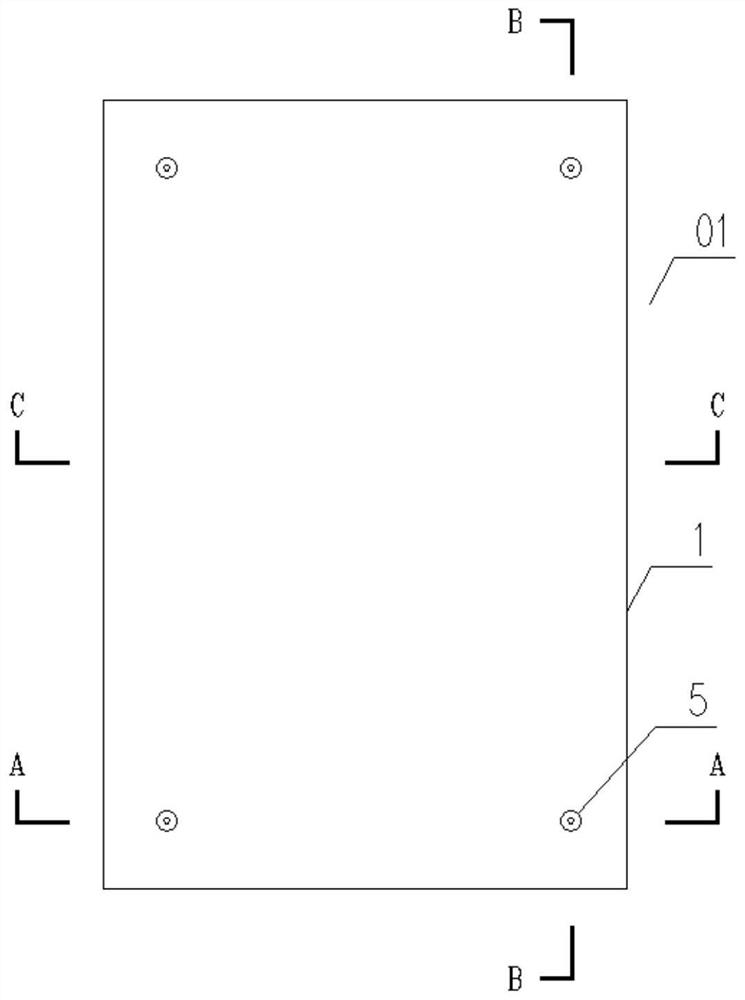Heat preservation and decoration integrated outer wall structure and construction method thereof
A technology for exterior walls and thermal insulation layers, which is applied in building construction, covering/lining, construction, etc., and can solve problems such as dripping, mold, time-consuming and material-consuming
- Summary
- Abstract
- Description
- Claims
- Application Information
AI Technical Summary
Problems solved by technology
Method used
Image
Examples
Embodiment Construction
[0060] In the following, the thermal insulation and decoration integrated exterior wall structure and its construction method of the present invention will be described in detail in combination with the embodiments and accompanying drawings.
[0061] In prefabricated buildings, prefabricated parts are usually installed directly on the structural wall to form an external wall structure. Referring to Fig. 1, the exterior wall structure with thermal insulation and decoration integration of the present invention includes a structural wall body 02 and an integrated thermal insulation and decoration wall panel 01 installed on the structural wall body 02, and the integrated thermal insulation and decoration wall panel 01 plays the functions of thermal insulation and decoration at the same time. The specific structure and construction method of the integrated external wall structure of the thermal insulation device are described below.
[0062] Insulation and decoration integrated wal...
PUM
| Property | Measurement | Unit |
|---|---|---|
| Thickness | aaaaa | aaaaa |
| Diameter | aaaaa | aaaaa |
Abstract
Description
Claims
Application Information
 Login to View More
Login to View More - Generate Ideas
- Intellectual Property
- Life Sciences
- Materials
- Tech Scout
- Unparalleled Data Quality
- Higher Quality Content
- 60% Fewer Hallucinations
Browse by: Latest US Patents, China's latest patents, Technical Efficacy Thesaurus, Application Domain, Technology Topic, Popular Technical Reports.
© 2025 PatSnap. All rights reserved.Legal|Privacy policy|Modern Slavery Act Transparency Statement|Sitemap|About US| Contact US: help@patsnap.com



