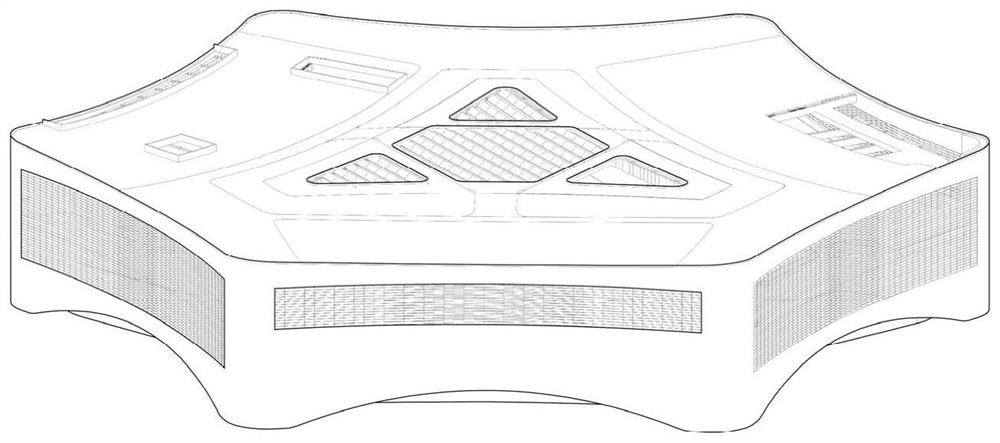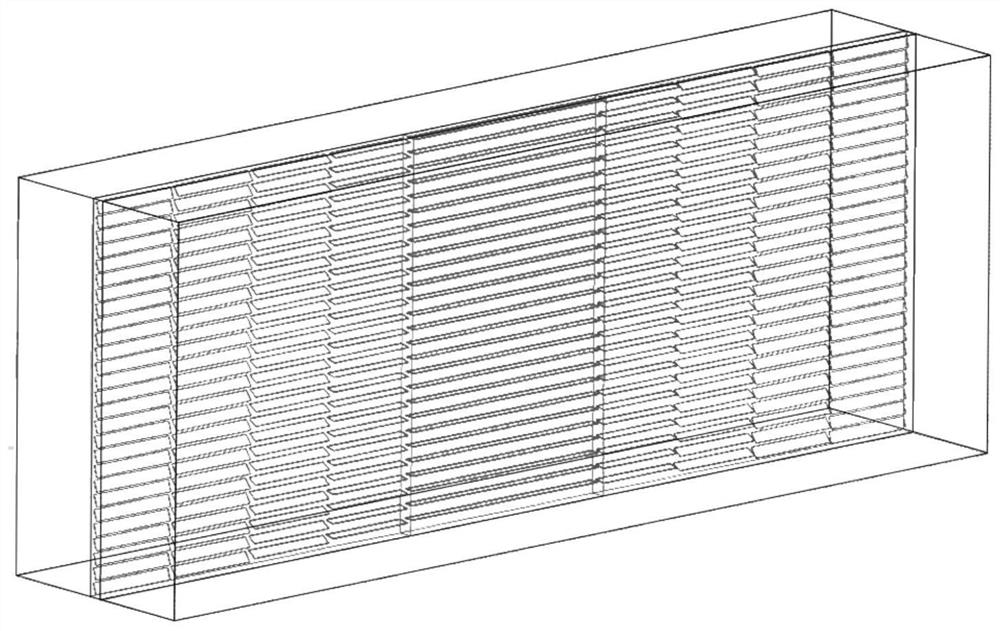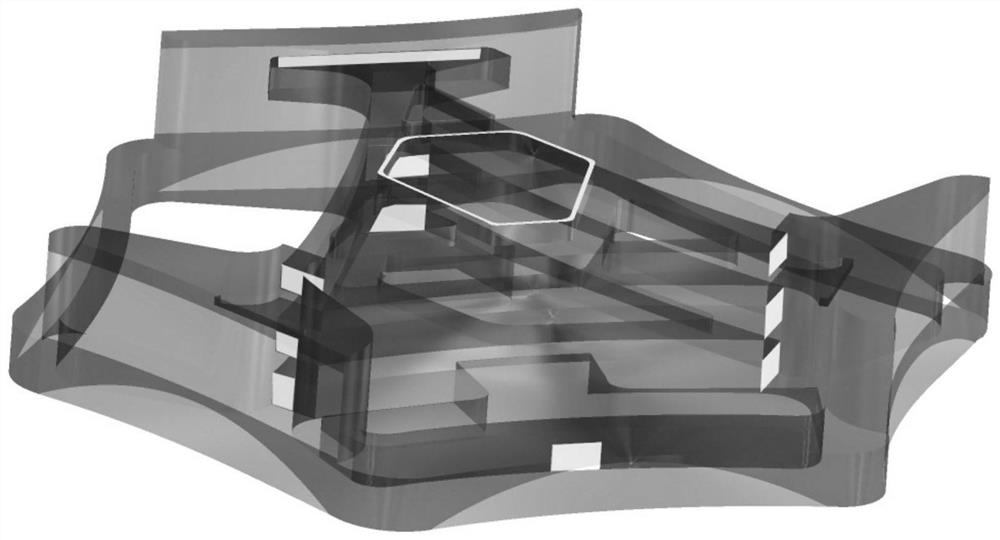Green, environment-friendly and energy-saving passive ventilation method suitable for large public building
A ventilation method, a green and environmentally friendly technology, applied in data processing applications, CAD numerical modeling, special data processing applications, etc., can solve problems such as large energy consumption, violations, and lack of external environment connectivity, so as to avoid dependence and reduce energy consumption. consumption effect
- Summary
- Abstract
- Description
- Claims
- Application Information
AI Technical Summary
Problems solved by technology
Method used
Image
Examples
Embodiment Construction
[0058] The following describes several preferred embodiments of the present invention with reference to the accompanying drawings, so as to make the technical content clearer and easier to understand. The present invention can be embodied in many different forms of embodiments, and the protection scope of the present invention is not limited to the embodiments mentioned herein.
[0059] Building Physical Models and Meshing
[0060] Taking a large public building as an example, including museums and art galleries, its indoor and outdoor wind environment will be simulated in the Fluent fluid calculation module in the software ANSYS. Because of its complex structure, in order to reduce the number of meshes, and without affecting the results, the small building parts are ignored during modeling. The modeling results are as follows figure 1 As shown, the museum has three floors and the art gallery has three floors. For the external environment, in order to reduce the impact of ba...
PUM
 Login to View More
Login to View More Abstract
Description
Claims
Application Information
 Login to View More
Login to View More - R&D
- Intellectual Property
- Life Sciences
- Materials
- Tech Scout
- Unparalleled Data Quality
- Higher Quality Content
- 60% Fewer Hallucinations
Browse by: Latest US Patents, China's latest patents, Technical Efficacy Thesaurus, Application Domain, Technology Topic, Popular Technical Reports.
© 2025 PatSnap. All rights reserved.Legal|Privacy policy|Modern Slavery Act Transparency Statement|Sitemap|About US| Contact US: help@patsnap.com



