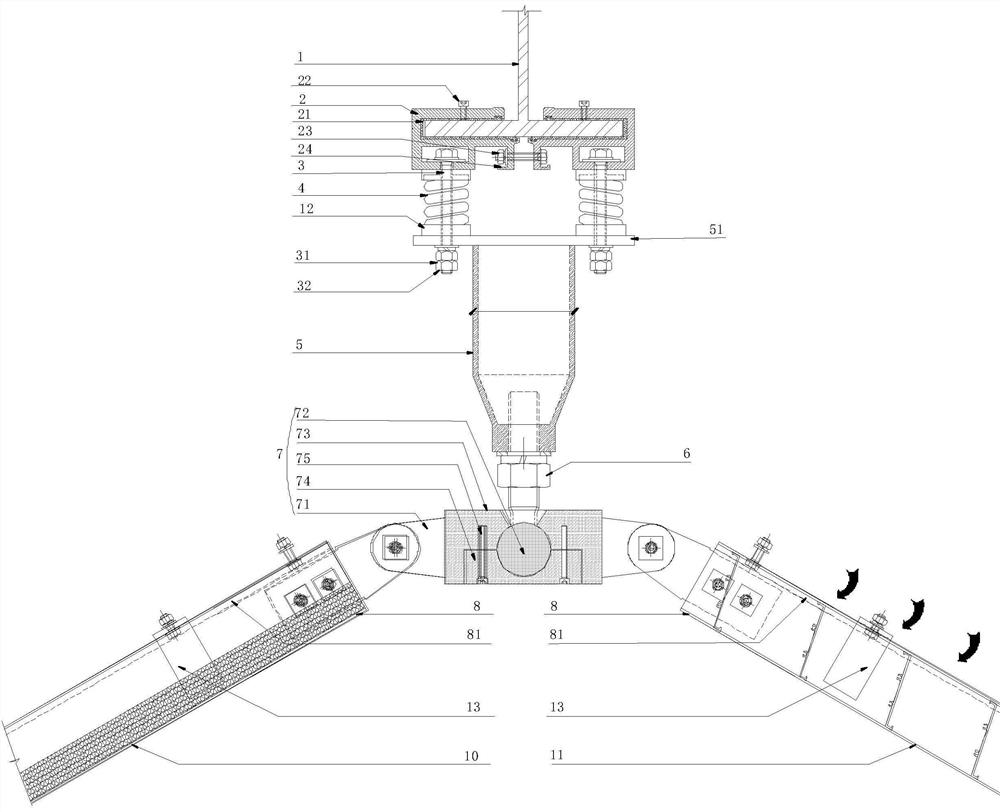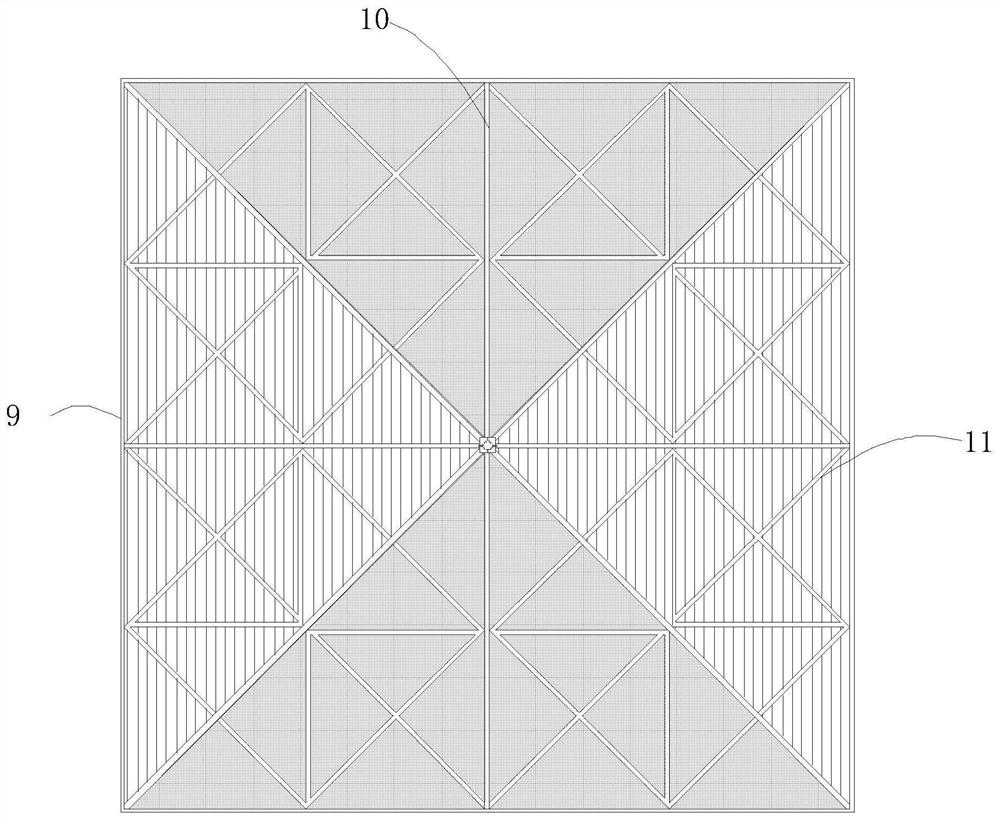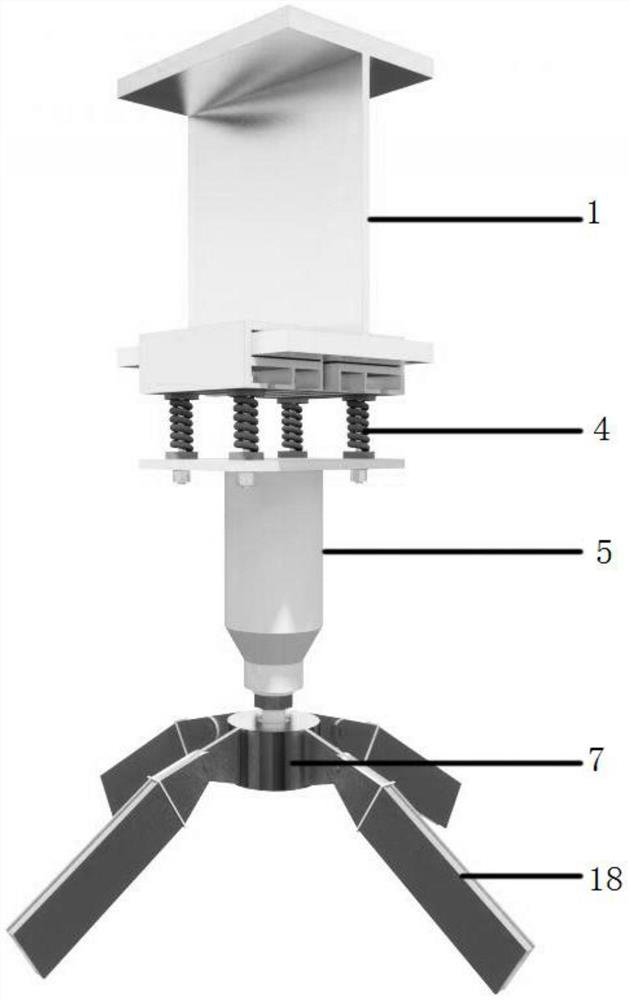A wind-resistant and shock-proof ceiling structure and construction method in the track area of urban rail elevated station
A technology of track area and suspended ceiling, applied in the direction of building structure, ceiling, building components, etc., can solve problems such as unsatisfactory
- Summary
- Abstract
- Description
- Claims
- Application Information
AI Technical Summary
Problems solved by technology
Method used
Image
Examples
Embodiment 1
[0046] refer to Figure 1-8 As shown, the anti-pipe-narrow effect four-cone ceiling structure in the track area provided by this embodiment includes I-beam 1, and hoops 2 are respectively arranged on both sides of the lower leg steel beam of I-beam, as shown in Figure 3-6 As shown, the hoop 2 can be adjusted and fixed along the length direction of the steel beam of the I-beam lower leg, that is to say, the hoop 2 can be adjusted forward and backward along the steel beam, which is "three-dimensional adjustable" front and rear adjustment.
[0047] A shock absorber bolt groove is arranged in the hoop 2, a shock absorber bolt 3 is sheathed in the shock absorber bolt groove, a shock absorber 4 is inserted in the shock absorber bolt 3, and the shock absorber bolt 3 The end is put through the goose egg bolt hole 510 of the support column base 51 and fastened by the nut 31, as Figure 4 As shown, since the goose egg bolt hole 510 has a certain lateral gap distance, that is, the shoc...
Embodiment 2
[0058] This embodiment provides a construction method for a four-pyramid-shaped suspended ceiling that resists tube narrowing effect in the track area, which is applied to the suspended ceiling structure of the above-mentioned embodiment 1. The method includes the steps of:
[0059] Positioning and setting-out steps:
[0060] Using the total station, according to the current situation of the network frame in the track area, first set a reference line on the ball node of the network frame, and then determine the position of the control lines on both sides through the reference line; respectively locate the center line between the beams , the intersection of the longitudinal centerline and each transverse centerline is the hoop positioning point;
[0061] According to the actual height of the finished surface of the platform ceiling, determine the bottom height of the ceiling in the track area, and calculate the top elevation and slope of the ceiling; re-deepen the design after ...
PUM
 Login to View More
Login to View More Abstract
Description
Claims
Application Information
 Login to View More
Login to View More - R&D
- Intellectual Property
- Life Sciences
- Materials
- Tech Scout
- Unparalleled Data Quality
- Higher Quality Content
- 60% Fewer Hallucinations
Browse by: Latest US Patents, China's latest patents, Technical Efficacy Thesaurus, Application Domain, Technology Topic, Popular Technical Reports.
© 2025 PatSnap. All rights reserved.Legal|Privacy policy|Modern Slavery Act Transparency Statement|Sitemap|About US| Contact US: help@patsnap.com



