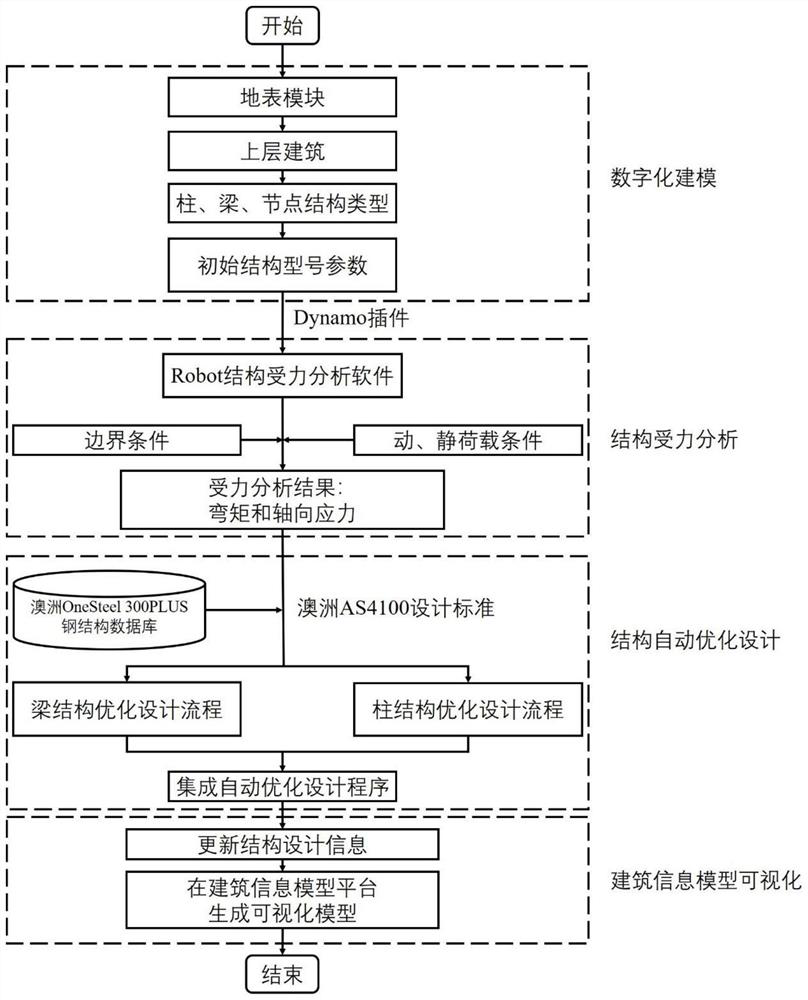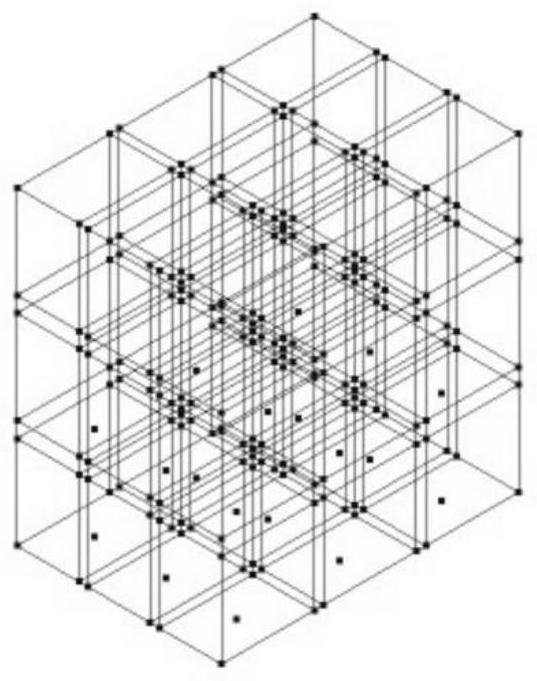Automatic optimization design method and system for modular steel frame building structure
A technology for automatic optimization of building structures, applied in building structure, architecture, CAD numerical modeling, etc., can solve problems such as complex and time-consuming design patterns, unfavorable parallel construction of modular buildings, and inability to guarantee the optimal design of the final design. To achieve the effect of improving real-time response and closely coordinating work arrangement
- Summary
- Abstract
- Description
- Claims
- Application Information
AI Technical Summary
Problems solved by technology
Method used
Image
Examples
Embodiment Construction
[0033] In order to make the above-mentioned purposes, features and advantages of the present invention more obvious and understandable, the specific implementation methods of the present invention will be described in detail below in conjunction with the accompanying drawings and embodiments of the specification. Obviously, the described embodiments are part of the embodiments of the present invention. rather than all examples. Based on the embodiments of the present invention, all other embodiments obtained by persons of ordinary skill in the art without making creative efforts belong to the protection scope of the present invention.
[0034] refer to figure 1 , is a flow diagram of an automatic optimal design system for a modular steel frame building structure based on a building information model (BIM) platform provided by the embodiment. Wherein, the modularized steel frame building described in the embodiment adopts the design of corner support steel structure.
[0035]...
PUM
 Login to View More
Login to View More Abstract
Description
Claims
Application Information
 Login to View More
Login to View More - R&D
- Intellectual Property
- Life Sciences
- Materials
- Tech Scout
- Unparalleled Data Quality
- Higher Quality Content
- 60% Fewer Hallucinations
Browse by: Latest US Patents, China's latest patents, Technical Efficacy Thesaurus, Application Domain, Technology Topic, Popular Technical Reports.
© 2025 PatSnap. All rights reserved.Legal|Privacy policy|Modern Slavery Act Transparency Statement|Sitemap|About US| Contact US: help@patsnap.com



