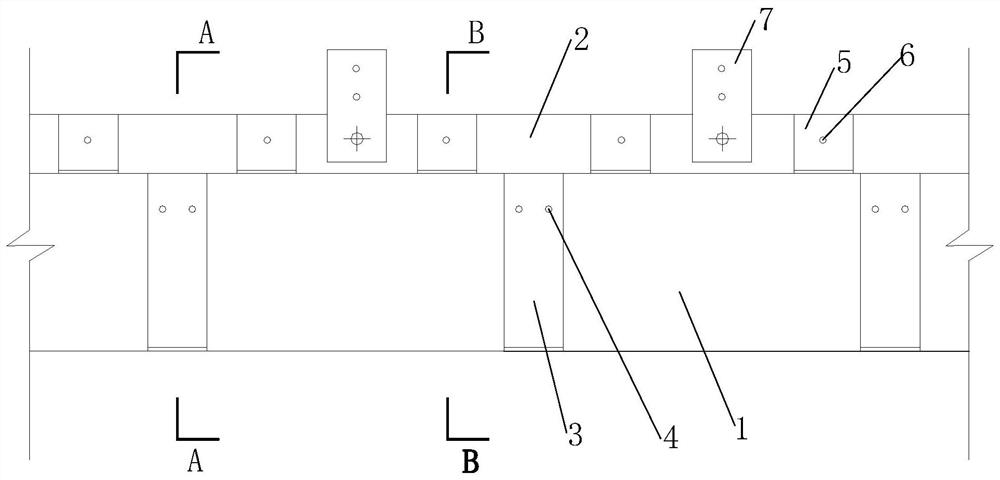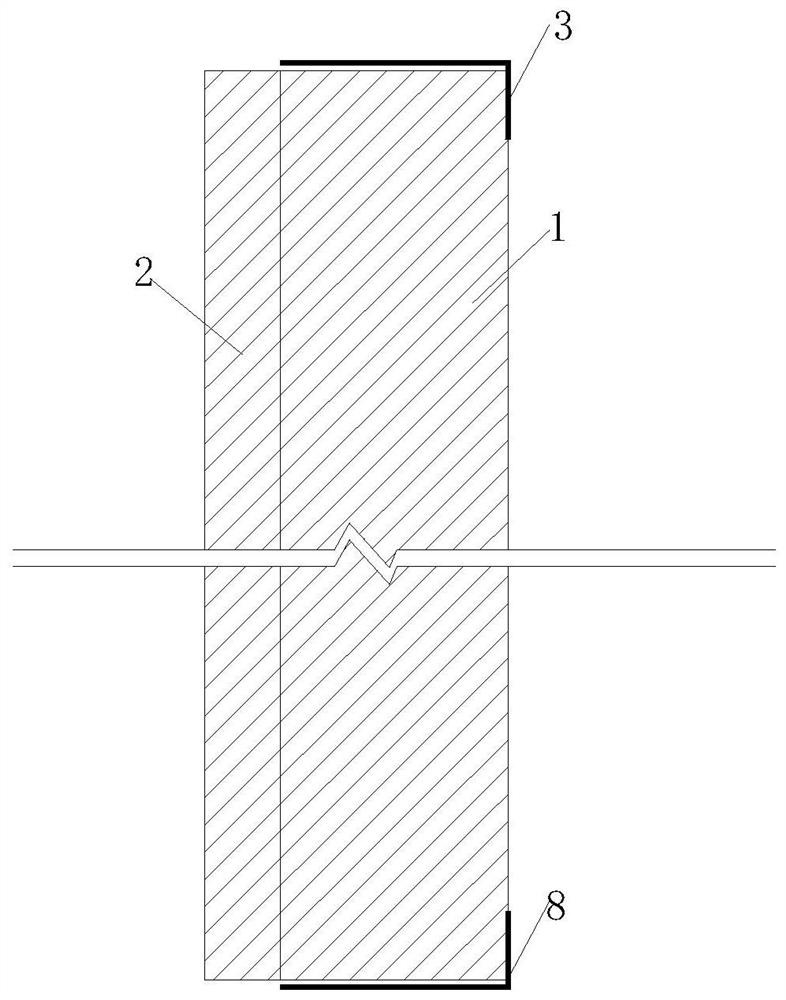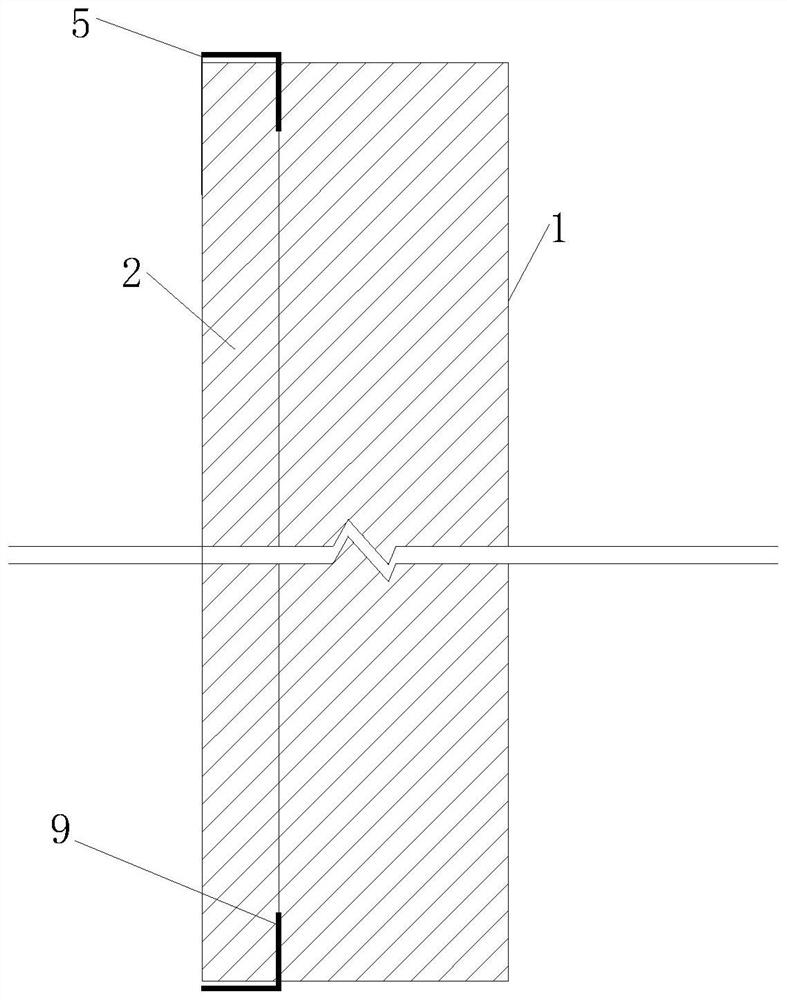A construction method of aac thermal insulation laminated wall panel structure for exterior wall of frame structure
A technology of frame structure and construction method, applied in thermal insulation, building structure, wall and other directions, can solve the problems of lack of superimposed wall panel fixing and seismic anchoring method, unable to achieve energy saving requirements, unable to eliminate thermal bridge phenomenon, etc. Eliminate the phenomenon of thermal bridge, avoid long-term water immersion, and facilitate the effect of popularization and use
Active Publication Date: 2022-06-03
SCEGC NO 6 CONSTR ENG GRP CO LTD
View PDF5 Cites 0 Cited by
- Summary
- Abstract
- Description
- Claims
- Application Information
AI Technical Summary
Problems solved by technology
[0002] AAC (Autoclaved lightweight sand Aerated Concrete) insulation composite wallboard is an autoclaved lightweight sand aerated concrete insulation composite wallboard, which has the advantages of light weight, good fire resistance and sound insulation performance, green environmental protection, economy, and convenient construction. It is widely used in exterior wall panels, interior wall panels, floor panels and roof panels. Atlas 06CGC01 of "Autoclaved Lightweight Sand Air-entrained Concrete (AAC) Block and Plate Structure Structure" currently used in architectural design, "Autoclaved Lightweight Aerated sand aerated concrete (AAC) blocks and slab building structures" Atlas 06CJC05, "Technical Specifications for Lightweight Autoclaved Aerated Concrete Blocks and Slabs" DBJ61 / T89-2014, from the aspects of building earthquake resistance, waterproof, heat preservation and energy saving and The above-mentioned standards have the following deficiencies: first, the structural nodes used for fixing and anti-seismic anchoring in the atlas are only applicable to the structure of single-layer thermal insulation wall panels, and lack the methods of fixing and anti-seismic anchoring of laminated wall panels; The size of the clamps, U-shaped clamps and hook-head clamps in the original atlas are only suitable for the seismic anchorage of non-superimposed thermal insulation wall panels, and at the same time, the superimposed installation of the entire board is compatible with the original U-shaped clamps and hook-head clamps. The installation process is not matched, and it belongs to the side of the building, so it is difficult to guarantee safety. It is also necessary to improve the joint form of the superimposed structure and the fixture structure, and meet the relevant requirements of construction and installation; The joints connected by the hook bolt method or the sliding bolt method, their clip joints and bolt joints all pass through the inside and outside of the laminated wall panel, the installation joints of doors and windows are complicated, and there are thermal bridges, which cannot eliminate the thermal bridge phenomenon and cannot meet the energy saving requirements; Third, AAC panels are not suitable for long-term immersion in water, otherwise they are prone to creep deformation, and the interlayer roots related to building exterior walls, the surroundings of doors and windows, etc. are prone to water seepage, and their durability is poor; fourth, the existing Relevant construction methods are only suitable for single-layer self-insulating exterior wall panels, not suitable for thermal insulation laminated wall panels, and the construction methods and techniques need to be improved
Method used
the structure of the environmentally friendly knitted fabric provided by the present invention; figure 2 Flow chart of the yarn wrapping machine for environmentally friendly knitted fabrics and storage devices; image 3 Is the parameter map of the yarn covering machine
View moreImage
Smart Image Click on the blue labels to locate them in the text.
Smart ImageViewing Examples
Examples
Experimental program
Comparison scheme
Effect test
Embodiment Construction
the structure of the environmentally friendly knitted fabric provided by the present invention; figure 2 Flow chart of the yarn wrapping machine for environmentally friendly knitted fabrics and storage devices; image 3 Is the parameter map of the yarn covering machine
Login to View More PUM
 Login to View More
Login to View More Abstract
The invention discloses a construction method for an AAC thermal insulation laminated wall panel structure of a frame structure exterior wall, comprising the steps of: 1. pouring a water retaining platform; 3. Review of the actual height of the AAC thermal insulation laminated wall panels; 4. Fix the upper limit fixture of the laminated exterior wall panel and the lower limit fixture of the laminated exterior wall panel; 5. Install the AAC thermal insulation laminated exterior wall panel; 6. Fix The upper limit fixture of the laminated inner wall panel and the lower limit fixture of the laminated inner wall panel; 7. Install the AAC thermal insulation laminated inner wall panel. The invention is simple in construction, adding and optimizing structural measures such as anchoring nodes, water-stop and reverse sill at the root of the wall, which not only ensures the earthquake resistance, thermal bridge insulation, heat preservation and durability of the laminated thermal insulation wallboard related structures, but also meets the needs of safe construction, improved Requirements such as work efficiency and reduced labor intensity fill in the deficiencies in existing industry technical regulations and standard atlas-related construction practices, and are energy-saving and effective.
Description
A construction method of frame structure exterior wall AAC thermal insulation laminated wall panel structure technical field The invention belongs to the technical field of frame structure outer wall thermal insulation laminated wall panel construction, be specifically related to a kind of frame structure Construction method of AAC thermal insulation laminated wall panel structure of external wall. Background technique AAC (Autoclaved lightweight sand Aerated Concrete) thermal insulation laminated wall panel is autoclaved light Quality sand aerated concrete thermal insulation laminated wall panel, with light weight, good fire performance and sound insulation performance, green environmental protection, economical, convenient construction It is widely used in exterior wall panels, interior wall panels, floor panels and roof panels. Quality sand aerated concrete (AAC) block and plate structure" Atlas 06CGC01, "autoclaved lightweight sand aerated concrete (AAC)" Block...
Claims
the structure of the environmentally friendly knitted fabric provided by the present invention; figure 2 Flow chart of the yarn wrapping machine for environmentally friendly knitted fabrics and storage devices; image 3 Is the parameter map of the yarn covering machine
Login to View More Application Information
Patent Timeline
 Login to View More
Login to View More Patent Type & Authority Patents(China)
IPC IPC(8): E04H9/02E04B1/98E04B2/00E04B1/76E04B1/80
CPCE04H9/021E04B1/98E04B2/00E04B1/76E04B1/80Y02B30/90
Inventor 杨超李敏波李逢博张乐杨思雨王鹏飞
Owner SCEGC NO 6 CONSTR ENG GRP CO LTD
Features
- R&D
- Intellectual Property
- Life Sciences
- Materials
- Tech Scout
Why Patsnap Eureka
- Unparalleled Data Quality
- Higher Quality Content
- 60% Fewer Hallucinations
Social media
Patsnap Eureka Blog
Learn More Browse by: Latest US Patents, China's latest patents, Technical Efficacy Thesaurus, Application Domain, Technology Topic, Popular Technical Reports.
© 2025 PatSnap. All rights reserved.Legal|Privacy policy|Modern Slavery Act Transparency Statement|Sitemap|About US| Contact US: help@patsnap.com



