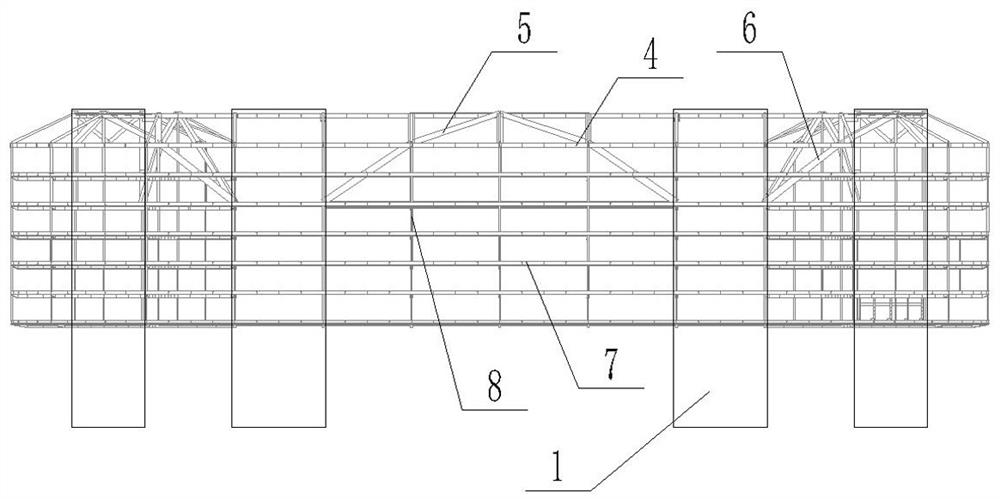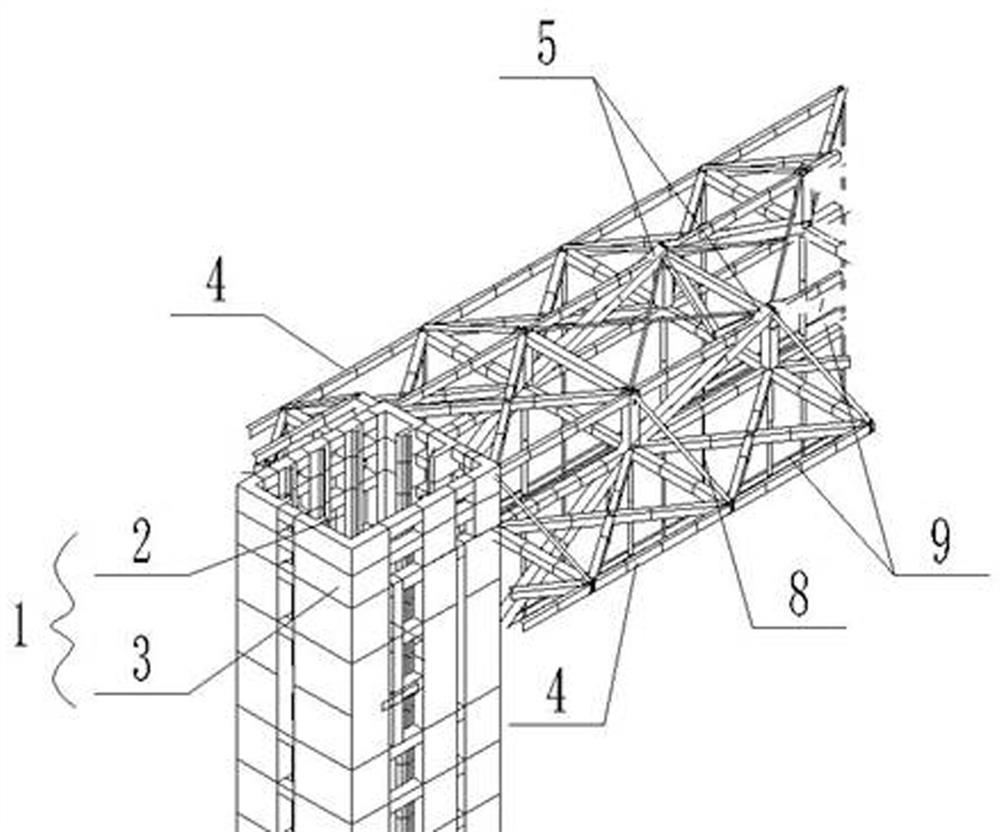Horizontal truss system containing giant arch and construction method of horizontal truss system
A construction method and technology of horizontal trusses, which are applied in the processing of building materials, construction, building components, etc., can solve problems such as the use area and pattern impact of lower buildings, economic losses, etc.
- Summary
- Abstract
- Description
- Claims
- Application Information
AI Technical Summary
Problems solved by technology
Method used
Image
Examples
Embodiment Construction
[0040] Below in conjunction with accompanying drawing, the present invention will be further described:
[0041] Such as figure 2 , image 3 , Figure 4 , Figure 5 , Image 6 with Figure 7As shown, a horizontal truss system containing a giant arch, the system is set on the upper part of a plurality of cylinders 1, the cylinder 1 is a reinforced concrete structure, specifically composed of a core tube 2 and a steel skeleton 3 arranged around the core tube 2, In a specific embodiment, the total height of the cylinder body 1 is 45.2m, and the plane size of the cylinder body 1 is 13.4m×10.4m. The cross-shaped steel column structure is a special-shaped box-shaped column structure in the cylinder body 1 of the seventh floor and above. In one embodiment, the number of multiple cylinders 1 is eight, and the eight cylinders 1 are located on both sides of the four corners of the rectangle. In one embodiment, the cylinders 1 arranged on the two sides are arranged symmetrically. ...
PUM
| Property | Measurement | Unit |
|---|---|---|
| Span | aaaaa | aaaaa |
| Arch high | aaaaa | aaaaa |
Abstract
Description
Claims
Application Information
 Login to View More
Login to View More - R&D
- Intellectual Property
- Life Sciences
- Materials
- Tech Scout
- Unparalleled Data Quality
- Higher Quality Content
- 60% Fewer Hallucinations
Browse by: Latest US Patents, China's latest patents, Technical Efficacy Thesaurus, Application Domain, Technology Topic, Popular Technical Reports.
© 2025 PatSnap. All rights reserved.Legal|Privacy policy|Modern Slavery Act Transparency Statement|Sitemap|About US| Contact US: help@patsnap.com



