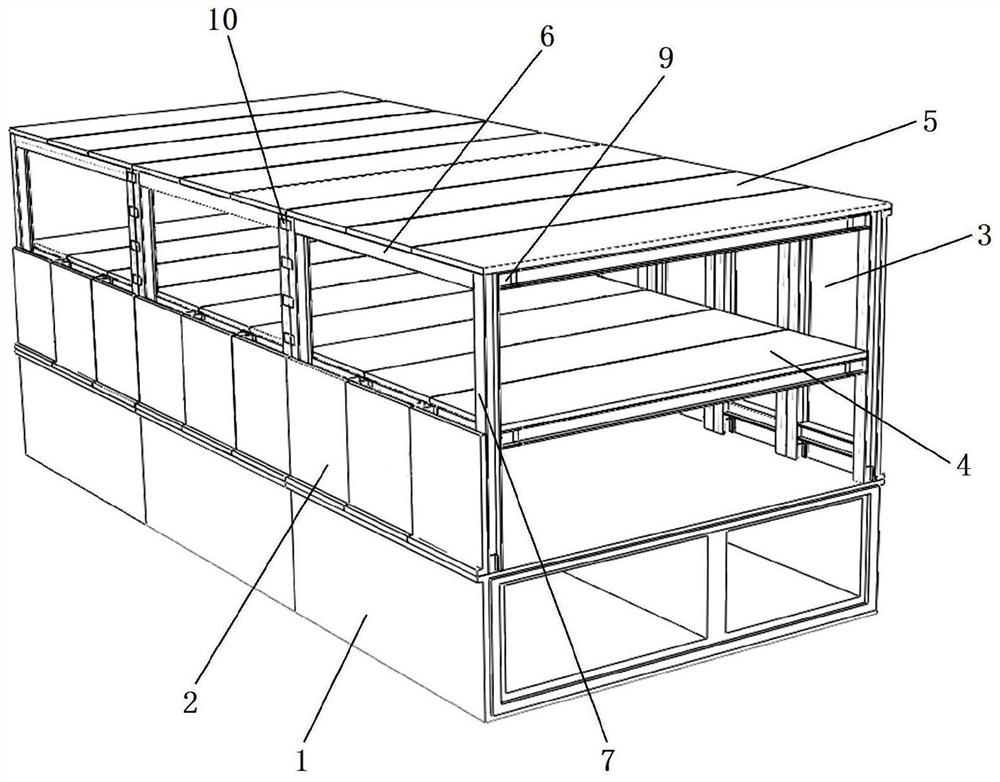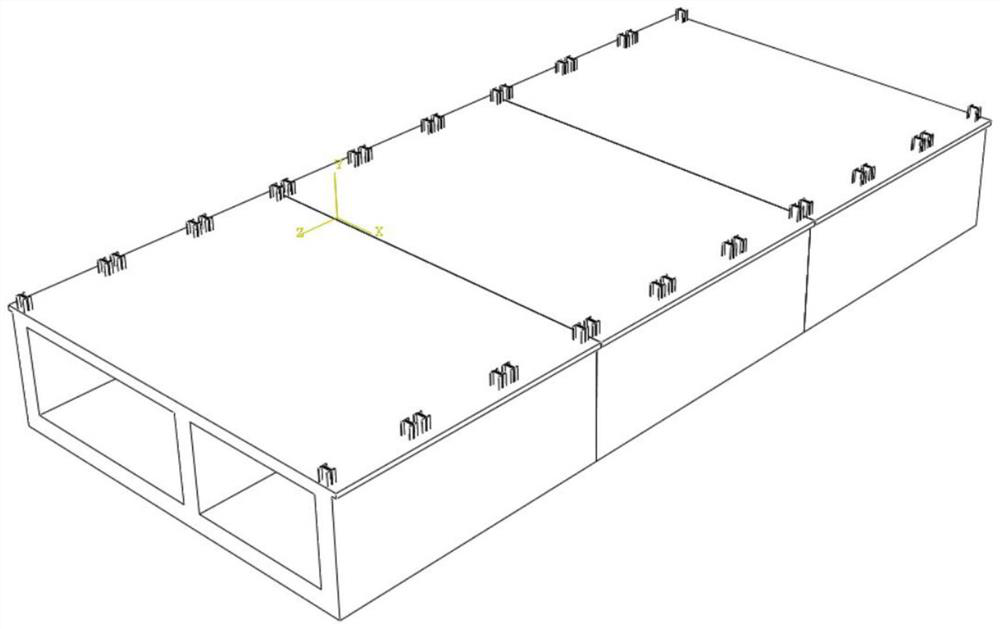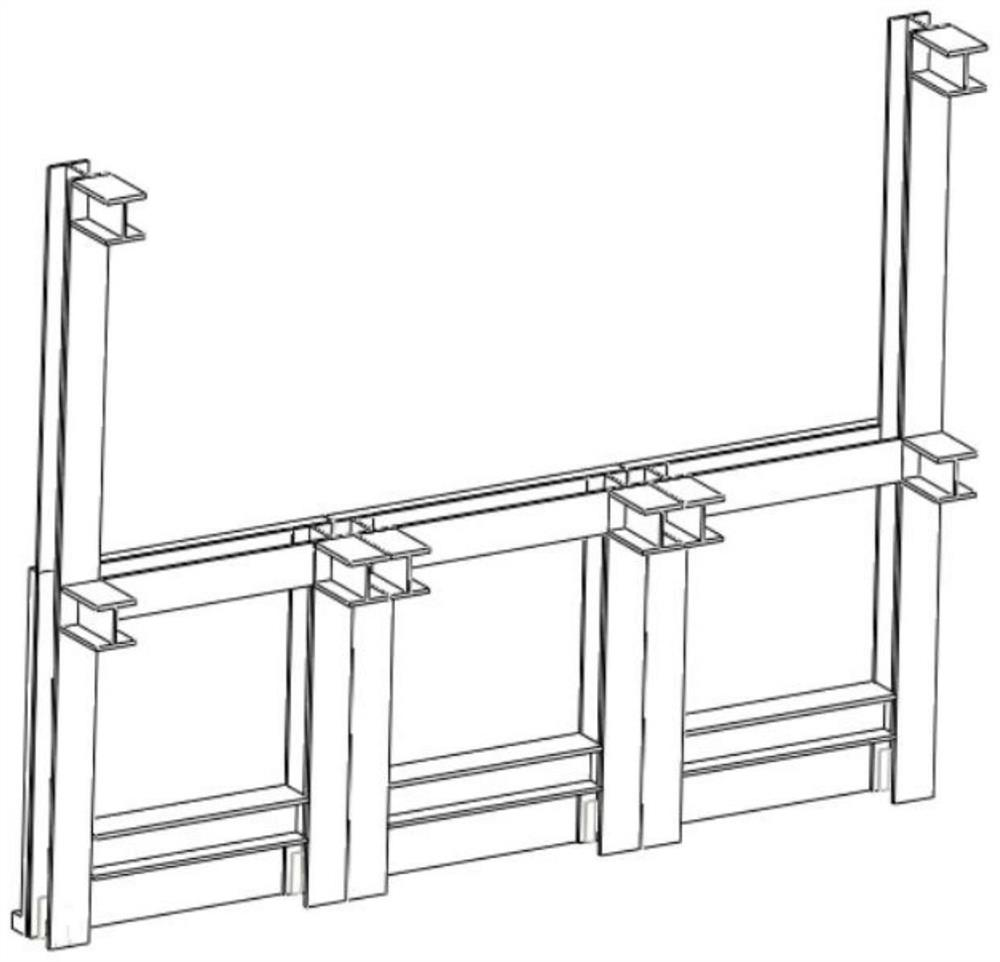Fully-fabricated underground pipe gallery and underground space co-constructed PEC composite structure and construction method
A technology of underground pipe gallery and underground space, which is applied to underwater structures, infrastructure engineering, artificial islands, etc. The effect of clear force system, light weight and short construction period
- Summary
- Abstract
- Description
- Claims
- Application Information
AI Technical Summary
Problems solved by technology
Method used
Image
Examples
Embodiment Construction
[0063] The specific embodiments of the present invention will be described in detail below in conjunction with the accompanying drawings, so that those skilled in the art can more clearly understand how to practice the present invention. While the invention has been described in conjunction with preferred specific embodiments thereof, these embodiments are illustrative only and are not intended to limit the scope of the invention.
[0064] see figure 1 , a fully assembled underground pipe gallery and underground space co-constructed PEC composite structure, including the bottom pipe gallery, the side wall facing the soil, the middle plate, the roof plate, and the PEC beam 6.
[0065] The bottom pipe gallery is used as the bottom structure to meet the laying needs of various pipelines. see figure 2, the bottom pipe gallery is assembled by a plurality of reinforced concrete pipe gallery prefabricated blocks 1, each reinforced concrete pipe gallery prefabricated block 1 is a t...
PUM
 Login to View More
Login to View More Abstract
Description
Claims
Application Information
 Login to View More
Login to View More - R&D
- Intellectual Property
- Life Sciences
- Materials
- Tech Scout
- Unparalleled Data Quality
- Higher Quality Content
- 60% Fewer Hallucinations
Browse by: Latest US Patents, China's latest patents, Technical Efficacy Thesaurus, Application Domain, Technology Topic, Popular Technical Reports.
© 2025 PatSnap. All rights reserved.Legal|Privacy policy|Modern Slavery Act Transparency Statement|Sitemap|About US| Contact US: help@patsnap.com



