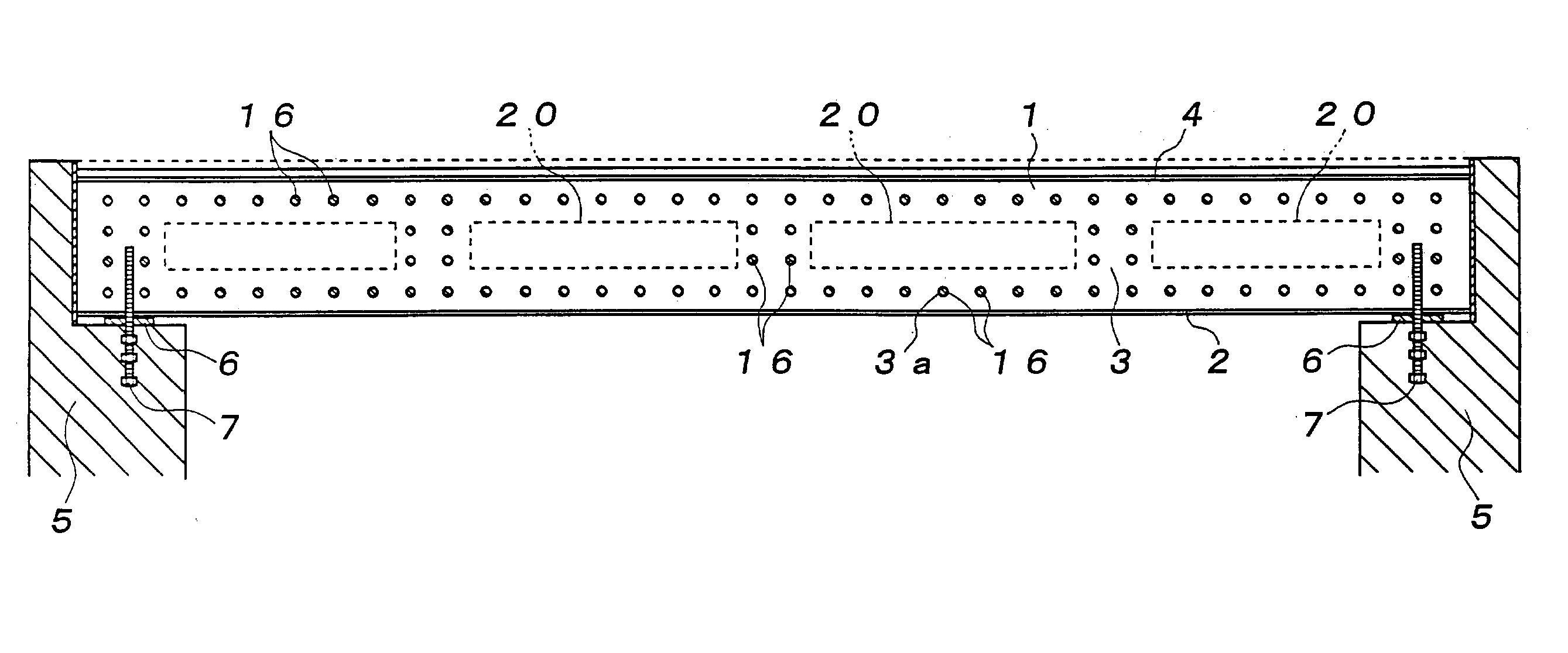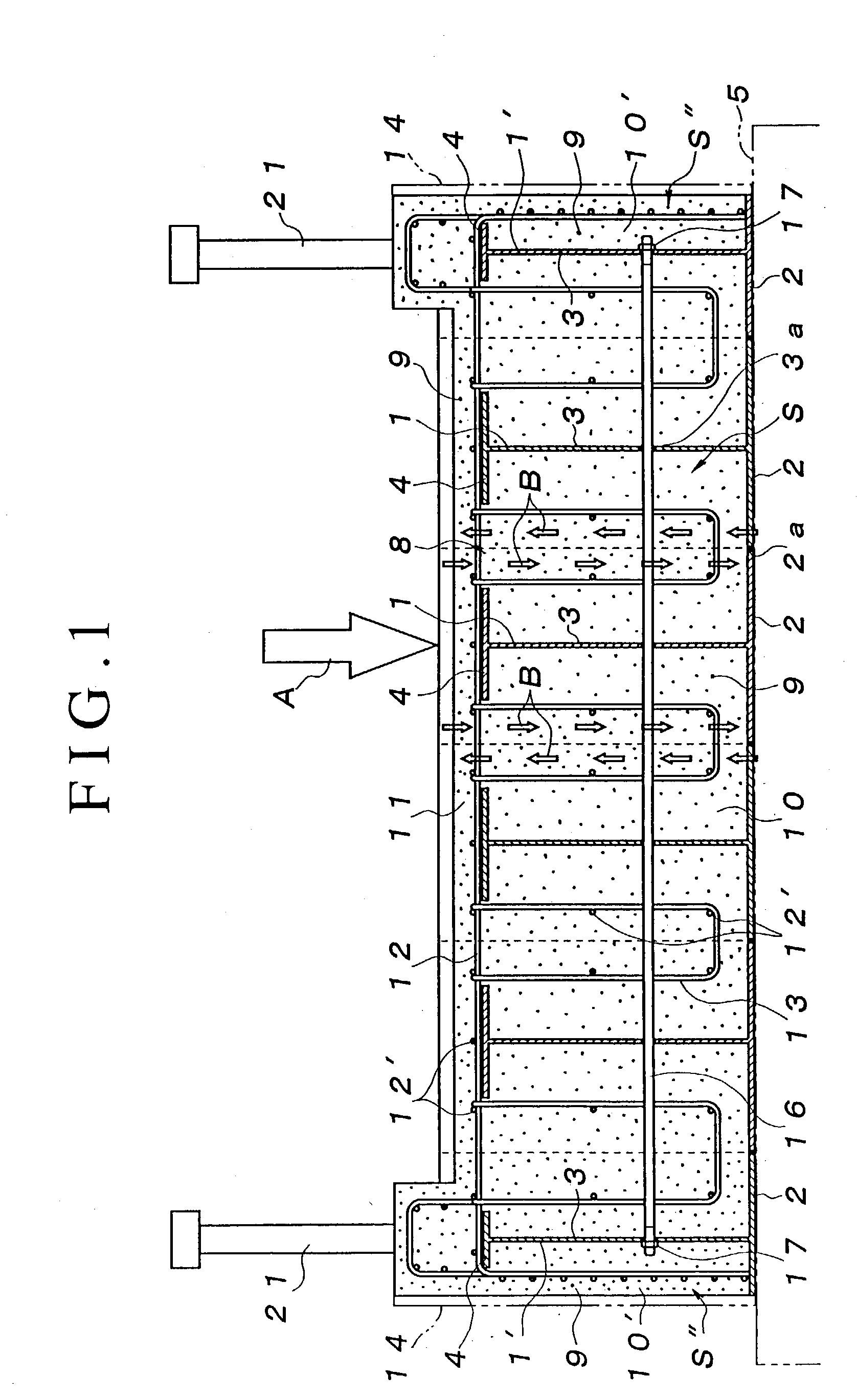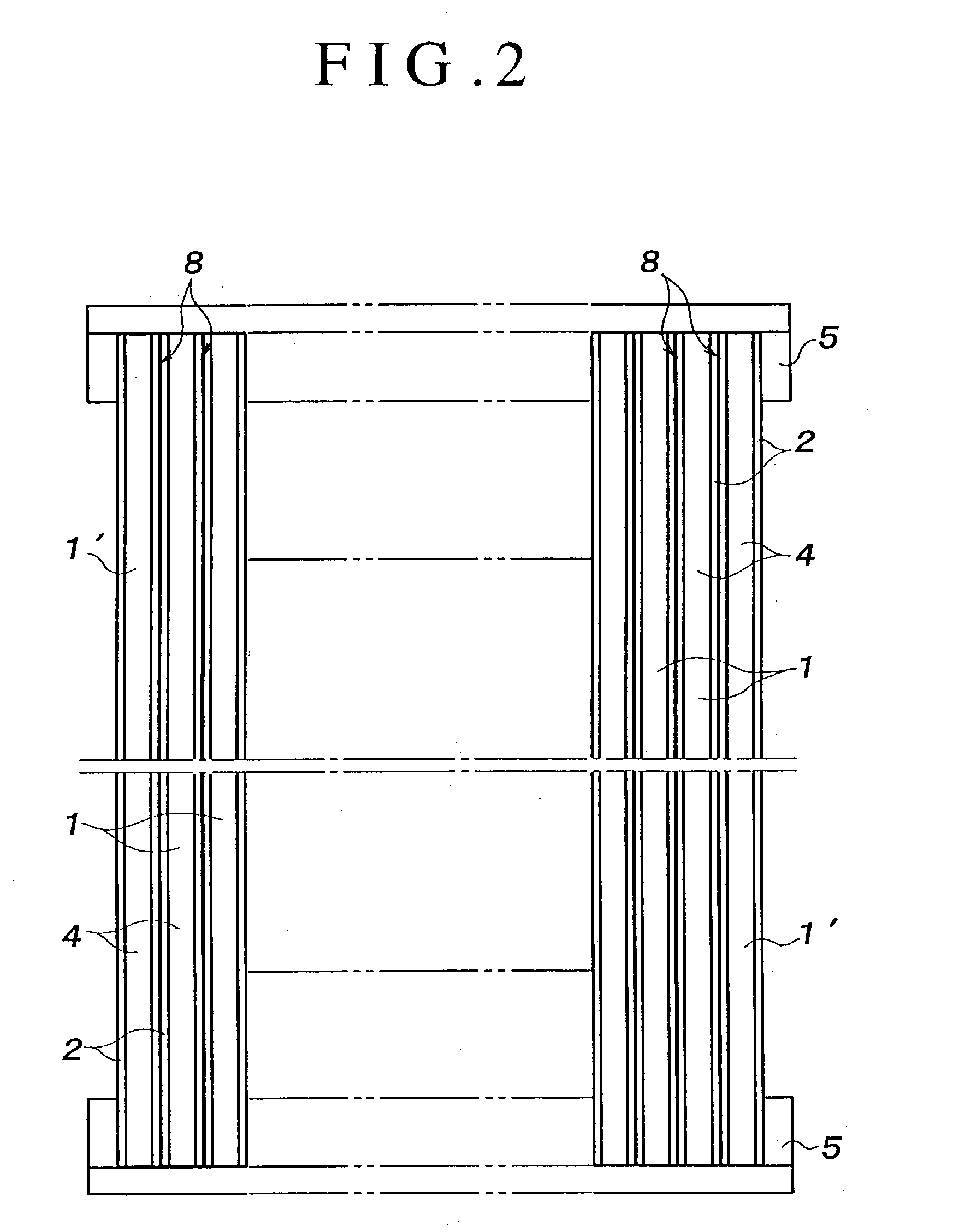Structure of floor slab bridge
a technology of floor slabs and bridges, applied in bridge construction, bridge materials, construction, etc., can solve the problems of affecting the appearance of the floor
- Summary
- Abstract
- Description
- Claims
- Application Information
AI Technical Summary
Benefits of technology
Problems solved by technology
Method used
Image
Examples
Embodiment Construction
[0035] Embodiments of the present invention will now be described hereinafter with reference to FIGS. 1 through 9.
[0036] As shown in FIGS. 1, 2, 6 and 8, a plurality of columnar H-shaped steels 1 each having an lower flange 2 and an upper flange 4 joined together through a web plate 3, that is, a plurality of commercially available H-shaped steels of JIS specifications, are used. As shown in FIGS. 2, 3 and 9, those columnar H-shaped steels 1 are arranged in side-by-side relation between adjacent bridge legs 5 such that end faces 2a of the adjacent lower flanges 2 are abutted with each other.
[0037] As shown in FIGS. 3 and 9, the opposite ends of the columnar H-shaped steel 1 are supported on seat surfaces of the adjacent bridge legs 5, 5 through rubber bearings 6 or the like, and the opposite ends of the lower flange 2 are attached to the bridge legs 5 through anchor bolts 7.
[0038] As shown in FIG. 4, each upper flange 4 is dimensioned smaller in width than each lower flange 2, so th...
PUM
 Login to View More
Login to View More Abstract
Description
Claims
Application Information
 Login to View More
Login to View More - R&D
- Intellectual Property
- Life Sciences
- Materials
- Tech Scout
- Unparalleled Data Quality
- Higher Quality Content
- 60% Fewer Hallucinations
Browse by: Latest US Patents, China's latest patents, Technical Efficacy Thesaurus, Application Domain, Technology Topic, Popular Technical Reports.
© 2025 PatSnap. All rights reserved.Legal|Privacy policy|Modern Slavery Act Transparency Statement|Sitemap|About US| Contact US: help@patsnap.com



