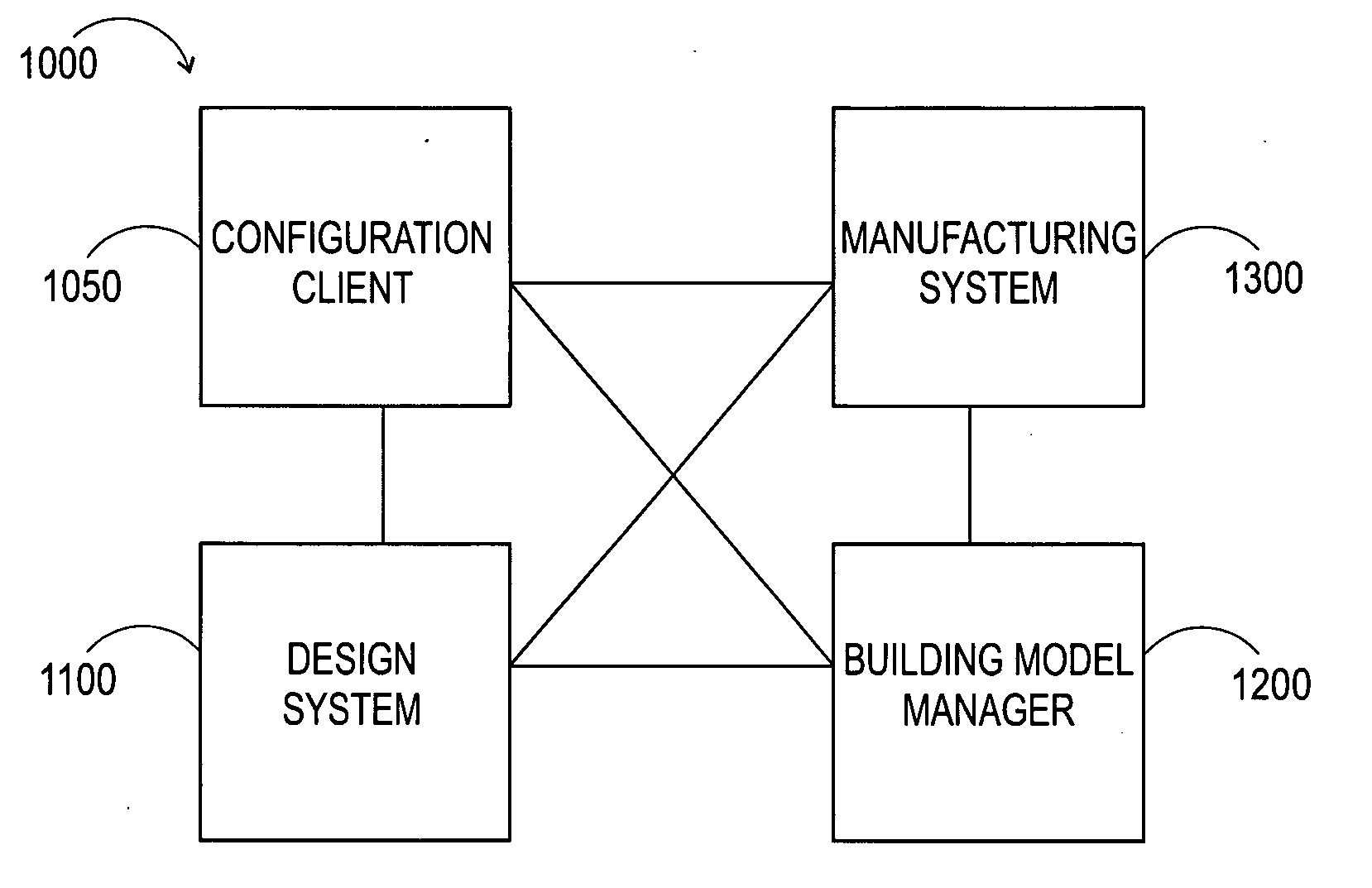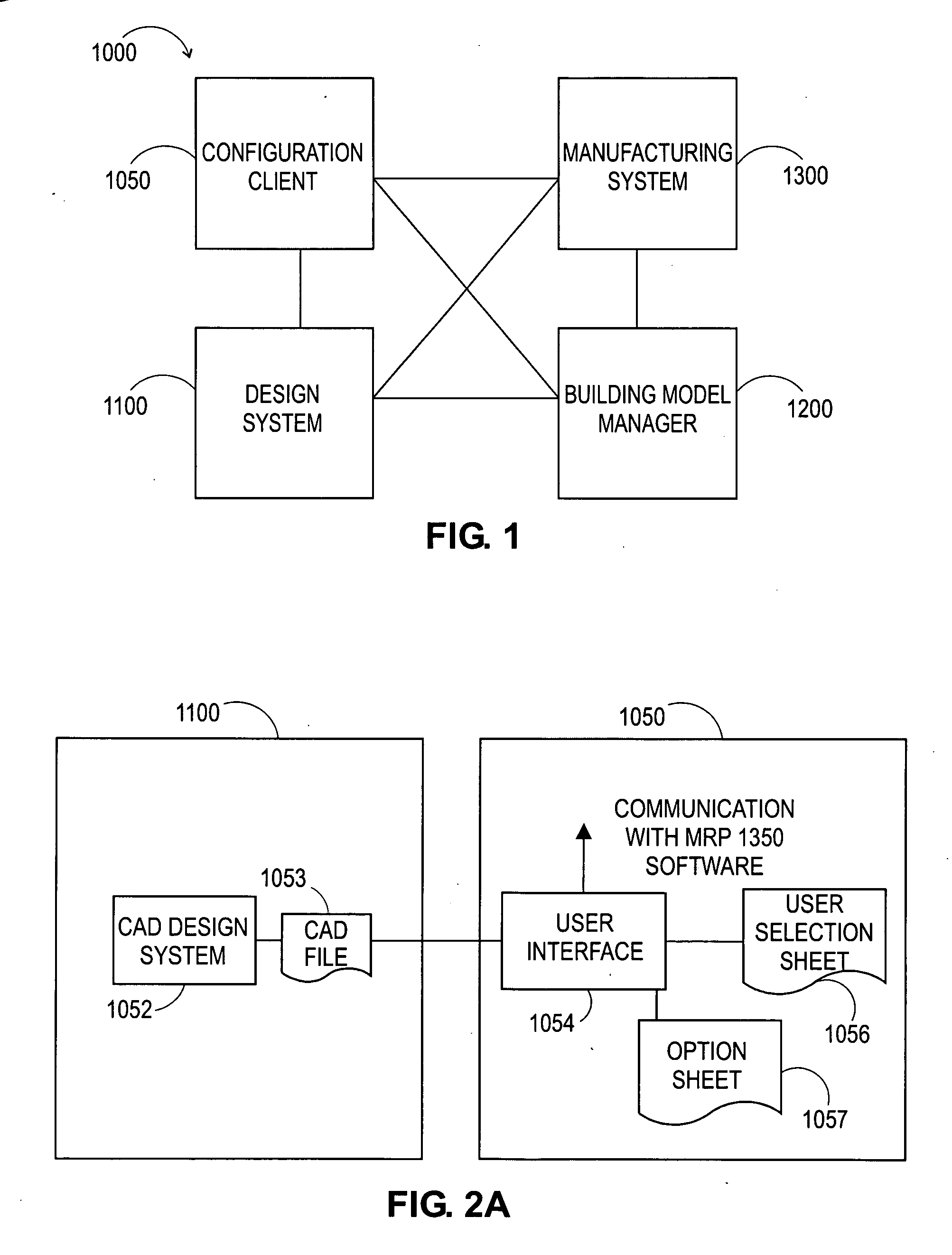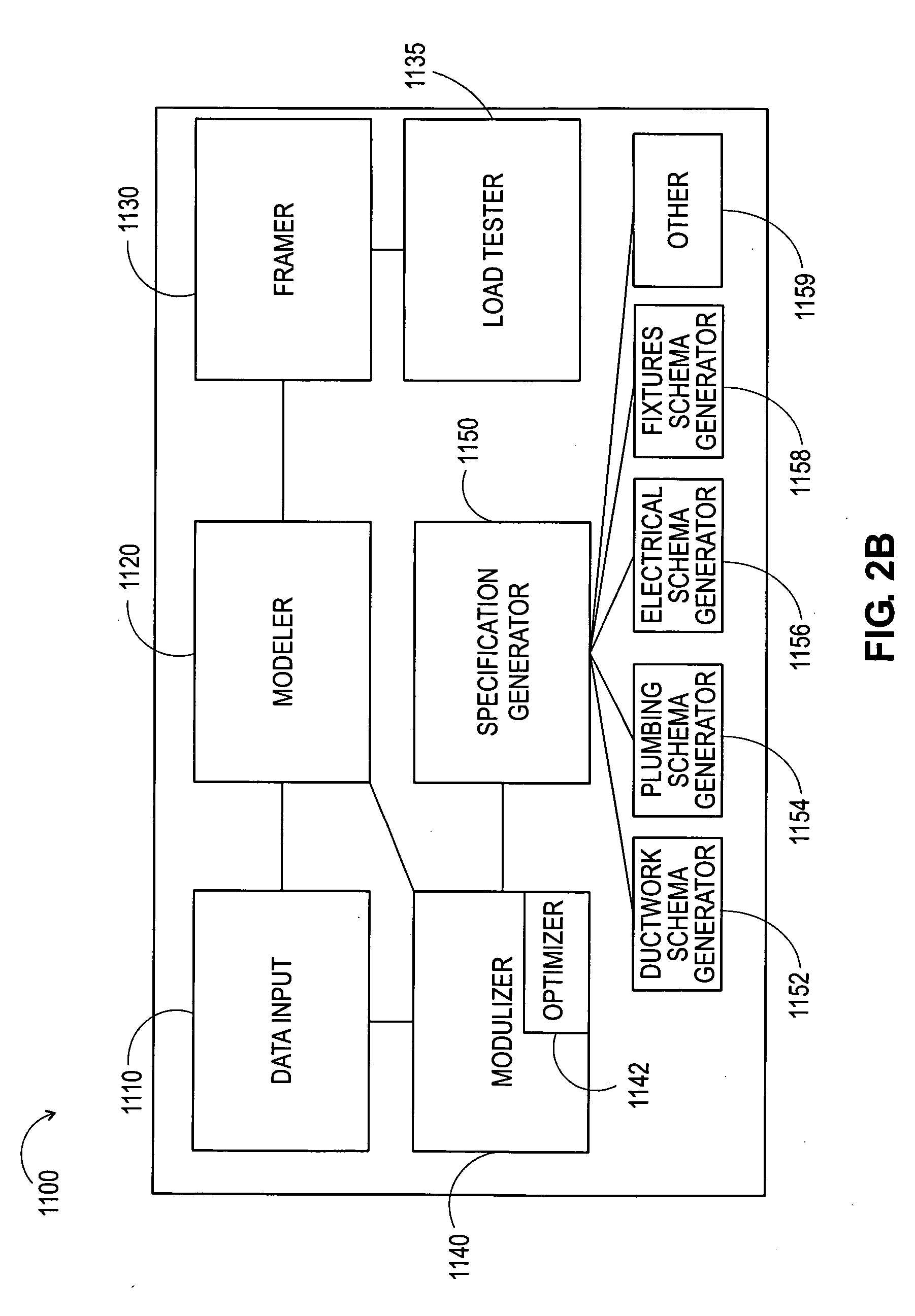Systems and methods for manufacturing customized prefabricated buildings
a prefabricated building and manufacturing system technology, applied in the direction of instrumentation, building repair, configuration cad, etc., can solve the problems of prefabricated homes, significant amount of manual labor, and lack of the ability to select their own custom, mixed-model designs, etc., to achieve the effect of optimizing modularization
- Summary
- Abstract
- Description
- Claims
- Application Information
AI Technical Summary
Benefits of technology
Problems solved by technology
Method used
Image
Examples
Embodiment Construction
[0019] Described below are systems and methods for manufacturing prefabricated buildings. One such system 1000 is shown in FIG. 1. The system 1000 includes a Configuration Client 1050, a Design System 1100, building model manager 1200, and a manufacturing system 1300. These components are all configured to communicate with one another. The system 1000 and its components 1050 / 1100 / 1200 / 1300 may be implemented with one or more computers networked together, on a local area network, a wide area network, and / or the Internet. Generally, the Configuration Client 1050 includes components that are used to directly interface with a user, such as a customer or client, and may include lead generation and sales tools as well as web-site and client based design tools. The Design System 1100 includes software for generating a building design and generating the details of the design and may include a user interface for architects and designers. The building model manager 1200 includes software that...
PUM
 Login to View More
Login to View More Abstract
Description
Claims
Application Information
 Login to View More
Login to View More - R&D
- Intellectual Property
- Life Sciences
- Materials
- Tech Scout
- Unparalleled Data Quality
- Higher Quality Content
- 60% Fewer Hallucinations
Browse by: Latest US Patents, China's latest patents, Technical Efficacy Thesaurus, Application Domain, Technology Topic, Popular Technical Reports.
© 2025 PatSnap. All rights reserved.Legal|Privacy policy|Modern Slavery Act Transparency Statement|Sitemap|About US| Contact US: help@patsnap.com



