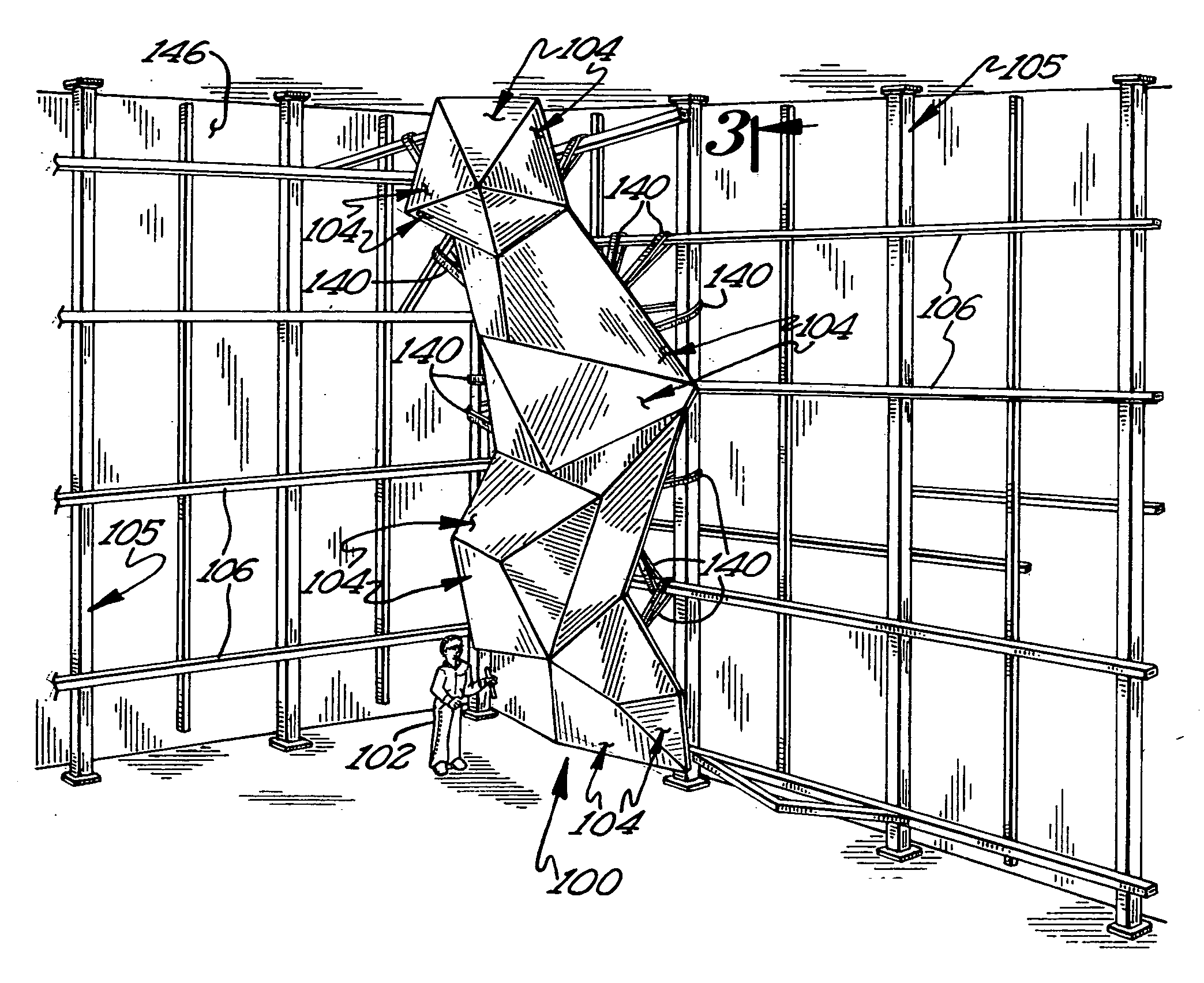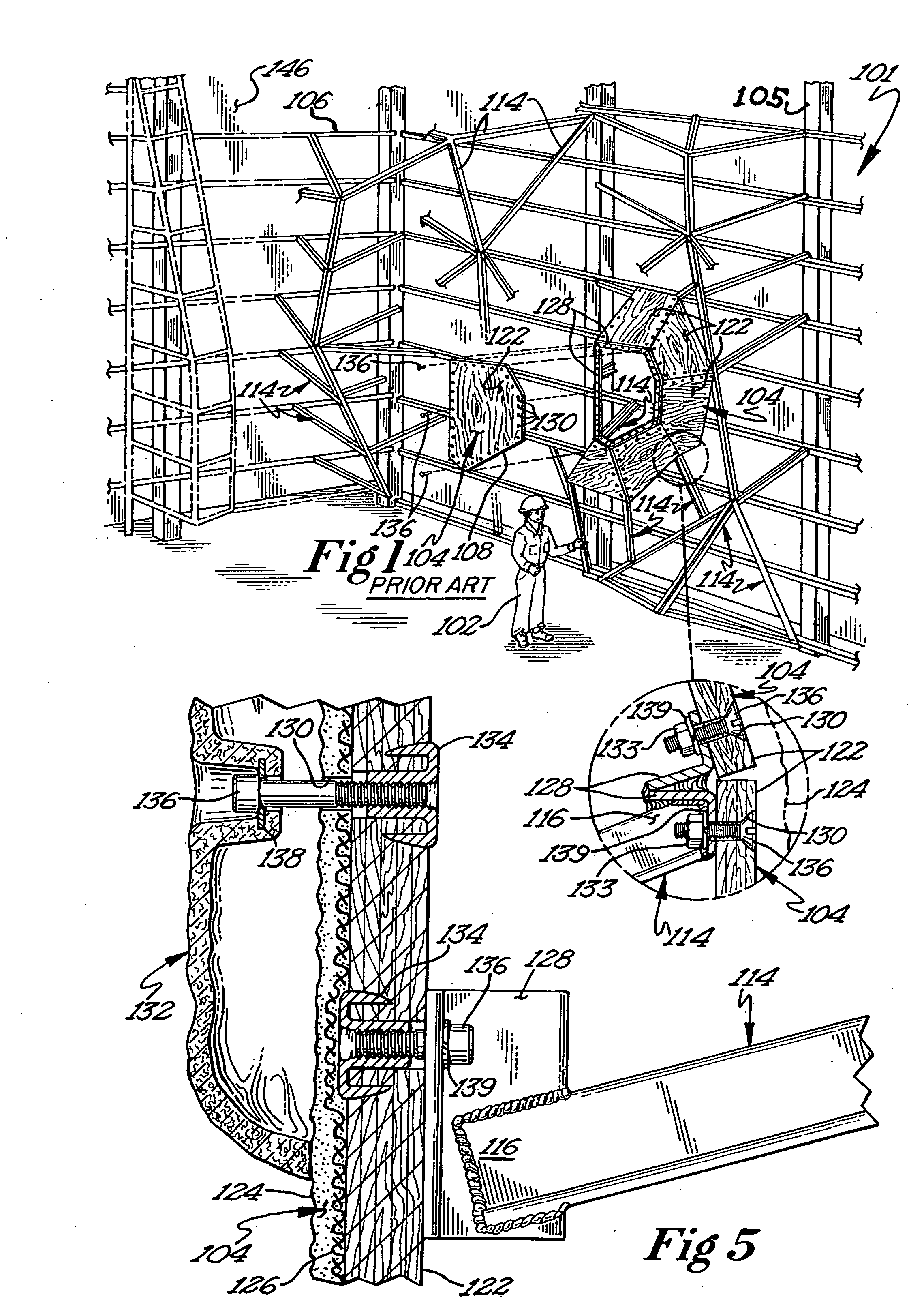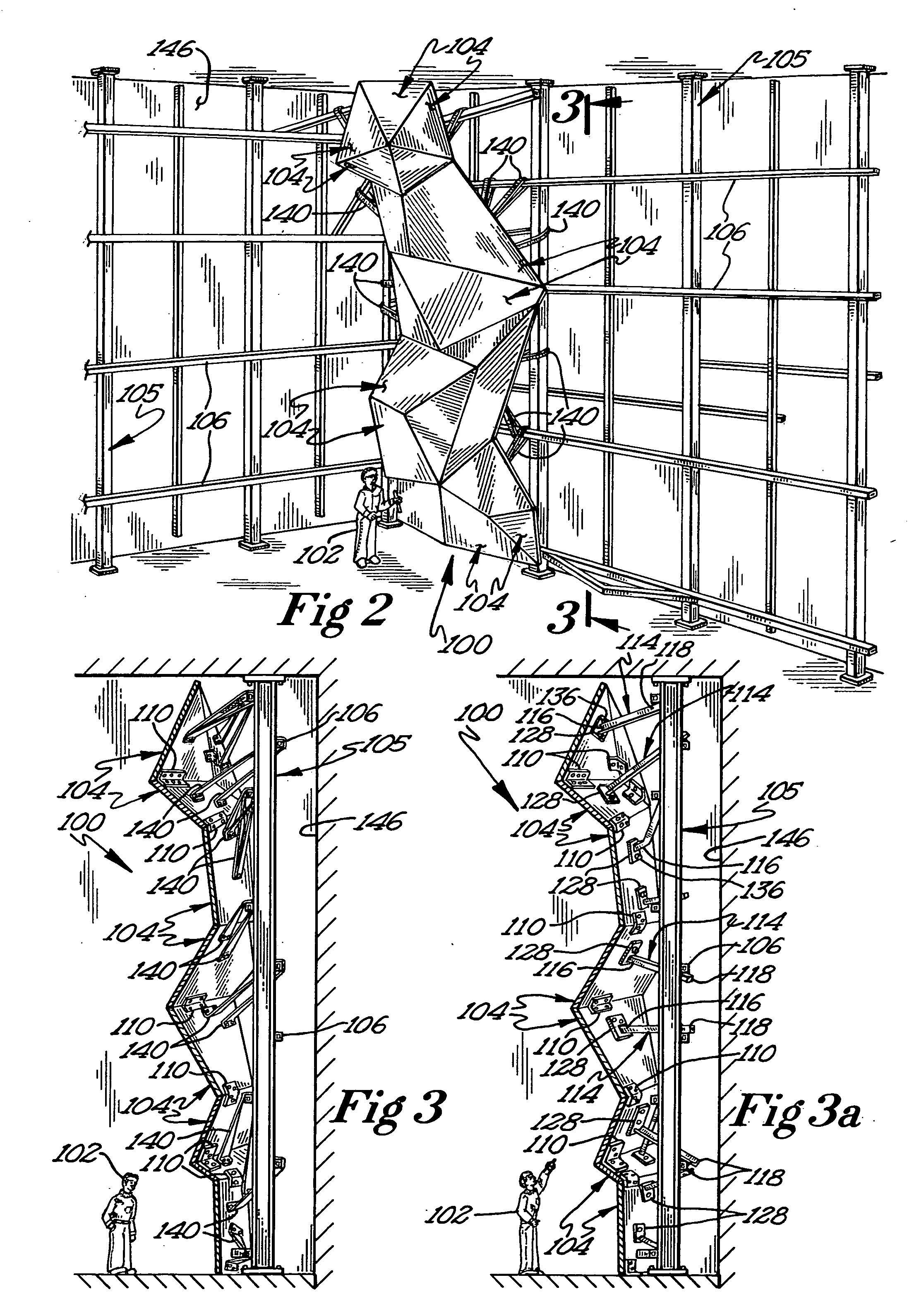Climbing wall structure and method of construction
- Summary
- Abstract
- Description
- Claims
- Application Information
AI Technical Summary
Problems solved by technology
Method used
Image
Examples
Embodiment Construction
[0024]FIG. 1 is a perspective view of a partially constructed prior art wall structure 101. Prior art wall structures 101 have a primary frame 106 that is used as a base for the wall. The primary frame consists of columns or tubes 105 and horizontals or girders 106 (collectively called the “primary frame”) is connected to an adjacent building wall 146. Kicker struts 114 attach the girders 106 to wall panels 104 via angle irons 128. The angle irons 128 are typically mounted to a wall panel periphery 108. The kicker struts 114 are then attached to these angle irons 128 to hold the wall panels 104 in place. Prior art wall structures 101 are heavier, use a large amount of raw materials, and are slower to install because the angle irons 128 are mounted to surround the wall panel periphery 108. It will be understood by those skilled in the art that this may be called a “perimeter frame” technique because the angle irons 128 frame the perimeter of the wall panels 104.
[0025]FIG. 2 shows a ...
PUM
 Login to View More
Login to View More Abstract
Description
Claims
Application Information
 Login to View More
Login to View More - R&D
- Intellectual Property
- Life Sciences
- Materials
- Tech Scout
- Unparalleled Data Quality
- Higher Quality Content
- 60% Fewer Hallucinations
Browse by: Latest US Patents, China's latest patents, Technical Efficacy Thesaurus, Application Domain, Technology Topic, Popular Technical Reports.
© 2025 PatSnap. All rights reserved.Legal|Privacy policy|Modern Slavery Act Transparency Statement|Sitemap|About US| Contact US: help@patsnap.com



