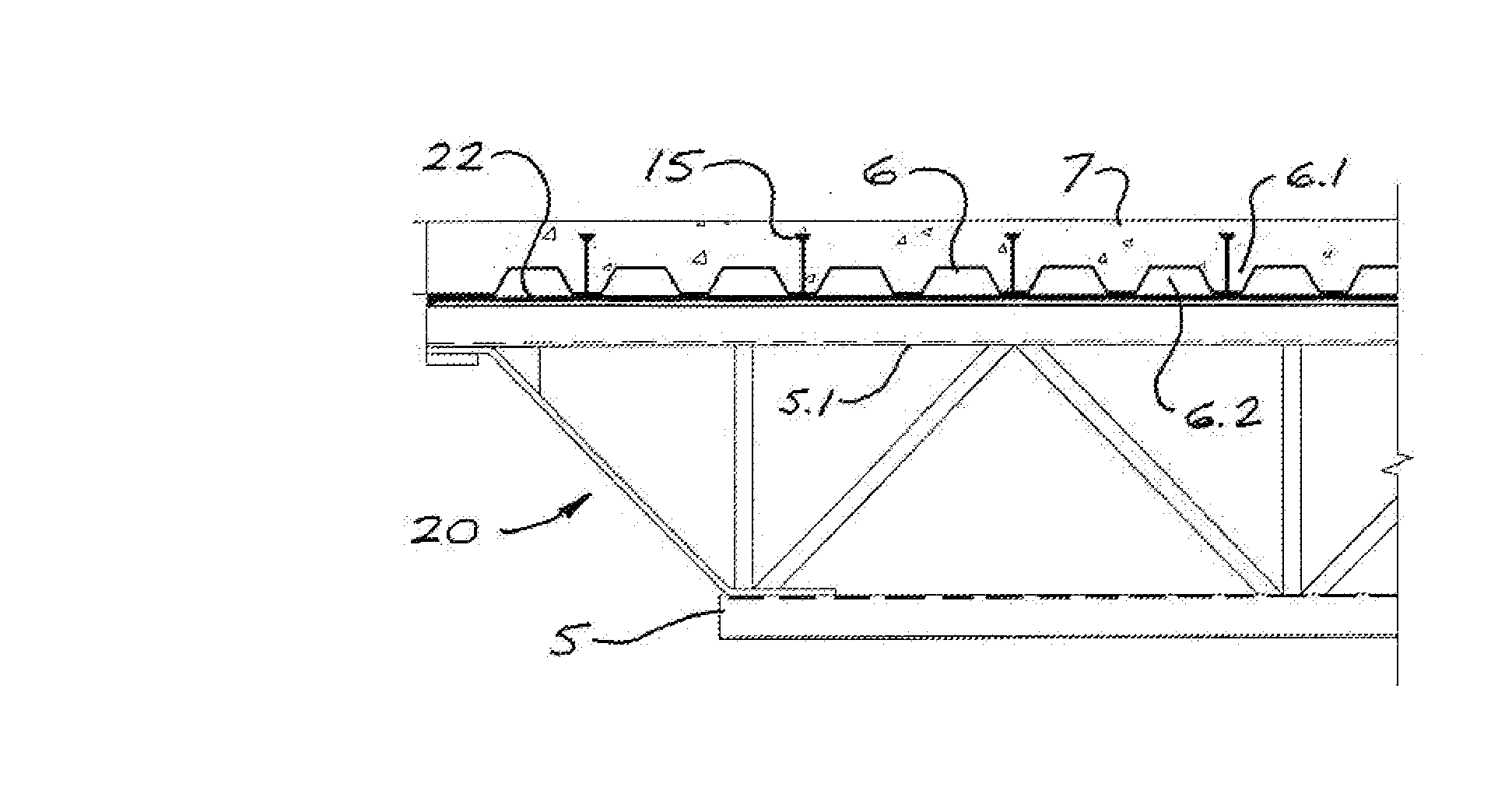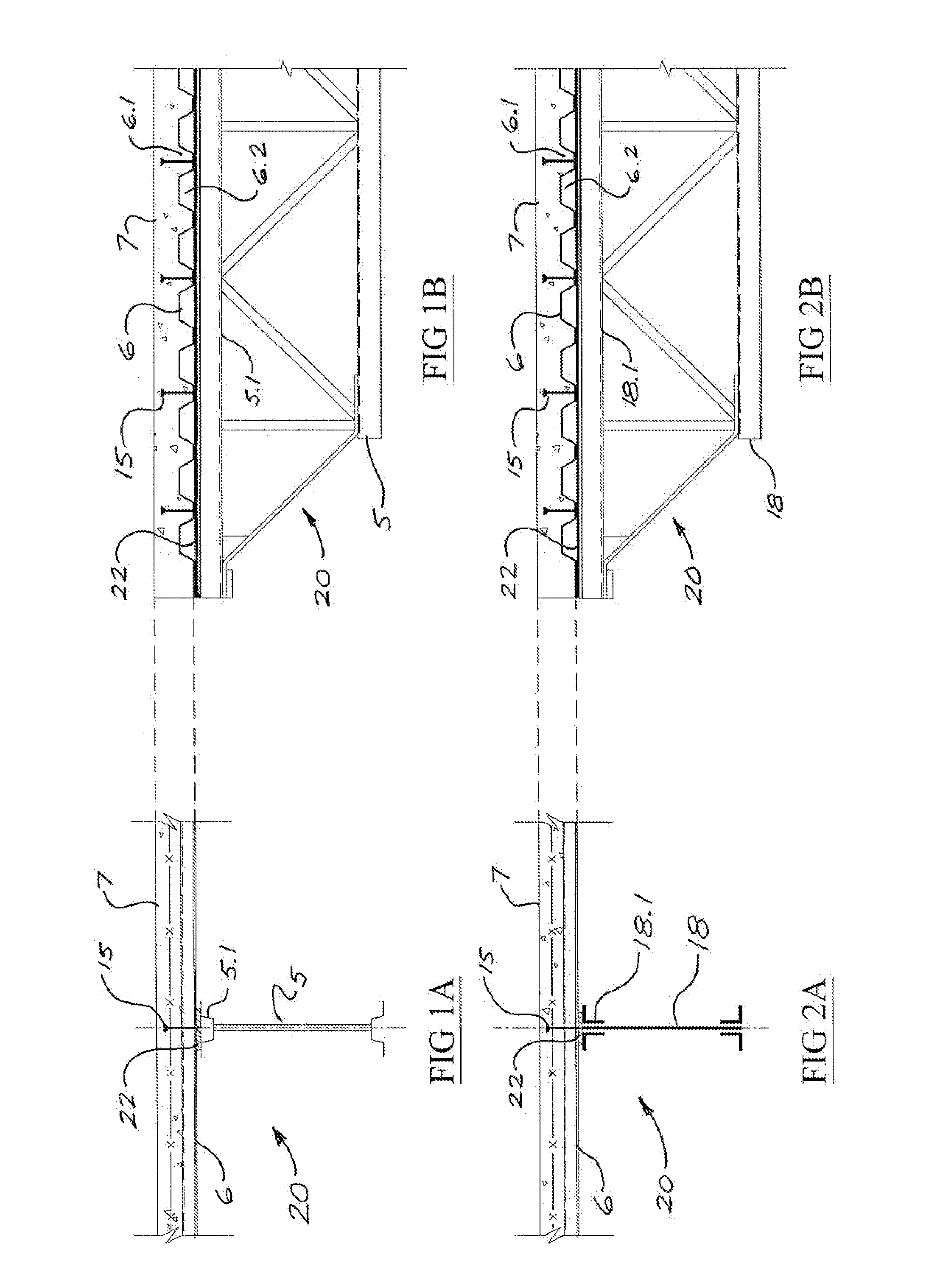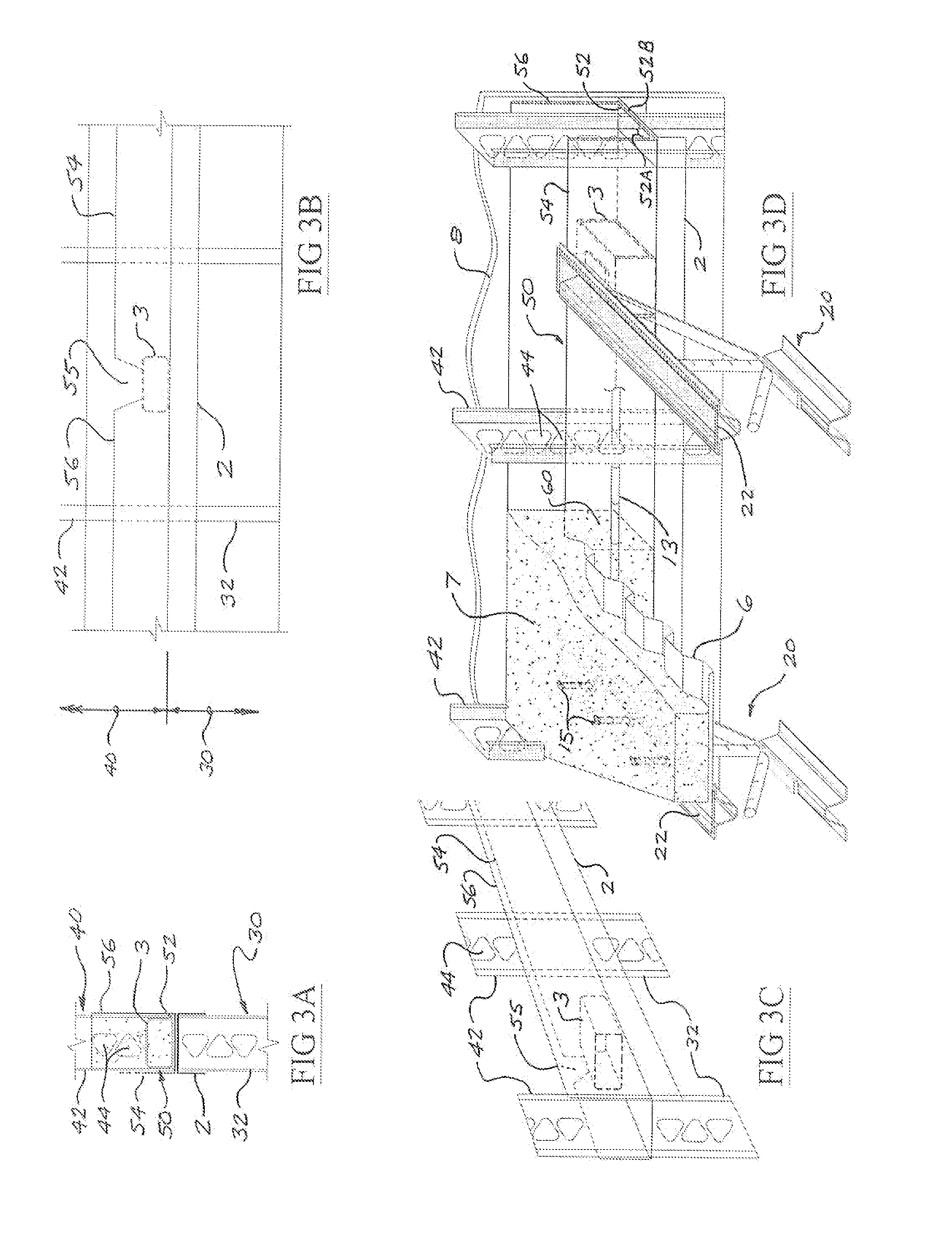Composite floor and composite steel stud wall construction systems
a technology of composite steel studs and floor, applied in the direction of structural elements, building components, building reinforcements, etc., can solve the problems of significant reduction of the load-carrying capacity of eccentric bearing walls, significant delay in waiting for concrete to cure, and high cost of eccentric bearing details, etc., to achieve enhanced structural strength and stiffness, and reduce steel stud costs
- Summary
- Abstract
- Description
- Claims
- Application Information
AI Technical Summary
Benefits of technology
Problems solved by technology
Method used
Image
Examples
embodiments 1 & 2
[0093]FIGS. 1A and 1B illustrate a shear-connection-ready open-web steel joist 20 (SCR-OWSJ) in accordance with one embodiment of the present invention. SCR-OWSJ 20 comprises a conventional OWSJ 5 with an elongate and substantially continuous cap plate 22 welded to the top surface of the top chord 5.1 of OWSJ 5. The substantial continuity of cap plate 22 allows corrugated steel deck 6 to be run continuous over SCR-OWSJ 20, with no need to cut deck 6 at joist locations and thus no need for deck-supporting shelf angles. At the same time, cap plate 22 provides a structural element to which shear connectors 15 can be welded (or otherwise attached) after steel deck 6 is in place, with the shear connectors 15 being positioned in selected lower flutes 6.1 of deck 6 as shown in FIG. 1B, and preferably in the plane of the associated SCR-OWSJ 20. Concrete can then be poured over the deck to form a floor slab 7, while at the same time encasing shear connectors 15 to achieve composite structura...
embodiment 3
Exterior Load-Bearing Wall
[0096]FIGS. 3A, 3B, 3C, and 3D illustrate details of a floor-to-wall connection in accordance with the present invention (Embodiment 3), wherein an exterior light-gauge steel-stud load-bearing (LBW) wall 30 supports a “concrete-topped steel-deck-on-SCR-OWSJ” floor system. Lower LBW 30 comprises a plurality of light-gauge steel studs 32 extending between a light-gauge steel top track 2 and a bottom track (not shown). An upper LBW 40 comprises: [0097] a light-gauge steel top track41 (not shown); [0098] an U-shaped light-gauge steel base track 50, comprising a continuous web member 52 having an inner face 52A and an outer face 52B, a continuous inner flange 54, and a continuous outer flange 56, with: [0099] inner flange 54 and outer flange 56 being parallel and extending substantially perpendicularly from inner face 52A of web 52; [0100] inner flange 54 having a plurality of cutouts 55, each shaped to receive a structural joist; and [0101] base track 50 being ...
embodiment 4
Interior LBW
[0109]FIGS. 4A, 4B, 4C, and 4D illustrate details for a variant (Embodiment 4) largely similar to that shown in FIGS. 3A, 3B, 3C, and 3D, but at an interior load-bearing wall supporting SCR-OWSJs 20 from both sides of the wall. The main difference is that Embodiment 4 uses a base track 50′ generally similar to base track 50 shown in FIGS. 3A, 3B, 3C, and 3D, but having both two equal-height flanges 54′ each having joist cutouts 55 and terminating at the underside of steel deck 6. Steel deck 6 is stopped on each either side of base track 50′ to allow concrete to flow into base track 50′ and thus form a T-beam 60′ integral with floor slab 7 (analogous to the spandrel beam 60 spandrel beam 60 of Embodiment 3). Other construction details will be the same as described in connection with FIGS. 3A, 3B, 3C, and 3D.
[0110] Although Embodiment 4 has been illustrated and described in association with the use of SCR-OWSJs 20, it will be appreciated that the system can be readily ada...
PUM
 Login to View More
Login to View More Abstract
Description
Claims
Application Information
 Login to View More
Login to View More - R&D
- Intellectual Property
- Life Sciences
- Materials
- Tech Scout
- Unparalleled Data Quality
- Higher Quality Content
- 60% Fewer Hallucinations
Browse by: Latest US Patents, China's latest patents, Technical Efficacy Thesaurus, Application Domain, Technology Topic, Popular Technical Reports.
© 2025 PatSnap. All rights reserved.Legal|Privacy policy|Modern Slavery Act Transparency Statement|Sitemap|About US| Contact US: help@patsnap.com



