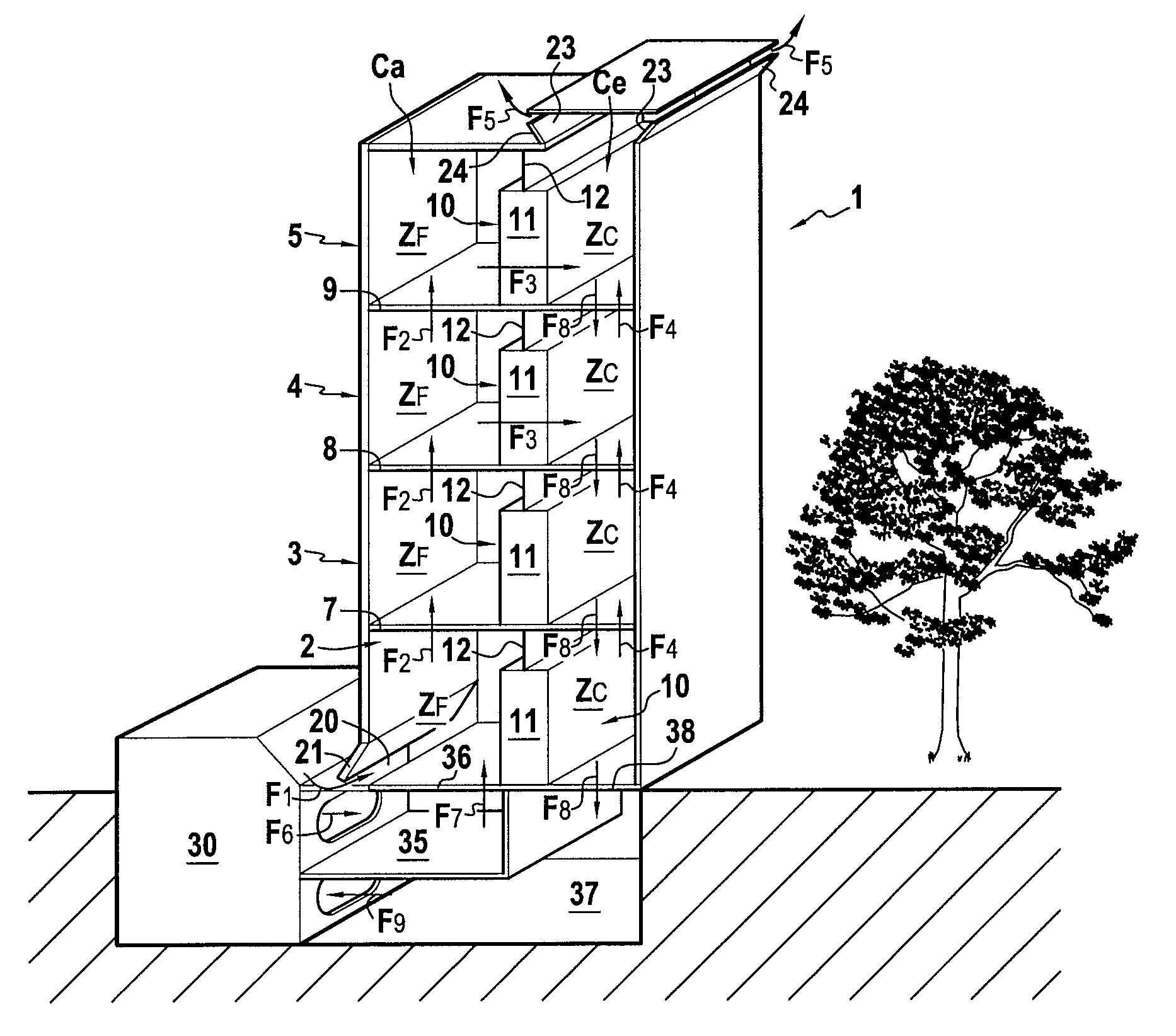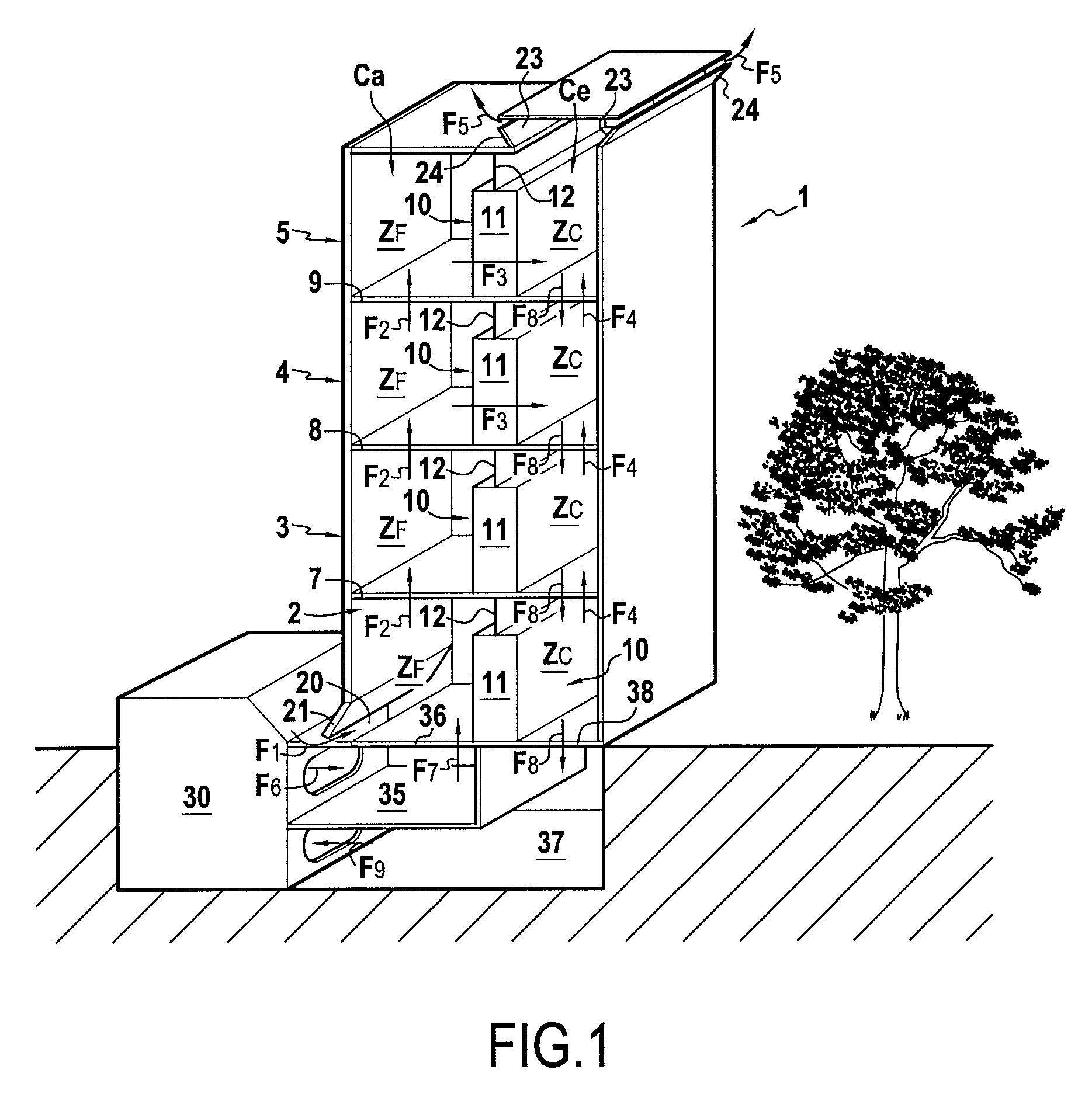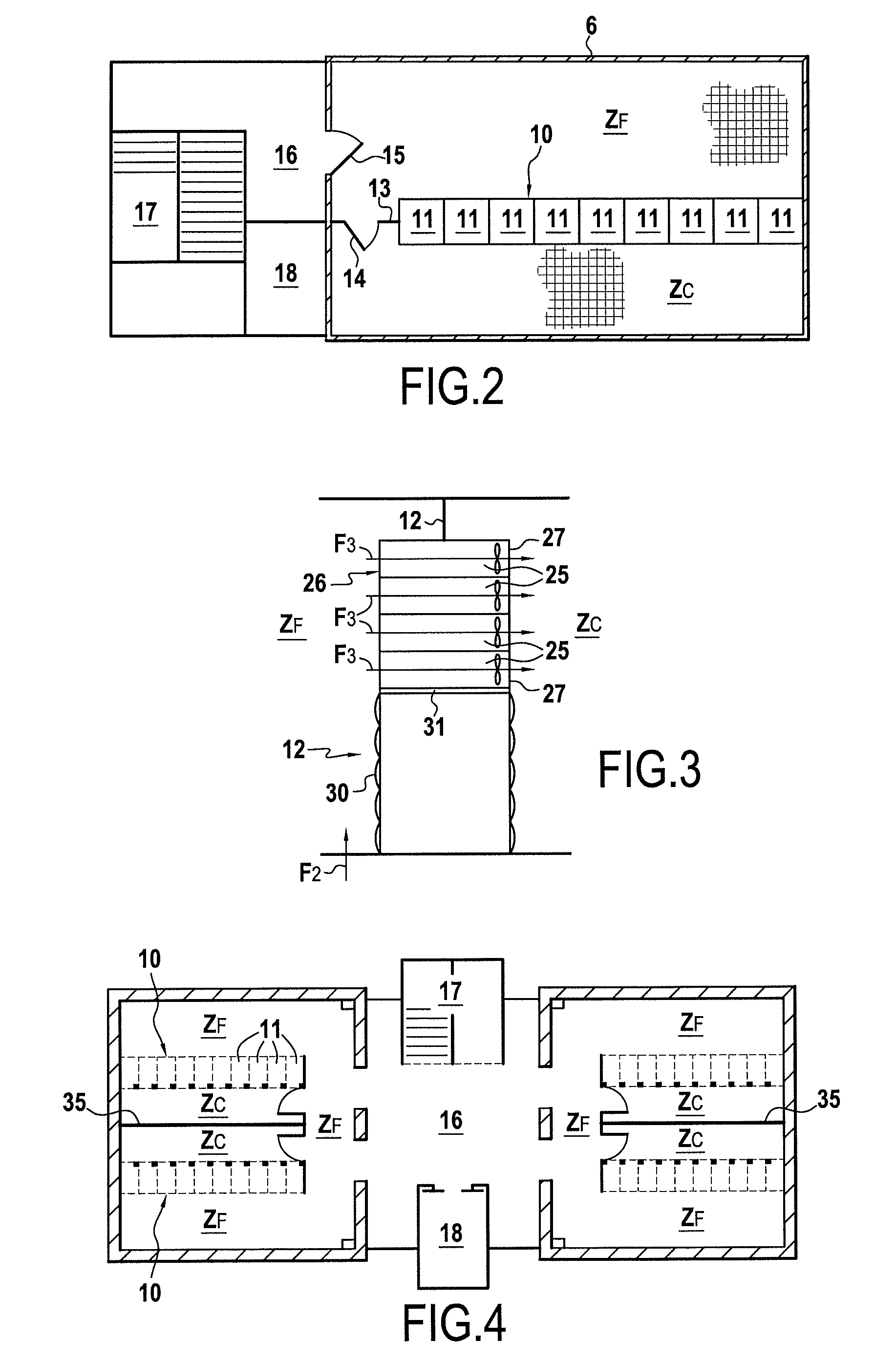Superimposed Computer Room Building and Process for Cooling this Building
a computer room and superimposed technology, applied in the field of data centres, can solve the problems of large volume, strong air pressure drop considering the recycled air circuit, and inability to provide good control of air temperature at the server level
- Summary
- Abstract
- Description
- Claims
- Application Information
AI Technical Summary
Benefits of technology
Problems solved by technology
Method used
Image
Examples
Embodiment Construction
[0064]A building according to the invention, as shown in FIG. 1, 2 and generally designated by reference 1, comprises at least two and, according to the example in FIG. 1, four superimposed computer rooms 2, 3, 4, 5, on the understanding that building 1 could comprise more than four superimposed computer rooms. Each computer room is limited by a peripheral wall 6 which, in the example shown, is common to all computer rooms and forms an outer load-bearing wall of building 1. Thus, in this case, all the computer rooms 2, 3, 4, 5 have the same shape and the same inside surface area. Computer rooms 2, 3, 4 and 5 are also separated from each other by intermediate floors 7, 8, 9.
[0065]Each computer room also comprises an inner wall 10 which is partly formed by the juxtaposition of the computer cabinets 11 attached to each other. The inner wall 10 of each computer room is also formed by a top panel 12 which is interposed between the computer cabinets 11 and the ceiling of the corresponding...
PUM
 Login to View More
Login to View More Abstract
Description
Claims
Application Information
 Login to View More
Login to View More - R&D
- Intellectual Property
- Life Sciences
- Materials
- Tech Scout
- Unparalleled Data Quality
- Higher Quality Content
- 60% Fewer Hallucinations
Browse by: Latest US Patents, China's latest patents, Technical Efficacy Thesaurus, Application Domain, Technology Topic, Popular Technical Reports.
© 2025 PatSnap. All rights reserved.Legal|Privacy policy|Modern Slavery Act Transparency Statement|Sitemap|About US| Contact US: help@patsnap.com



