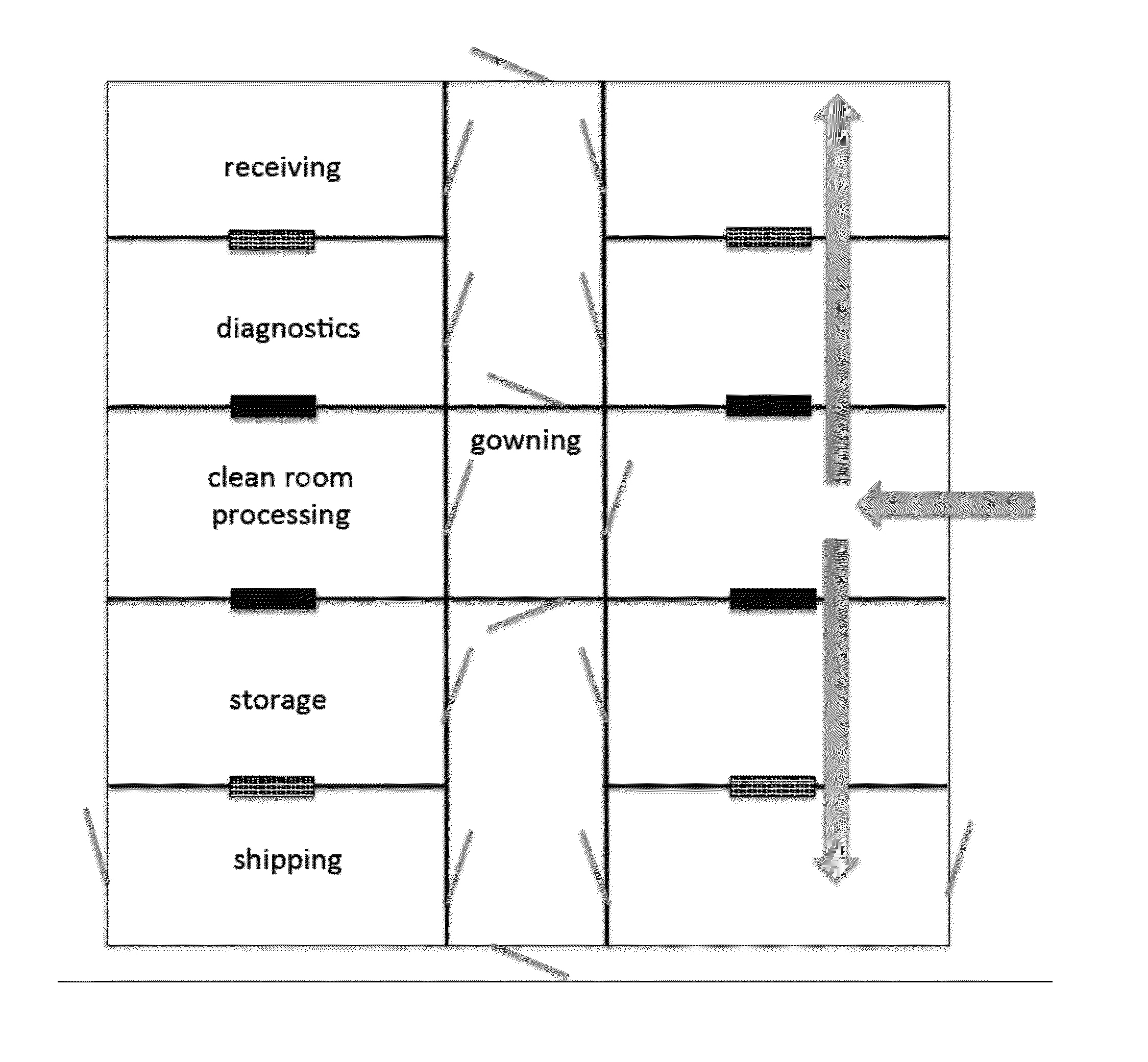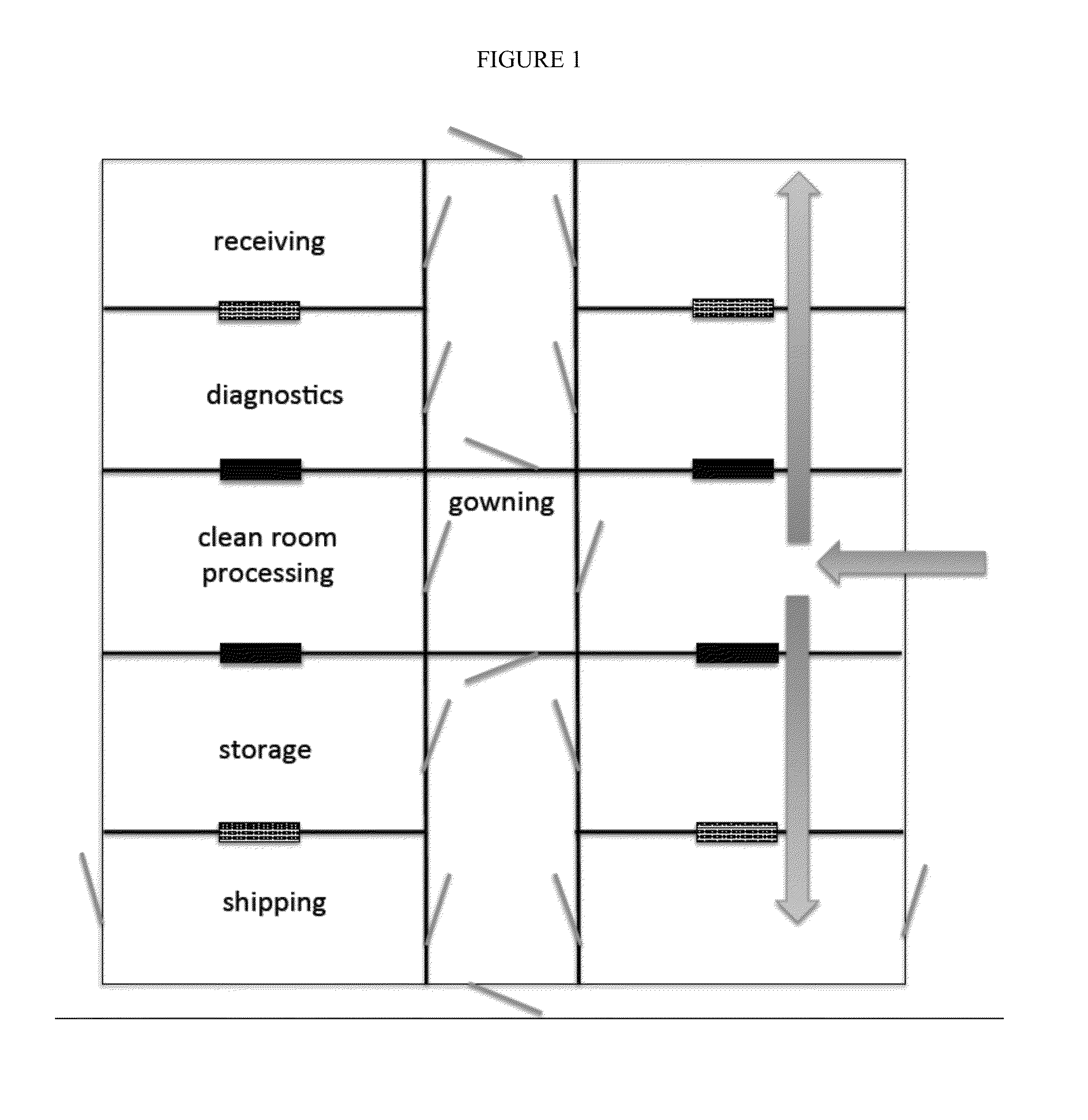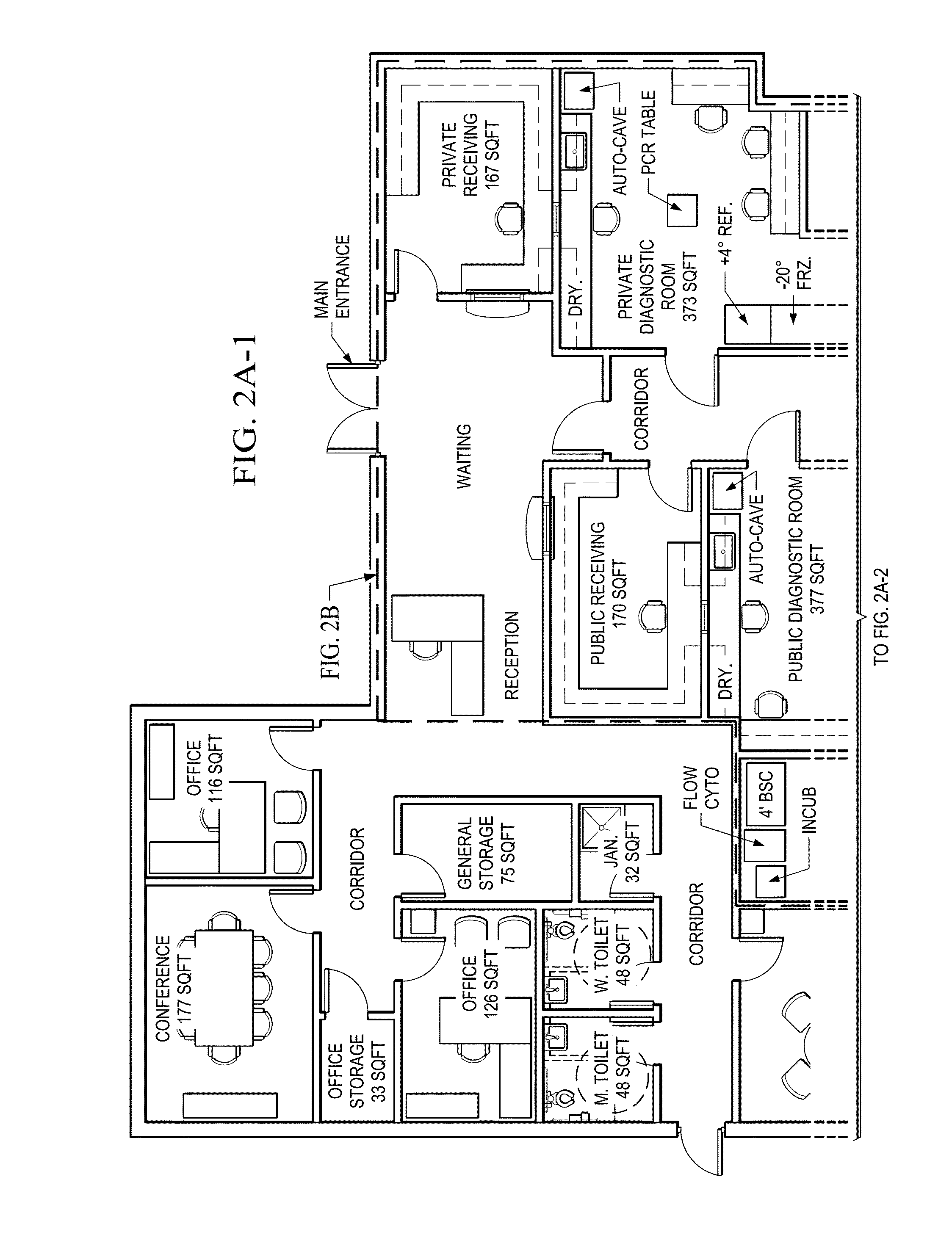Facilities for hybrid tissue banks
- Summary
- Abstract
- Description
- Claims
- Application Information
AI Technical Summary
Benefits of technology
Problems solved by technology
Method used
Image
Examples
example 1
[0051]FIG. 1 shows an exemplary floor plan, having a central corridor with mirror image public and private spaces on each side. The spaces comprise optional receiving room, followed by a diagnostic room, followed by a processing and / or manufacturing clean room spaces, followed by a storage room, followed by an optional shipping room. Any of these rooms can be partially or completely subdivided, as needed for processing or architectural considerations, but these are the minimum spaces needed for clean economical workflow. Although less desirable, the shipping rooms can be combined with the adjacent spaces. However, separate shipping rooms are preferred where space permits.
[0052]Although doors are drawn on this figure (grey diagonal lines), the placement of doors is optional and even where doors are present, access can be controlled from one or both sides, and certain doors can be designated for emergency use only. Doors are preferably of the sliding left or right type, and in the eve...
example 2
[0062]FIGS. 2A (including 2A-1 and 2A-2) and 2B shows an alternative floor plan of the present invention, in which FIGS. 2A-1 and 2A-2 are the complete floor plan with every detail available, whereas FIG. 2B is a simplified version of FIG. 2A where only the necessary features circled by broken lines are present for the purpose of illustration. Referring both to FIGS. 2A and 2B, The facility floor plan starts with a waiting area 301 on one end, and then the tissue bank 300 is separated divided by a central corridor 302 with a secured door 310 separating the waiting area 301 and the rest of the tissue bank. The divided tissue bank has public receiving room 321, public diagnostic room 322, public cell culture room 323, public process room 324, and public long term storage 325 on one side, and private receiving room 331, private diagnostic room 332, private cell culture room 333, private process room 334, and private long term storage 335 on the other side. The central corridor 302 also...
PUM
 Login to View More
Login to View More Abstract
Description
Claims
Application Information
 Login to View More
Login to View More - R&D
- Intellectual Property
- Life Sciences
- Materials
- Tech Scout
- Unparalleled Data Quality
- Higher Quality Content
- 60% Fewer Hallucinations
Browse by: Latest US Patents, China's latest patents, Technical Efficacy Thesaurus, Application Domain, Technology Topic, Popular Technical Reports.
© 2025 PatSnap. All rights reserved.Legal|Privacy policy|Modern Slavery Act Transparency Statement|Sitemap|About US| Contact US: help@patsnap.com



