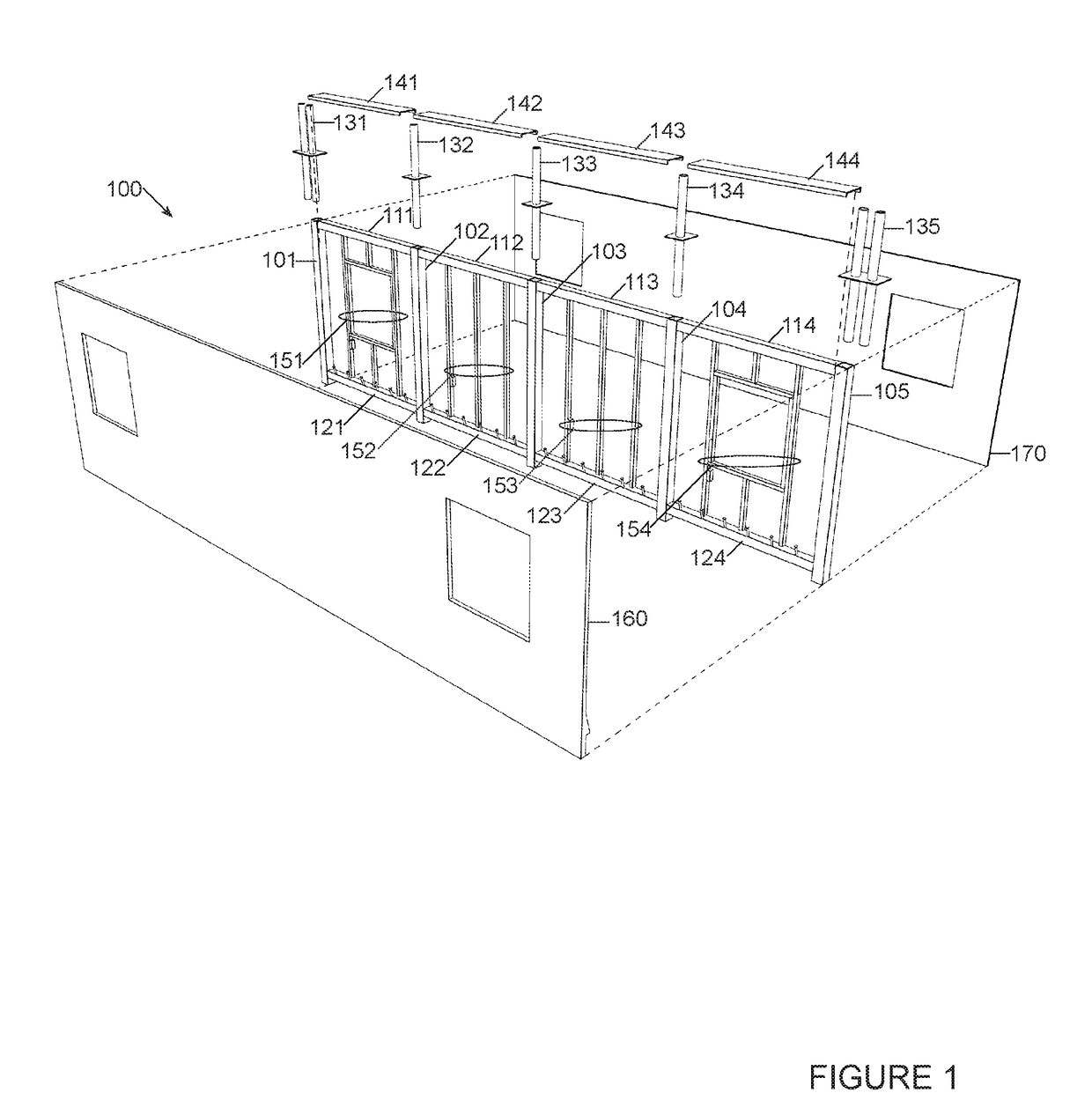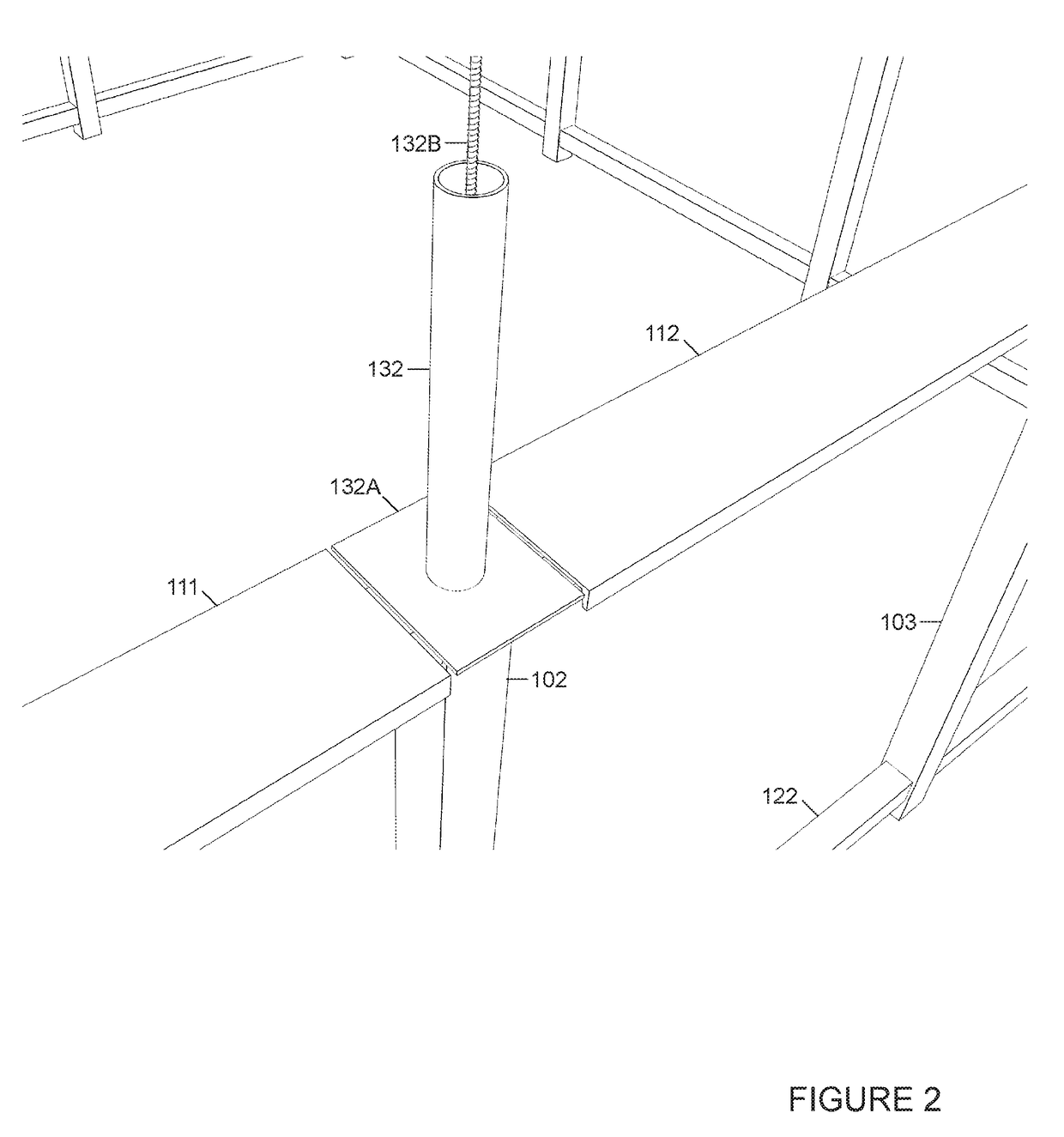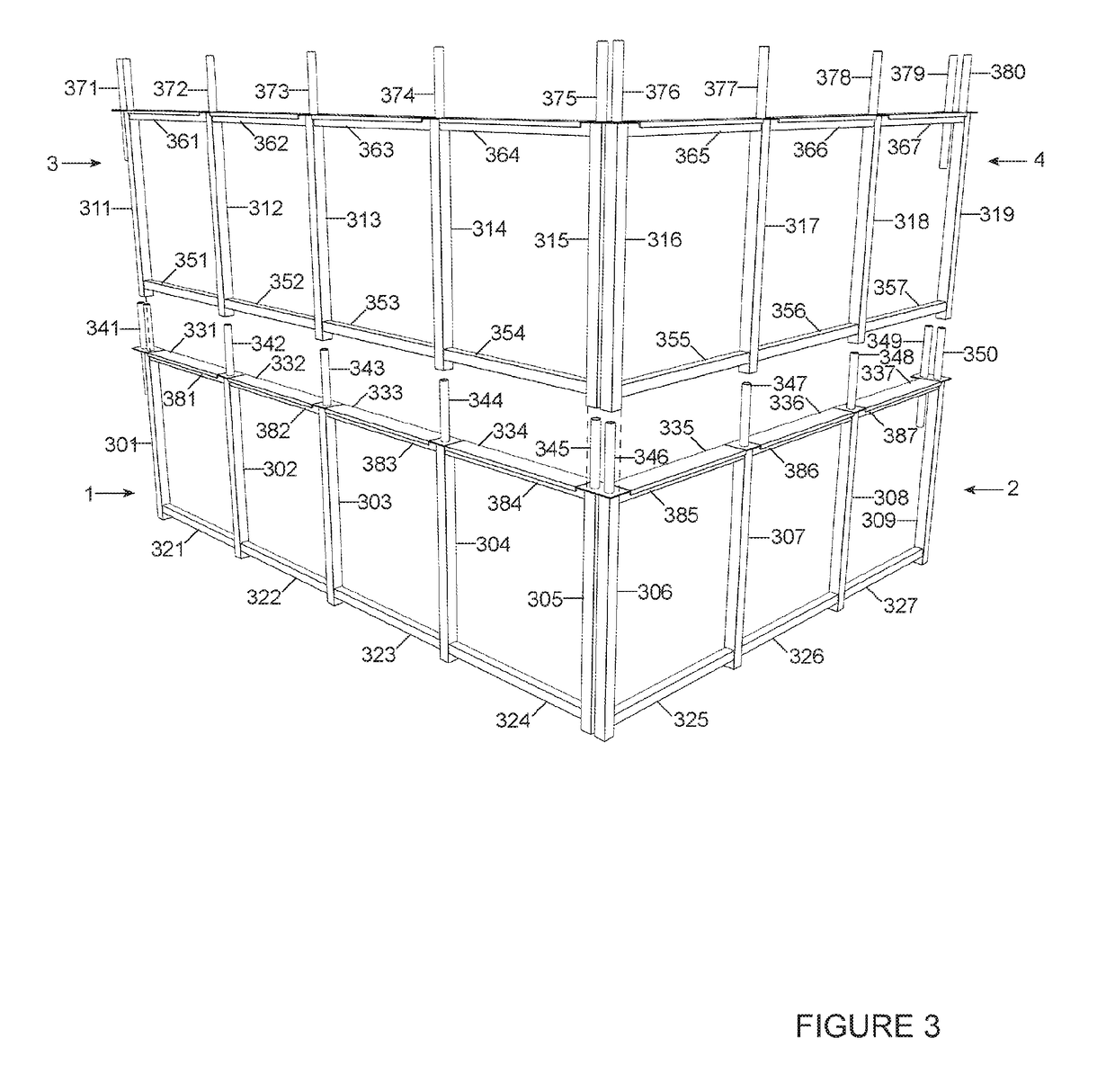Stacked structural steel wall trusses
a structural steel and truss technology, applied in the direction of walls, constructions, building components, etc., can solve the problems of extended construction activity, significant time, cost and quality penalties, and completion of work, so as to facilitate structural connections, improve construction capacity, and improve construction efficiency.
- Summary
- Abstract
- Description
- Claims
- Application Information
AI Technical Summary
Benefits of technology
Problems solved by technology
Method used
Image
Examples
Embodiment Construction
[0039]As shown in FIGS. 1, 2, and 3, the present Stacked Wall Truss Construction makes use of Wall Trusses 100 that are interconnected in three dimensions. The use of Wall Trusses 100 enables the rapid completion of construction with improved quality over that found in traditional multi-story building construction. FIG. 1 illustrates a perspective view of the Wall Truss 100 which is used as a construction element in the Stacked Wall Truss Construction. The present Wall Truss 100 typically uses Vierendeel trusses or, alternatively, braced trusses (not shown). The Wall Truss 100 can be implemented using a variety of truss technologies to provide the required strength.
[0040]Unlike traditional Vierendeel trusses, the horizontal chords or Wall Truss Beams 111114 and 121-124 do not span the entire length of the Wall Truss 100 and cap the individual Wall Truss Columns 101-105, but instead the Wall Truss Columns 101-105 extend beyond the top and bottom horizontal chords, such that the chord...
PUM
 Login to View More
Login to View More Abstract
Description
Claims
Application Information
 Login to View More
Login to View More - R&D
- Intellectual Property
- Life Sciences
- Materials
- Tech Scout
- Unparalleled Data Quality
- Higher Quality Content
- 60% Fewer Hallucinations
Browse by: Latest US Patents, China's latest patents, Technical Efficacy Thesaurus, Application Domain, Technology Topic, Popular Technical Reports.
© 2025 PatSnap. All rights reserved.Legal|Privacy policy|Modern Slavery Act Transparency Statement|Sitemap|About US| Contact US: help@patsnap.com



