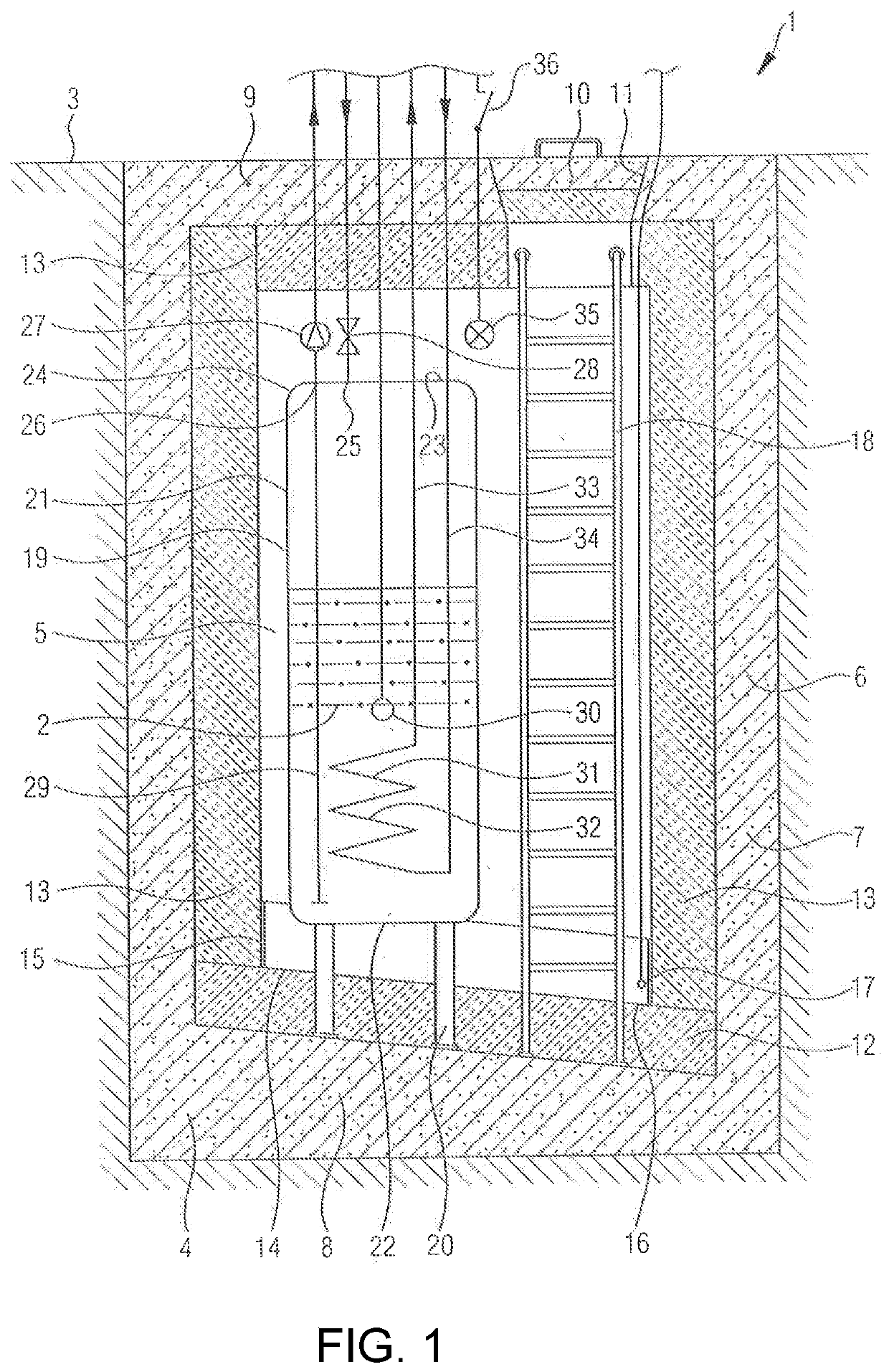Device comprising a receptacle for storing a liquid
- Summary
- Abstract
- Description
- Claims
- Application Information
AI Technical Summary
Benefits of technology
Problems solved by technology
Method used
Image
Examples
Embodiment Construction
[0056]The equipment 1 for the storage of a liquid 2 to be kept at temperature exemplarily represented by the drawing may be located below the ground surface 3. However this is not mandatory. The entire arrangement could—with the exception of a foundation 4 or some other substructure—also be placed above the ground surface 2.
[0057]A distinctive characteristic of the equipment 1 according to the invention is a chamber 5, which is delimited by an enclosure 6.
[0058]This enclosure 6 preferably consists of walls 7, a floor 8, and a ceiling 9. Walls 7, floor 8, and ceiling 9 should be planar and are preferably at least self-supporting. For these purposes multifarious materials providing sufficient stability come into question. Preferred however are building materials such as bricks, stone, or concrete; of course also other materials are principally possible like plastics, metals, or even wood, although such materials are generally inferior to inorganic, nonmetallic building materials in re...
PUM
 Login to View More
Login to View More Abstract
Description
Claims
Application Information
 Login to View More
Login to View More - R&D
- Intellectual Property
- Life Sciences
- Materials
- Tech Scout
- Unparalleled Data Quality
- Higher Quality Content
- 60% Fewer Hallucinations
Browse by: Latest US Patents, China's latest patents, Technical Efficacy Thesaurus, Application Domain, Technology Topic, Popular Technical Reports.
© 2025 PatSnap. All rights reserved.Legal|Privacy policy|Modern Slavery Act Transparency Statement|Sitemap|About US| Contact US: help@patsnap.com

